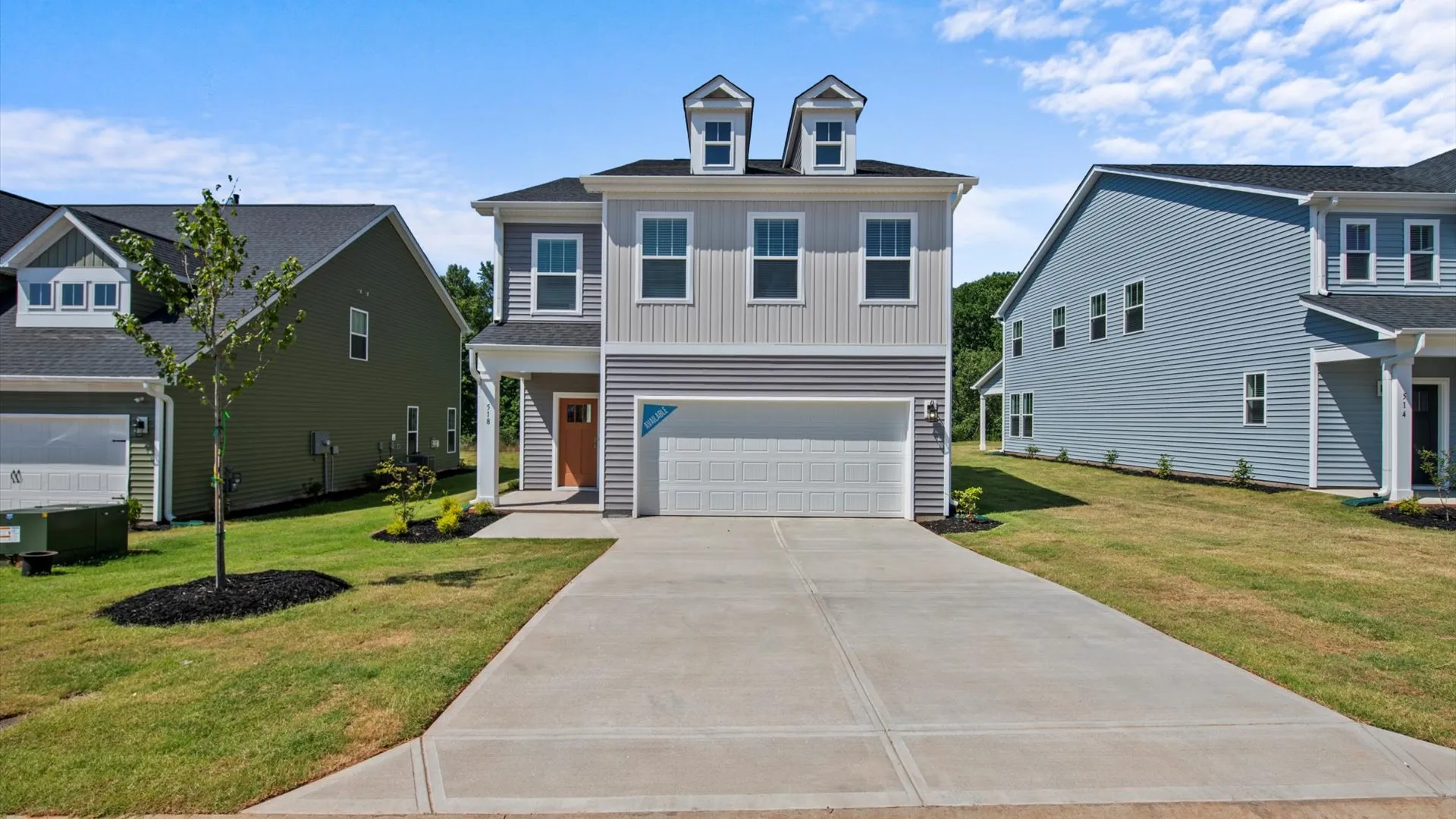
The Jasmine design offers a spacious open concept design, that is perfect for entertaining. Featuring a formal entryway, spacious kitchen with island and large cafe area that is open to the family room. The main level also includes a coat closet and powder room. Upstairs on the second level are 2 secondary bedrooms, a loft, full bathroom, laundry room and the primary suite with oversized primary bathroom including a linen closet, dual vanities, shower, private water closet and large walk-in closet. Rear patio with optional covered or screened porch and extension is great for enjoying the outdoors.
Interested in learning more about this proven floorplan design? Click here for request information today!
810 Pleasant Falls Drive
Moore, SC 29369
Daily: Sun 1pm - 6:00pm | Mon - Thurs 10am - 6:00pm | Fri 11am - 6:00pm | Sat 10am - 6:00pm
864.729.4168