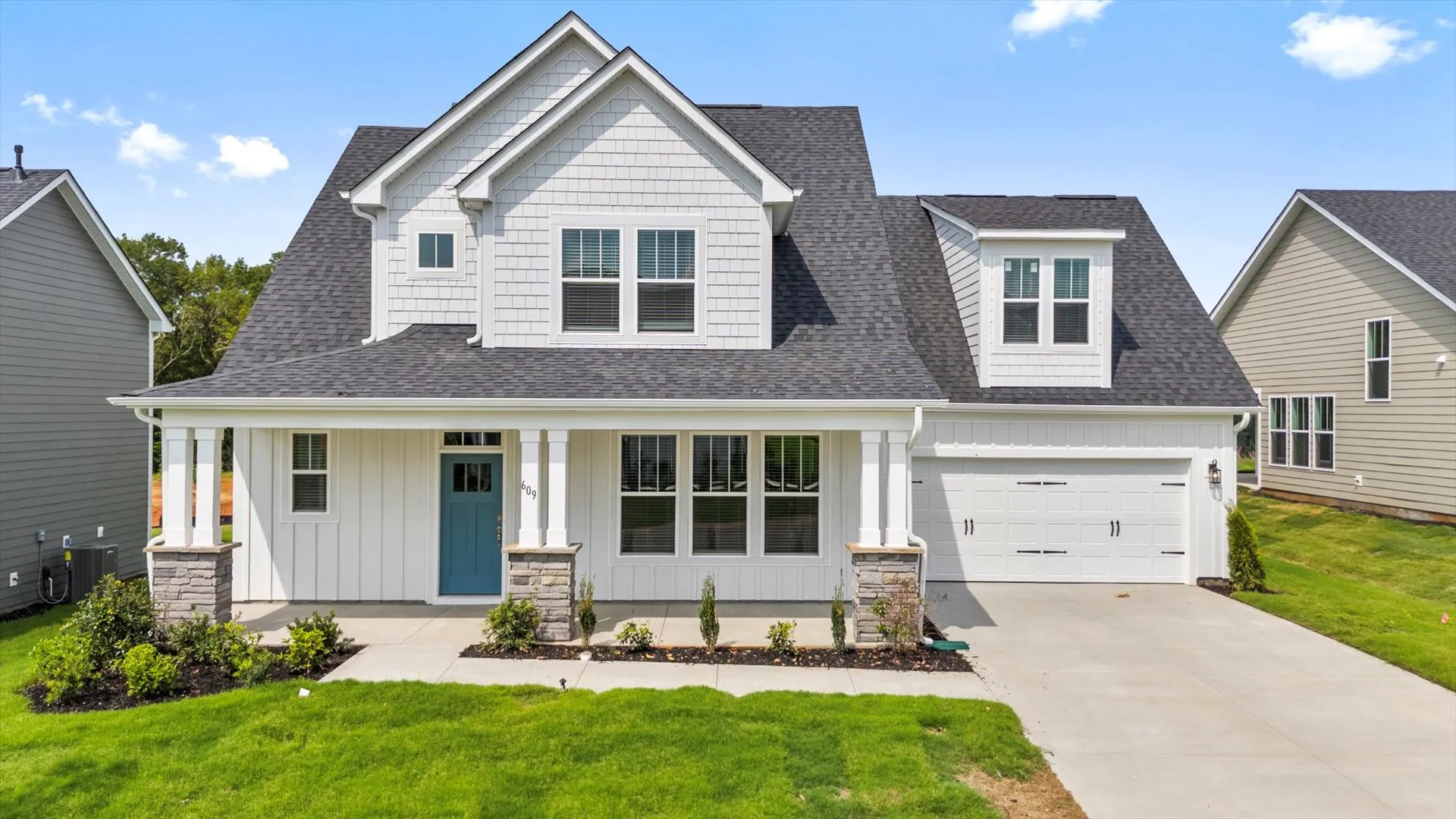
The Sutherland is a flexible floorplan that is perfect for all! From the beautiful rocking chair front porch, you enter the home being welcomed by a formal entry with powder room and adjacent formal dining room. The grand family room with vaulted ceilings is open to the well-appointed kitchen featuring a large island and adjoining breakfast area with access to the rear patio. The main level owner’s suite offers an en suite bath with dual sink vanity, large shower, private water closet and oversized walk-in closet. Upstairs you will find 2 secondary bedrooms with walk in closets, a full bathroom and storage space. Optional choices are an upper level loft, 4th bedroom, 5th bedroom with full bathroom, study, covered porch, and screened porch.
106 Wells Crossing Lane
Seneca, SC 29678
Daily: Sun 1pm - 6:00pm | Mon - Thurs 10am - 6:00pm | Fri 11am - 6:00pm | Sat 10am - 6:00pm
864.729.4168