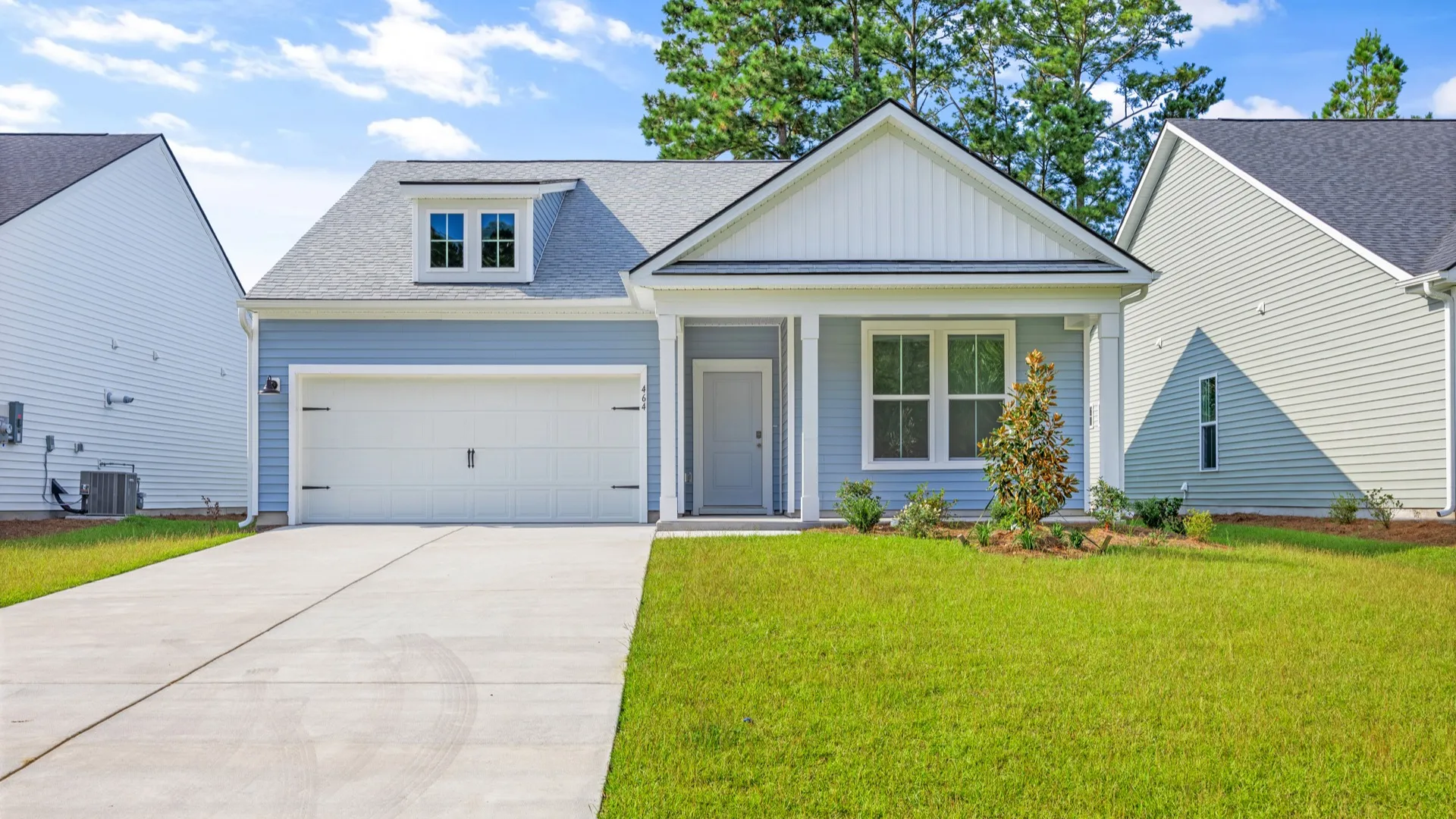
Call the Easton Home, with 6ft windows and 12' vaulted ceiling.
- Upon entry, the Easton features two spacious secondary bedrooms with a shared full bathroom.
- The kitchen, the heart of the home, offers a large walk-in pantry, and a generous island that overlooks the spacious family room with 12' vaulted ceiling.
- Enjoy your southern evenings with the additional choice of an electric fireplace.
- The primary suite has choices to add a tray ceiling and additional side windows.
- The en suite primary bathroom features a dual vanity, step-in shower, private water closet and large walk-in closet.
- Optional outdoor living spaces include a rear covered porch or extended covered porch.
Sales Office Information
524 Sun Colony Blvd
Longs, SC 29568
Sun: 1-5PM I Mon: 12-5PM I Tues-Sat: 9 AM-5PM
843.309.2475Sales Consultants
From Hwy 31 North: Take the Loris/Dillon exit. Merge onto Hwy 9. Continue on Hwy 9 for 2.7 miles. Turn right onto Sun Colony Blvd. At traffic circle take 2nd exit heading right. Continue straight for 1 mile. Model home is on your right. From Hwy 17 South: Take the Hwy 9 exit. Merge onto Hwy 9. Continue on Hwy 9 for 4 miles. Turn right onto Sun Colony Blvd. At traffic circle take 2nd exit heading right. Continue straight for 1 mile. Model home is on your right.