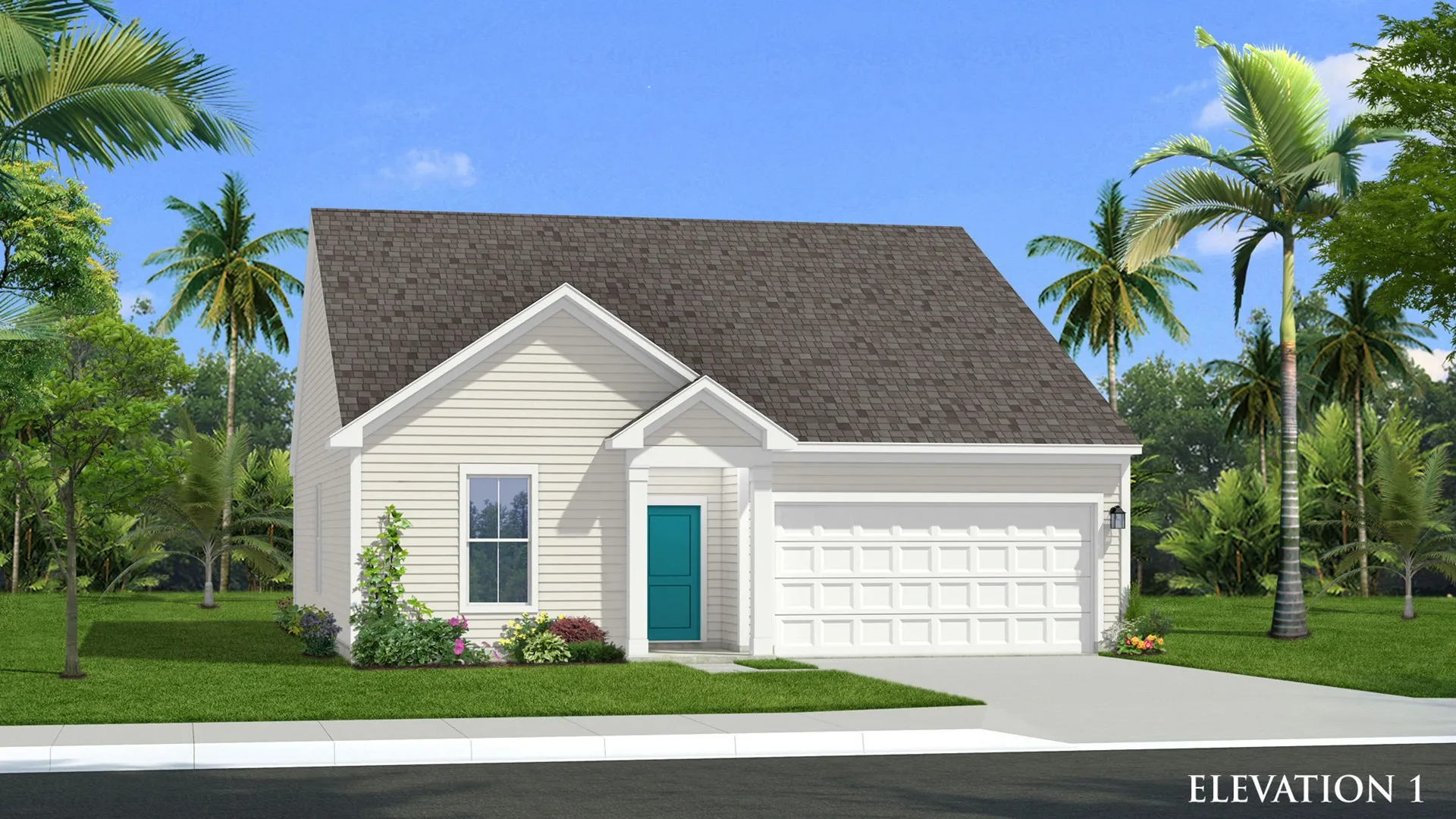
The Avondale features a 2 bay garage with the choice of a 2 bay side load garage or a 3rd bay garage. Two front bedrooms share a full bathroom. The kitchen offers a large walk-in pantry, and a generous island that overlooks to the spacious family room with sloped ceiling and choices to add an electric side fireplace or rear gas fireplace. The primary suite has choices to add a tray ceiling and additional side windows. The en suite primary bathroom features 2 separate vanities, step-in shower, private water closet and 2 separate walk-in closets. Optional outdoor living spaces offered are a rear covered porch, extended covered porch, corner exterior fireplace with the larger rear covered porch or side exterior fireplace with the larger covered porch. Option to add an upper bonus room with 2 storage areas or choose to add a 4th bedroom and full bath ILO storage areas.
123 Joyce Dr.
Longs, SC 29568
Sunday 1pm-5pm, Monday 12pm-5pm , Tuesday-Saturday 9am-5pm
854.588.6225