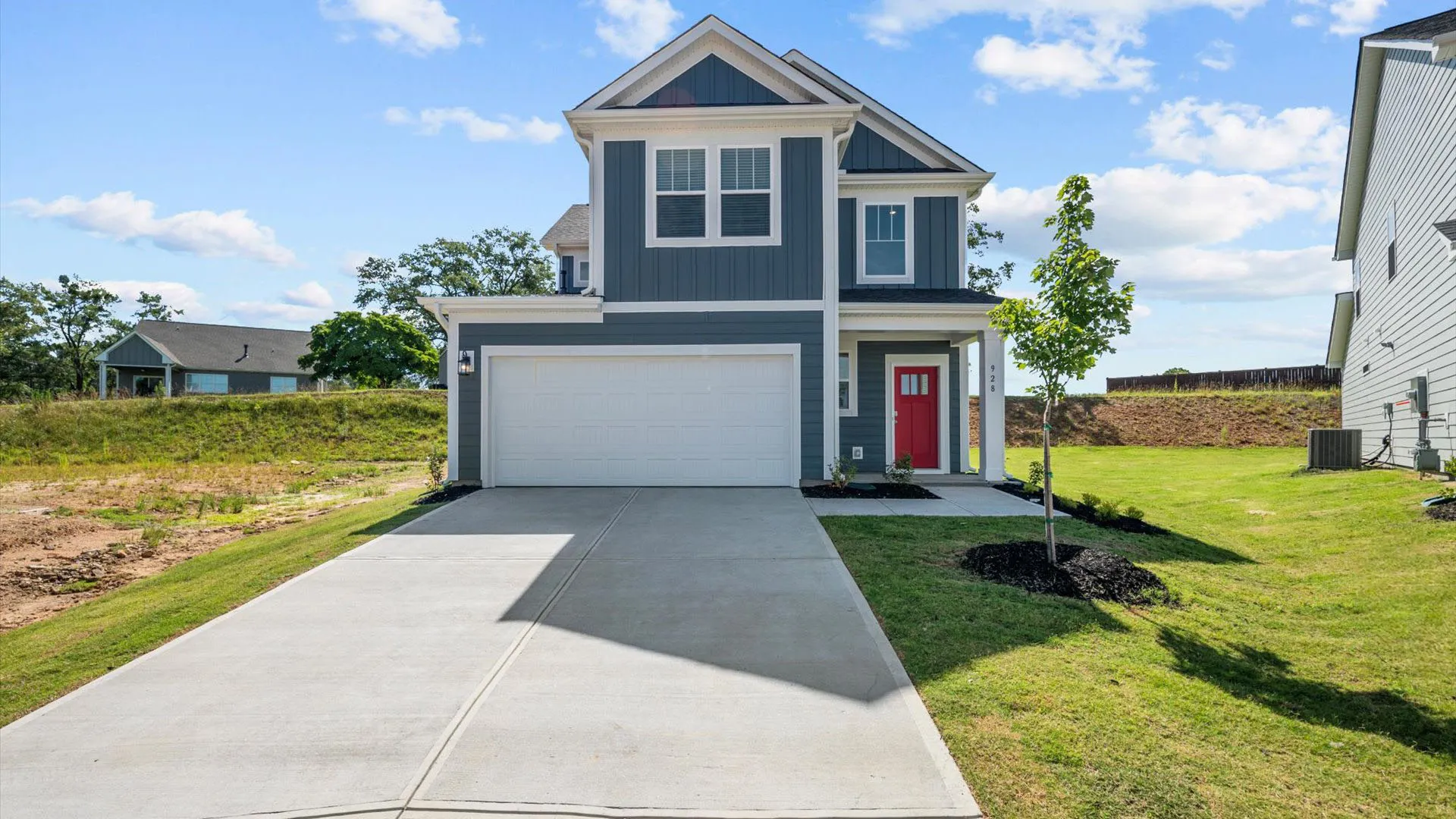
The Freesia design offers an open concept design with main level living and attached 2 car garage. This home is perfect for entertaining featuring a spacious kitchen with large island and cafe seating that is open to the family room. Including a first floor primary suite with a oversized walk-in closet, and dual vanity in the primary bathroom. The main level also includes a powder room, coat closet and laundry room. Second level includes 2 secondary bedrooms with walk in closets, a full bathroom with dual vanity, generous loft and storage area. Optional features include a second level porch (per elevation), and 2 additional secondary bedrooms and a full bath on the second level. Rear patio with optional covered or screened porch is great for enjoying the outdoors.