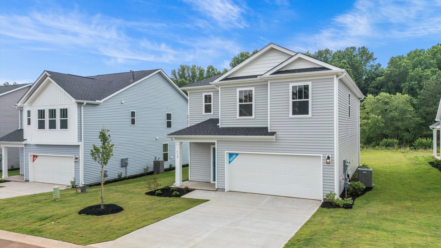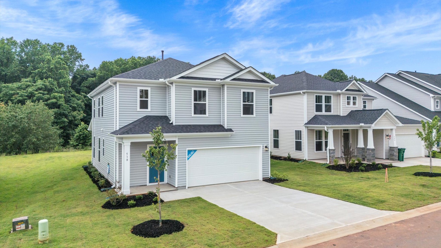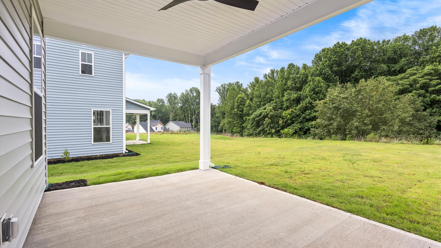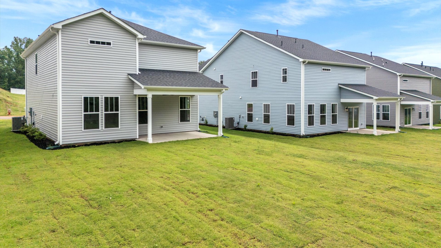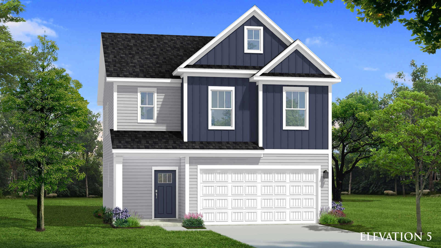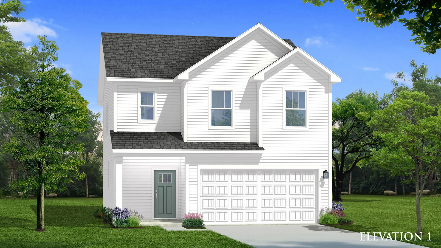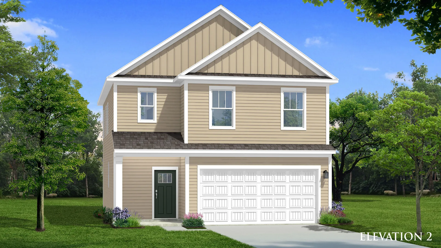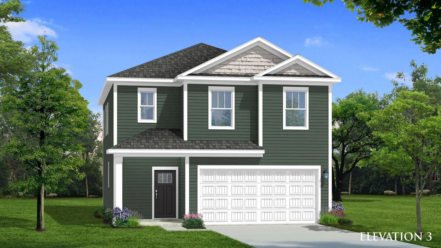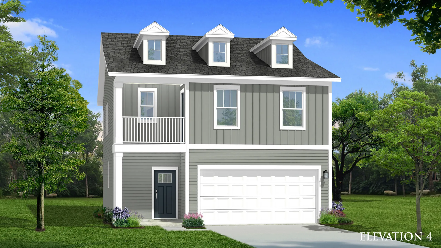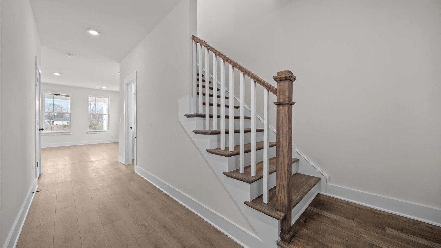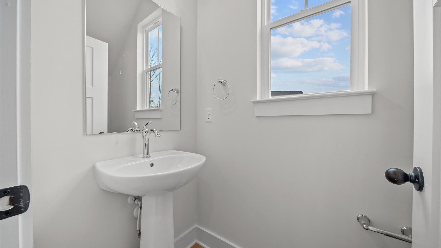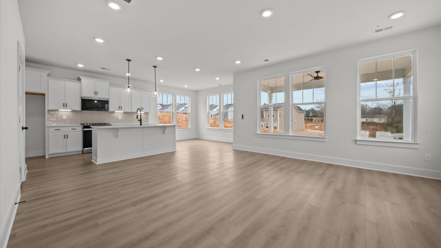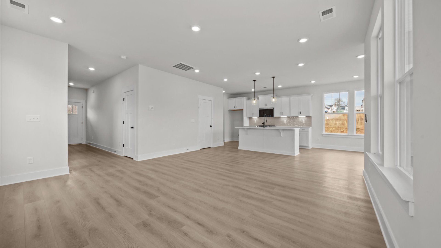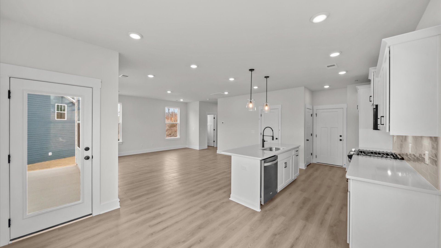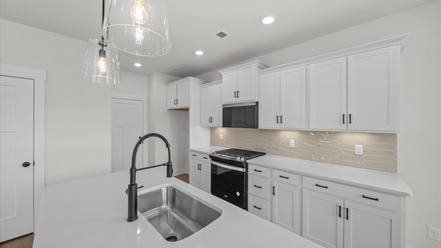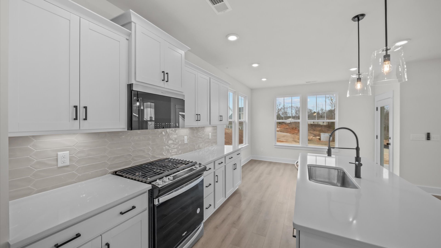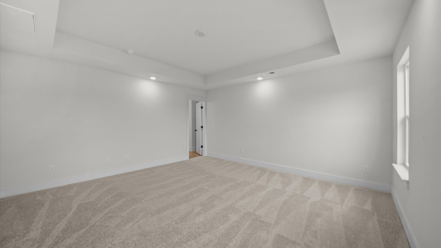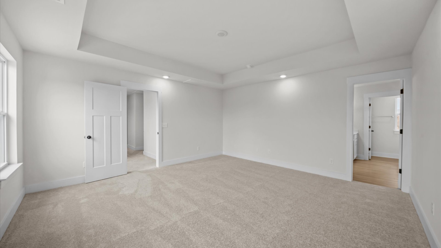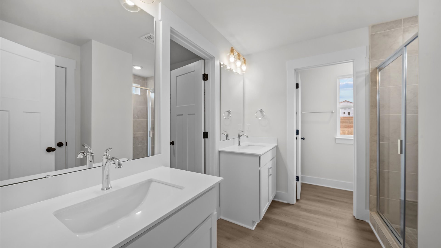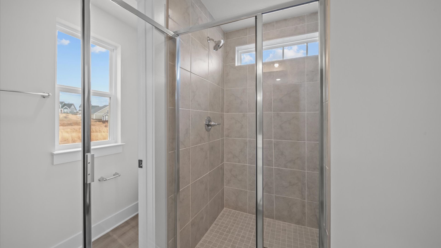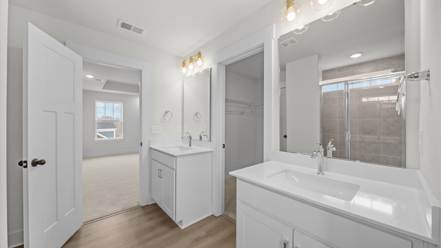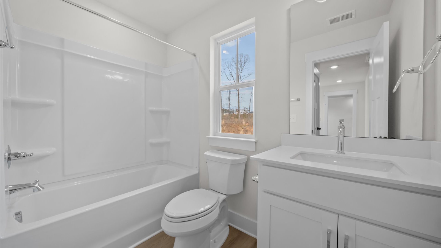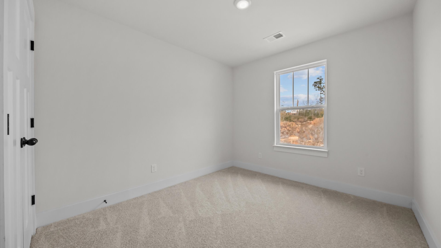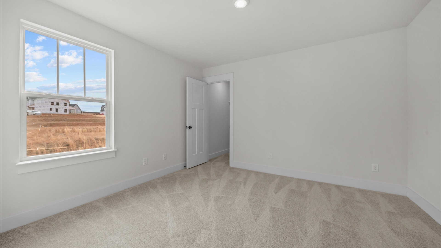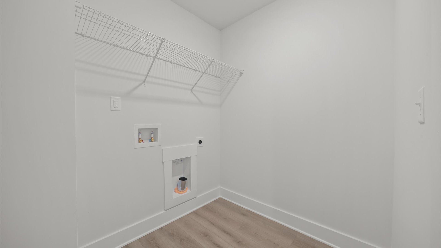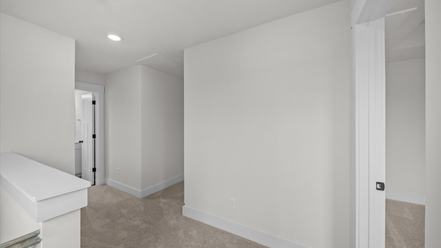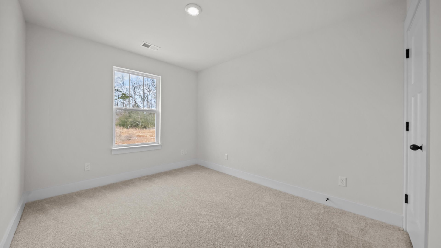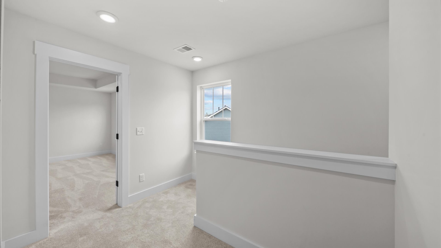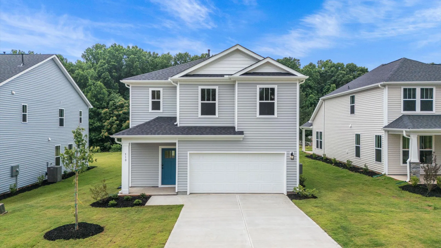
The Beramont showcases a thoughtfully designed open-concept layout with second-level living and an attached two-car garage. Ideal for entertaining, this home features a spacious kitchen with an island and café area that seamlessly flows into the family room. The main level also includes a convenient coat closet and powder room.
Upstairs, the oversized primary suite offers a generous ensuite with dual split vanities, a linen closet, a walk-in shower, a private water closet, and a spacious walk-in closet. Two additional bedrooms—each with a walk-in closet—share a full bathroom. A versatile loft and a dedicated laundry room complete the second level.
Personalization options include an additional upstairs bedroom, a second-level porch (per elevation), a cozy fireplace in the family room, and an extended café area. The rear patio, with optional covered or screened porch and extension, creates the perfect outdoor retreat.
Starting in the upper 200s the Beramont plan is a versatile plan for all lifestyles.
CLCIK HERE for more information on this premier floorplan design at Pleasant Falls!
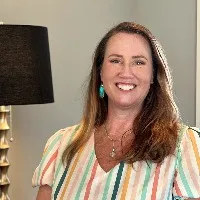
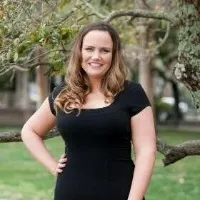
We're Here to Help
Just reach out via phone or email for quick answers to your questions.
Jaime & Sarah,
Online Sales Consultants
810 Pleasant Falls Drive
Moore, SC 29369
Daily: Sun 1pm - 6:00pm | Mon - Thurs 10am - 6:00pm | Fri 11am - 6:00pm | Sat 10am - 6:00pm
864.729.4168