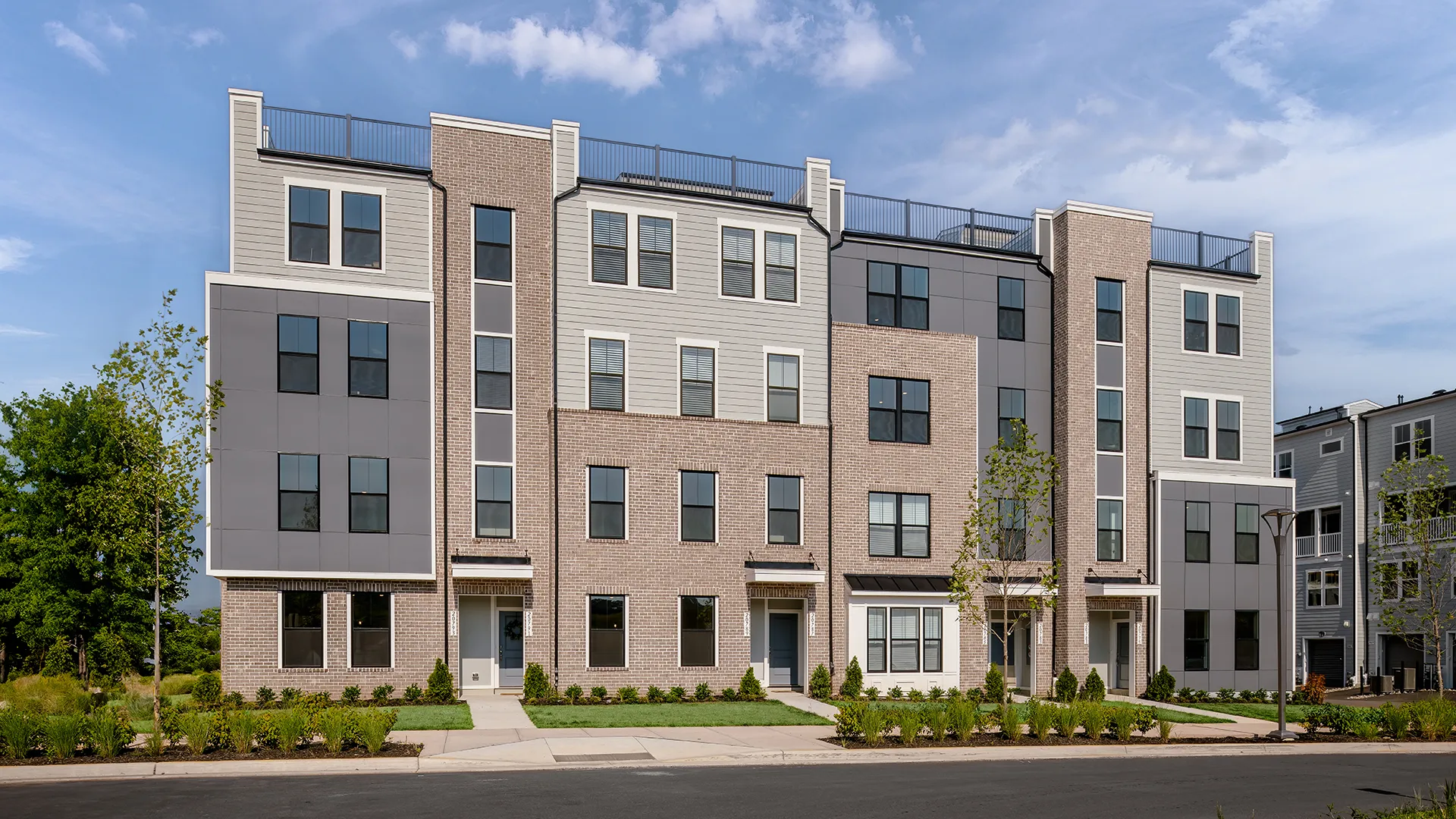
The low-maintenance Rosslyn floor plan boasts two primary access points: the front entry and the private entry from the rear 1-car garage. The rear kitchen features a generous pantry and a peninsula island that offers a great vantage point to overlook the spacious front great room, which is conveniently located next to the powder room. The owner’s suite is a highlight, featuring two separate walk-in closets, an en suite bathroom with a dual sink vanity, walk-in shower with seat and private water closet. Additionally, the second floor includes two generously sized secondary bedrooms, a full bathroom with a dual sink vanity, a conveniently placed laundry area, and a large walk-in storage area to meet all your storage needs.
20825 Wood Quay Drive
Dulles, VA 20166
Open Thursday-Monday 10am-5pm
703.559.7837