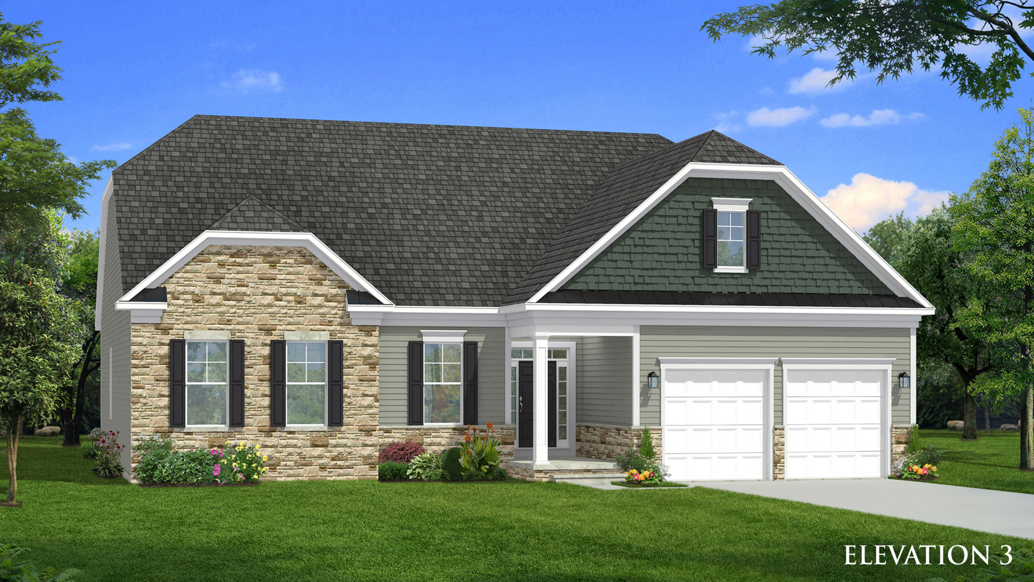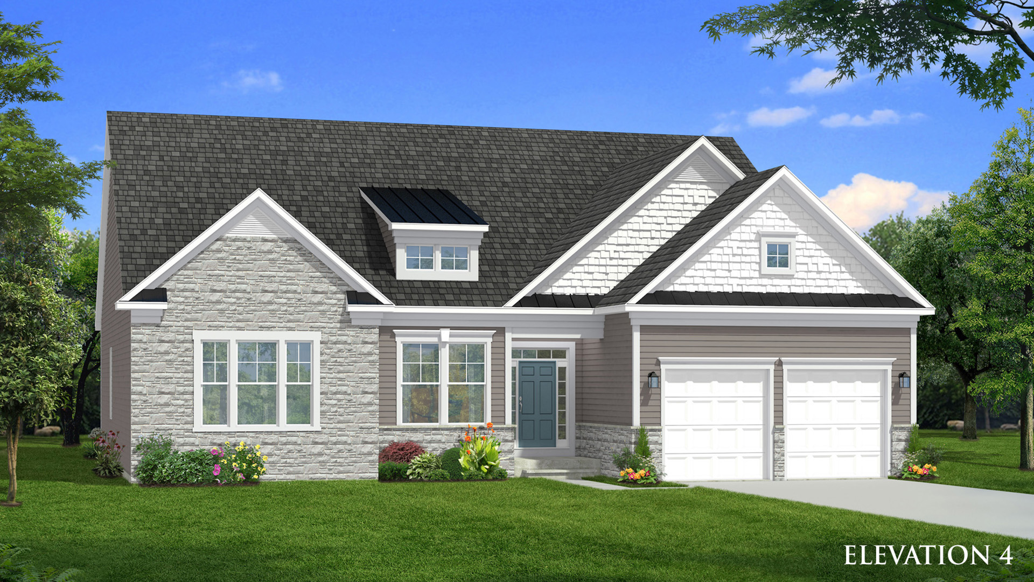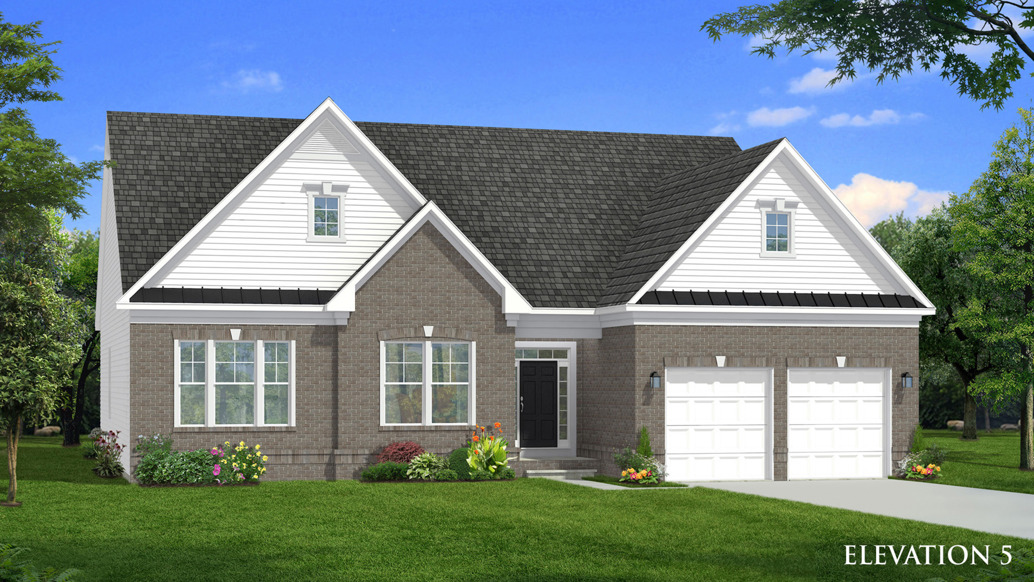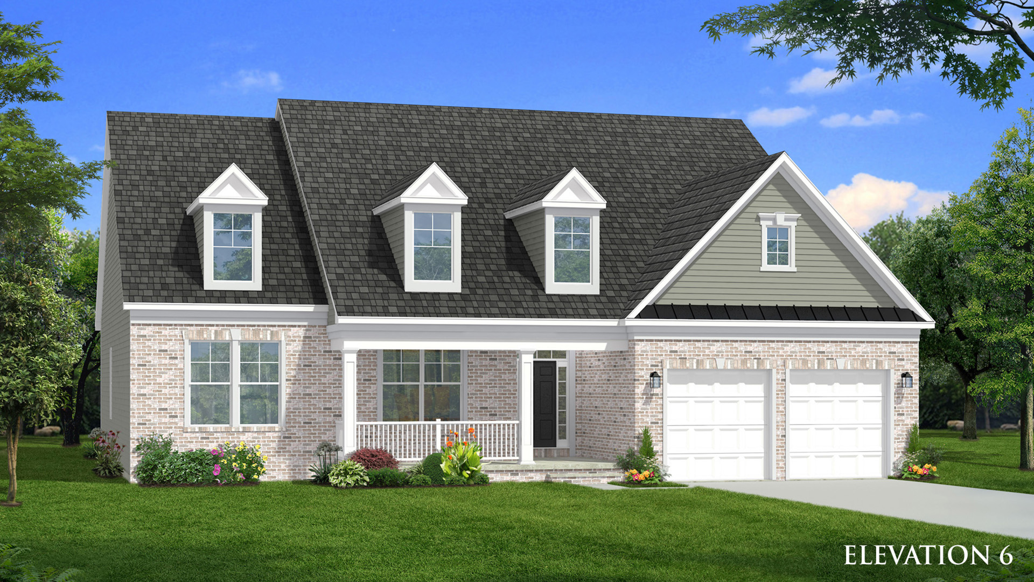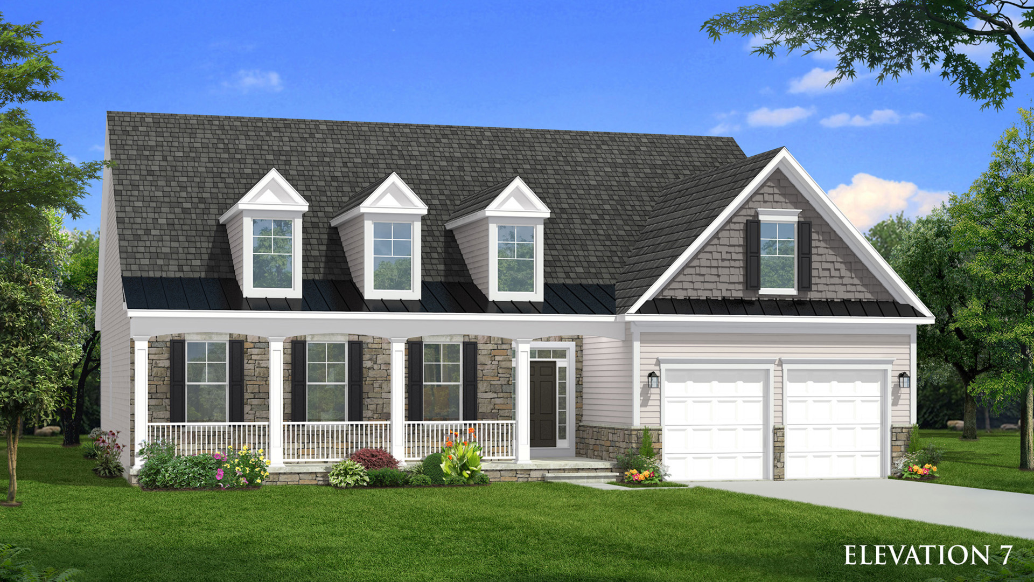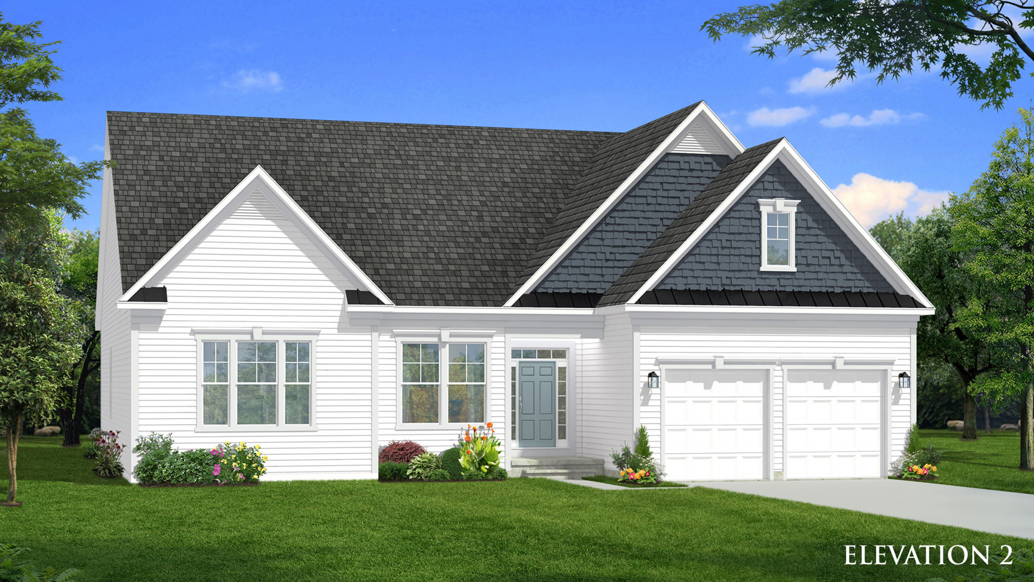
Welcome to the Ashland home design, a beautifully crafted 1-story single family home offering versatile features and finishes. The main floor features an inviting foyer, an Owner’s suite with a private bathroom and walk-in closet, two secondary bedrooms with a Jack and Jill bathroom, a dining room, a flexible living room, a family room with an optional fireplace, and a laundry room. The gourmet kitchen boasts a large island, pantry, and stainless-steel appliances. Expand your living space with optional 4-foot rear extension or a spacious morning room. For added space, choose the optional second floor with a versatile loft, optional office, and an additional bedroom with a full bathroom. There is also an option to add a finished basement that features a large recreation area, optional full bathroom, and an unfinished storage space. The Ashland home design provides a stylish and functional living space that can be tailored to your needs.

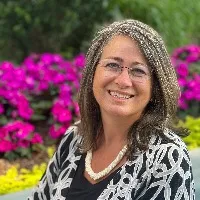
We're Here to Help
Just reach out via phone or email for quick answers to your questions.
Kate & Valerie,
Online Sales Consultants
14011 Northern View Road
Culpeper, VA 22701
11am-6pm Saturday - Wednesday
703.559.7837