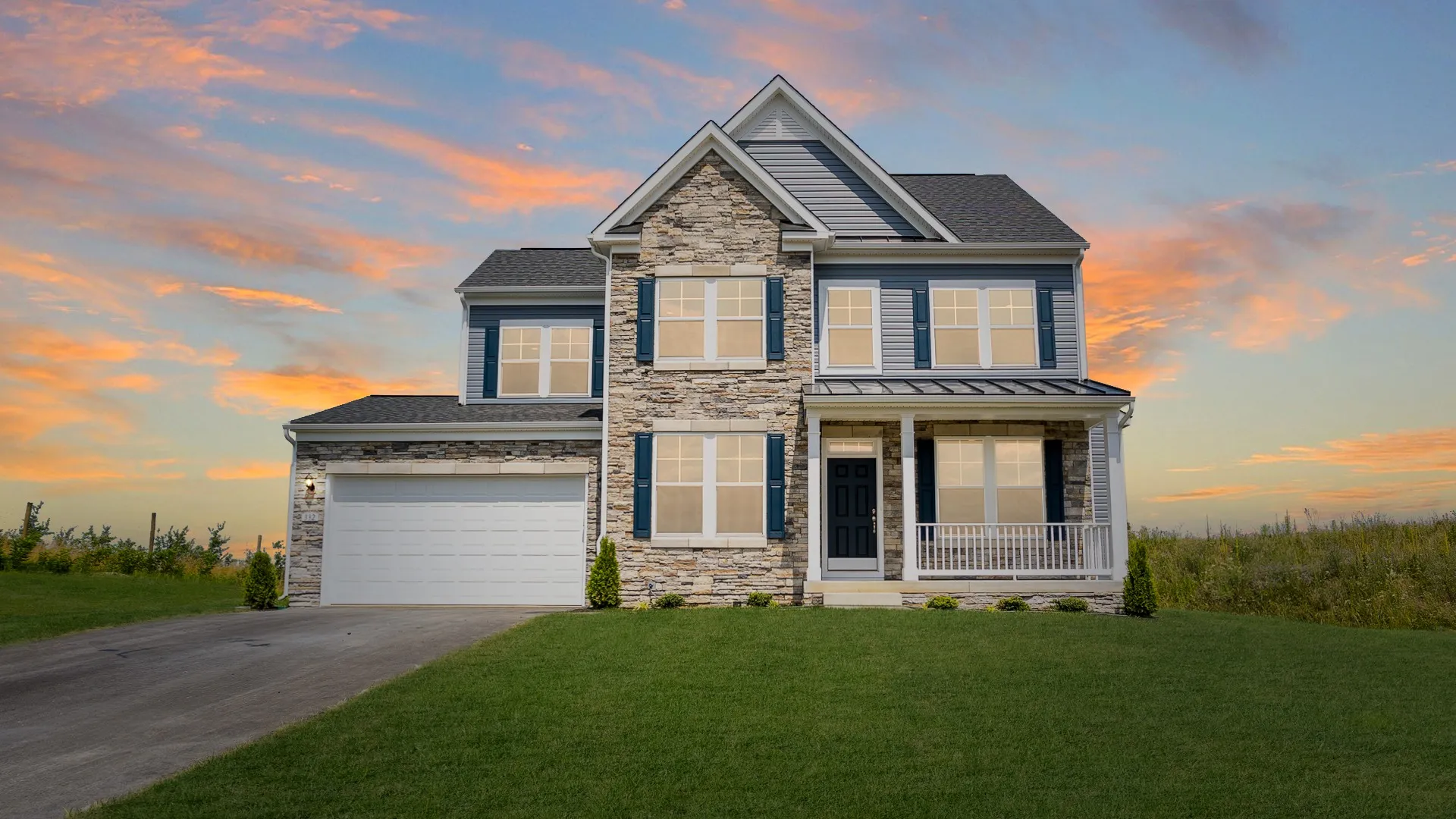
Welcome to the exquisite Newbury home design, where luxury meets functionality. Step inside through the 2-car garage into a mudroom or through the front door to be greeted by the inviting foyer. The main level boasts a family room, a living room (which can be converted into a study), a powder room, and a dining room perfect for gatherings. The gourmet kitchen is a chef’s dream, complete with a spacious island, plenty of countertop space, and a pantry. Customize your space by adding a 4-foot rear extension, a morning room, or a fireplace in the family room. Retreat upstairs to the owner’s suite featuring a private bathroom and a generous walk-in closet. Three additional bedrooms provide ample space for family or guests, as well as a spacious hall bathroom. There is also a conveniently placed laundry room on this level. Expand your living space with a finished basement that includes a rec room, additional finished areas for your needs, an optional full bathroom, and ample storage space. Experience the perfect blend of comfort, style, and convenience in the Newbury home design.
14011 Northern View Road
Culpeper, VA 22701
11am-6pm Saturday - Wednesday
703.559.7837