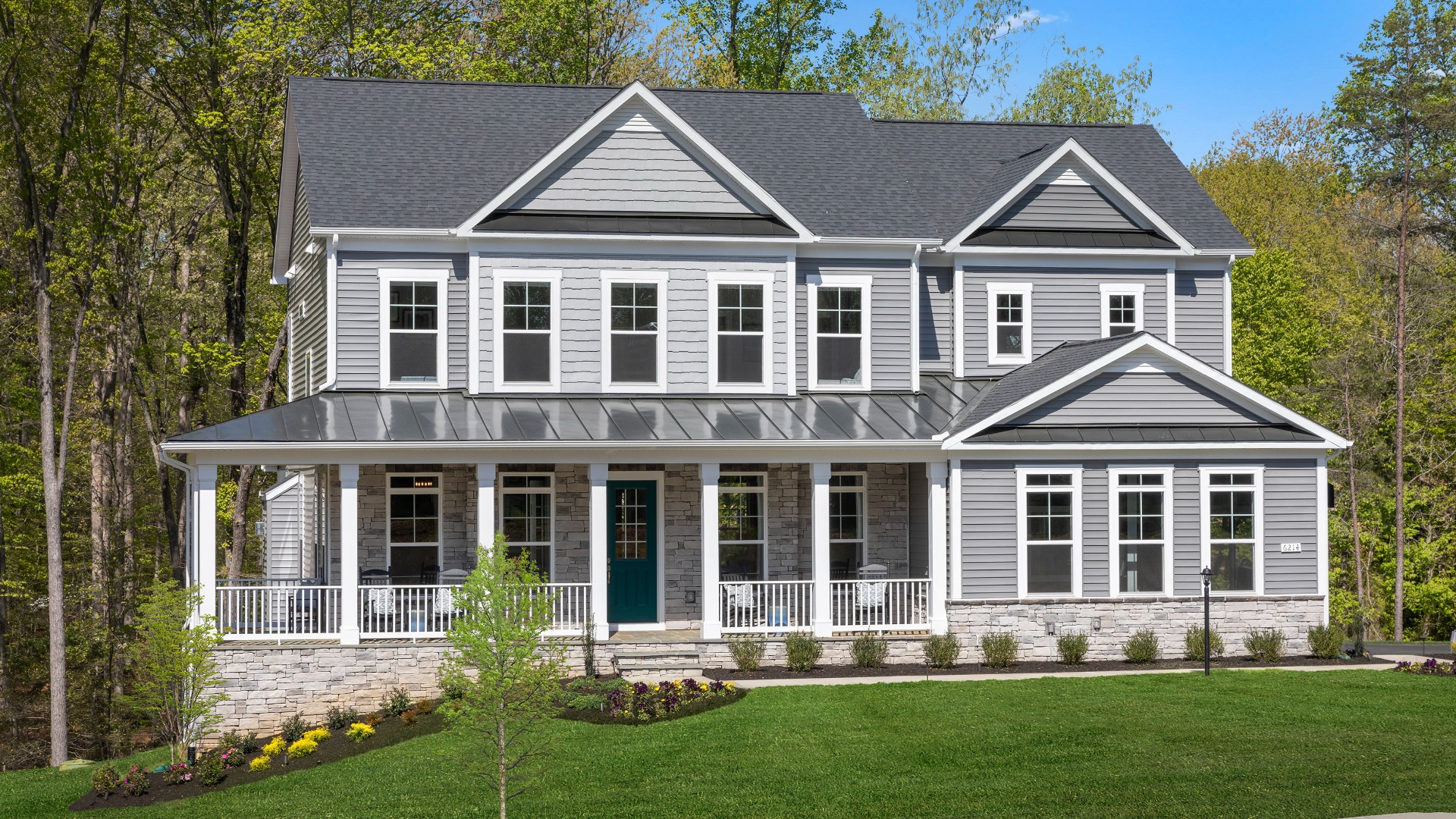
Entertain with ease in the grand Richmond floor plan. The kitchen features a large island that opens to the breakfast area and great room. The fireplace, dining room, butler’s pantry, living room, powder room, mudroom, and 2-car garage are just a few of the highlights of the Richmond first floor. Add a morning room, turn the living room into a study, or expand with a screen porch to make the home fit your needs. Escape to the serene owner’s suite on the second level which features an oversized walk-in closet with two sections and a private bathroom with a walk-in shower. A laundry room and walk-in closets for the additional 3 bedrooms can be found on the second level. Add a rec room, media room, bedroom, and full bath in the optional lower level.
14011 Northern View Road
Culpeper, VA 22701
11am-6pm Saturday - Wednesday
703.559.7837