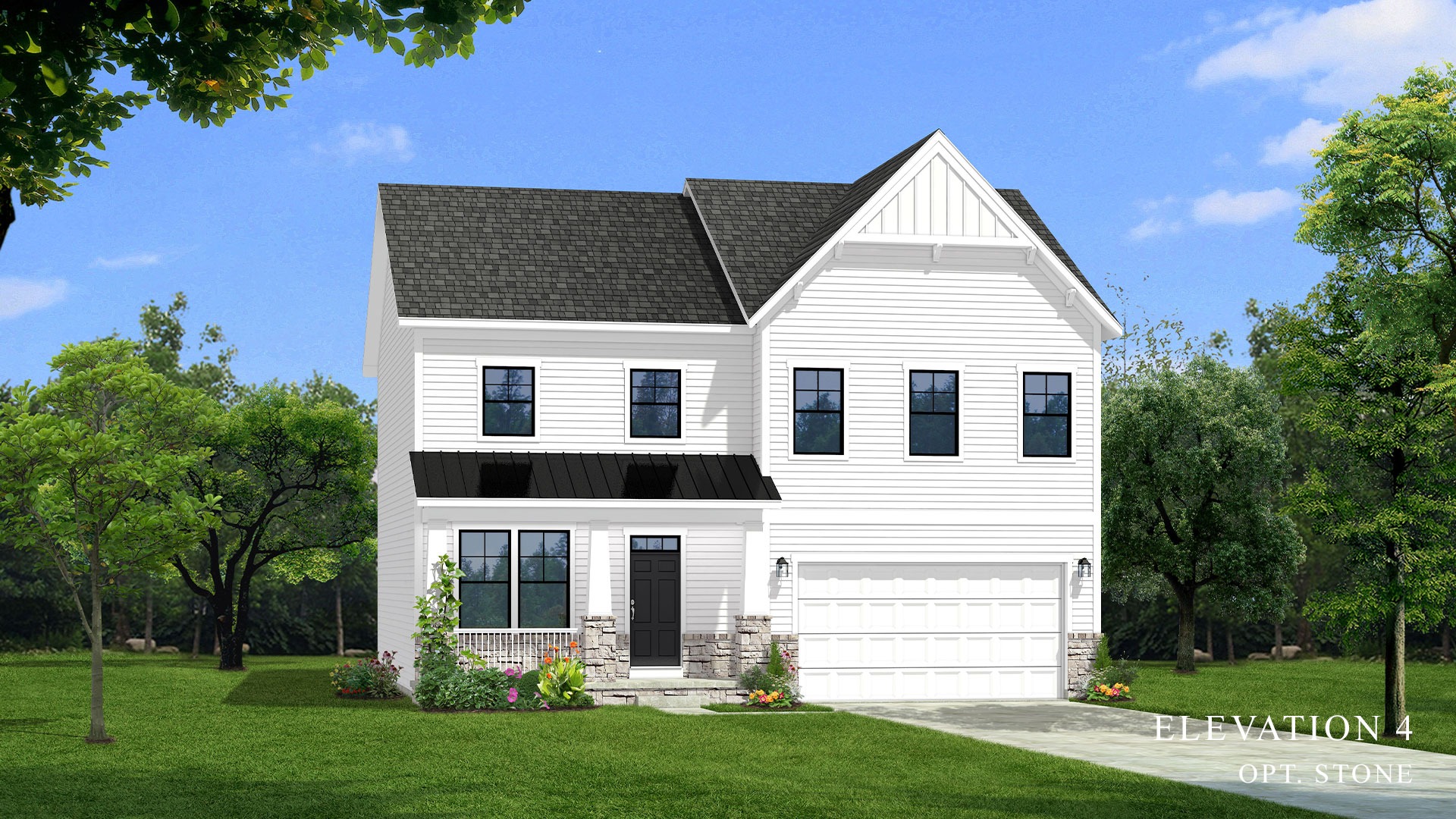
Welcome to the Bridgeport II, a place where style meets functionality! Crossing the threshold, you'll find an open concept layout that includes a bright gathering room with an optional fireplace, a spacious kitchen with a large island and walk-in pantry, a mudroom, a powder room, and a flex room or main level bedroom. Moving upstairs, you'll discover a private owner's suite that comes with a sizable walk-in closet and luxurious bathroom featuring a dual sink vanity, a large tub, and a walk-in shower. Beyond the primary suite, you will find additional bedrooms, a hall bathroom, and a laundry room on the second level. Need additional storage space? Consider a finished basement or recreation room; the options are endless with this flexible and versatile floor plan!
205 Butler St
Charles Town, WV 25414
Monday thru Saturday 10am - 5pm | Sunday 12pm - 5pm
301.272.4739