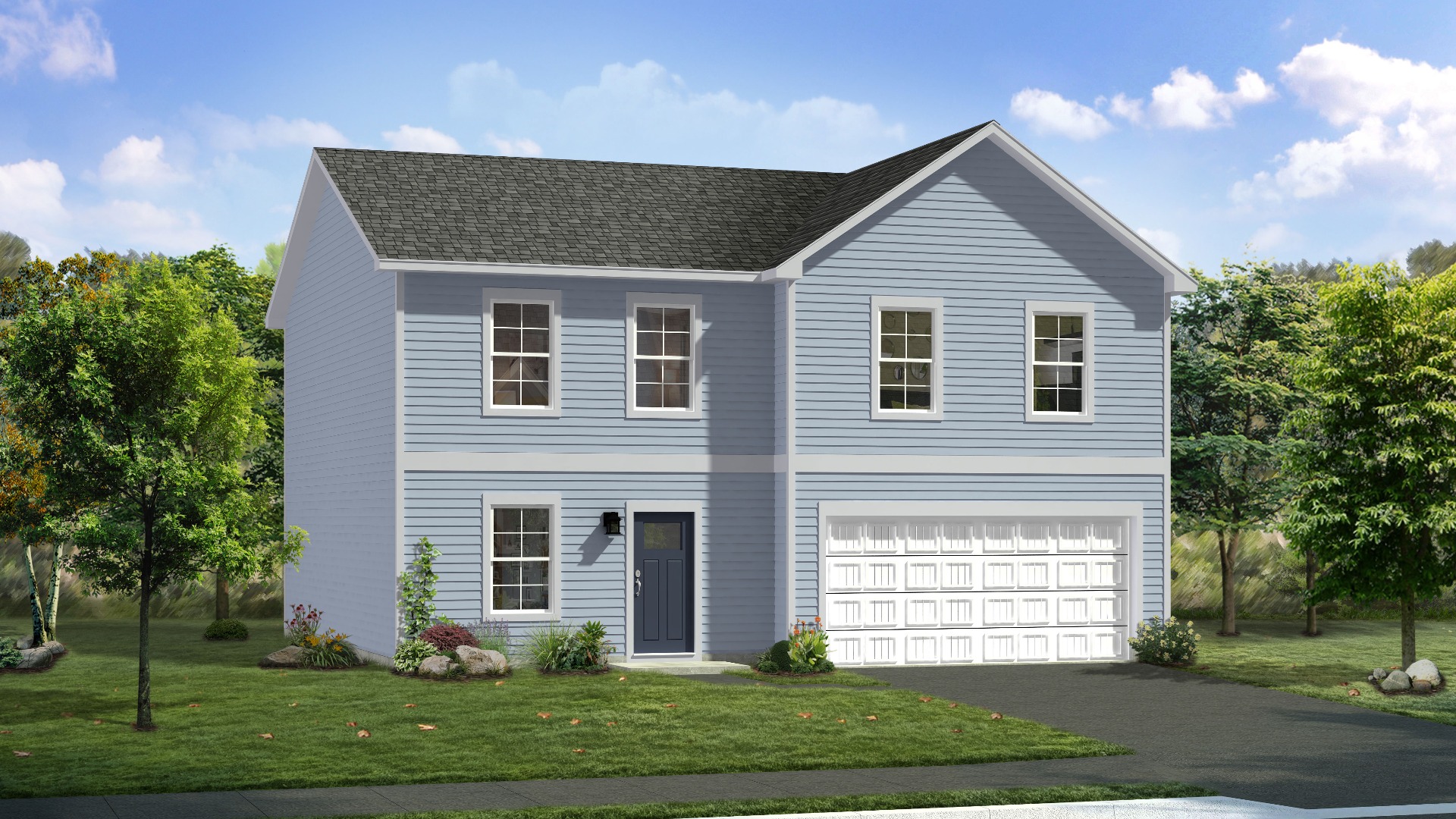
OPEN HOUSE:
Saturday and Sunday 1pm - 4pm
Welcome to the Carnegie II, a place where functionality and affordability meet modern luxury! Upon entering the home, you will discover a flex area that can be used as a formal dining area or home office with double French doors. Just beyond this space, you will find a beautiful open-concept kitchen boasting a large island; the perfect place for family and friends to gather around! The kitchen opens up to an informal dining area and a spacious family room with an abundance of natural light. To take this space to the next level, consider adding an optional study or deck off the kitchen. On the second floor, you will find the spectacular owner's suite, complete with a large walk-in closet and en-suite bathroom. Conveniently located on the second floor, the laundry room is easily accessible from the owner's suite and secondary bedrooms. Choose to finish the lower level for additional living space. With endless opportunities to upgrade and customize, this floor plan offers the flexibility needed to design your dream home!
77 Aragon Drive
Charles Town, WV 25414
Monday thru Saturday 10am - 5pm | Sunday 12pm - 5pm
301.272.4739