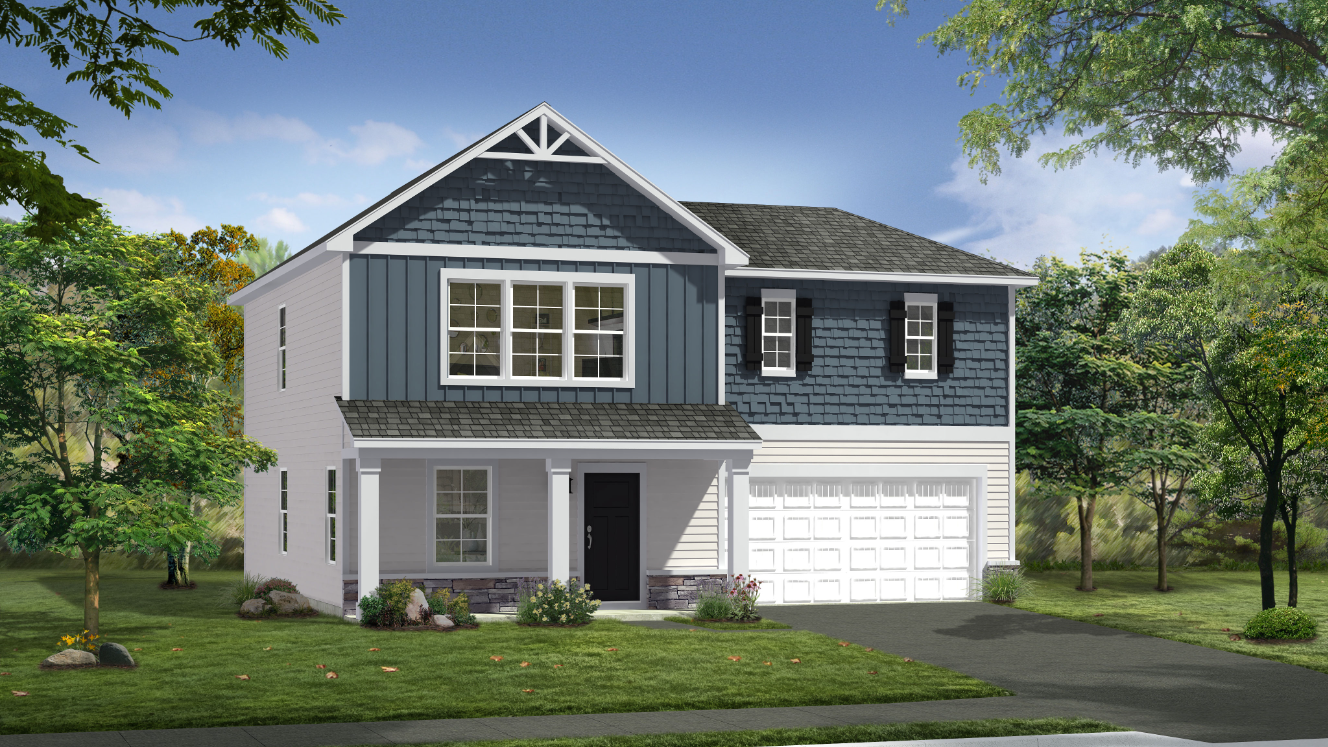
OPEN HOUSE:
Saturday and Sunday 1pm - 4pm | Snacks and drinks available for guests!
Welcome to the Crafton II, a beautifully designed floor plan offering the flexibility needed to truly make it your own! As you enter the home, you'll be greeted by a spacious family room, powder room, and stairs leading up to the second level. You can also access the house through the attached 2-car garage, which is weather-protected. The dining and kitchen area is quite roomy, with a generously sized island that extends into the open-concept family space. Moving on to the second level, there's a beautiful owner's suite with a large walk-in closet and an en-suite bath, featuring dual vanity sinks and a soaking tub. To make this space even more luxurious, consider upgrading to a seated shower! For added convenience, the laundry room is located on the second level within close proximity to the owner's suite and secondary bedrooms. Additionally, the Crafton II's offers a finished lower level option, adding a secondary family room or game room, ample storage space, and another full bath. With its open-concept design and endless upgrade options, the Crafton II offers the flexibility needed to customize your living space and create your dream home!
77 Aragon Drive
Charles Town, WV 25414
Monday thru Saturday 10am - 5pm | Sunday 12pm - 5pm
301.272.4739