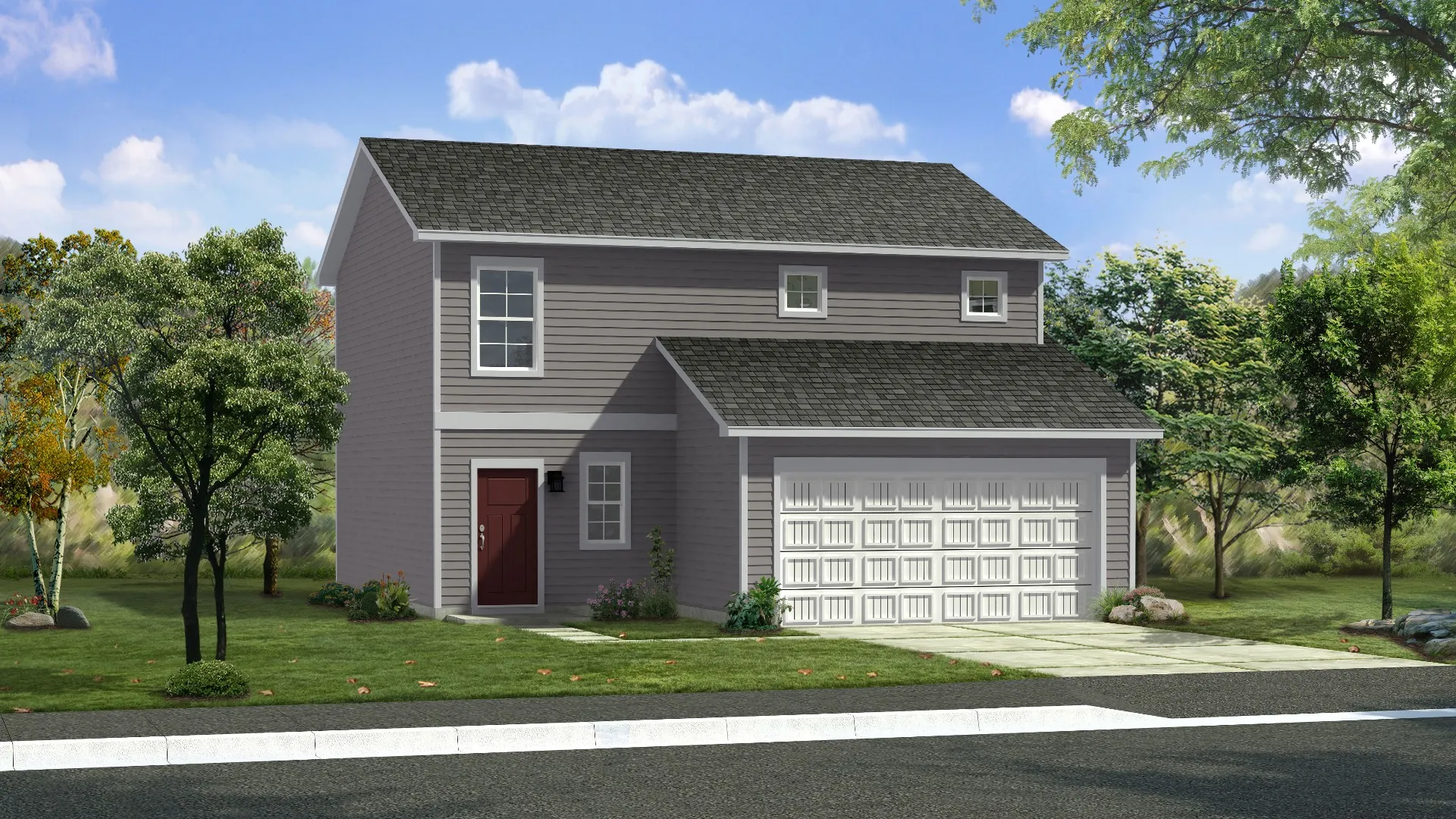
OPEN HOUSE:
Saturday and Sunday 1pm - 4pm | Snacks and drinks available for guests!
Welcome to Glenshaw II! As you enter the home through the main entryway, you'll find a huge family room, a powder room, and a storage closet. Access the home through the adjacent 2-car garage, which is weather-protected. The open concept family room is connected to a large dining and kitchen space with a generously sized island. Choose to finish the lower level for additional living space. The second floor of the Glenshaw II boasts a breathtaking owner's suite. It includes a spacious walk-in closet and an en-suite bathroom with dual vanity basins and a soaking tub. You can choose to upgrade your experience by opting for a seated shower. Additionally, the laundry room is conveniently situated on the same floor, easily accessible from both the owner's suite and the secondary bedrooms. With ample opportunity to personalize the home, The Glenshaw II is the perfect floor plan for you!
77 Aragon Drive
Charles Town, WV 25414
Monday thru Saturday 10am - 5pm | Sunday 12pm - 5pm
301.272.4739