The River District Townhomes
Townhomes in Charlotte, NC
Opening Spring 2025 - Starting From The $400s
List
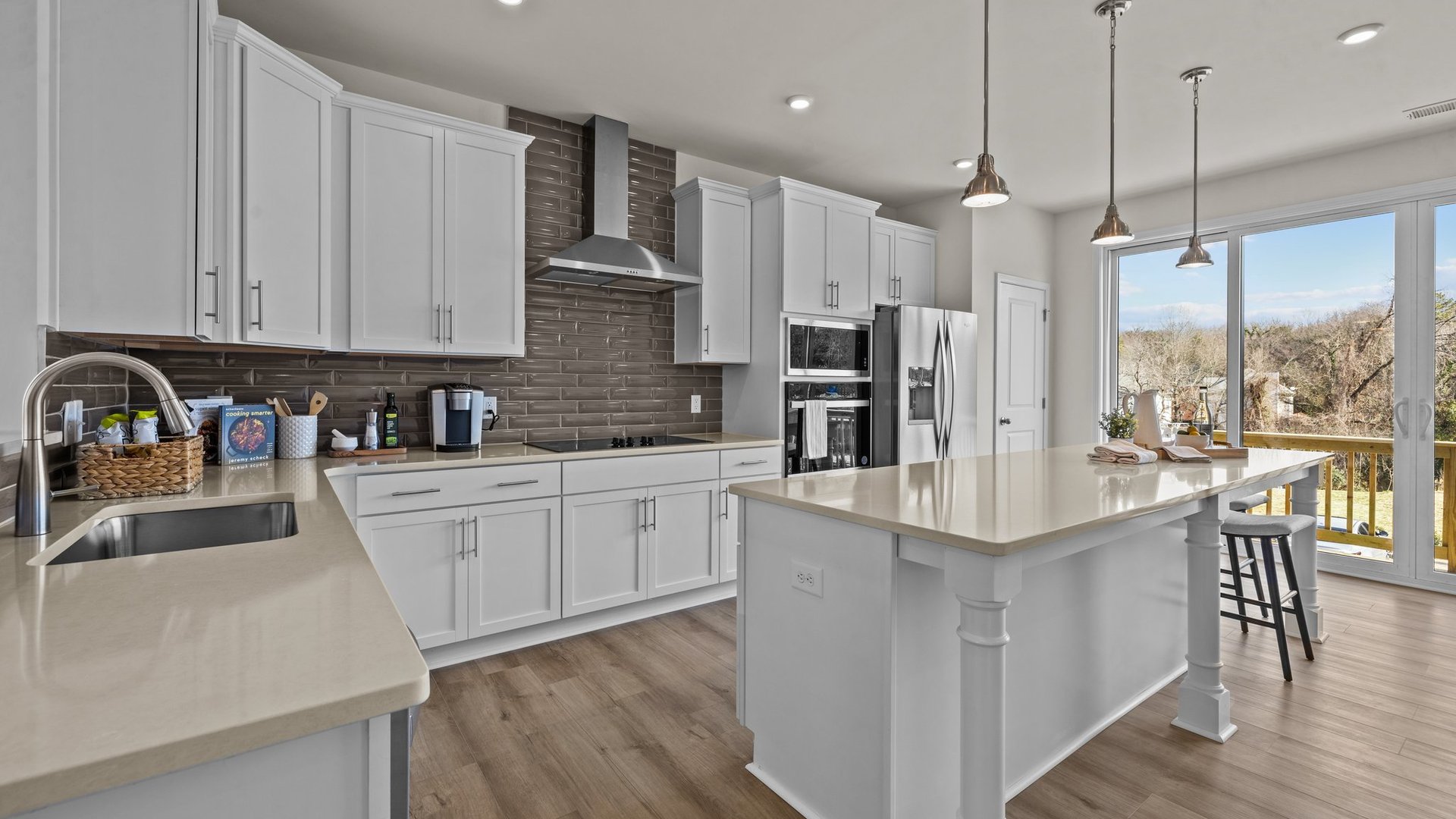
Coming Soon
Townhomes in Charlotte, NC
Opening Spring 2025 - Starting From The $400s
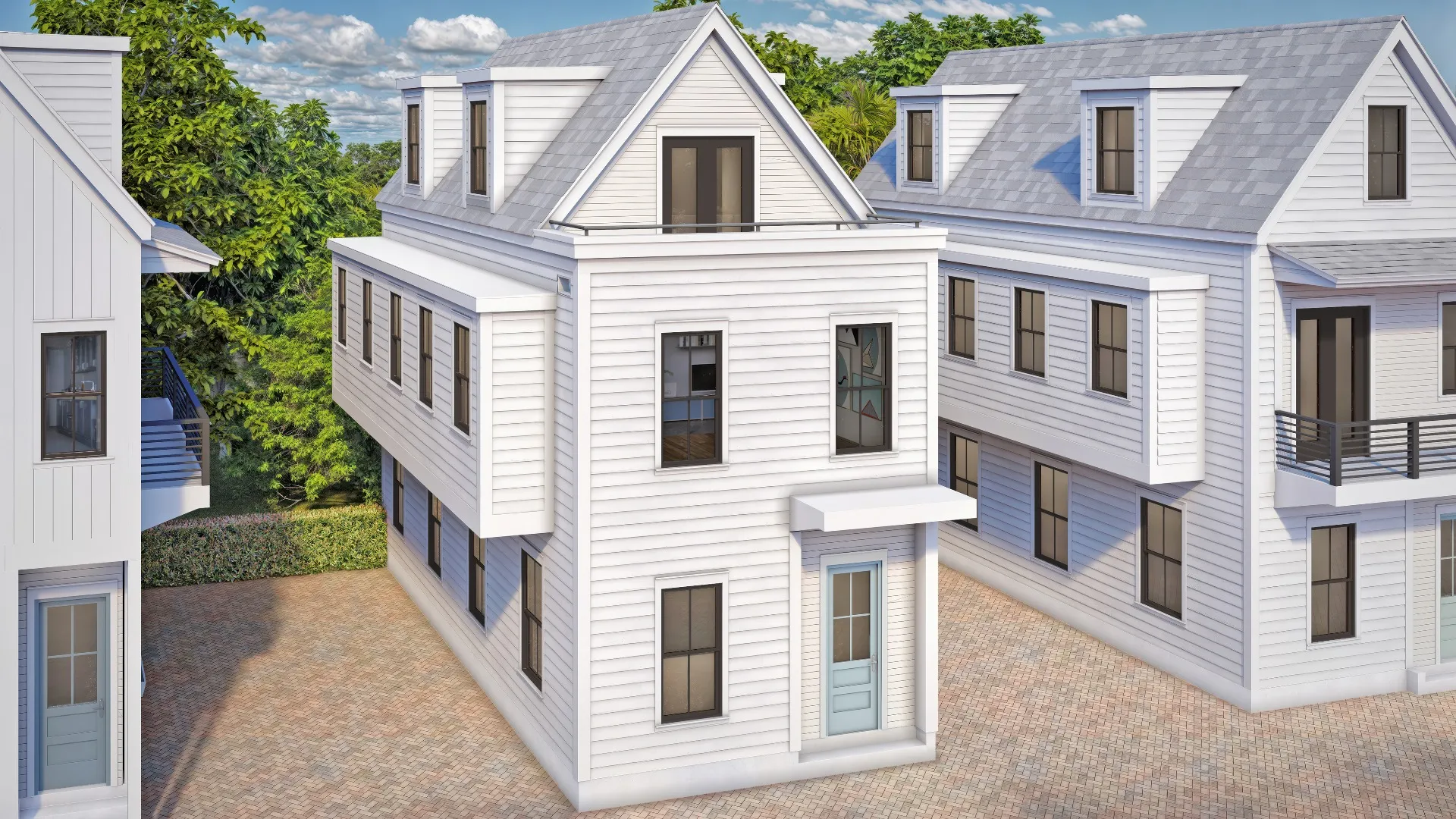
Coming Soon
Charleston, SC
Opening Spring 2025

Final Opportunity
Townhomes in Falling Waters, WV
3 Beds
2 Full Baths
1,340 - 2,528 Sq. Ft.
1 Car Garage
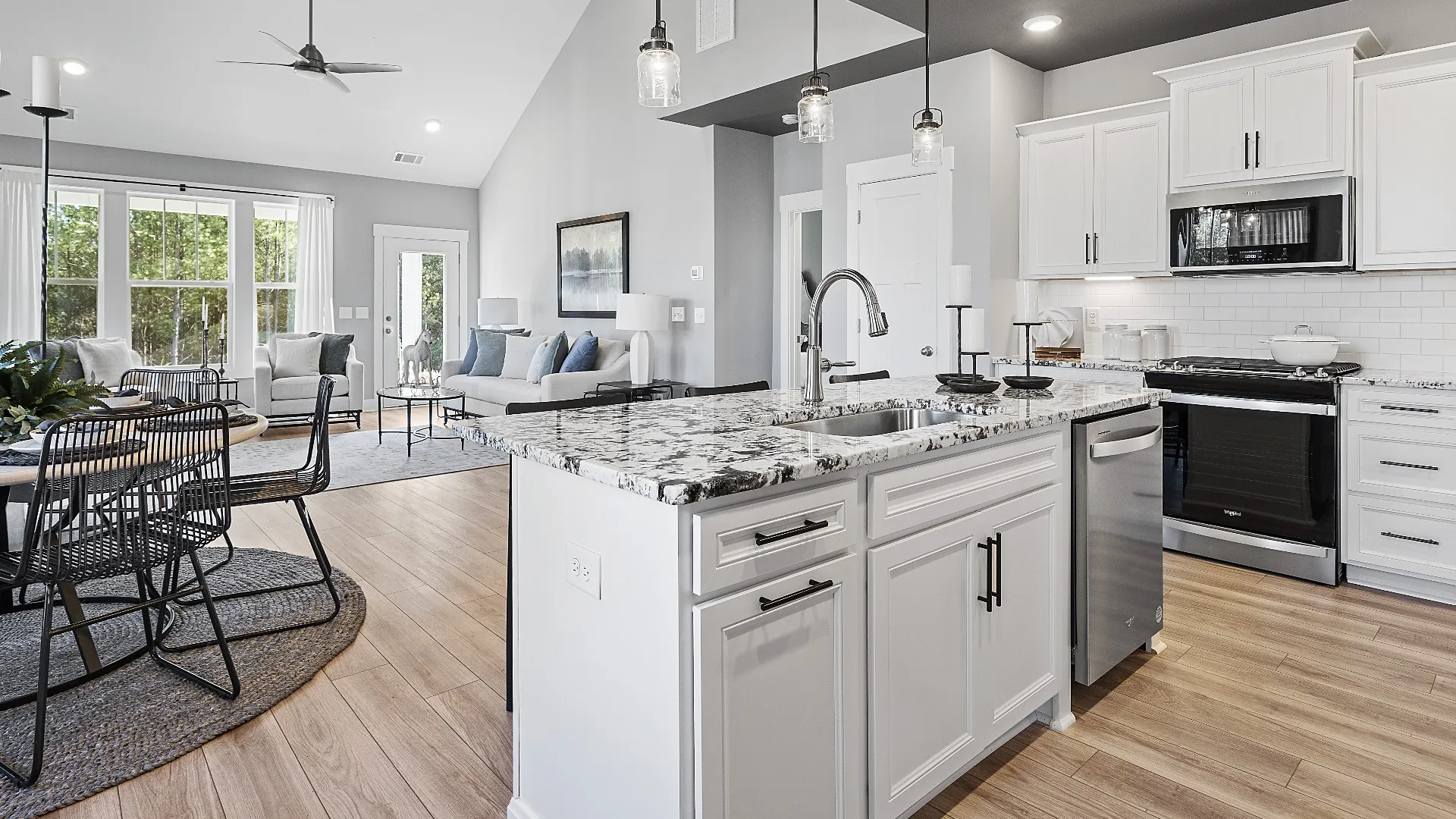
Coming Soon
Anderson, SC
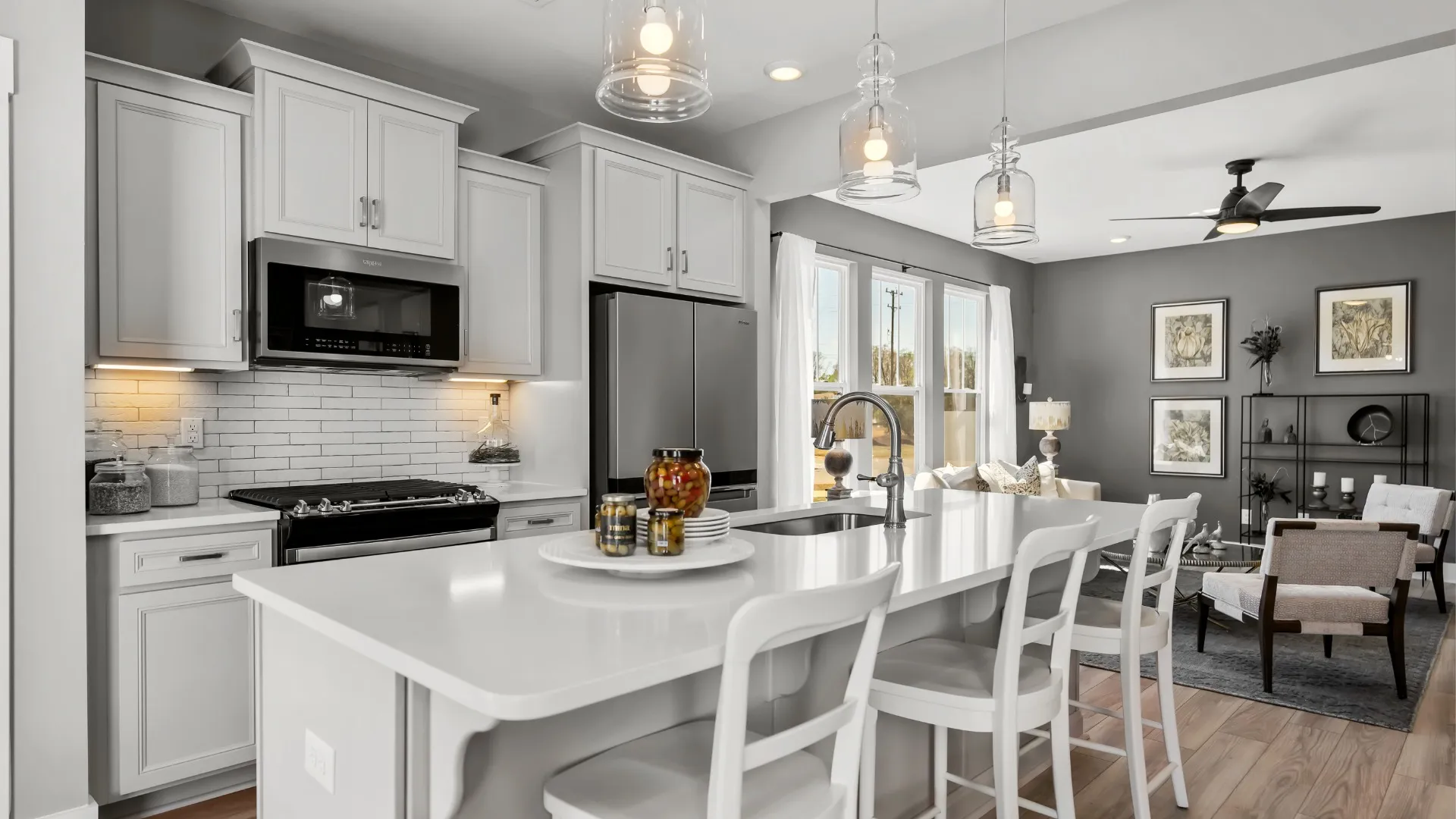
Coming Soon
Spartanburg, SC

Coming Soon
Charlotte, NC
Opening Summer 2025 - Starting From The $500s
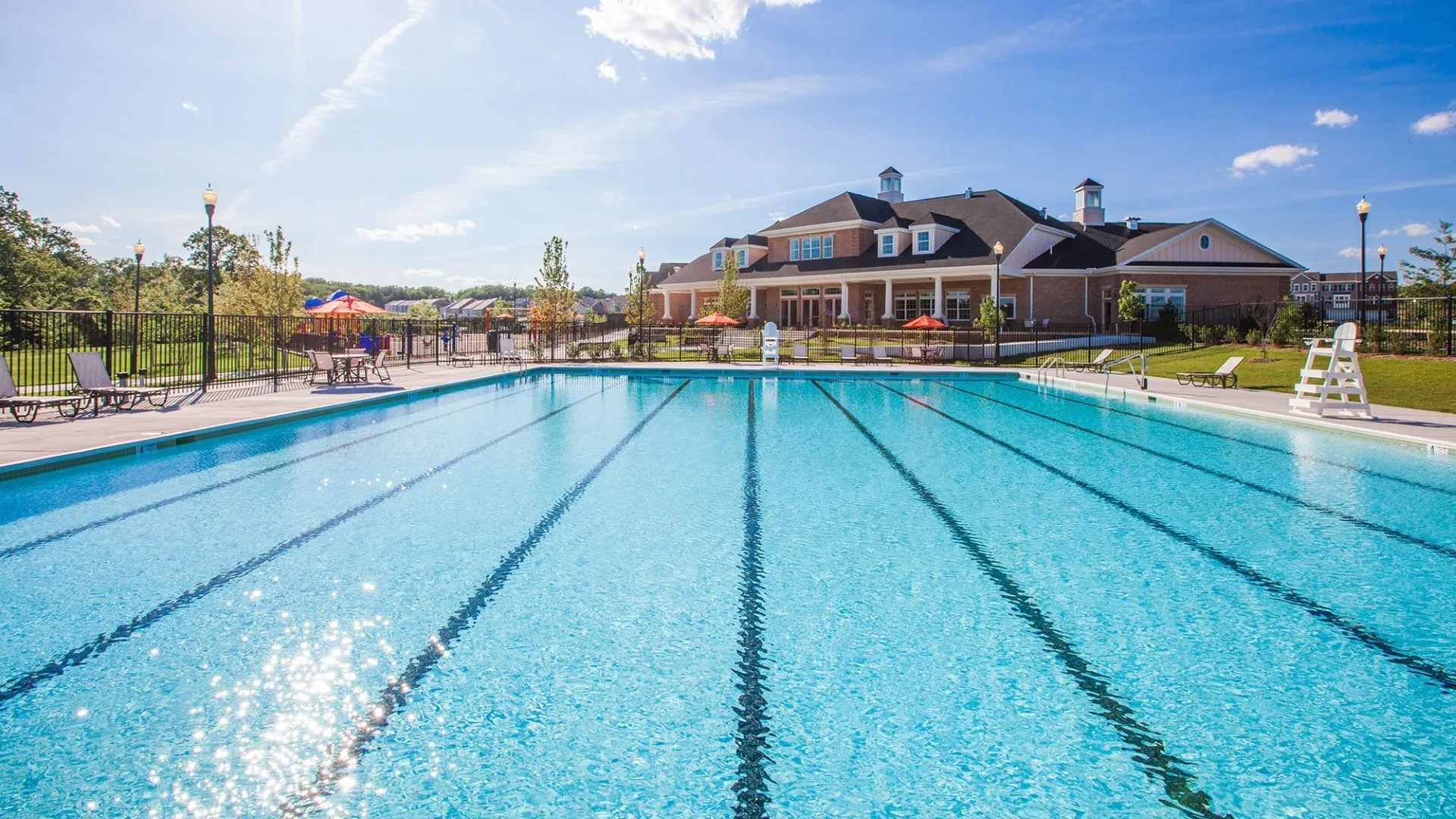
Coming Soon
Villas in Upper Marlboro, MD
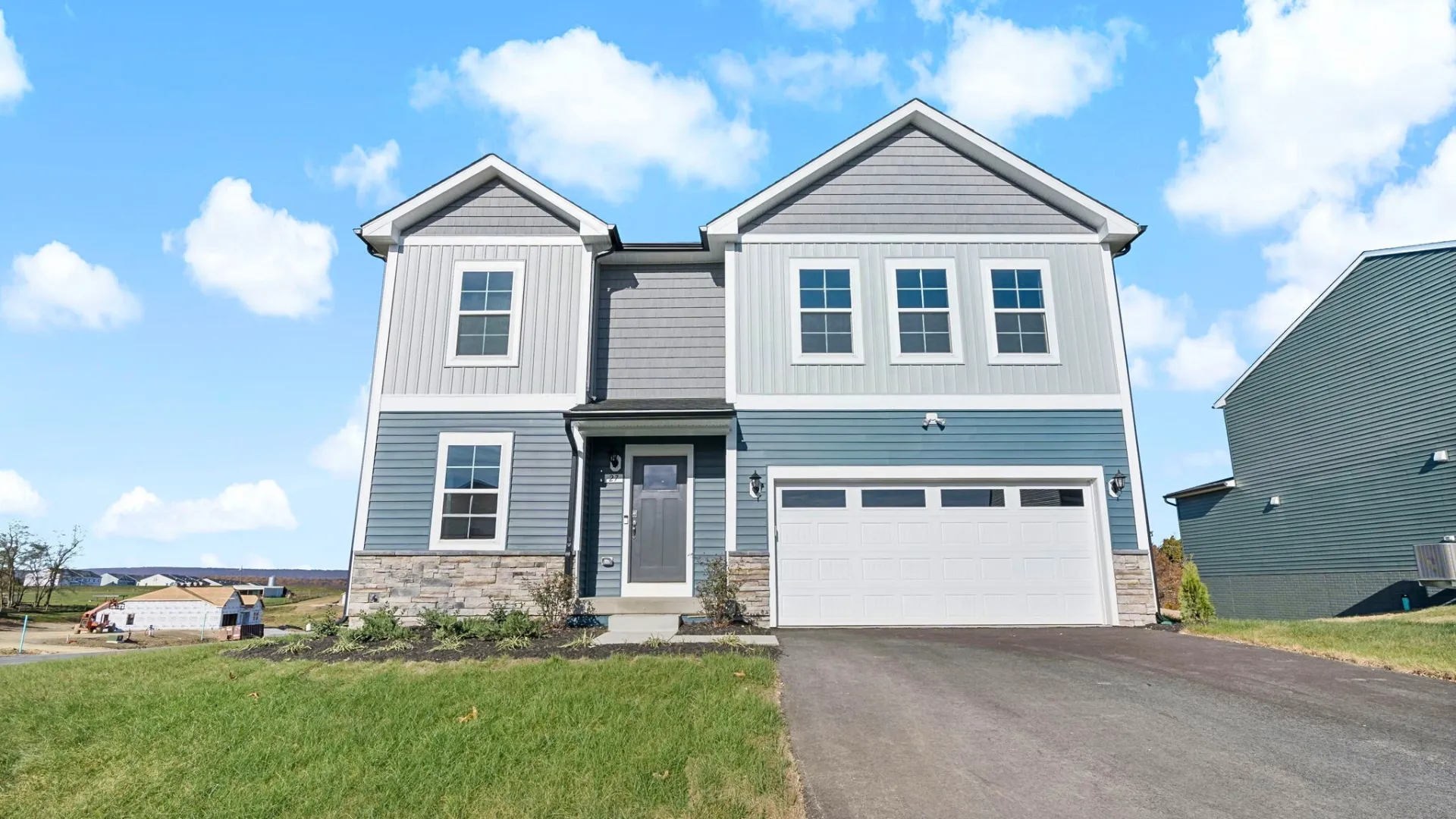
Coming Soon
Single Family Homes in Martinsburg, WV
Opening 06/01/2025
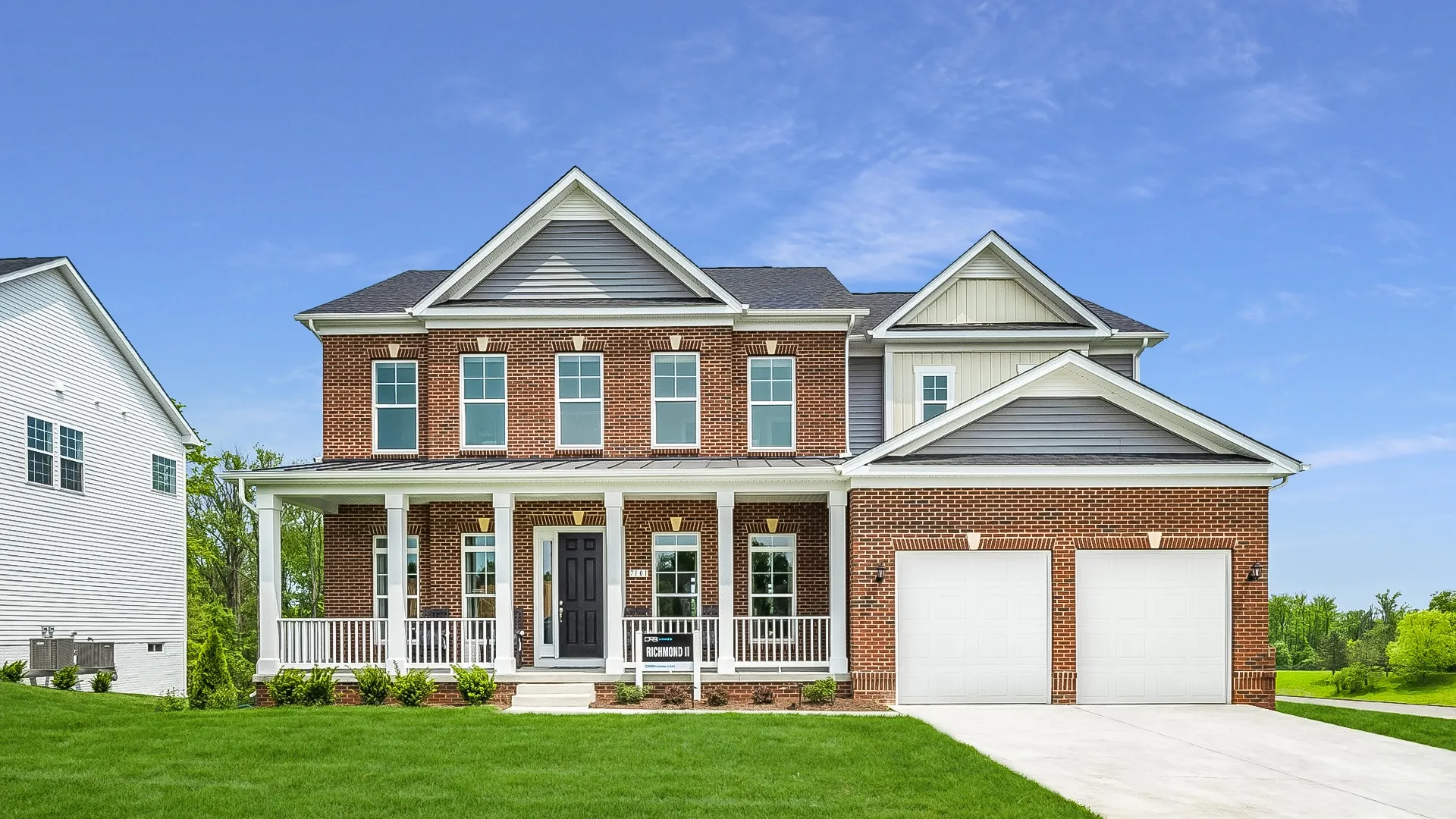
Sold Out
Glenn Dale, MD
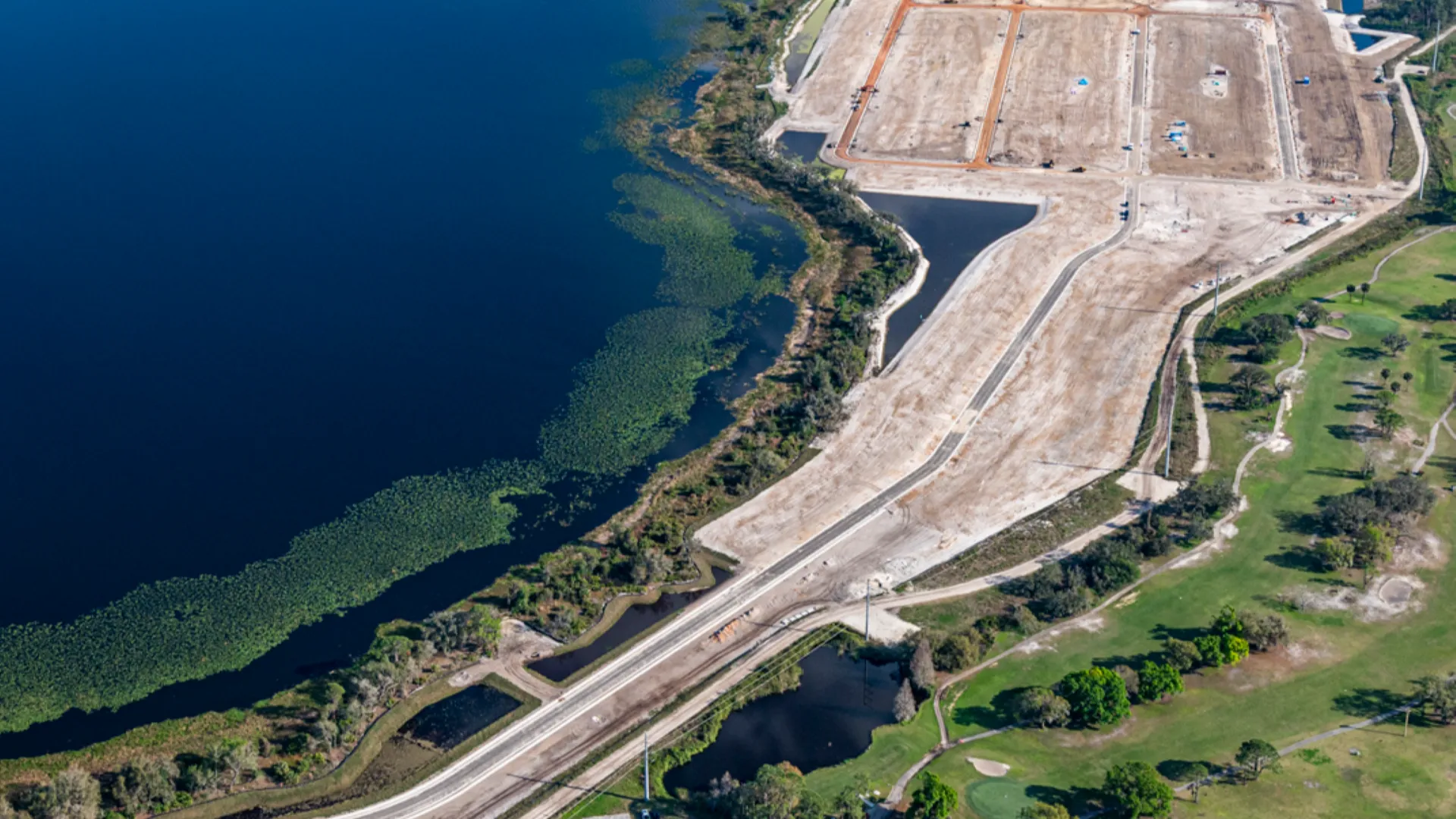
Coming Soon
Winter Haven, FL
Opening June 25
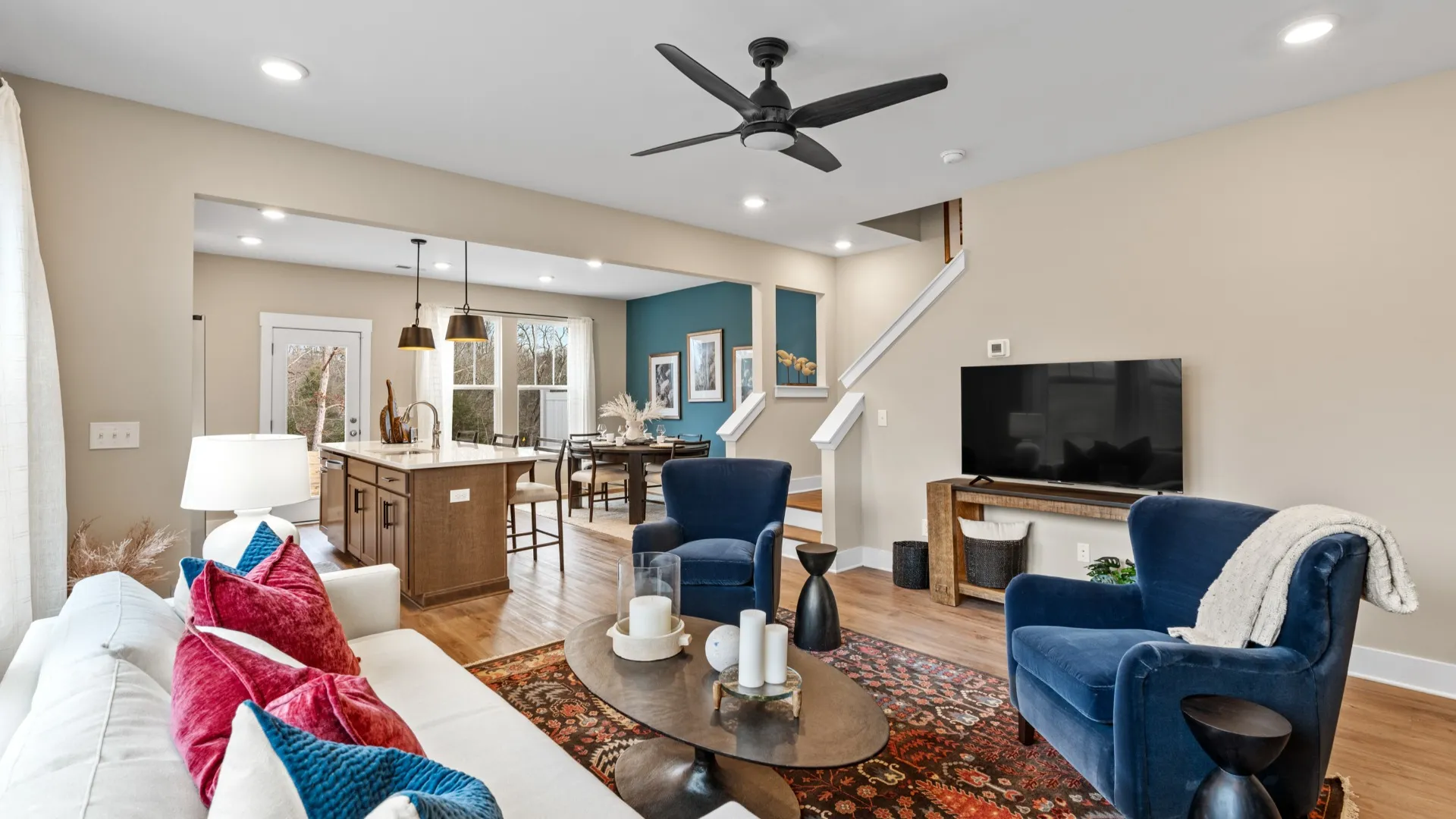
Coming Soon
Piedmont, SC
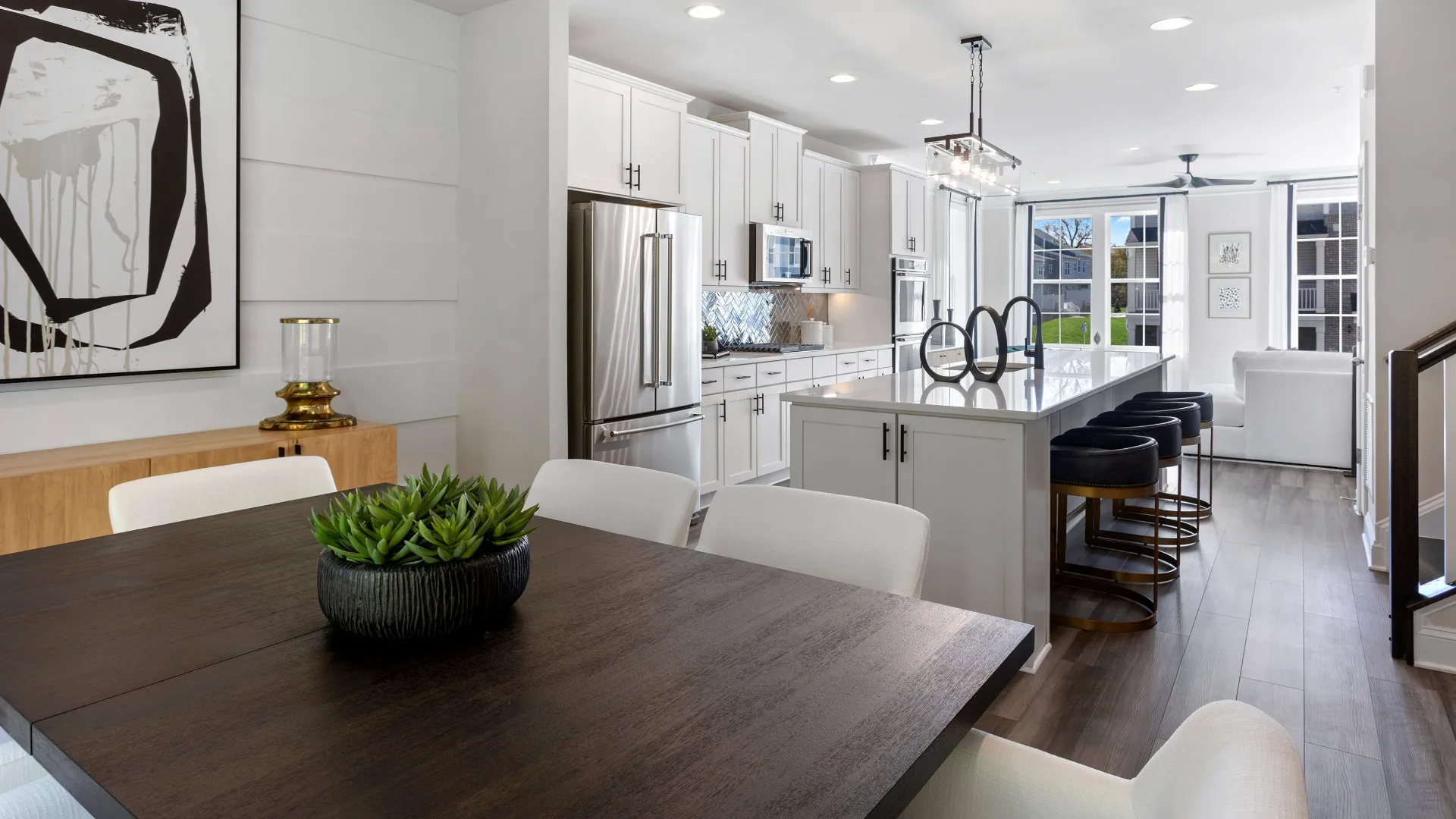
Coming Soon
Townhomes in Raleigh, NC
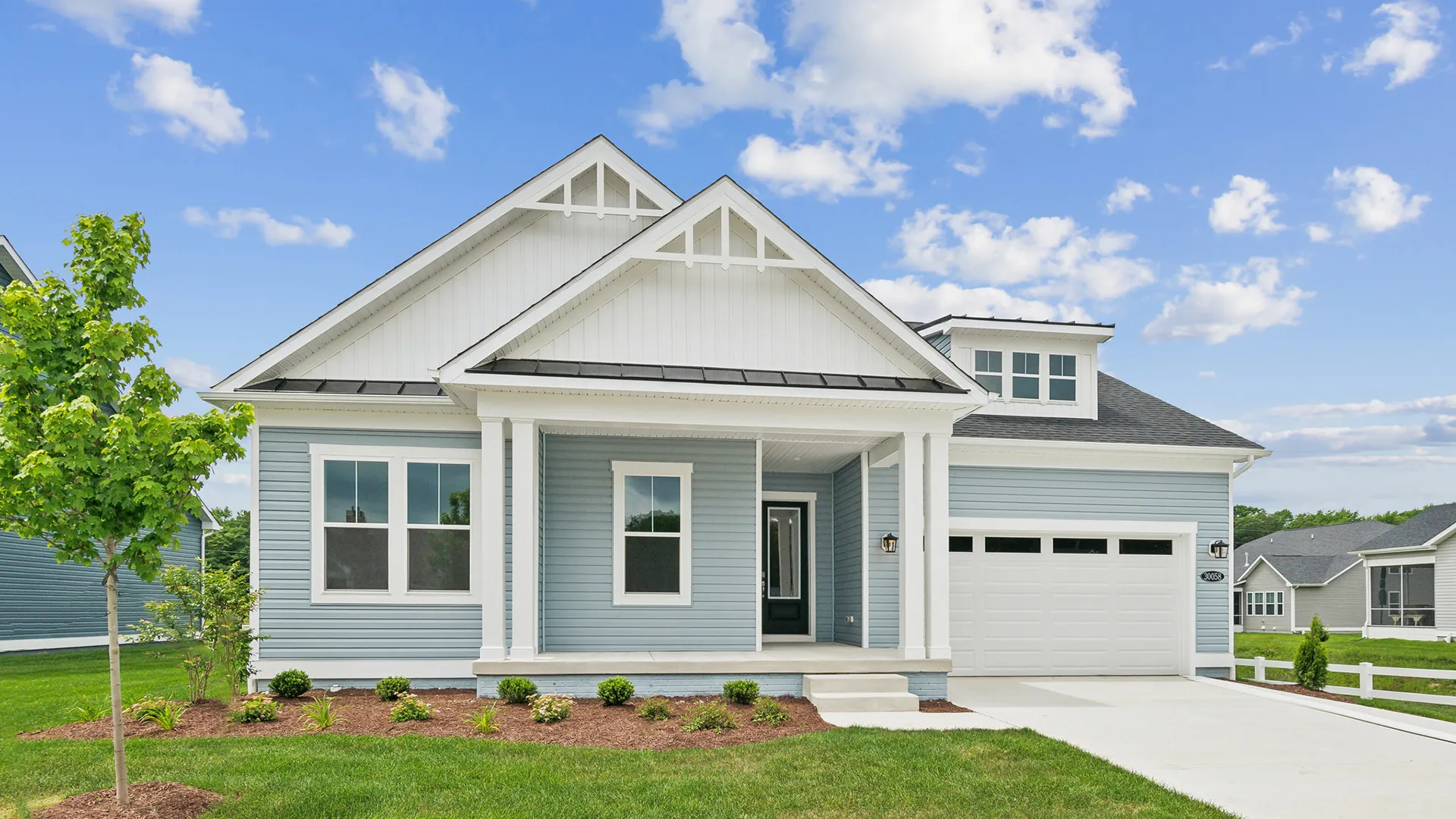
Coming Soon
Lincoln, DE
Opening Early Summer 2025

Coming Soon
Single Family Homes in New Port Richey, FL
Opening Spring 2025
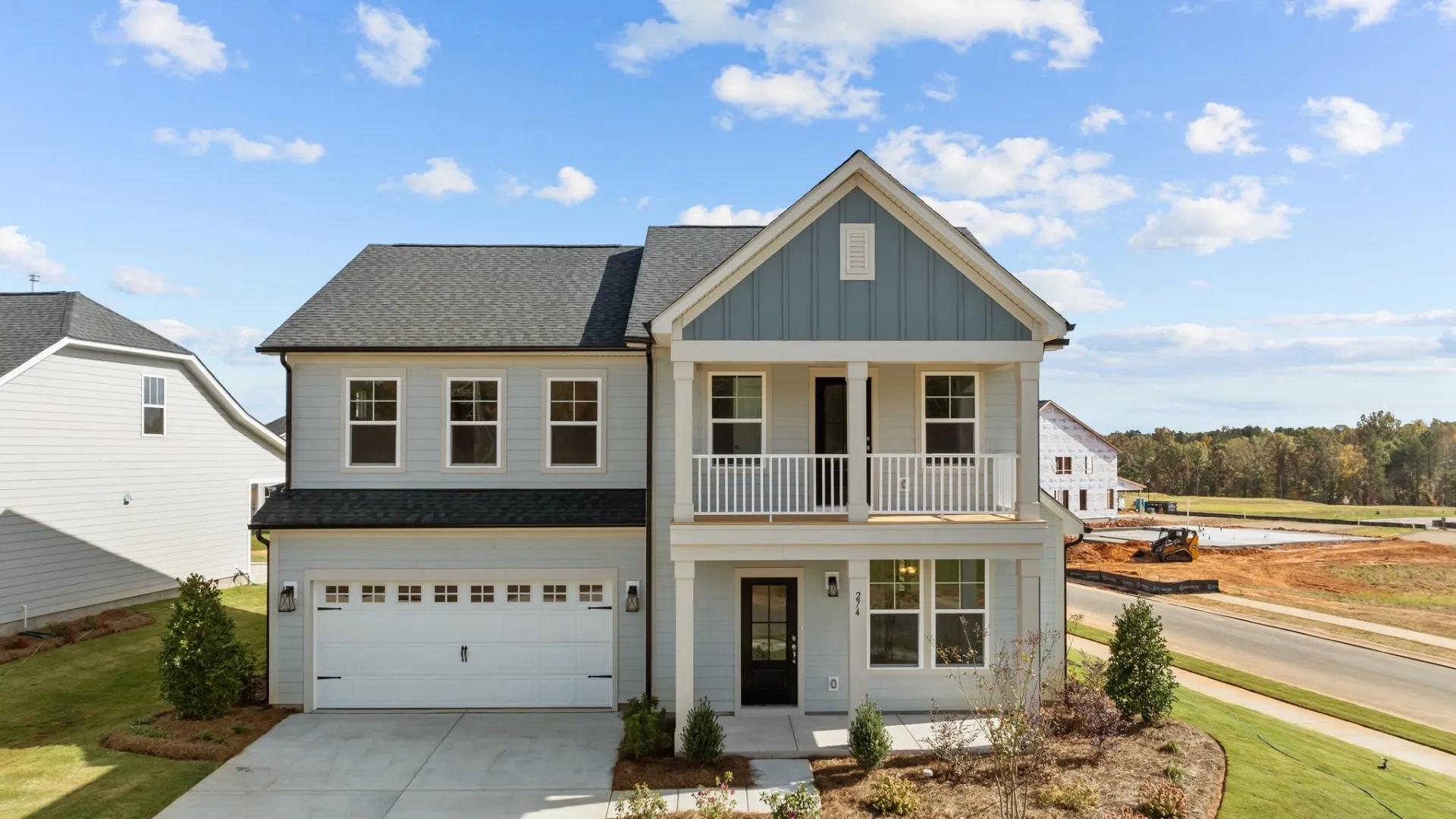
Grand Opening
Single Family Homes in Mooresville, NC
3 - 7 Beds
2 - 5 Full Baths
1 Half Bath
1,931 - 2,993 Sq. Ft.
2 Car Garage
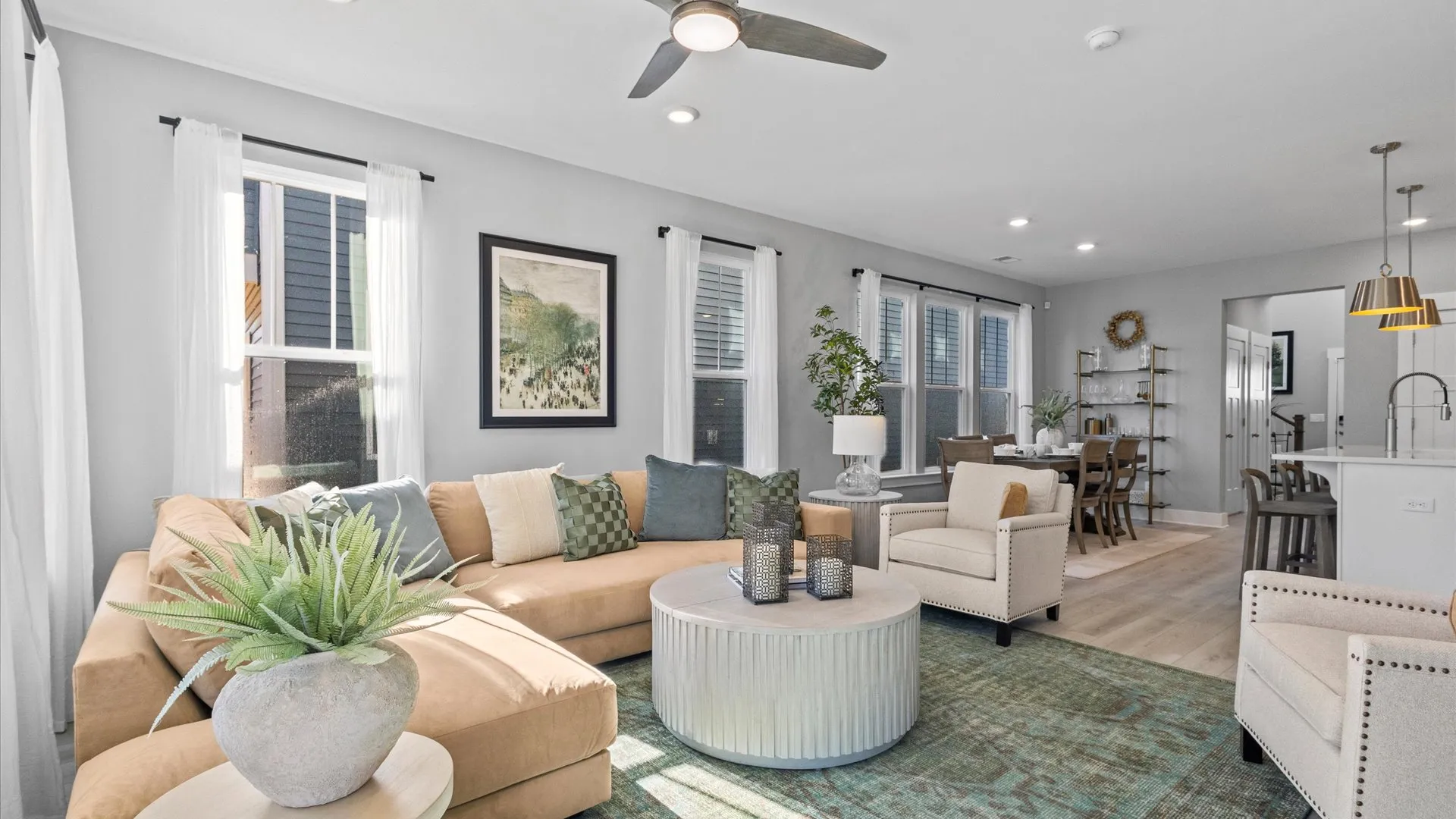
Single Family Homes in Greer, SC
4 - 5 Beds
2 - 4 Full Baths
1 Half Bath
2,193 - 2,493 Sq. Ft.
2 Car Garage
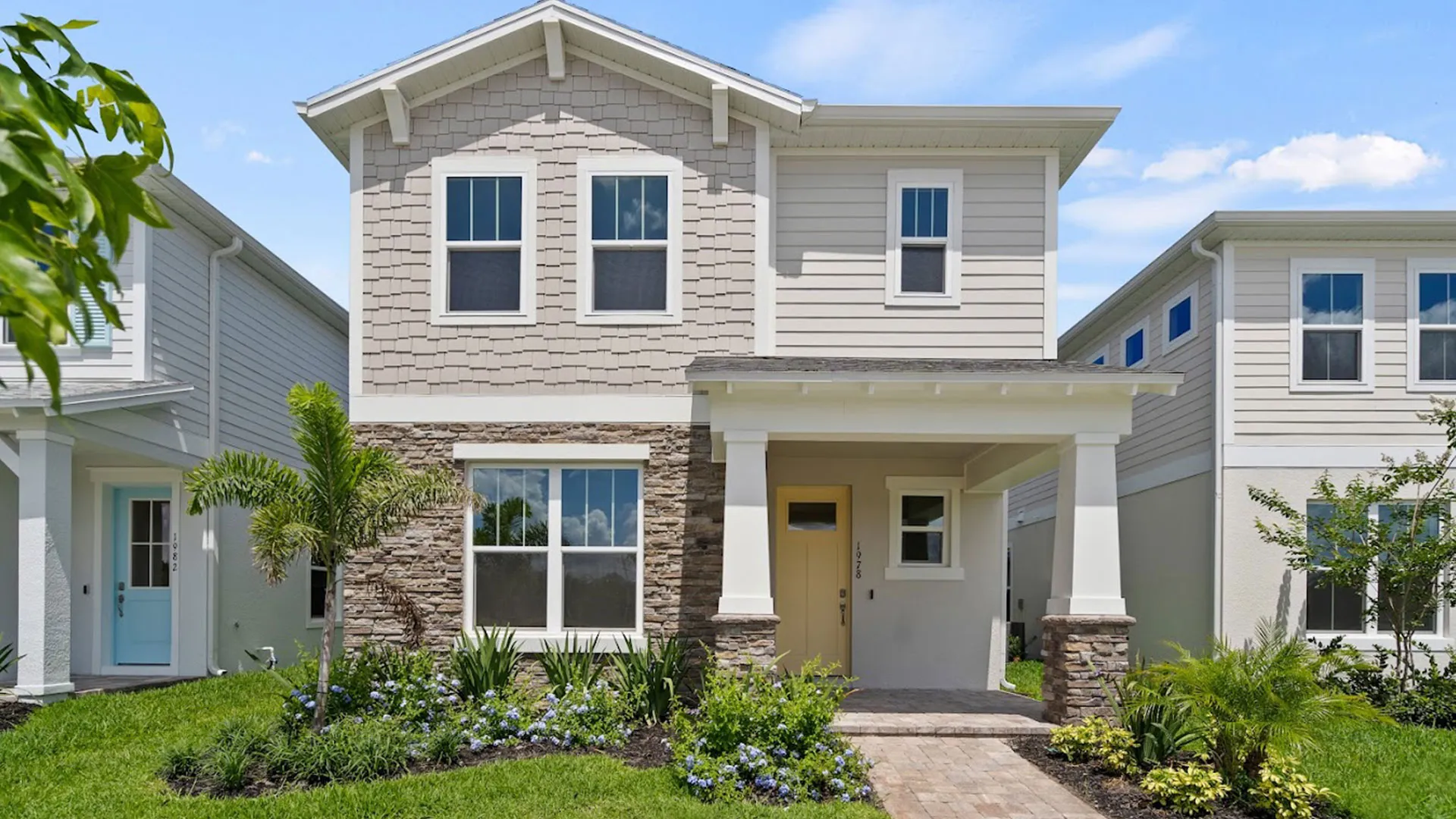
Coming Soon
St Cloud, FL
Opening Summer 2025
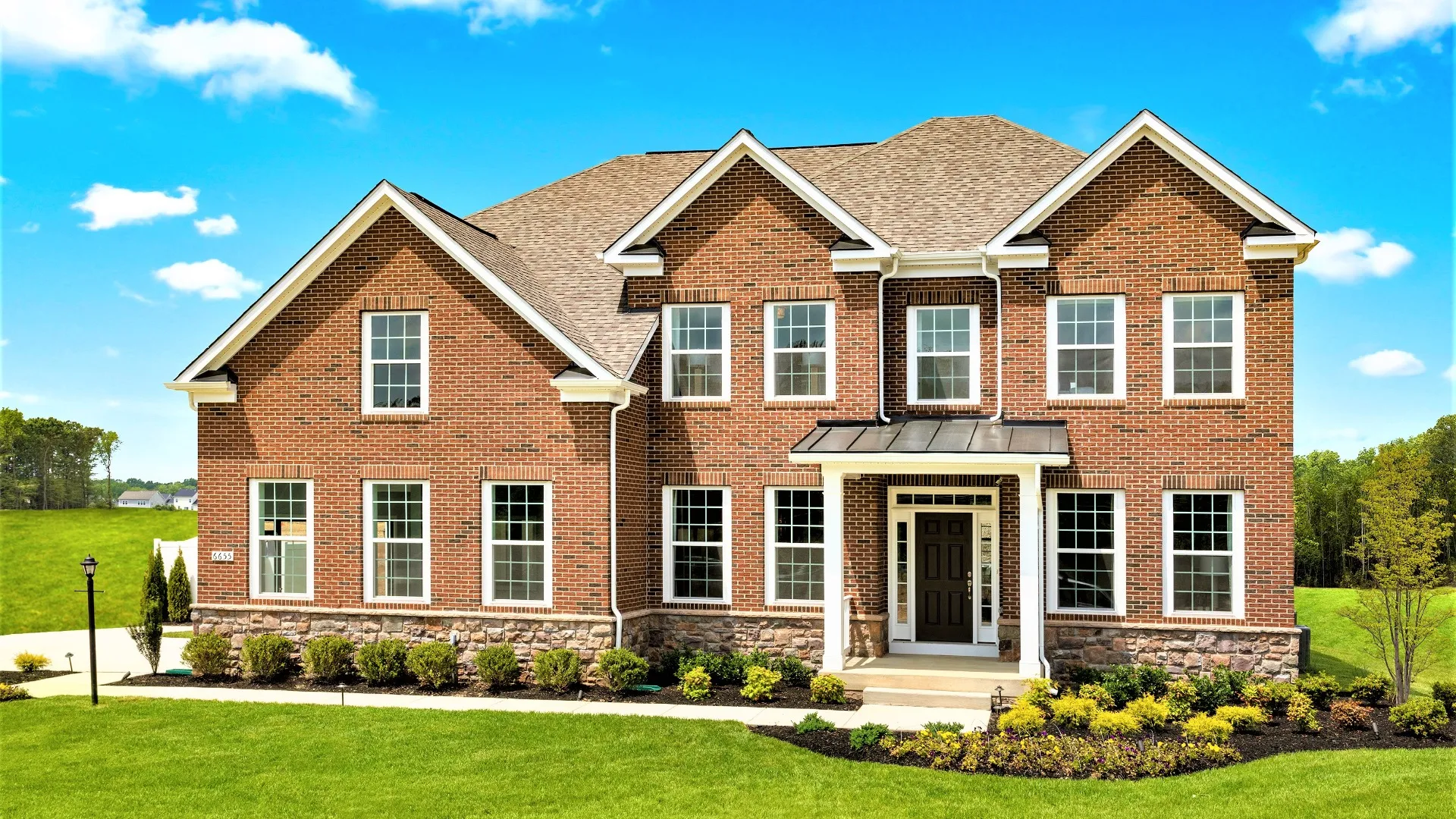
Sold Out
Bryan's Road, MD
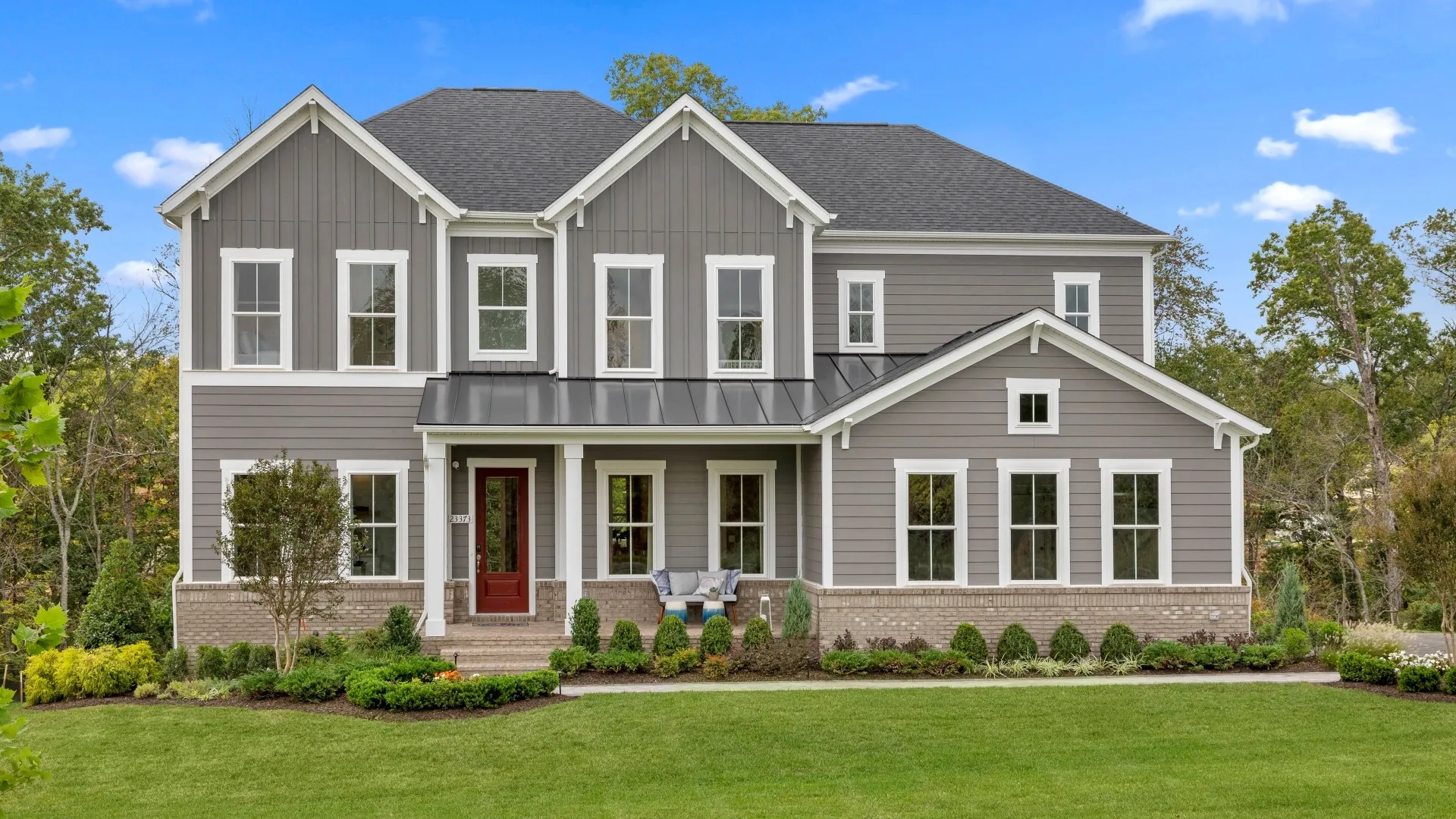
Coming Soon
Single Family Homes, Single Level Living Homes in Fredericksburg, VA
Opening Spring 2025
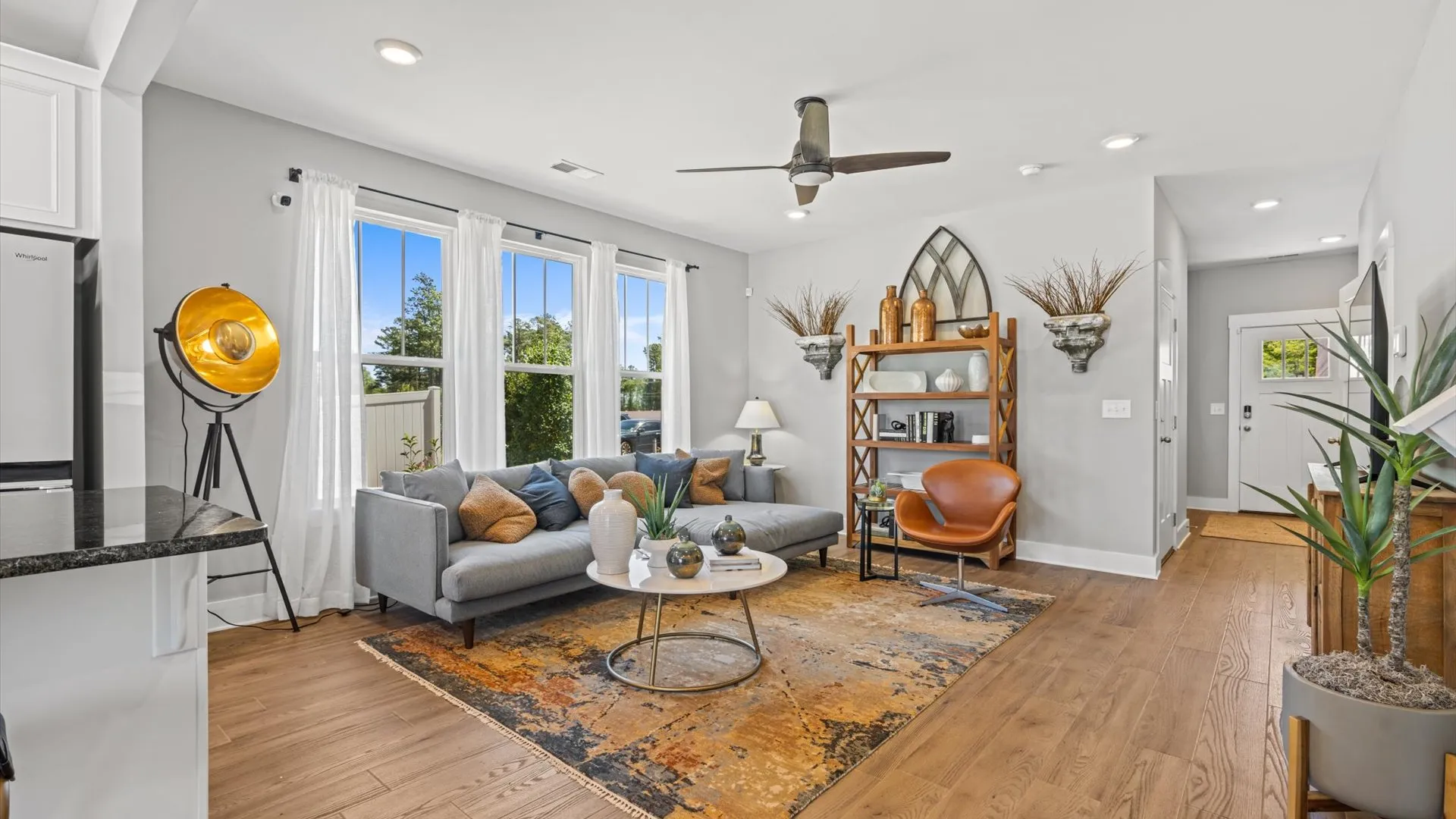
Coming Soon
Townhomes in Arden, NC
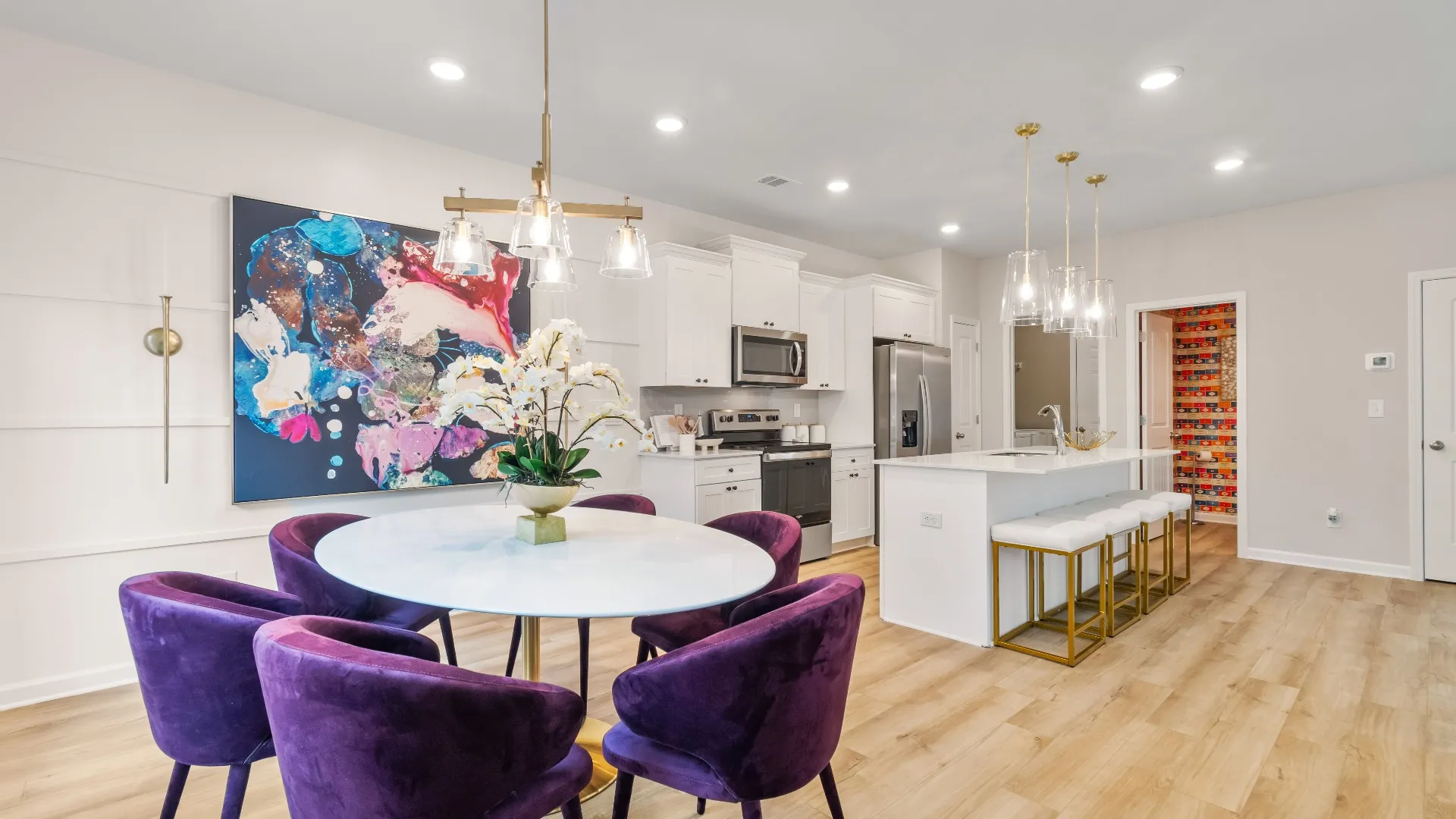
Coming Soon
Palmetto, GA
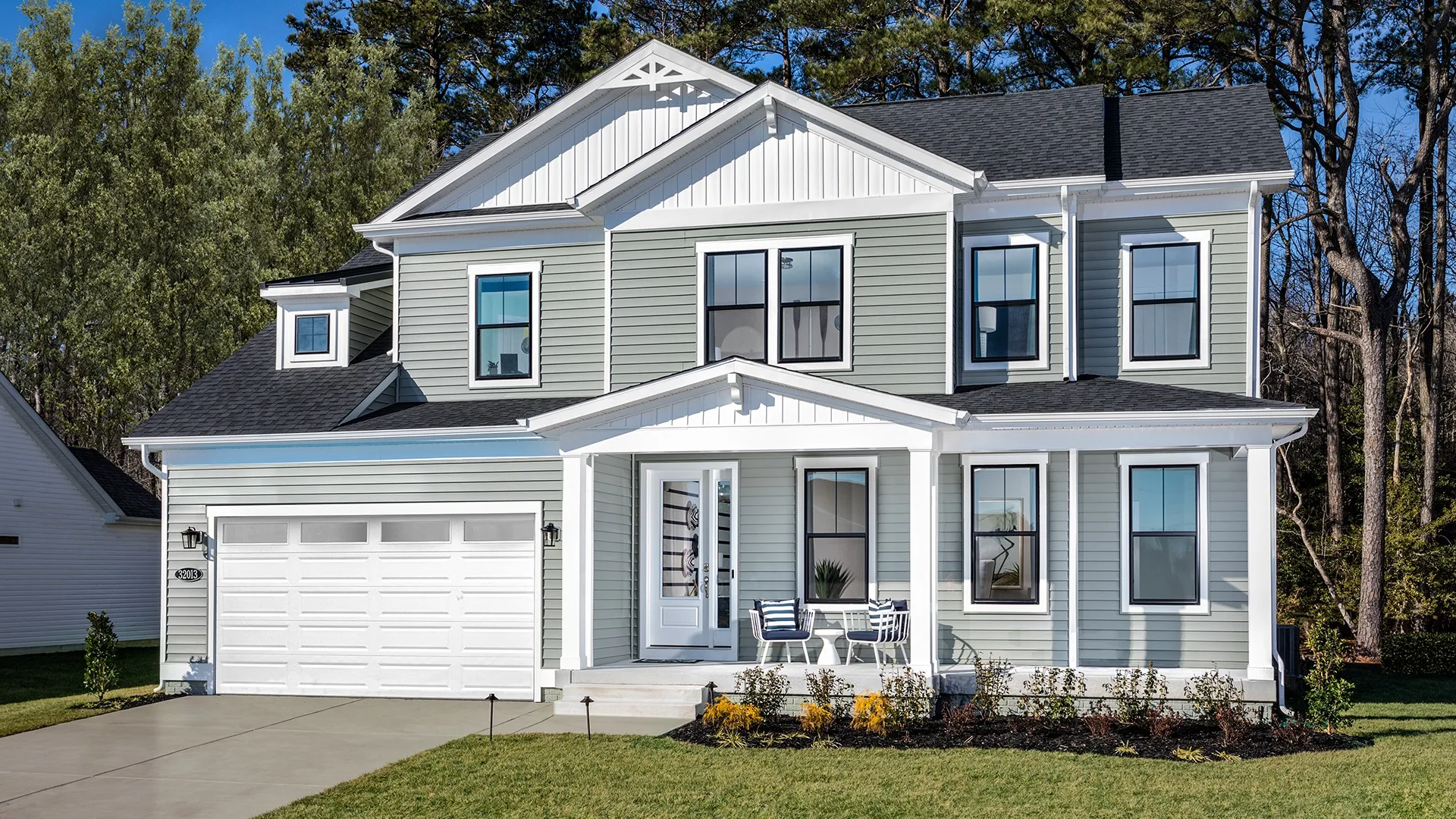
Sold Out
Frankford, DE
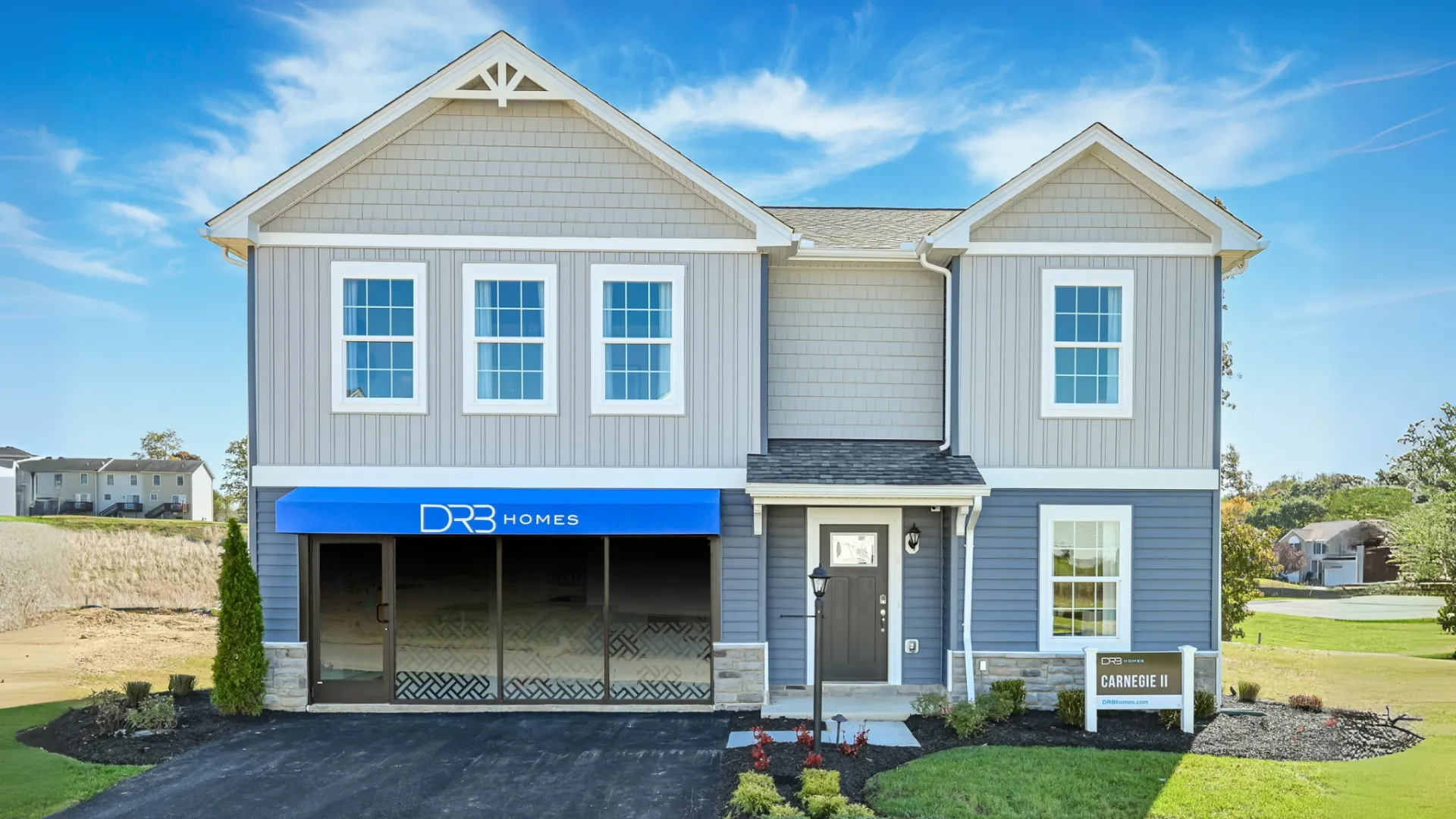
Coming Soon
Single Family Homes in Dillsburg, PA
Opening 05/01/2025
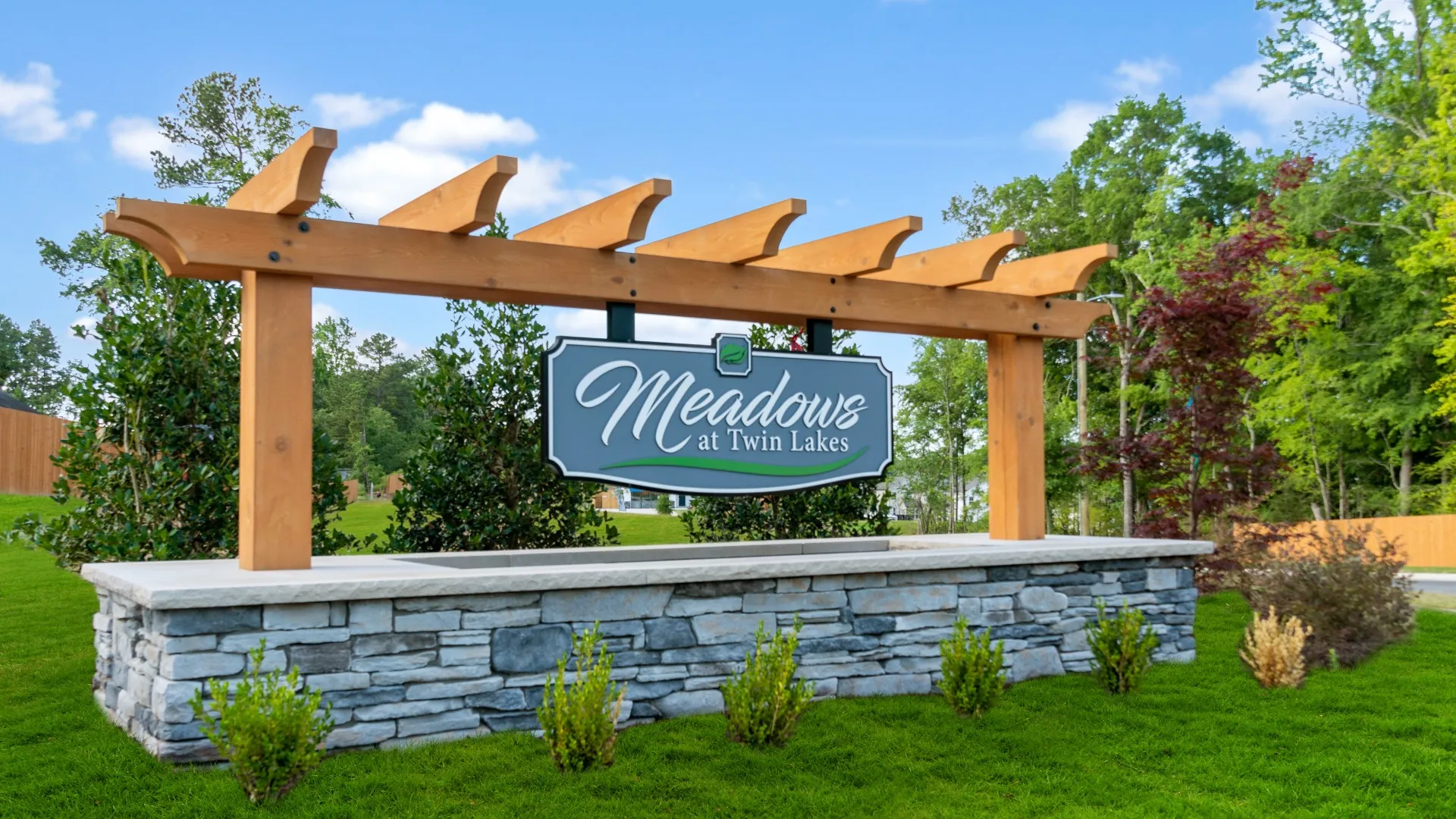
Sold Out
Durham, NC
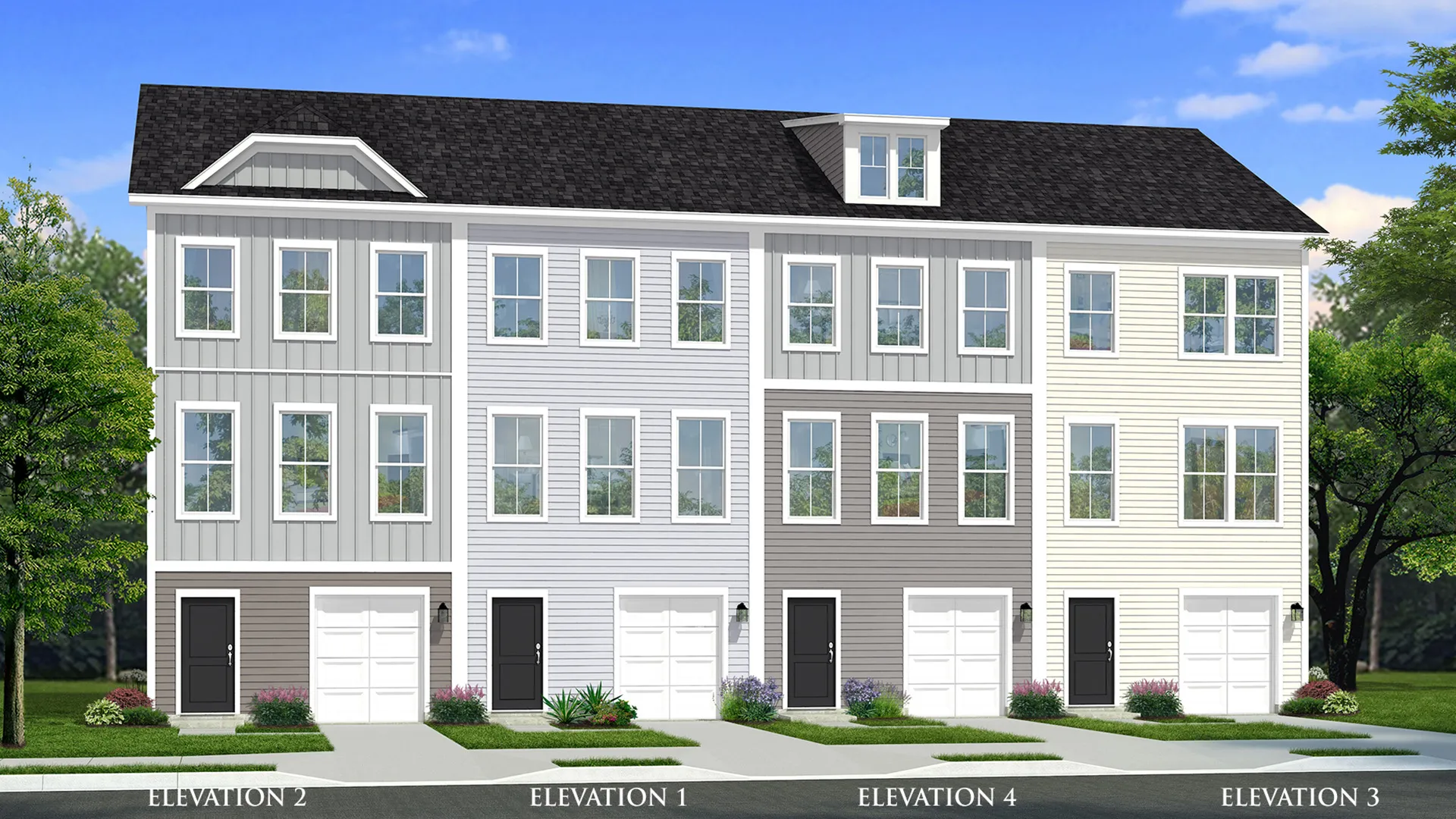
Coming Soon
North Charleston, SC
Opening Summer 2025
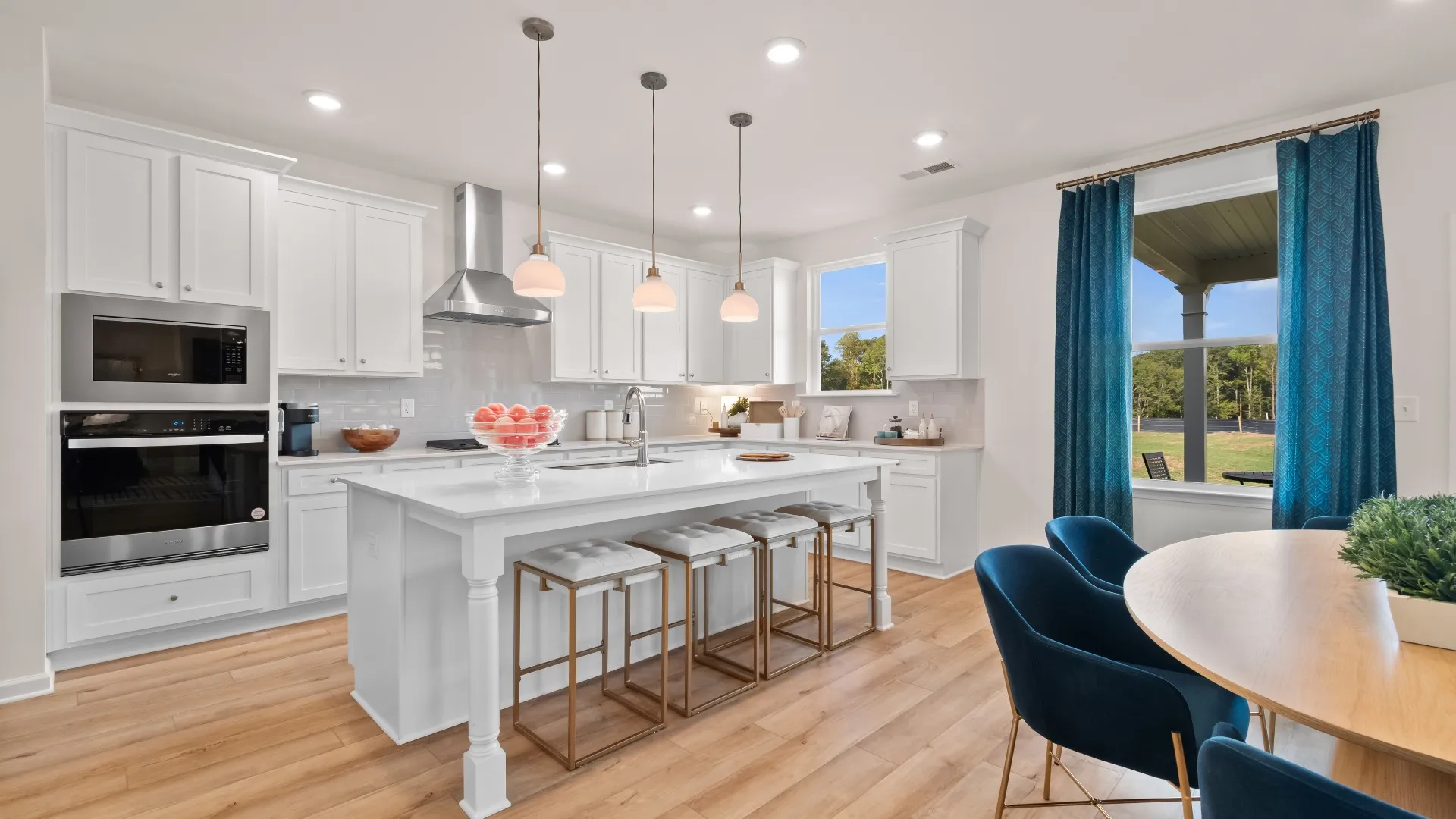
Coming Soon
Loganville, GA
Opening May 2025
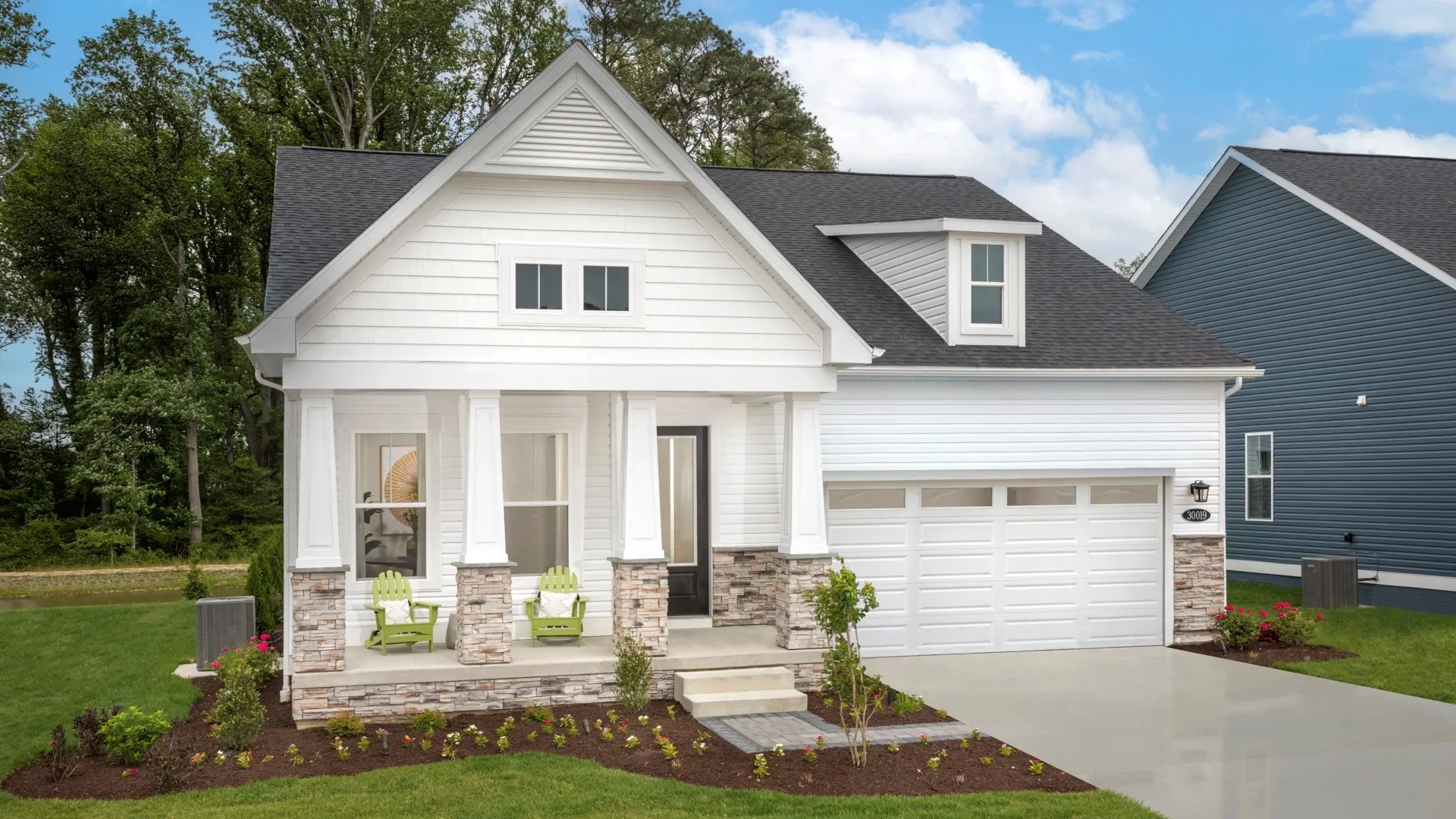
Coming Soon
Milton, DE
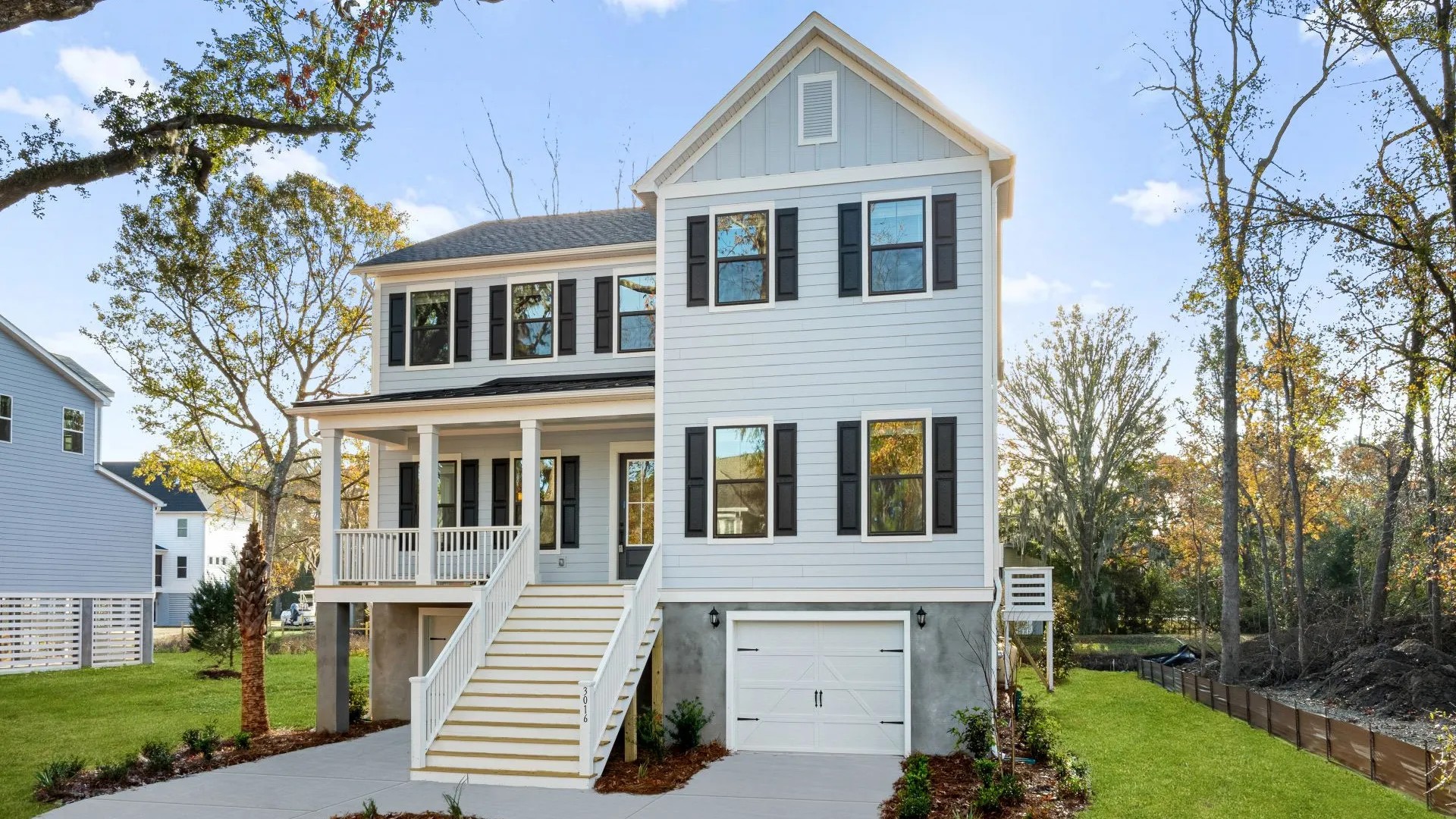
Coming Soon
Single Family Homes in Mount Pleasant, SC
Opening Final Opportunity Expected Completion Late 2025
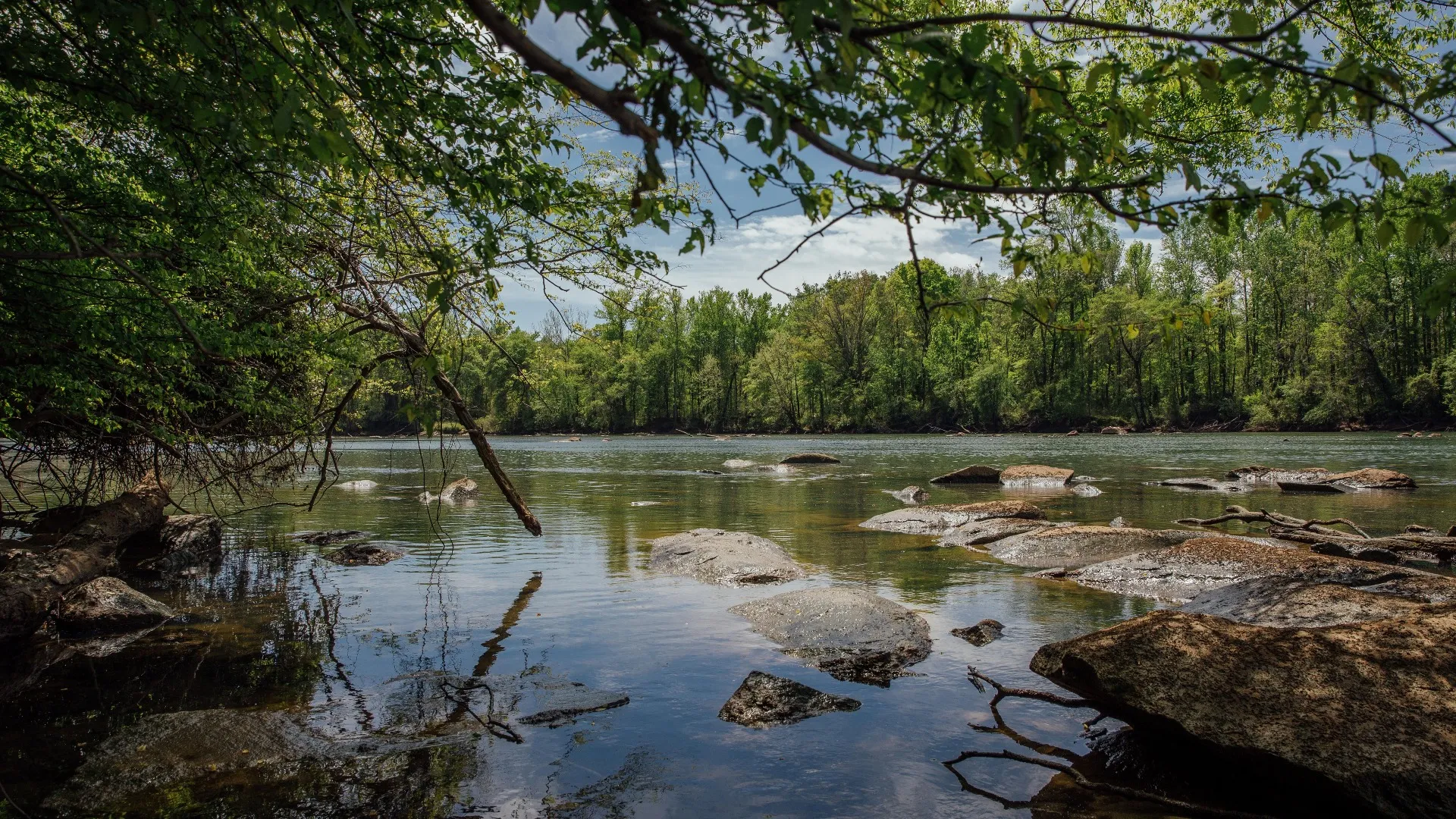
Coming Soon
Charlotte, NC
Opening Spring 2025 - Starting From The $500s
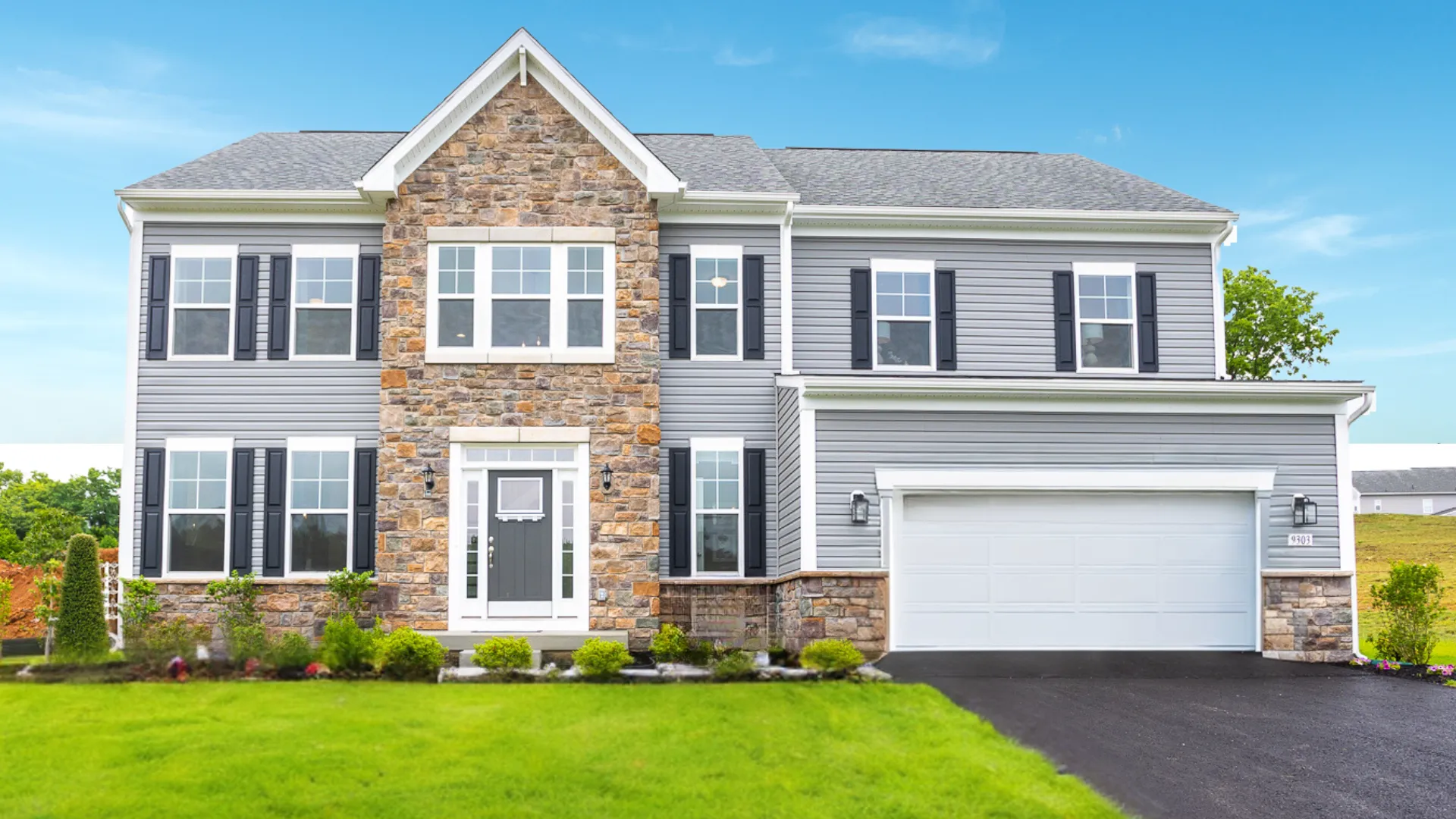
Final Opportunity
Single Family Homes in Hagerstown, MD
4 Beds
2 Full Baths
1 Half Bath
2,728 - 5,592 Sq. Ft.
2 Car Garage

Coming Soon
Townhomes in Dillsburg, PA
Opening 05/01/2025
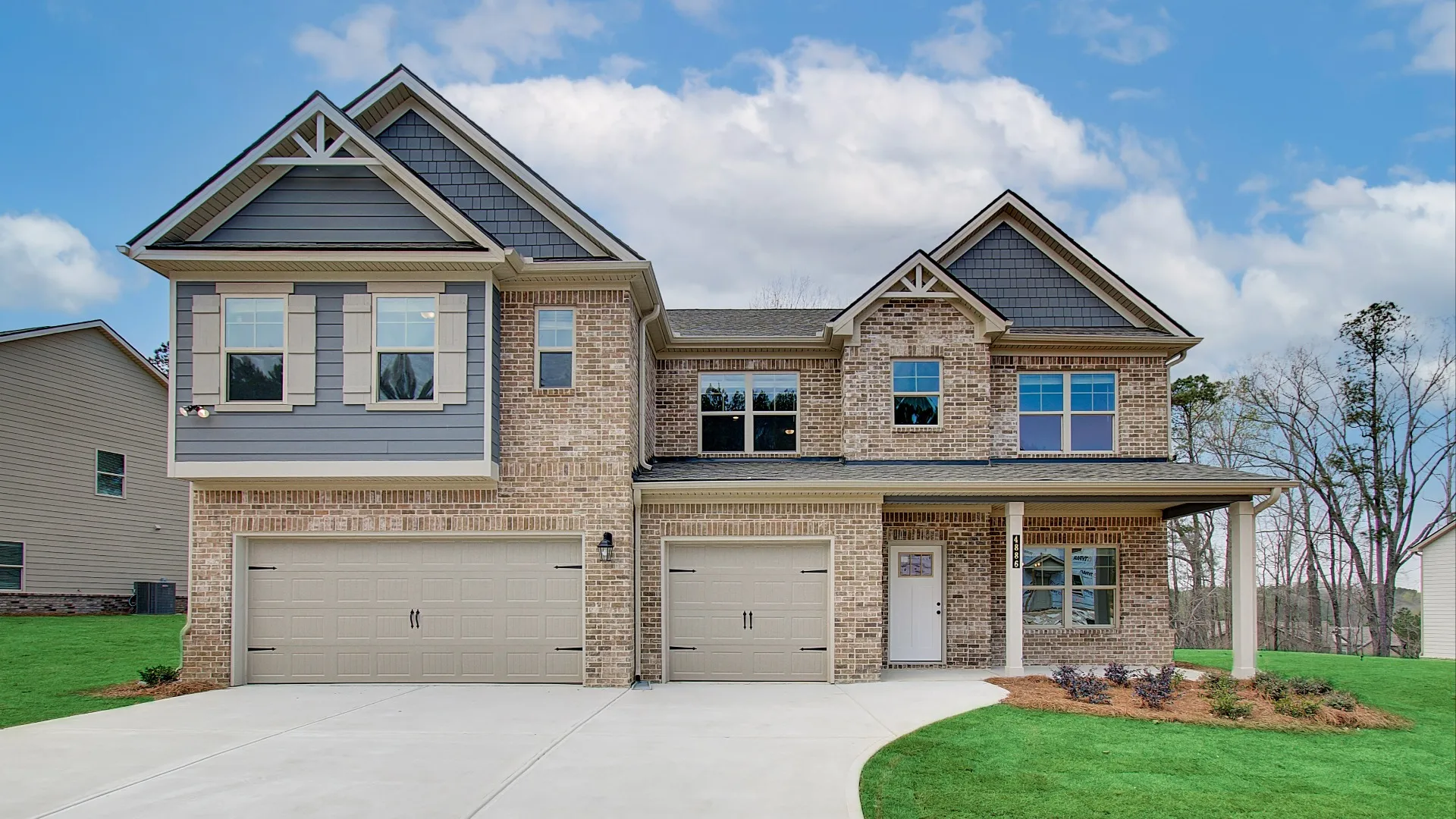
Final Opportunity
Atlanta, GA
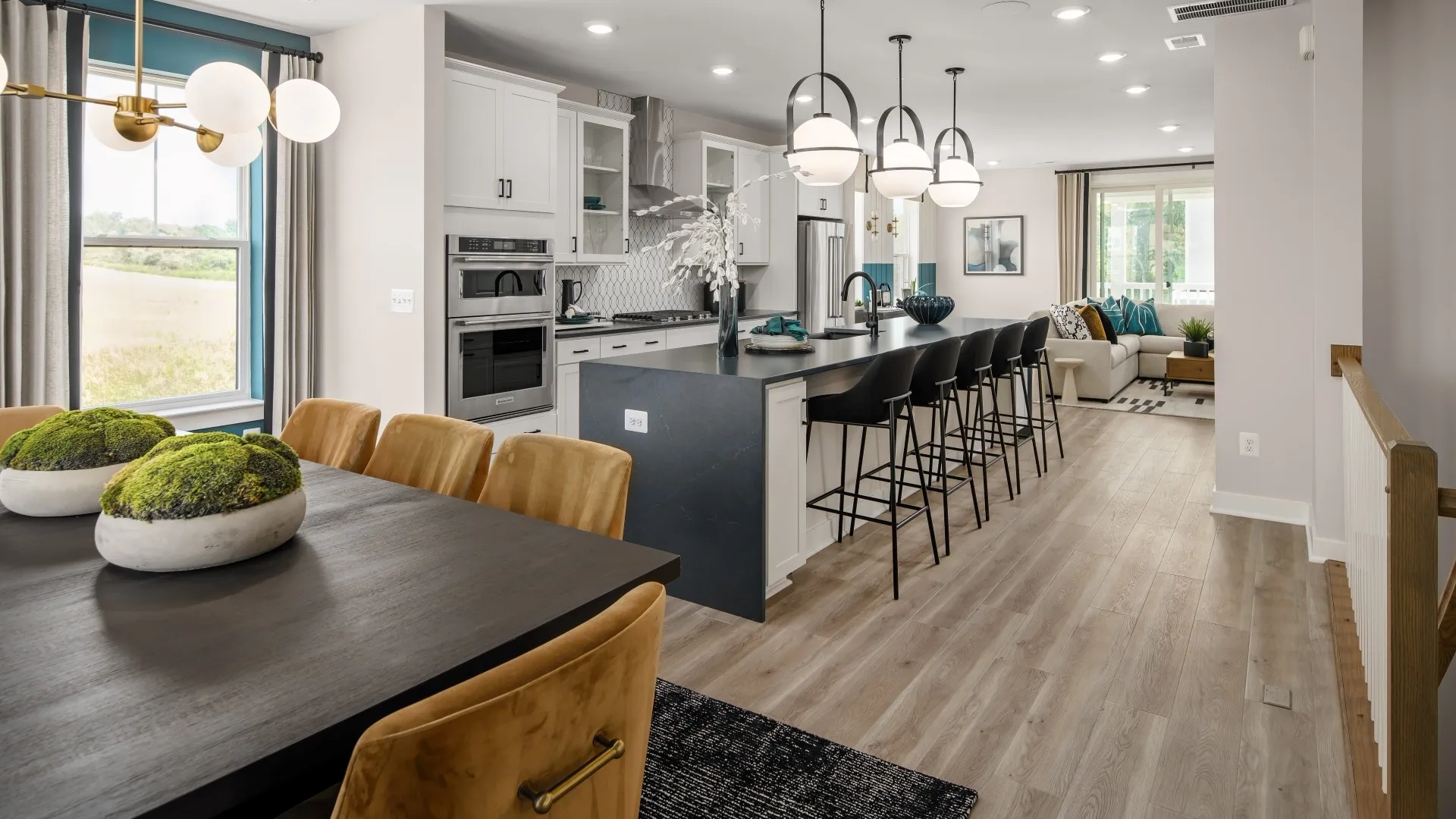
Coming Soon
Ashburn, VA
Opening Summer 2025
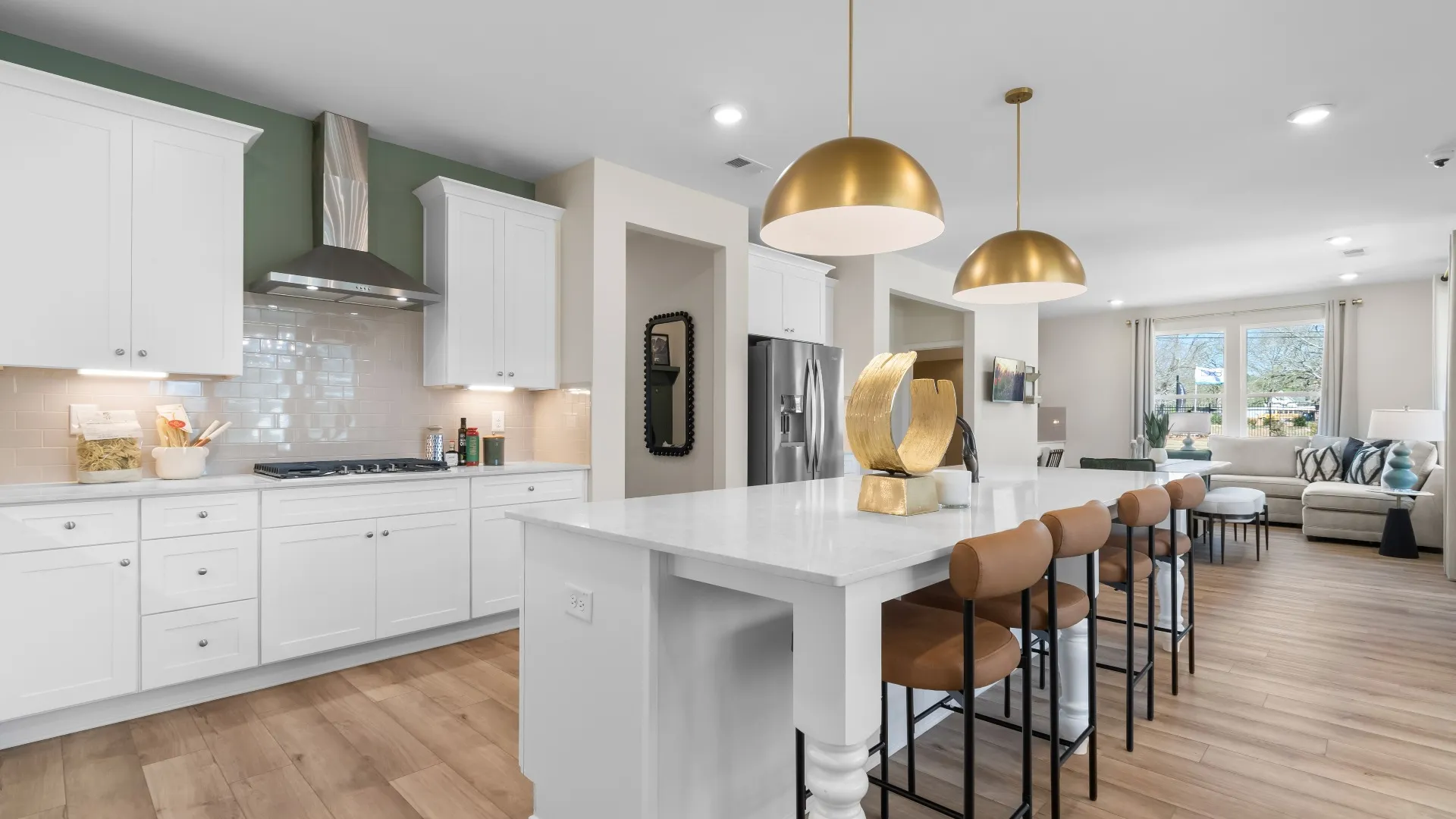
Coming Soon
Locust Grove, GA
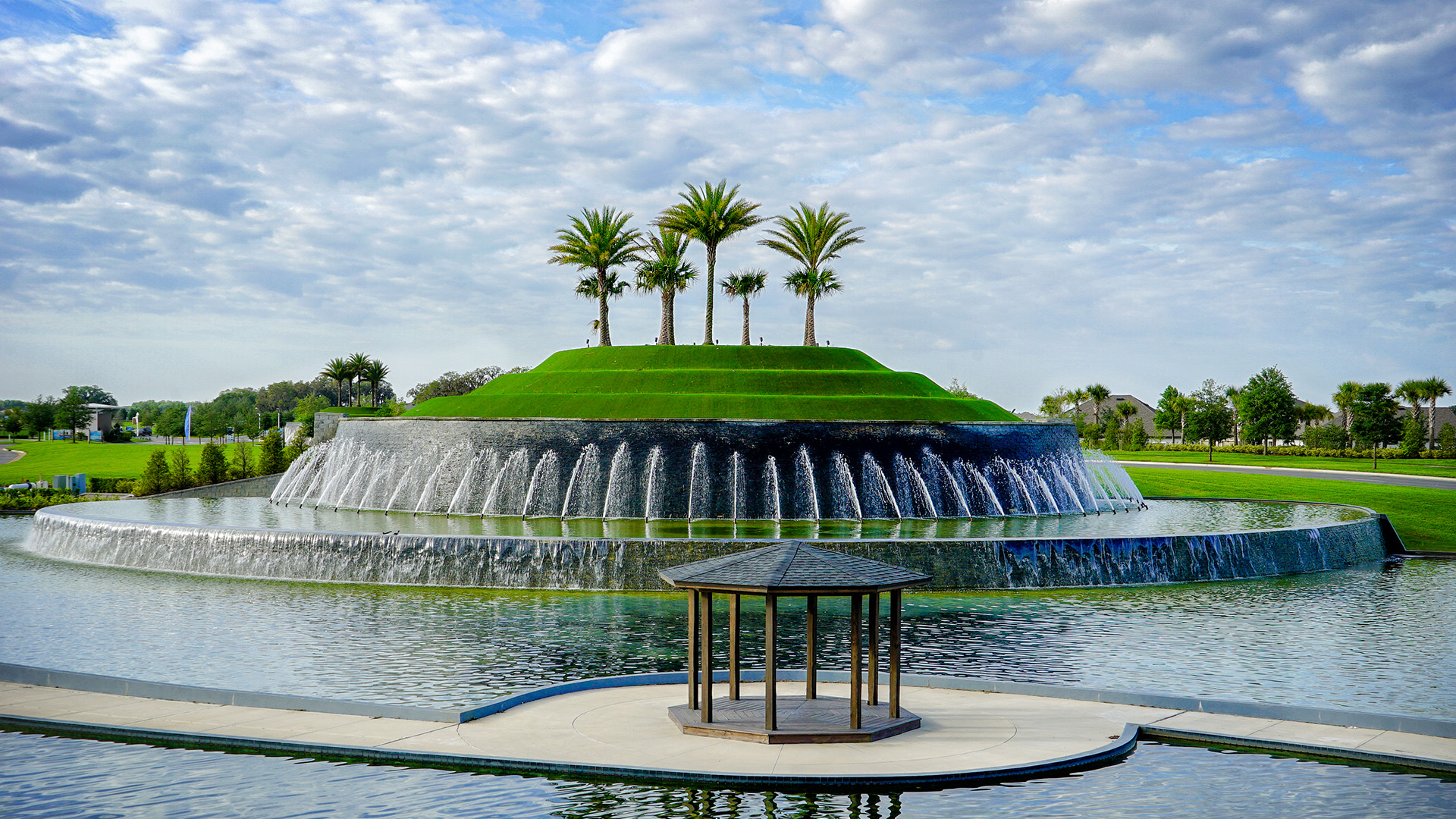
Coming Soon
Townhomes in San Antonio, FL
Opening Spring 2025
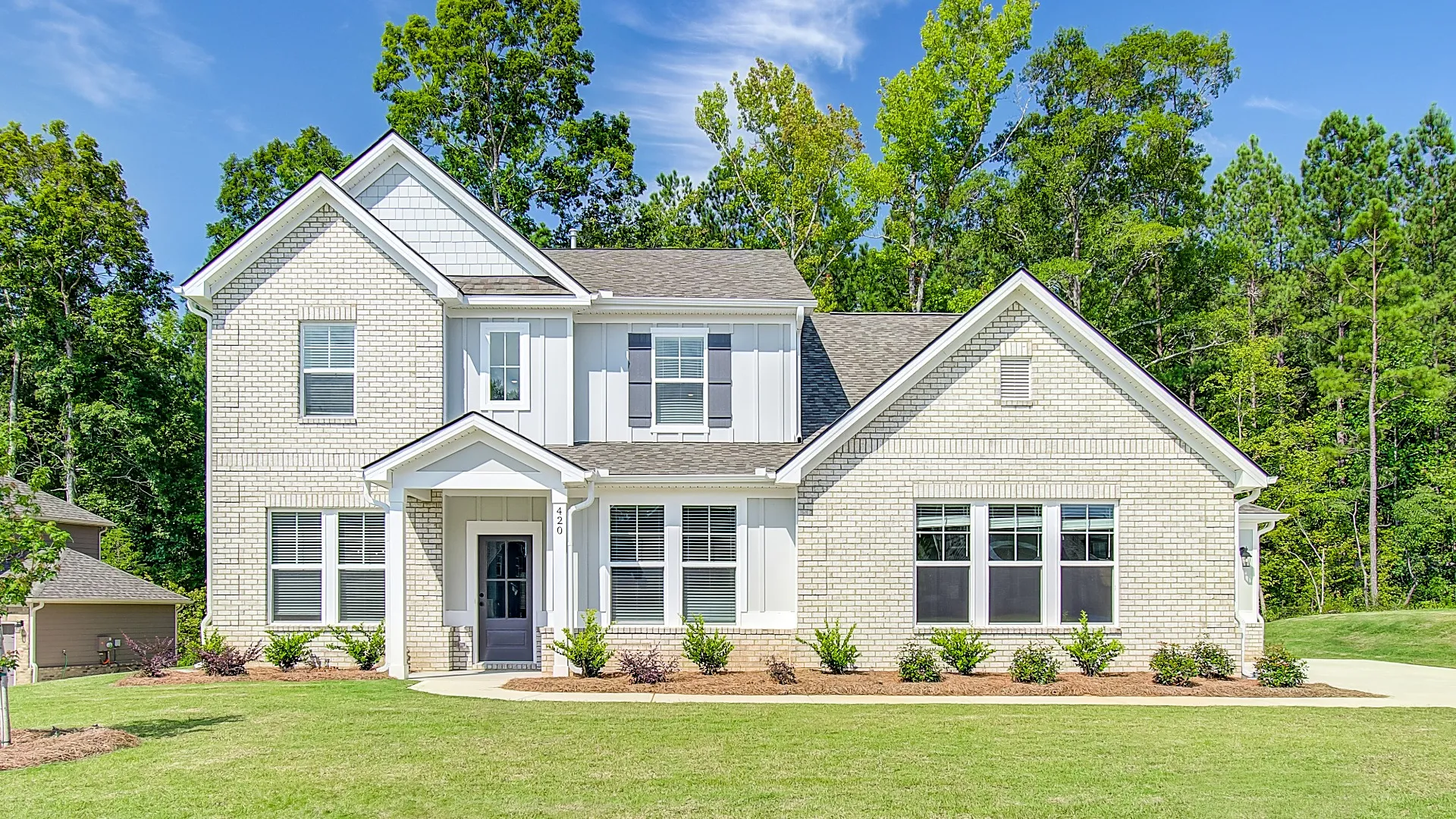
Coming Soon
Locust Grove, GA
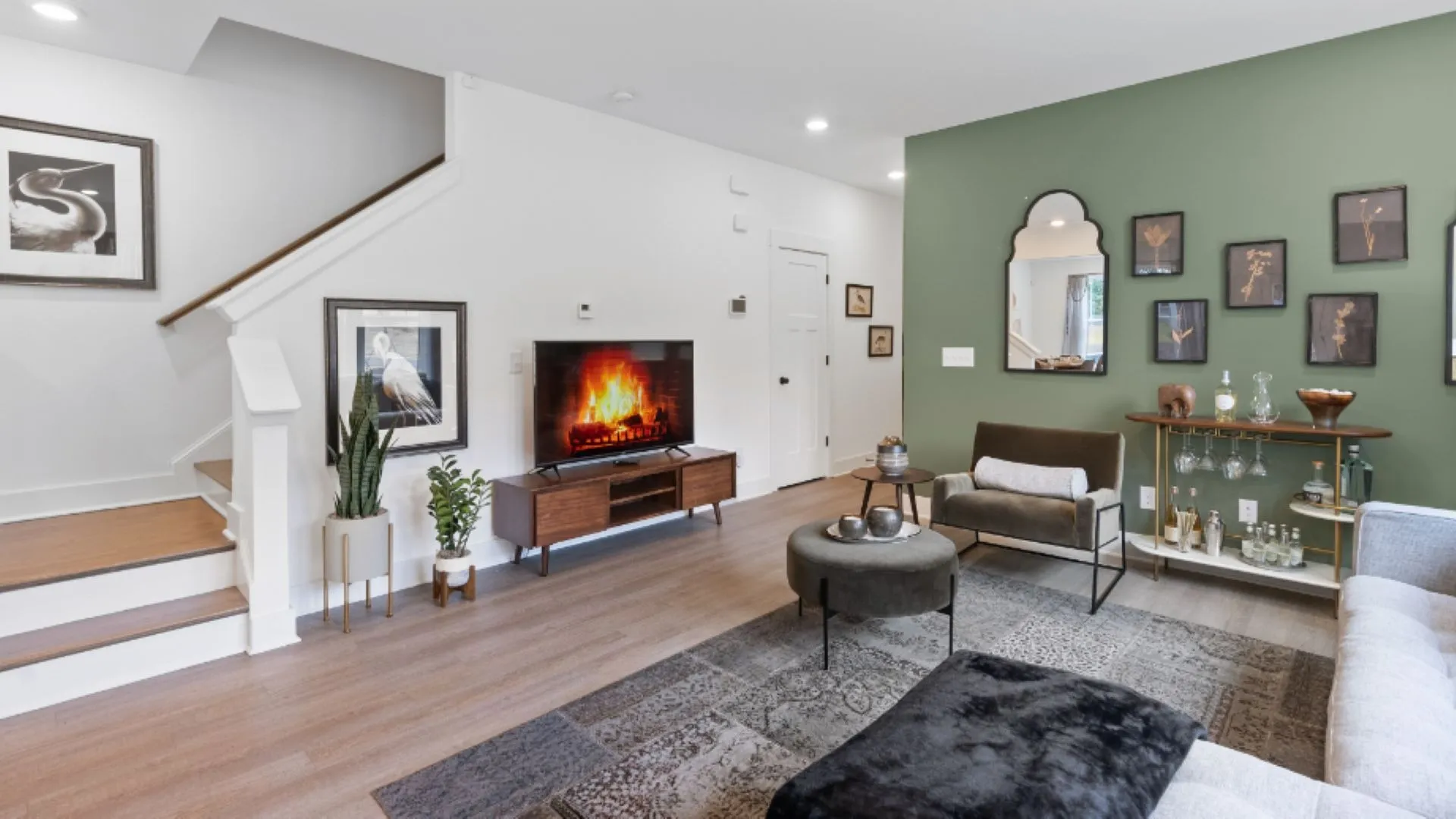
Coming Soon
Townhomes in Charlotte, NC
Opening Spring 2025 - Starting From The $300s
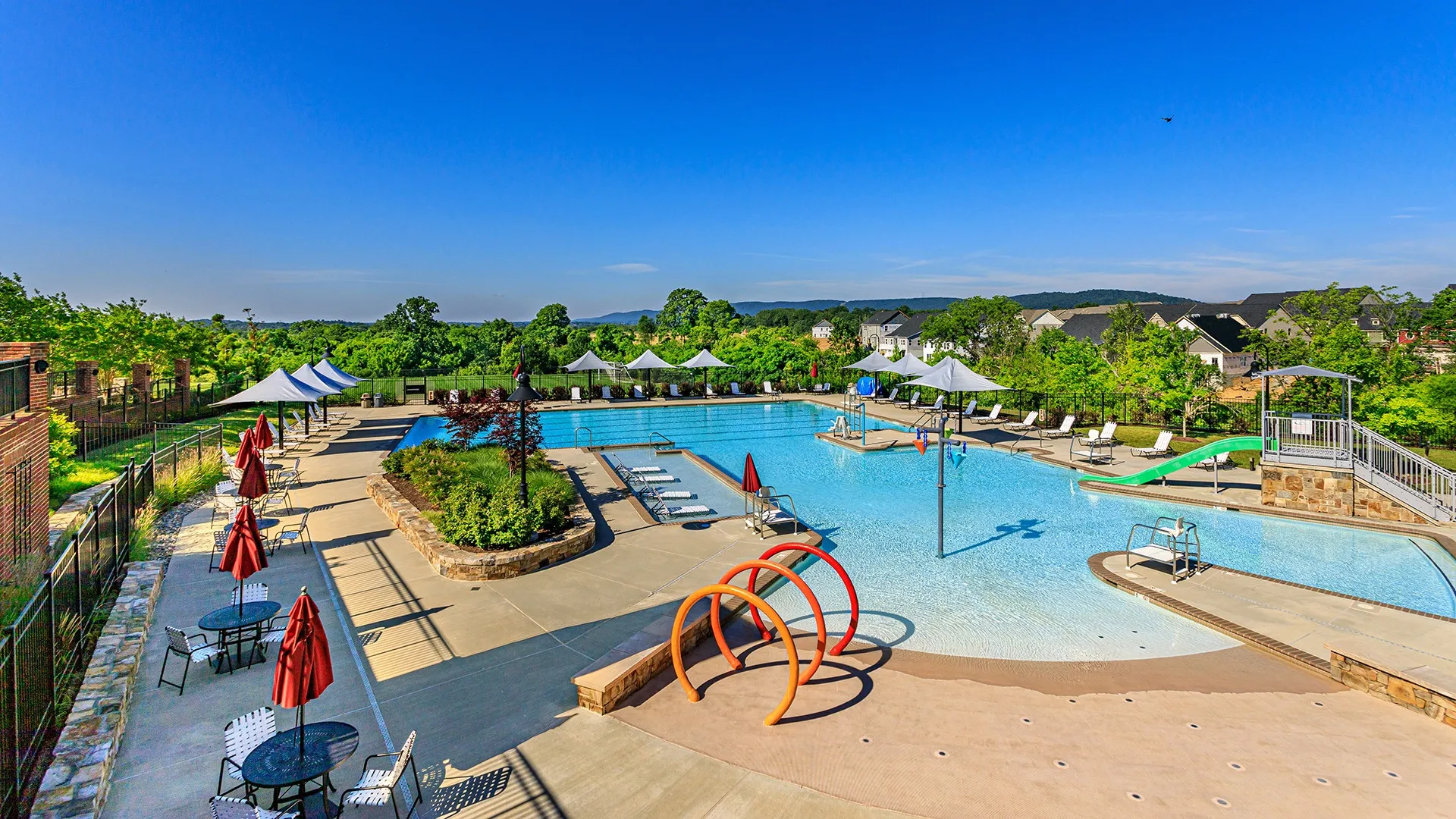
Coming Soon
Brunswick, MD
Opening Fall 2025
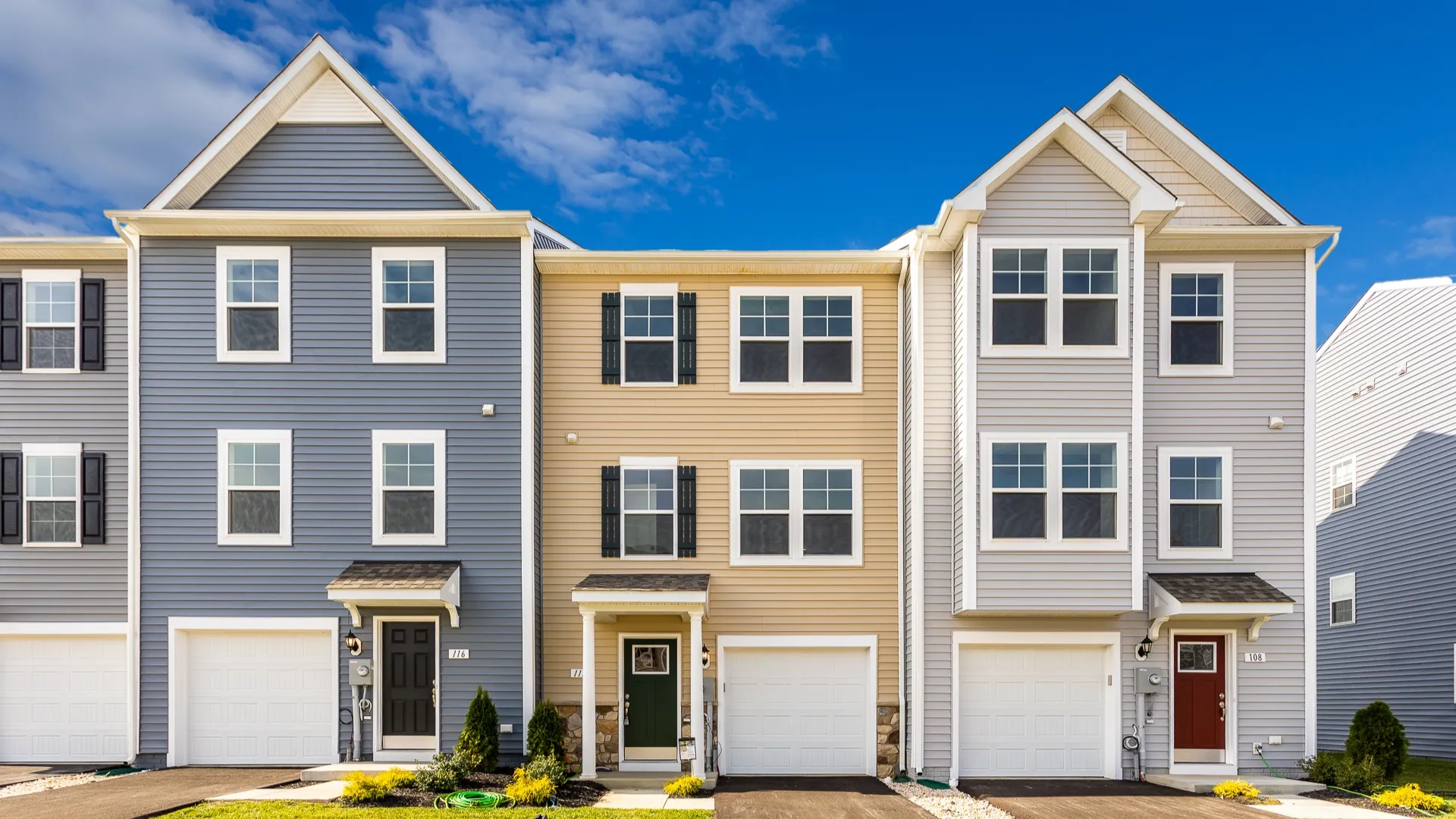
Coming Soon
Townhomes in Martinsburg, WV
Opening 06/01/2025

Coming Soon
Fountain Inn, SC
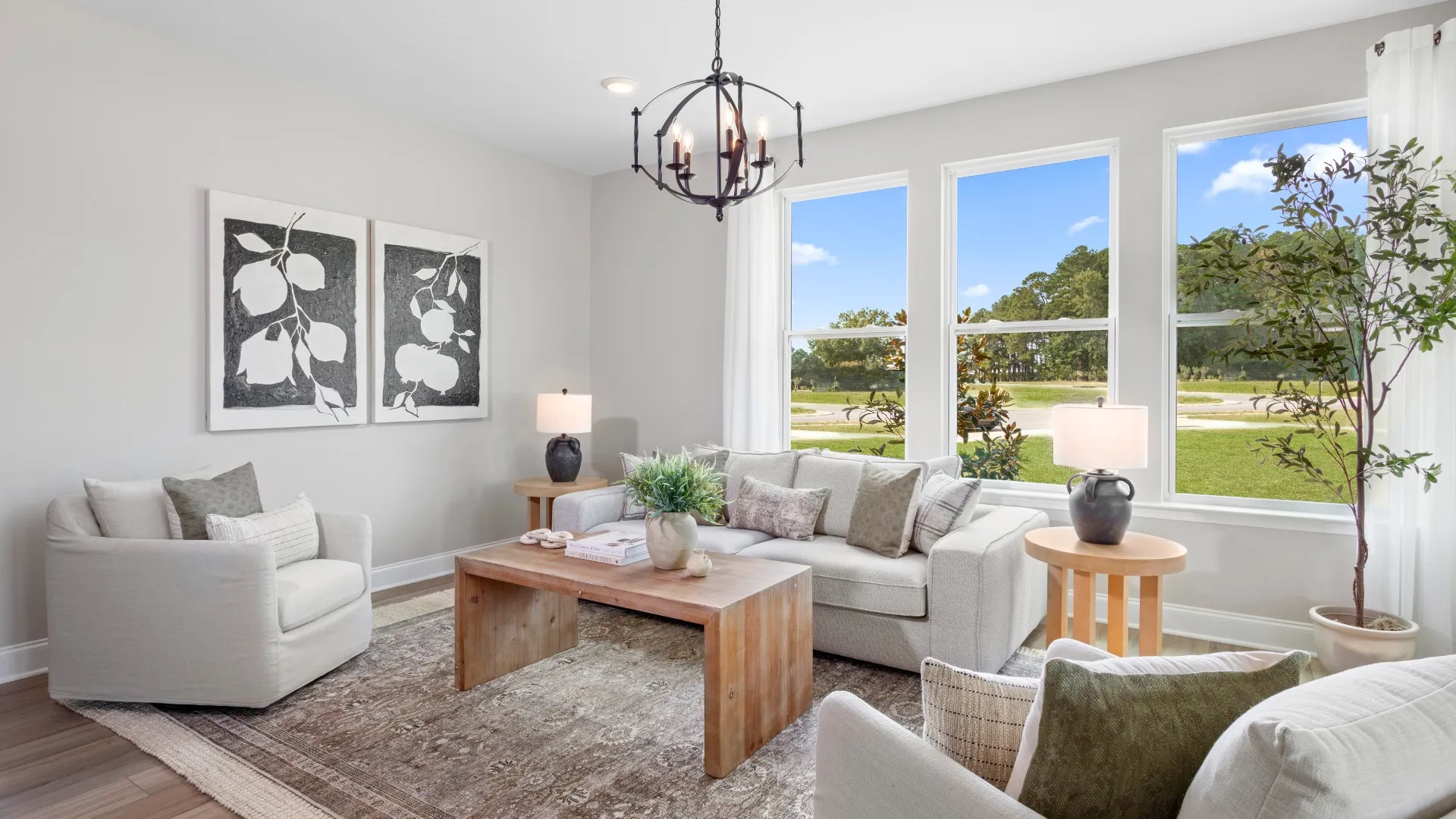
Coming Soon
Charlotte, NC
Opening Summer 2025 - Starting From The $300s

Coming Soon
Greenville, SC
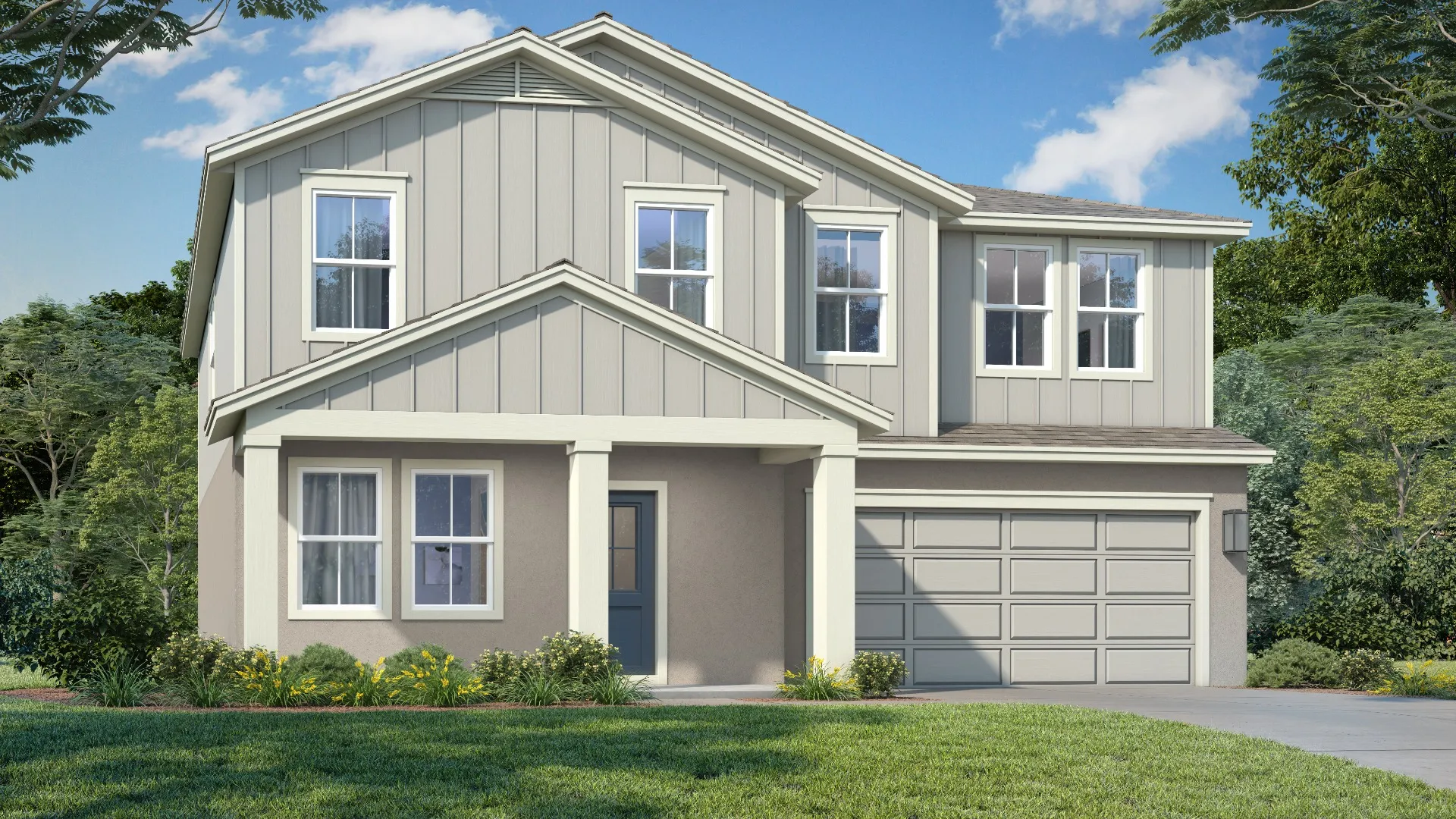
Coming Soon
Dundee, FL
Opening Fall 2025
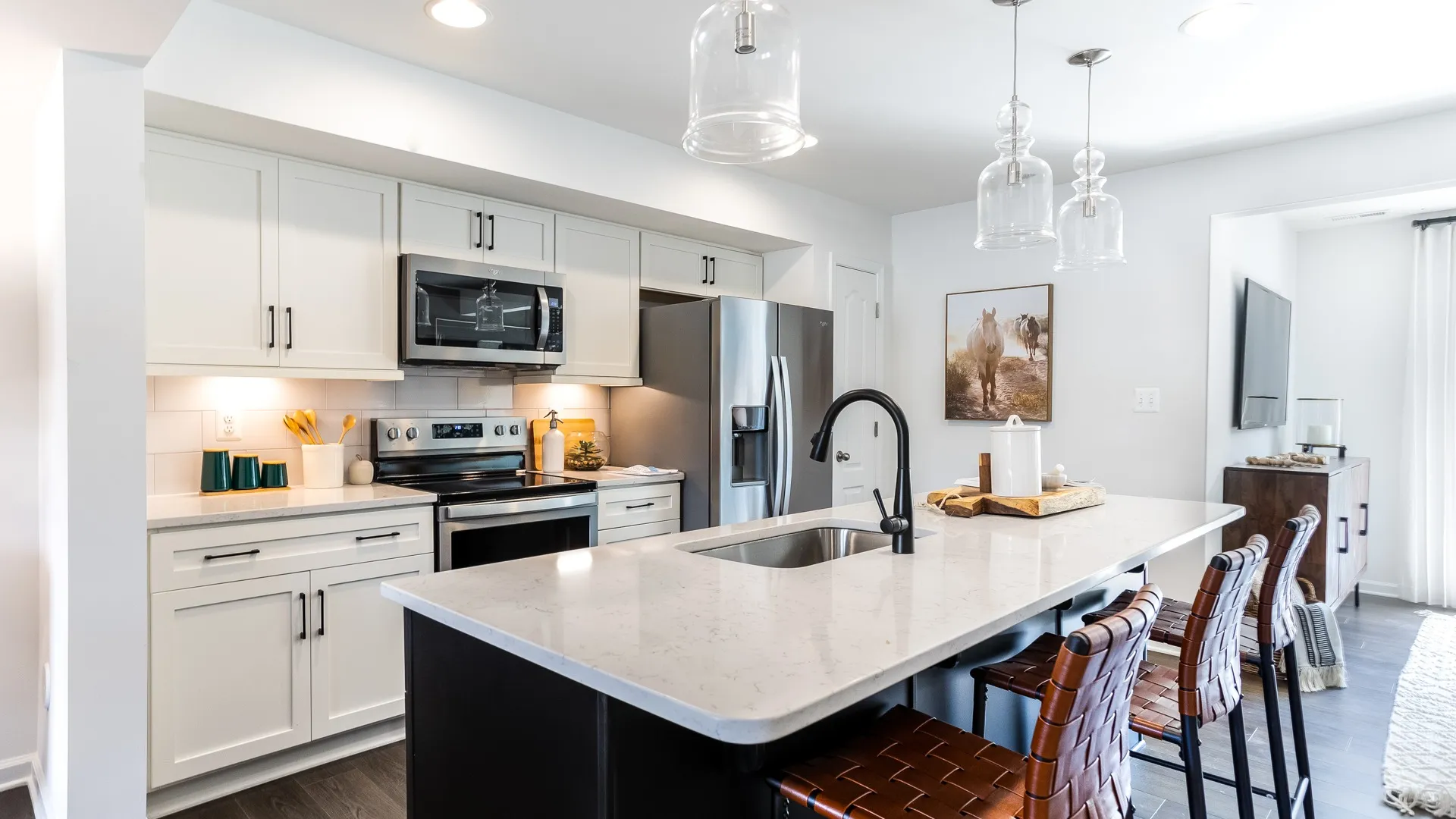
Townhomes in Cambridge, MD
Starting from $209,000
2 - 3 Beds
1 - 2 Full Baths
1,248 - 1,480 Sq. Ft.
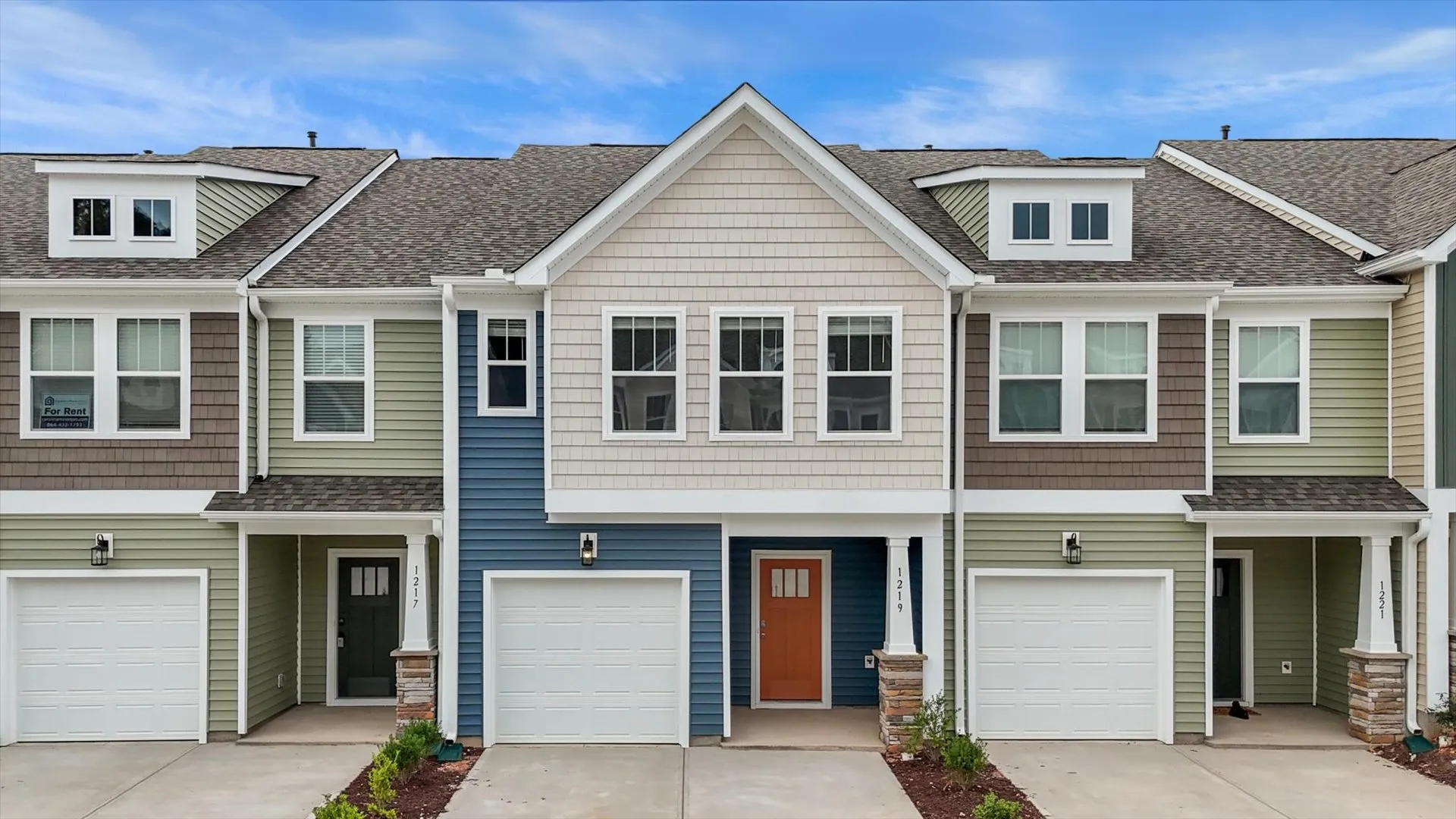
Townhomes in Moore, SC
Starting from $229,990
3 Beds
2 Full Baths
1 Half Bath
1,573 - 1,587 Sq. Ft.
1 Car Garage
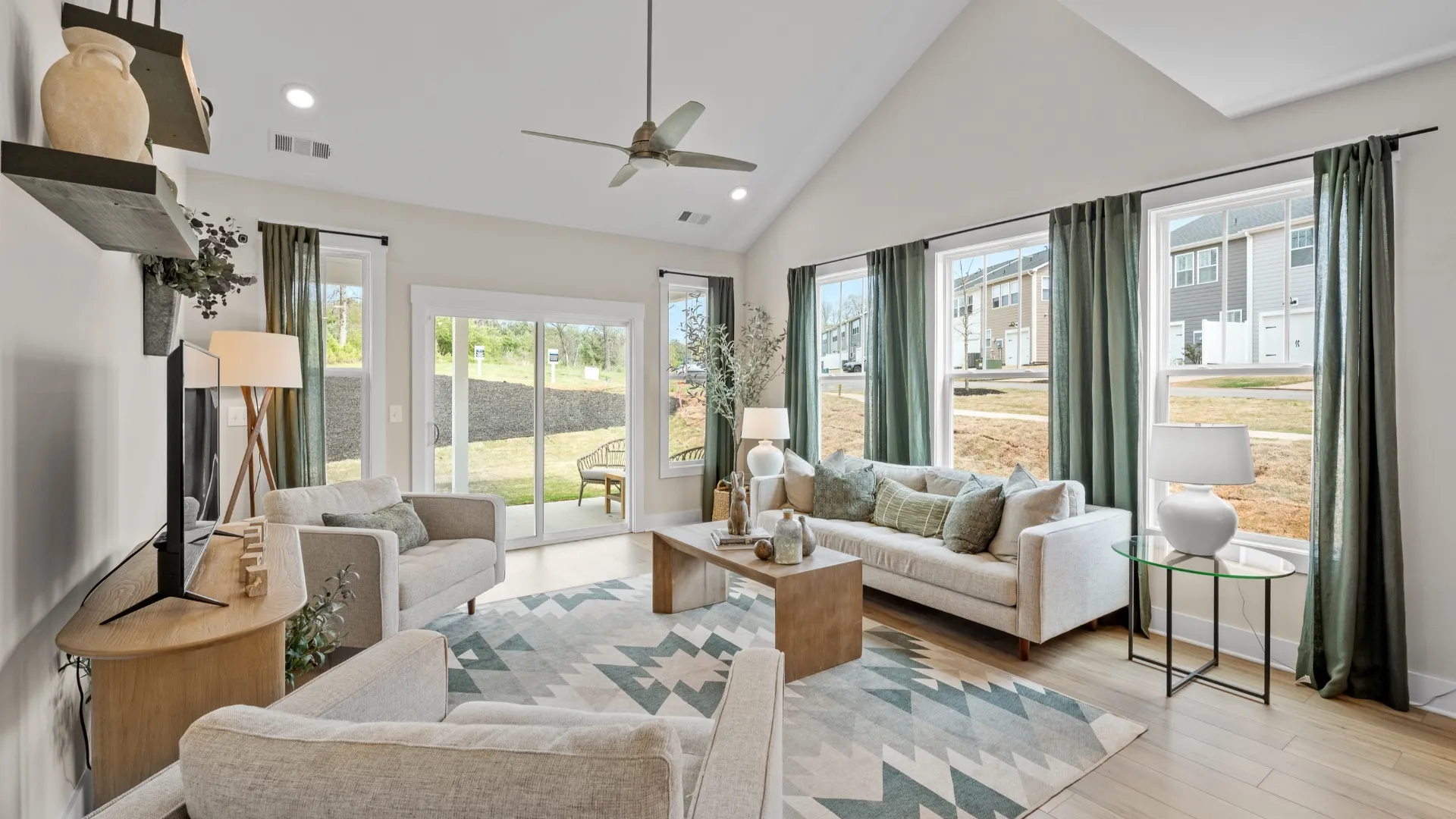
Single Family Homes, Townhomes in Spartanburg, SC
Starting from $231,990
3 - 4 Beds
2 Full Baths
1 Half Bath
1,560 - 2,179 Sq. Ft.
1 - 2 Car Garage
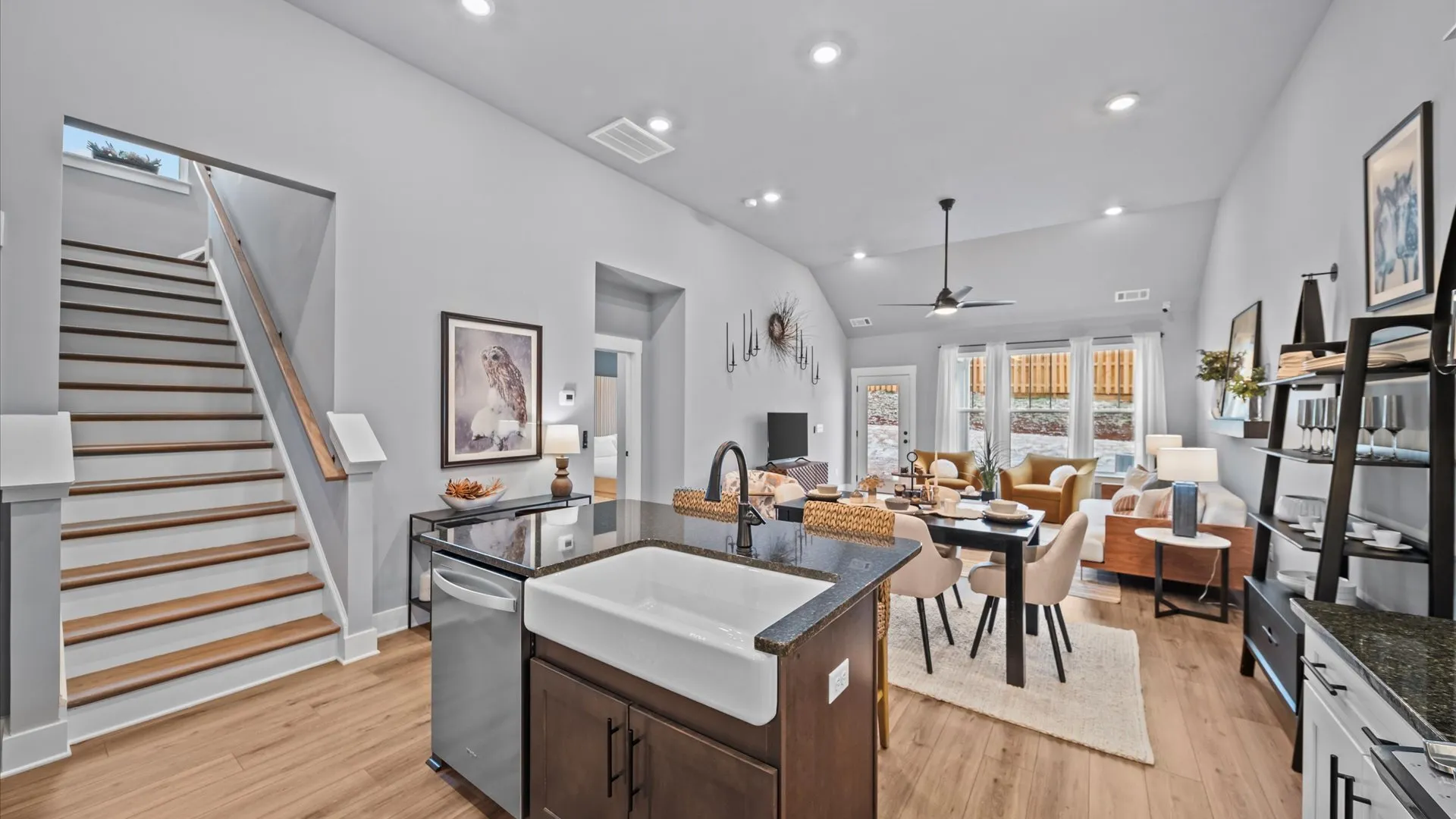
Townhomes in Lyman, SC
Starting from $239,990
3 - 5 Beds
2 - 3 Full Baths
1,573 - 2,185 Sq. Ft.
1 Car Garage
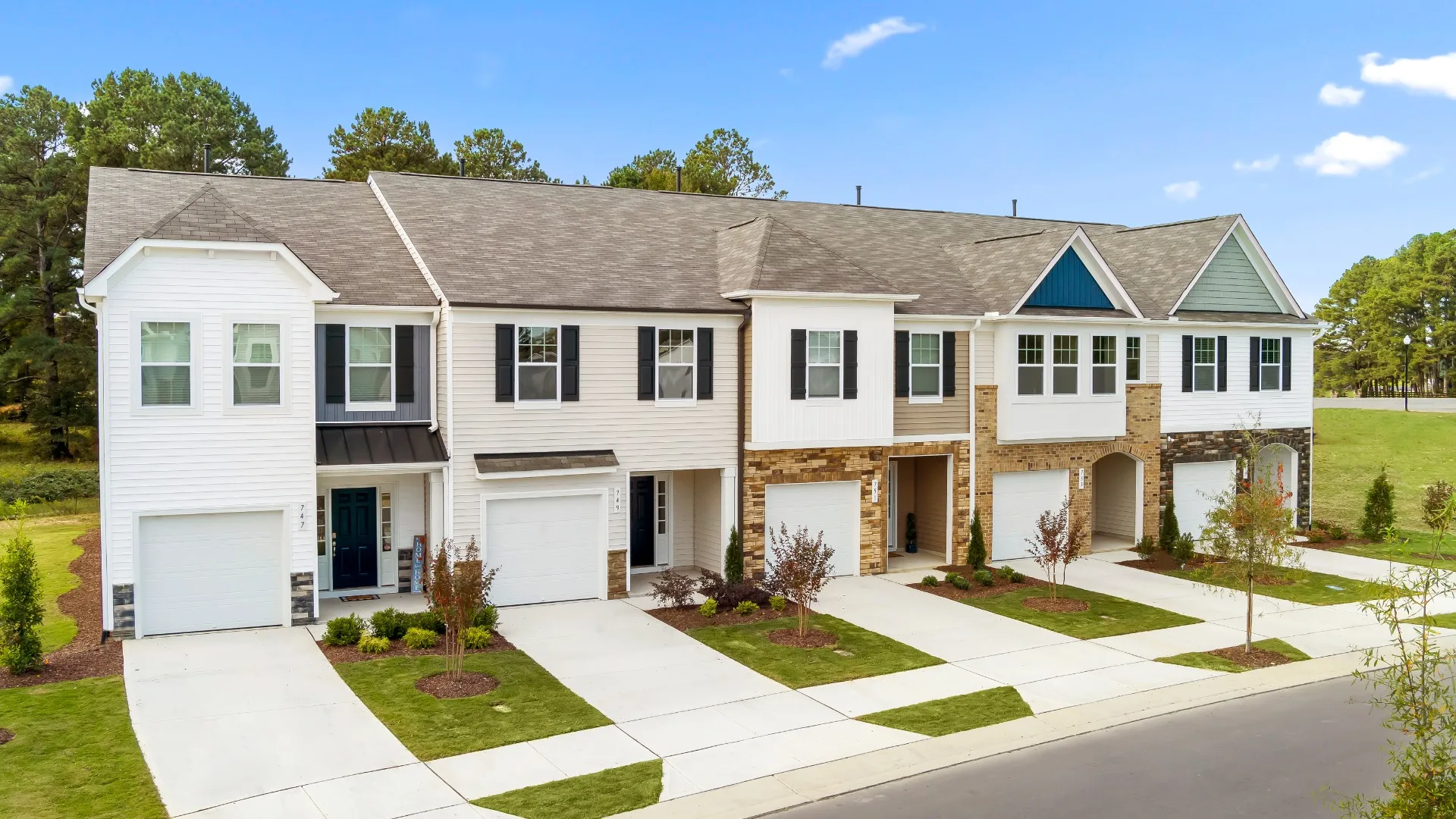
Townhomes in Angier, NC
Starting from $239,990
3 Beds
2 Full Baths
1 Half Bath
1,573 - 1,622 Sq. Ft.
1 Car Garage
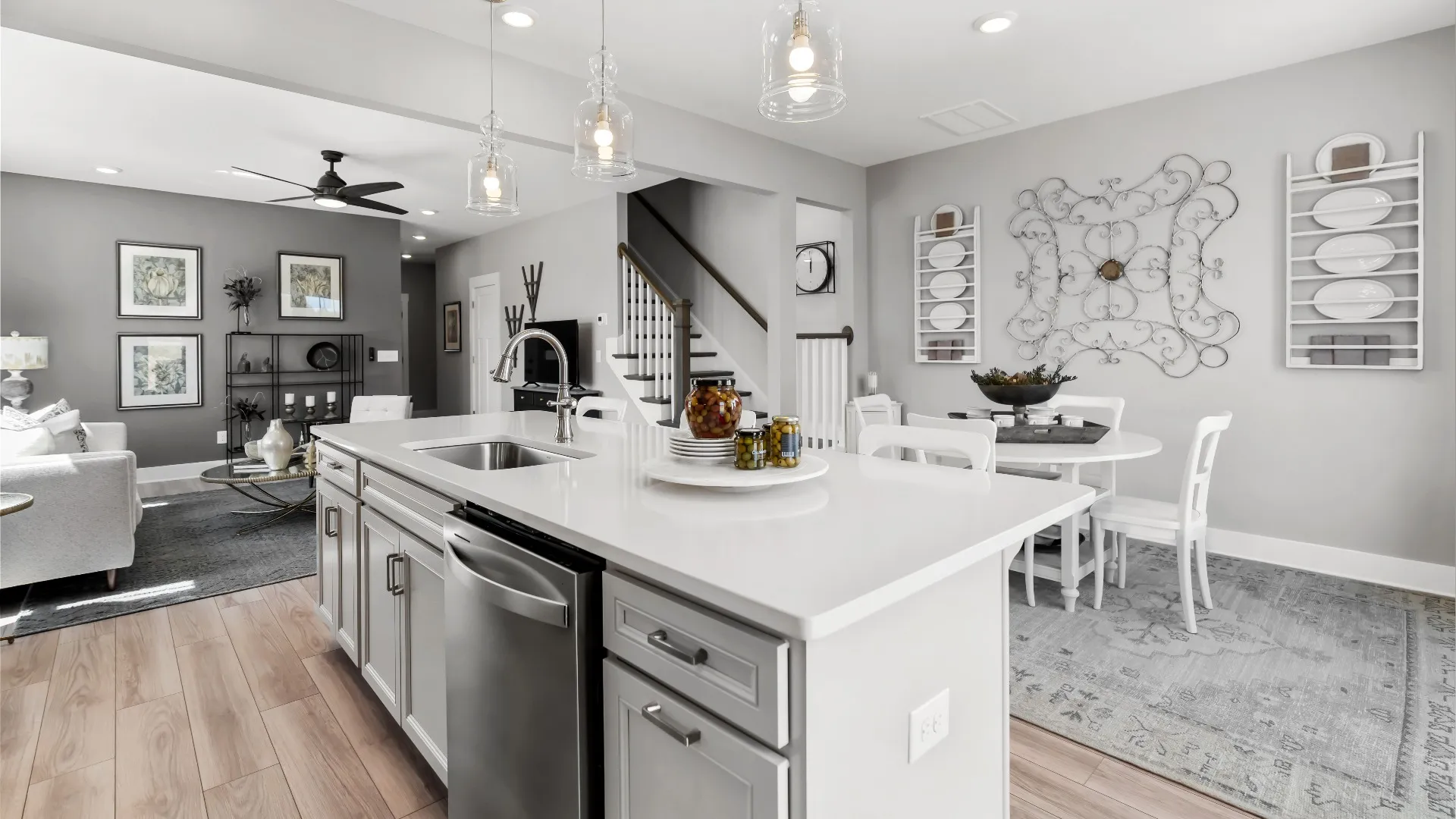
Townhomes in Greenville, SC
Starting from $249,990
3 Beds
2 Full Baths
1 Half Bath
1,573 - 1,600 Sq. Ft.
1 Car Garage
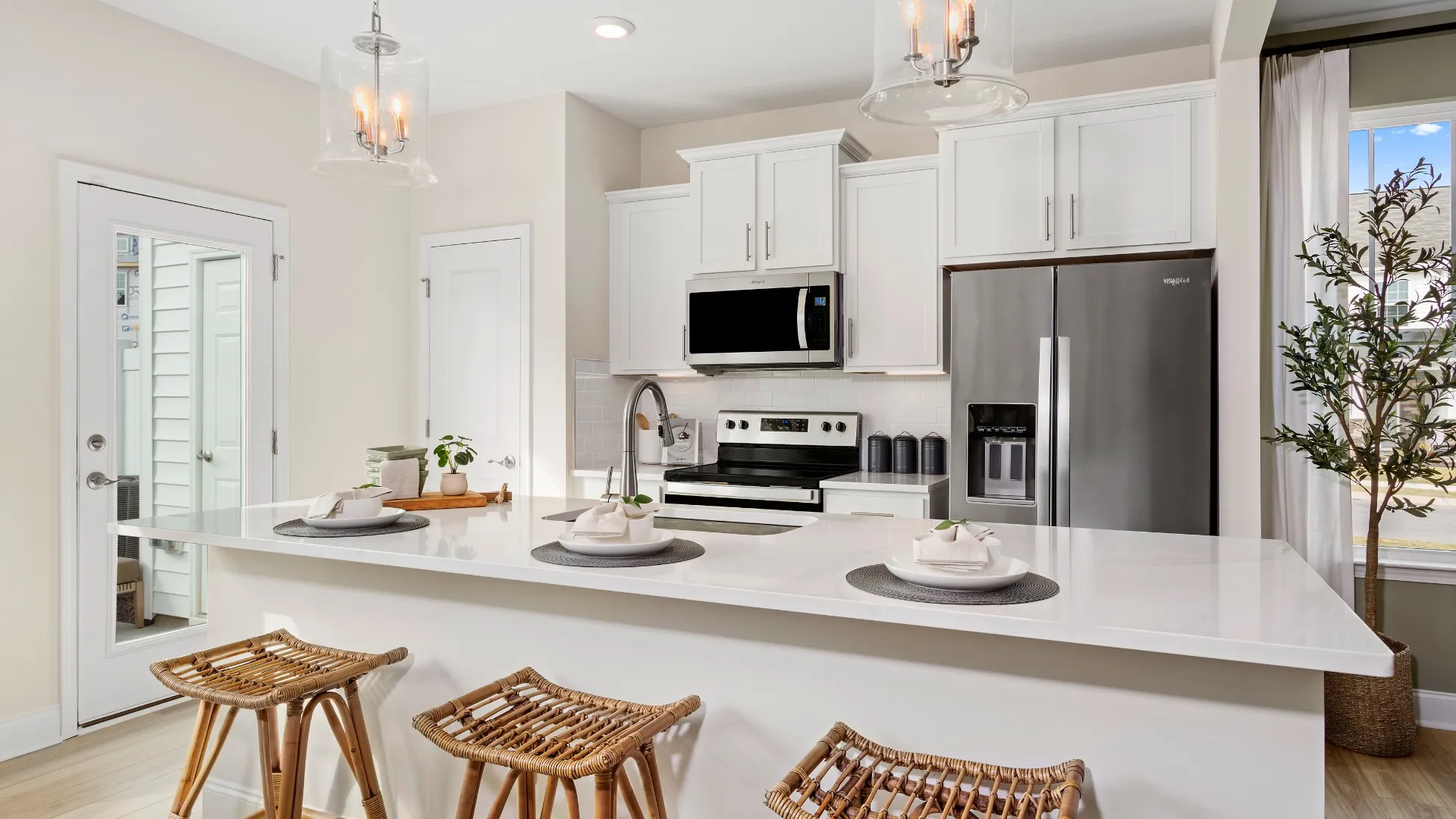
Townhomes in Zebulon, NC
Starting from $254,990
3 Beds
2 Full Baths
1 Half Bath
1,573 - 1,622 Sq. Ft.
1 Car Garage
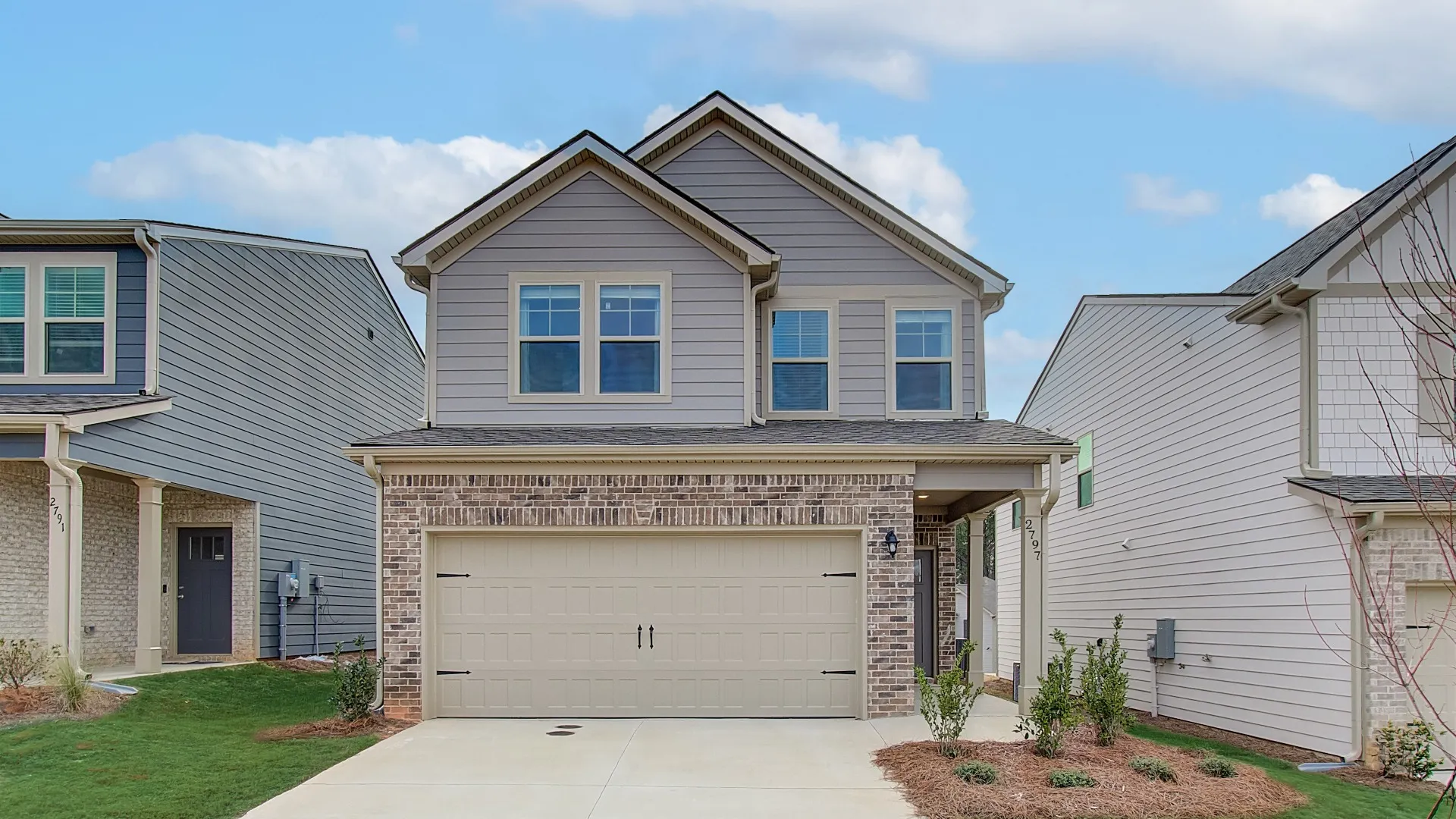
Single Family Homes in Opelika, AL
Starting from $256,990
3 - 4 Beds
2 - 3 Full Baths
1,657 - 2,414 Sq. Ft.
2 Car Garage
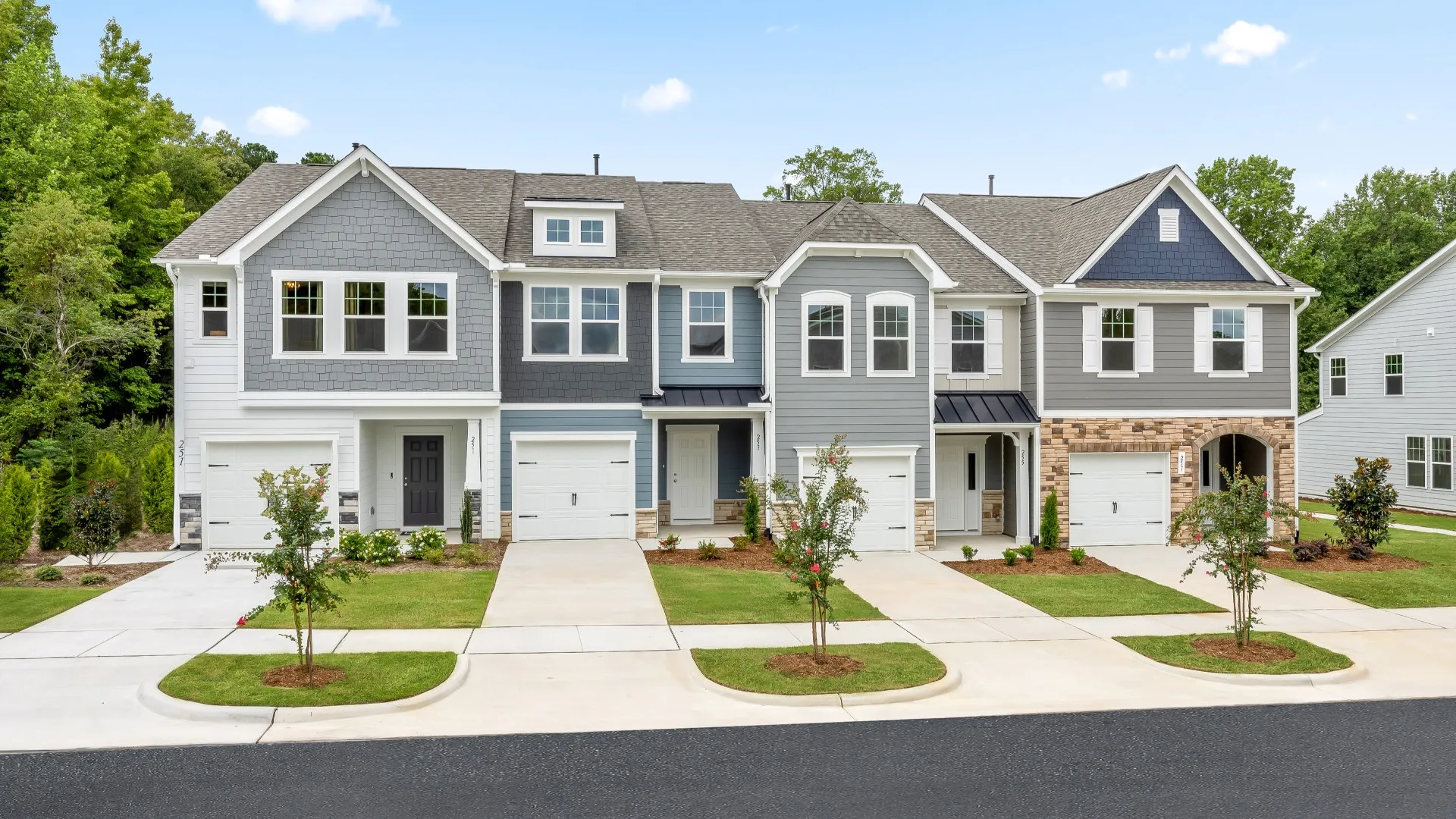
Townhomes in Wendell, NC
Starting from $266,990
3 Beds
2 Full Baths
1 Half Bath
1,560 - 1,617 Sq. Ft.
1 Car Garage
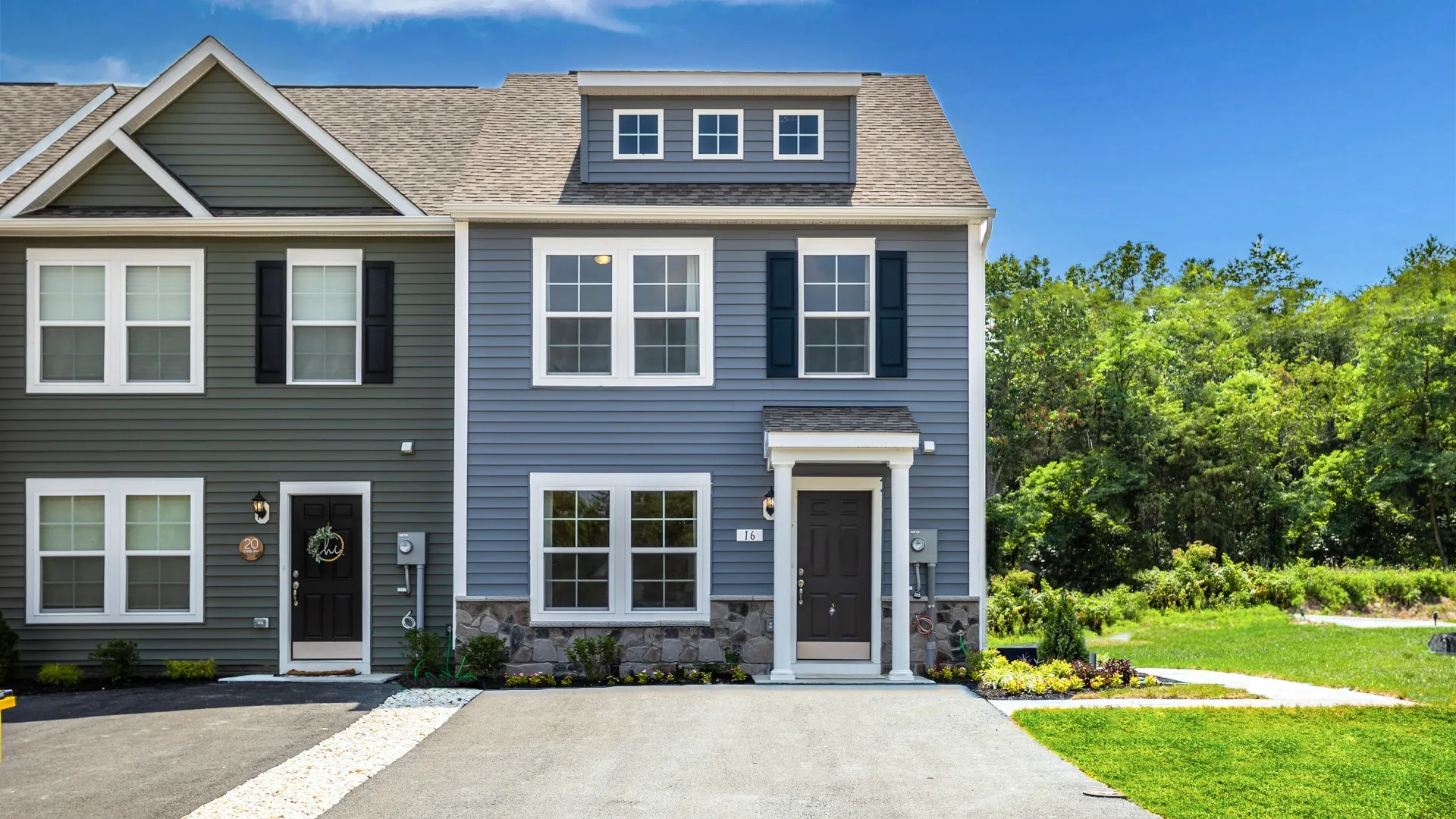
Final Opportunity
Townhomes in Bunker Hill, WV
Starting from $268,922
3 Beds
2 Full Baths
1,253 - 2,471 Sq. Ft.
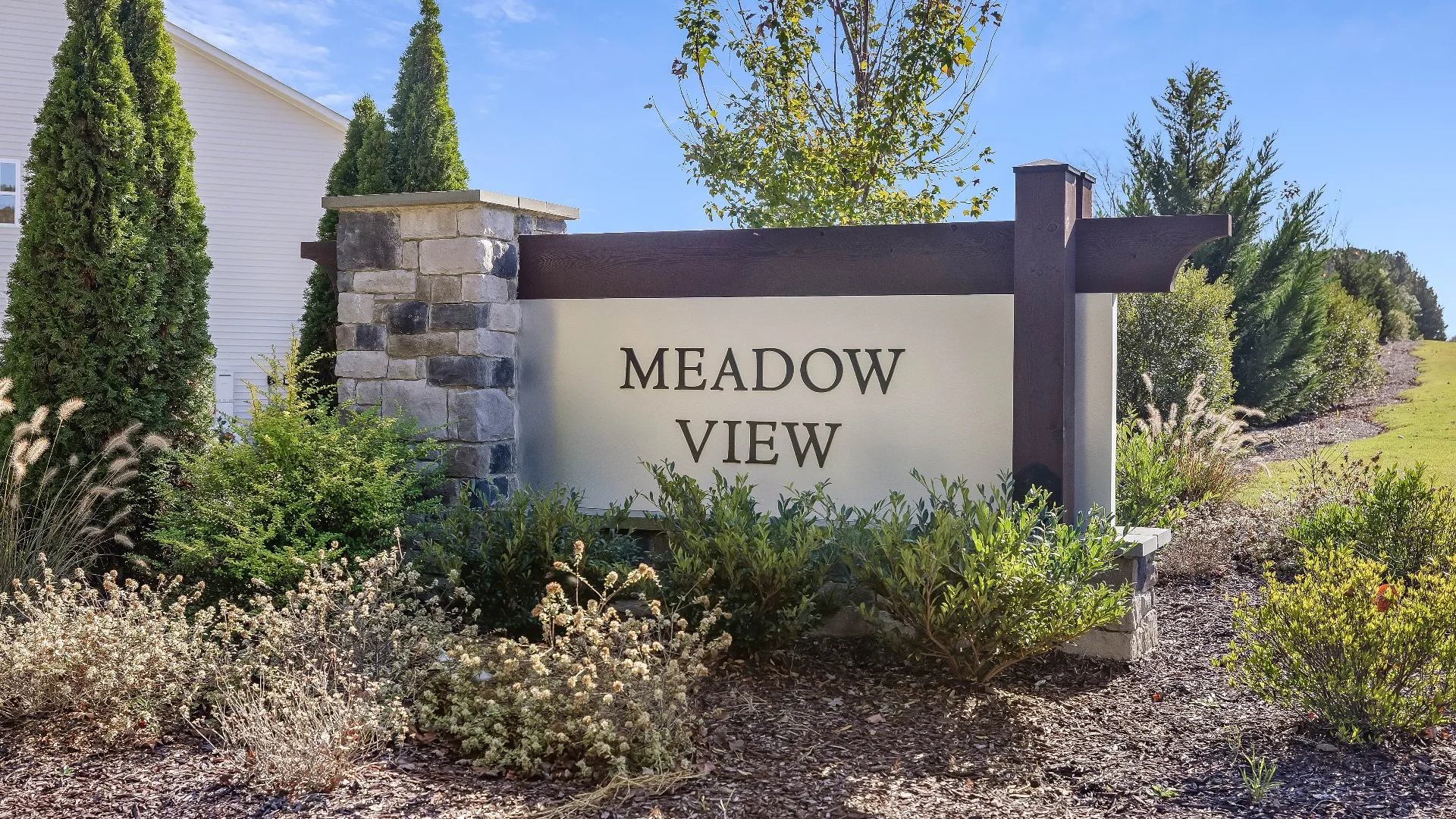
Townhomes in Clayton, NC
Starting from $269,990
3 Beds
2 Full Baths
1 Half Bath
1,573 - 1,622 Sq. Ft.
1 Car Garage
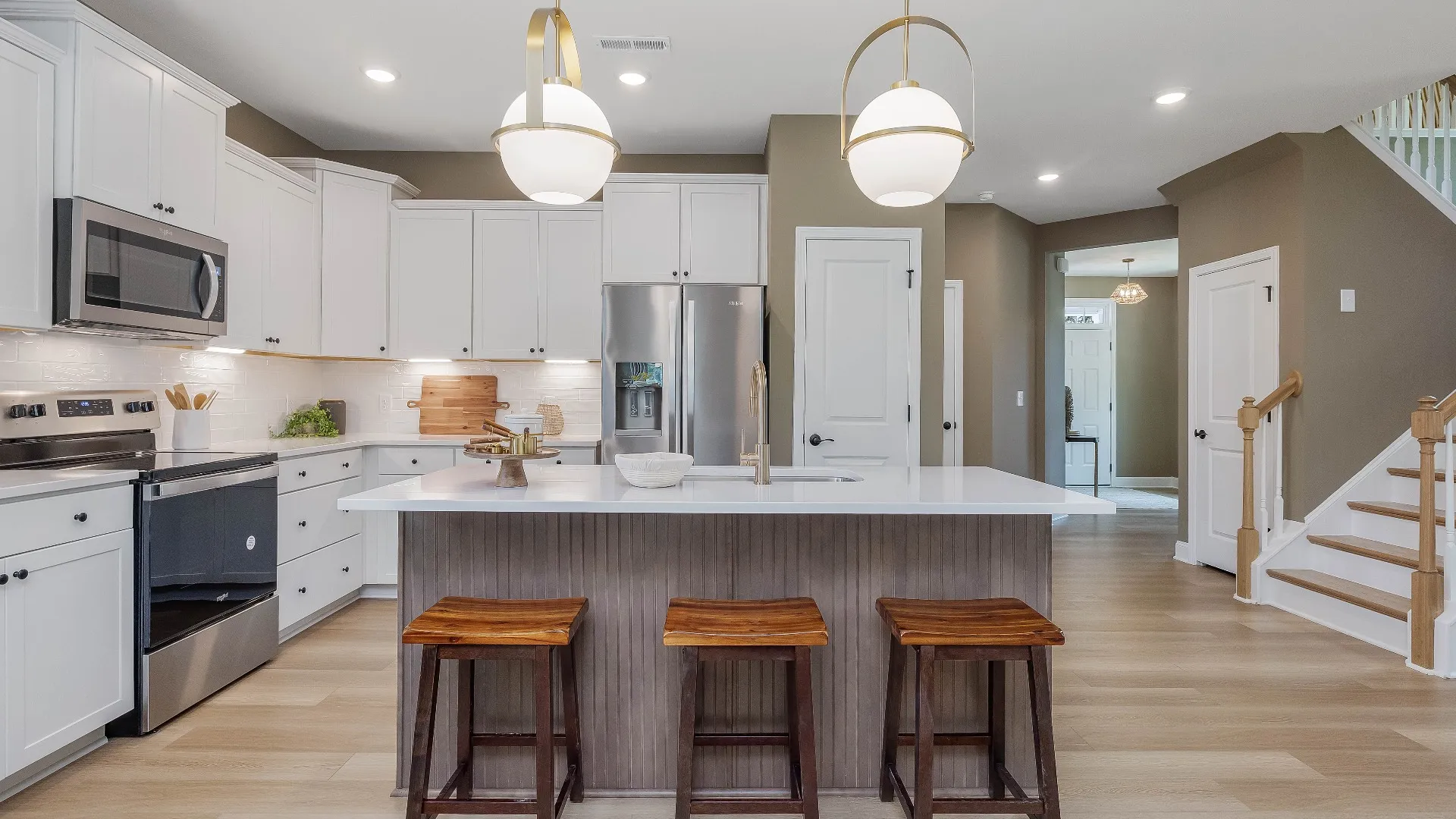
Grand Opening
Single Family Homes in Sanford, NC
Starting from $270,990
3 - 7 Beds
2 - 5 Full Baths
1,929 - 4,462 Sq. Ft.
2 - 3 Car Garage
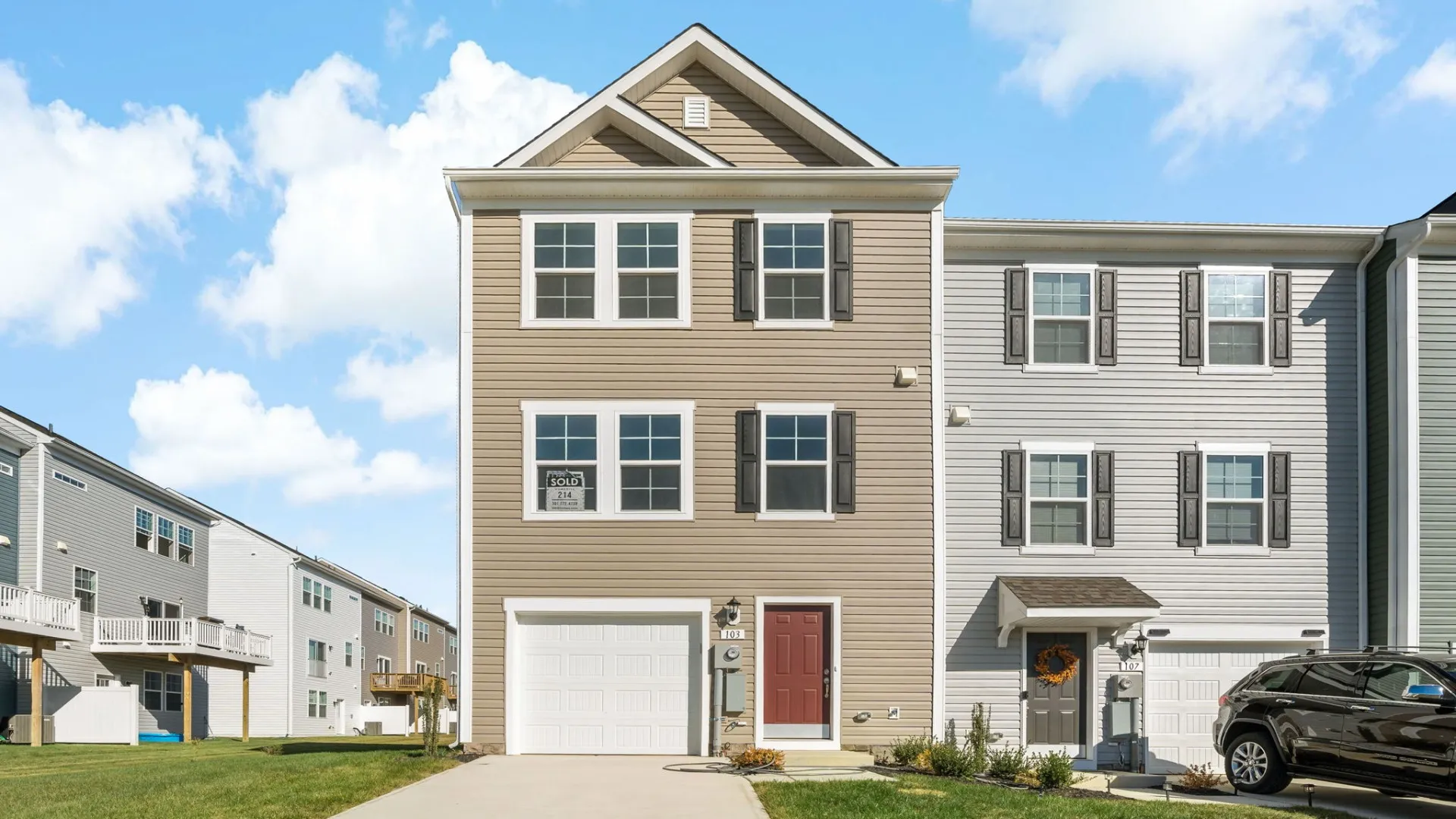
Townhomes in Inwood, WV
Starting from $274,107
3 - 4 Beds
2 - 3 Full Baths
1,340 - 2,375 Sq. Ft.
1 Car Garage
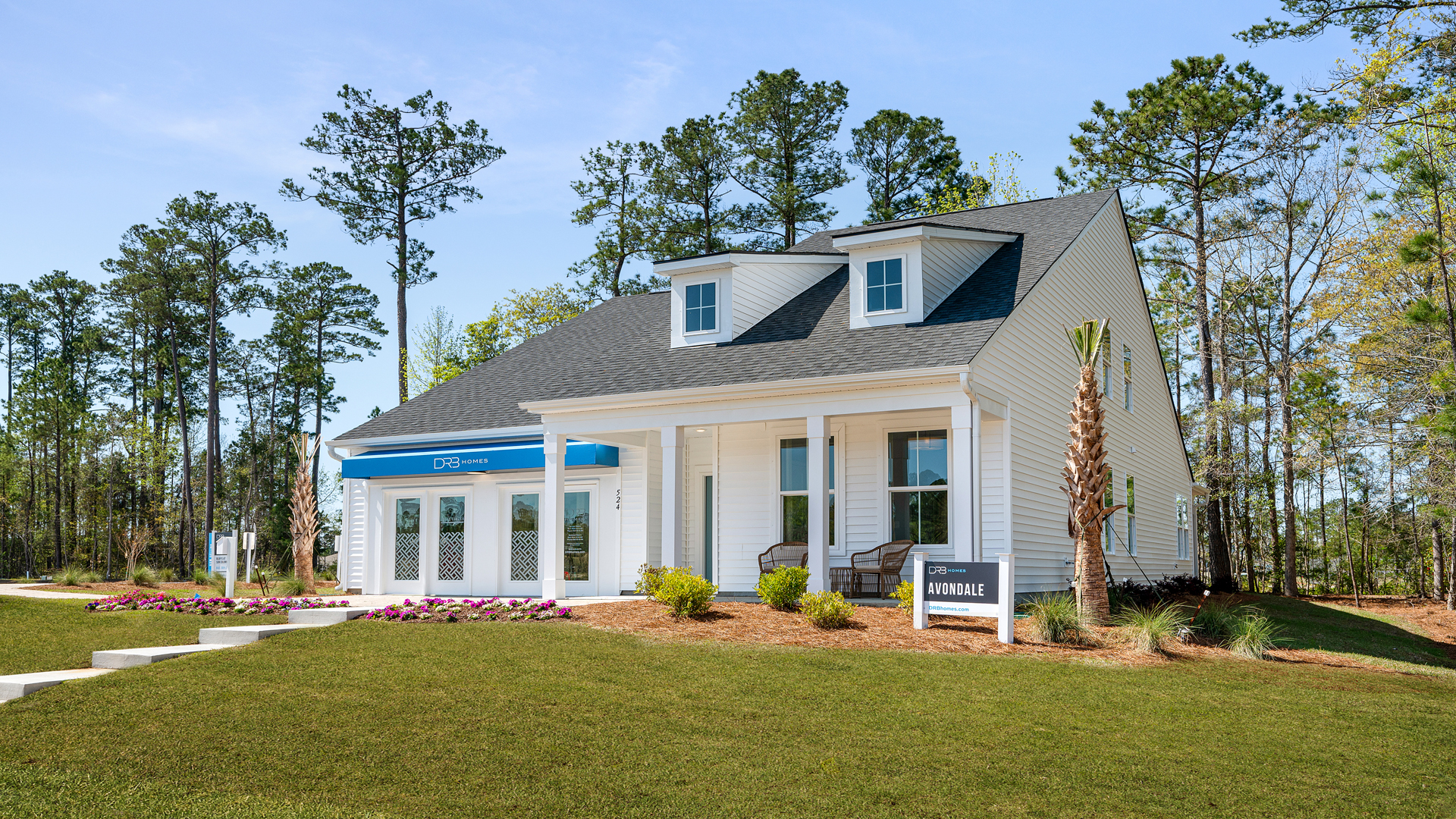
Single Family Homes in Longs, SC
Starting from $284,990
2 - 6 Beds
2 - 4 Full Baths
1,452 - 3,200 Sq. Ft.
2 Car Garage
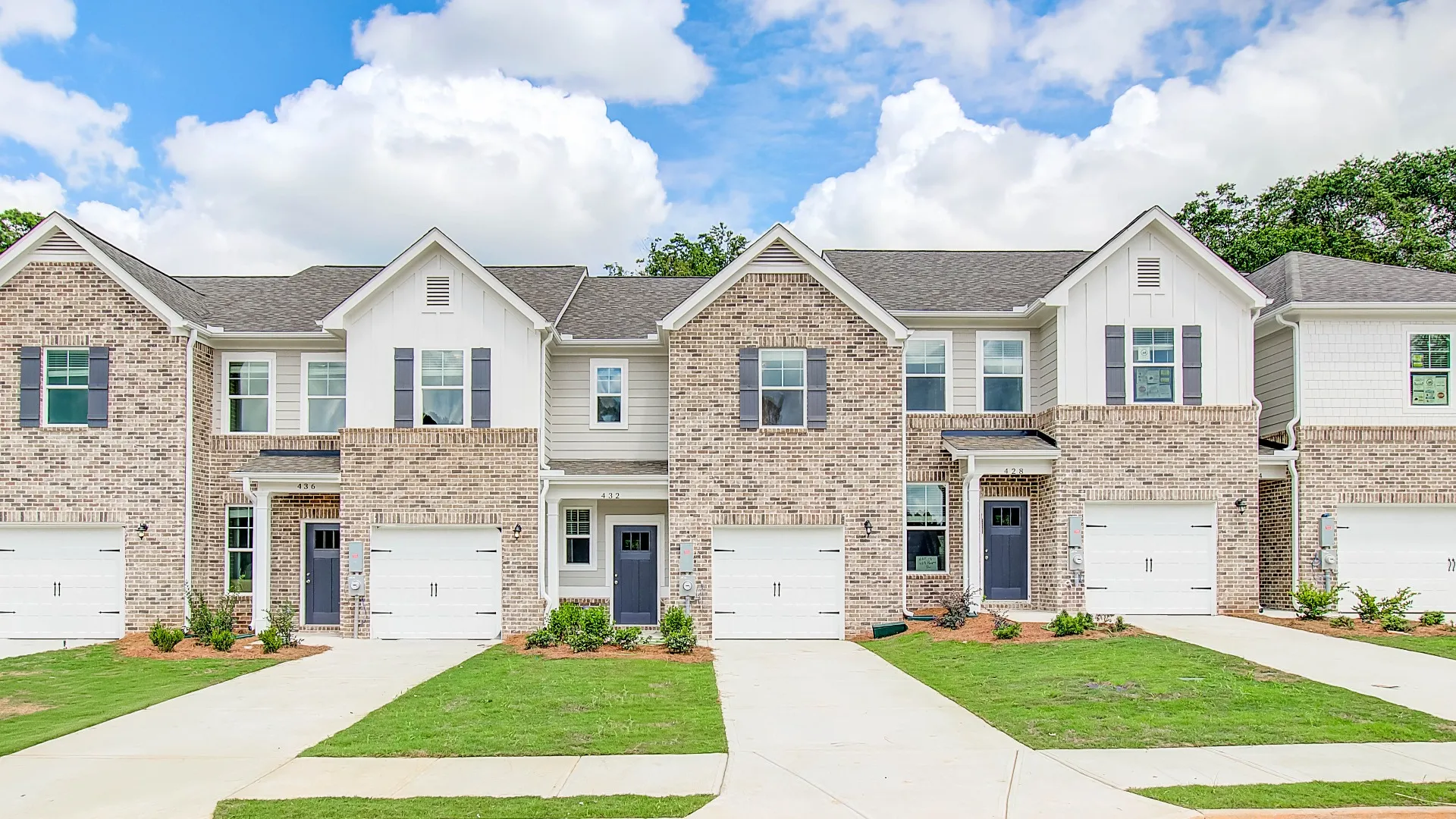
Townhomes in McDonough, GA
Starting from $284,993
3 Beds
2 Full Baths
1 Half Bath
1,463 - 1,719 Sq. Ft.
1 - 2 Car Garage

Townhomes in Martinsburg, WV
Starting from $286,430
3 Beds
2 - 3 Full Baths
1,612 - 2,268 Sq. Ft.
1 Car Garage
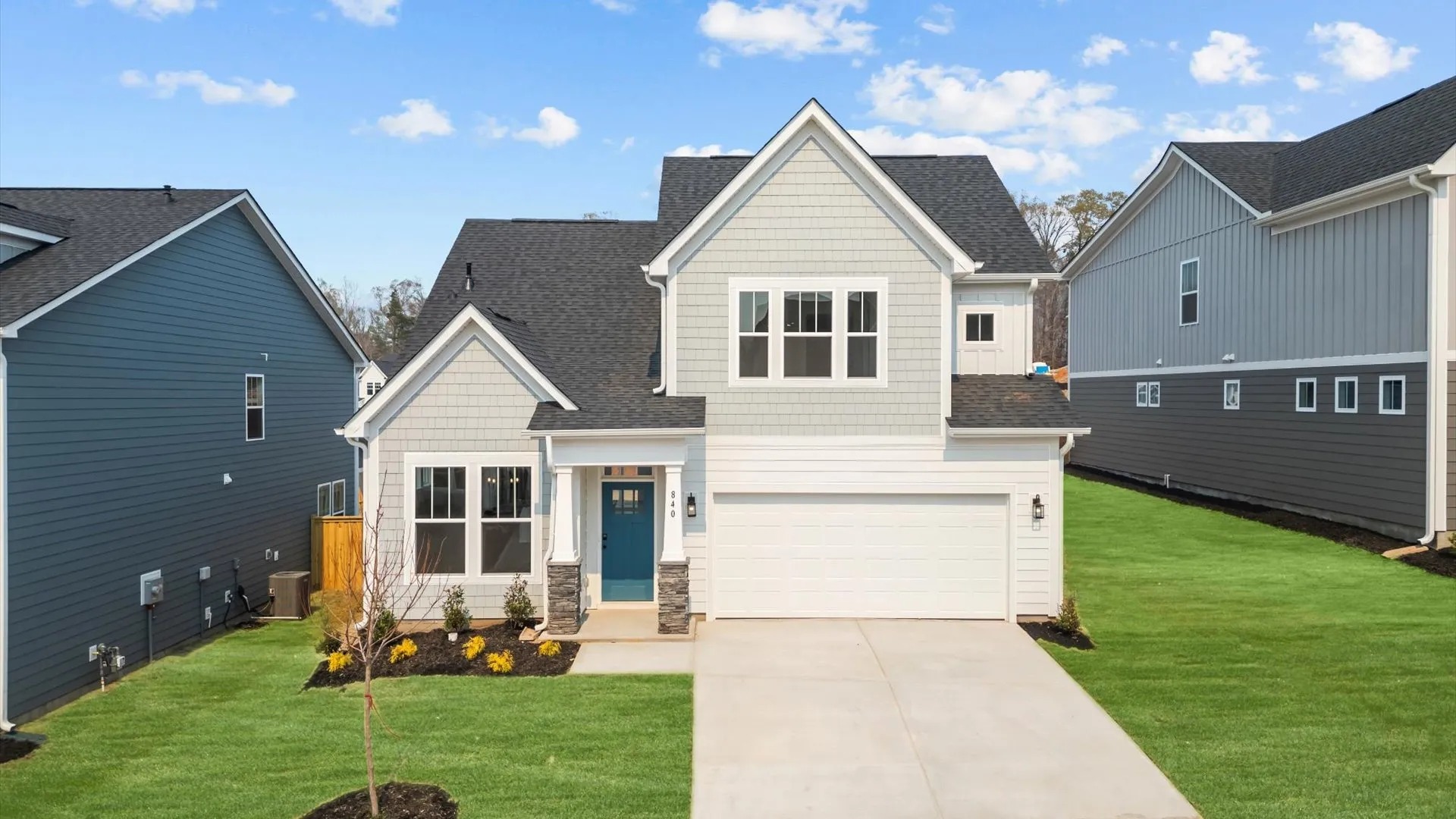
Single Family Homes in Moore, SC
Starting from $288,990
3 - 5 Beds
2 - 4 Full Baths
1,872 - 2,493 Sq. Ft.
2 Car Garage
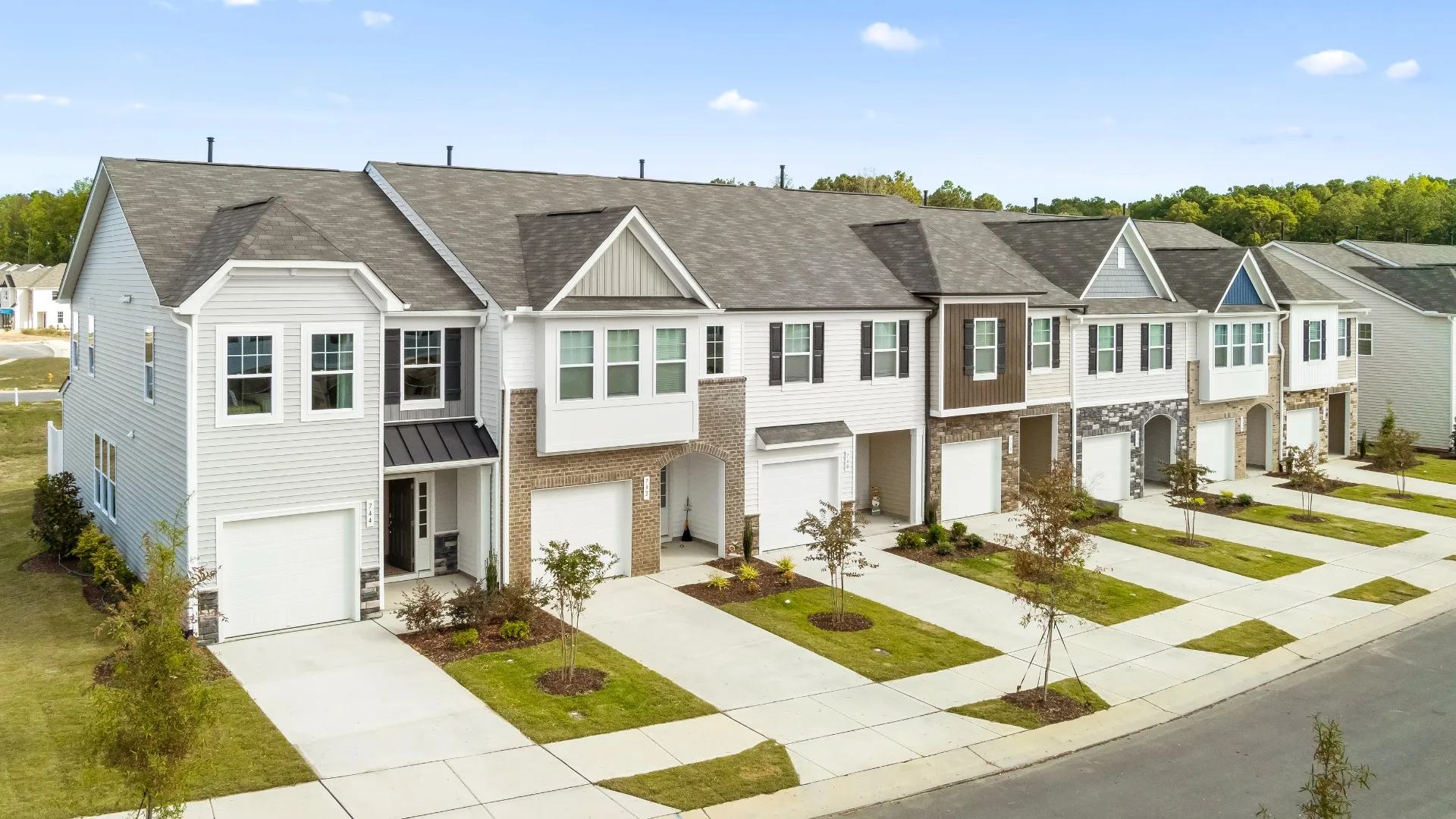
Sold Out
Townhomes in Clayton, NC
Starting from $289,990
3 Beds
2 Full Baths
1 Half Bath
1,600 Sq. Ft.
1 Car Garage
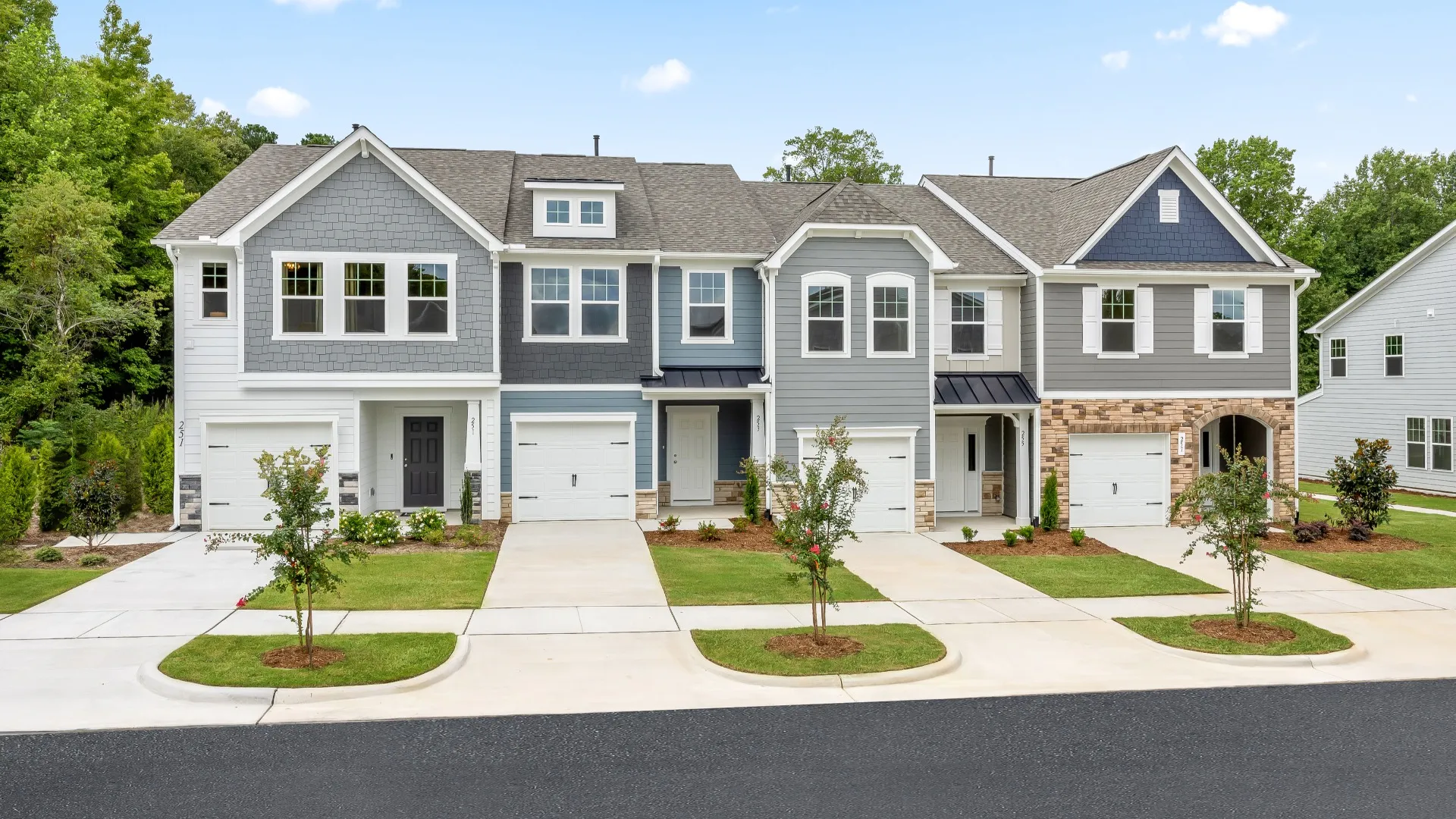
Grand Opening
Townhomes in Mebane, NC
Starting from $289,990
3 Beds
2 Full Baths
1 Half Bath
1,573 - 1,618 Sq. Ft.
1 Car Garage
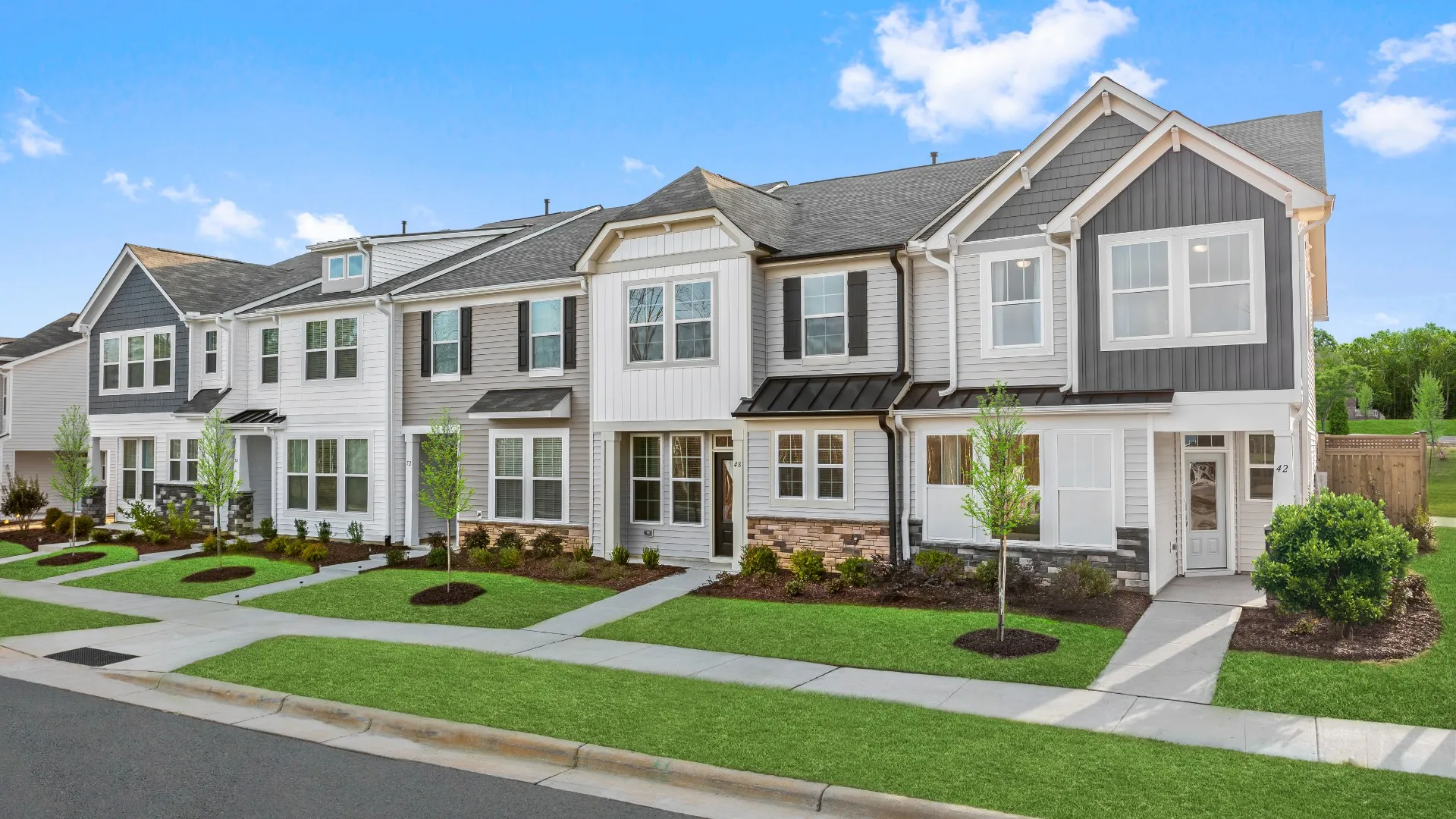
Townhomes in Raleigh, NC
Starting from $289,990
3 Beds
2 Full Baths
1 Half Bath
1,560 - 1,616 Sq. Ft.
1 Car Garage
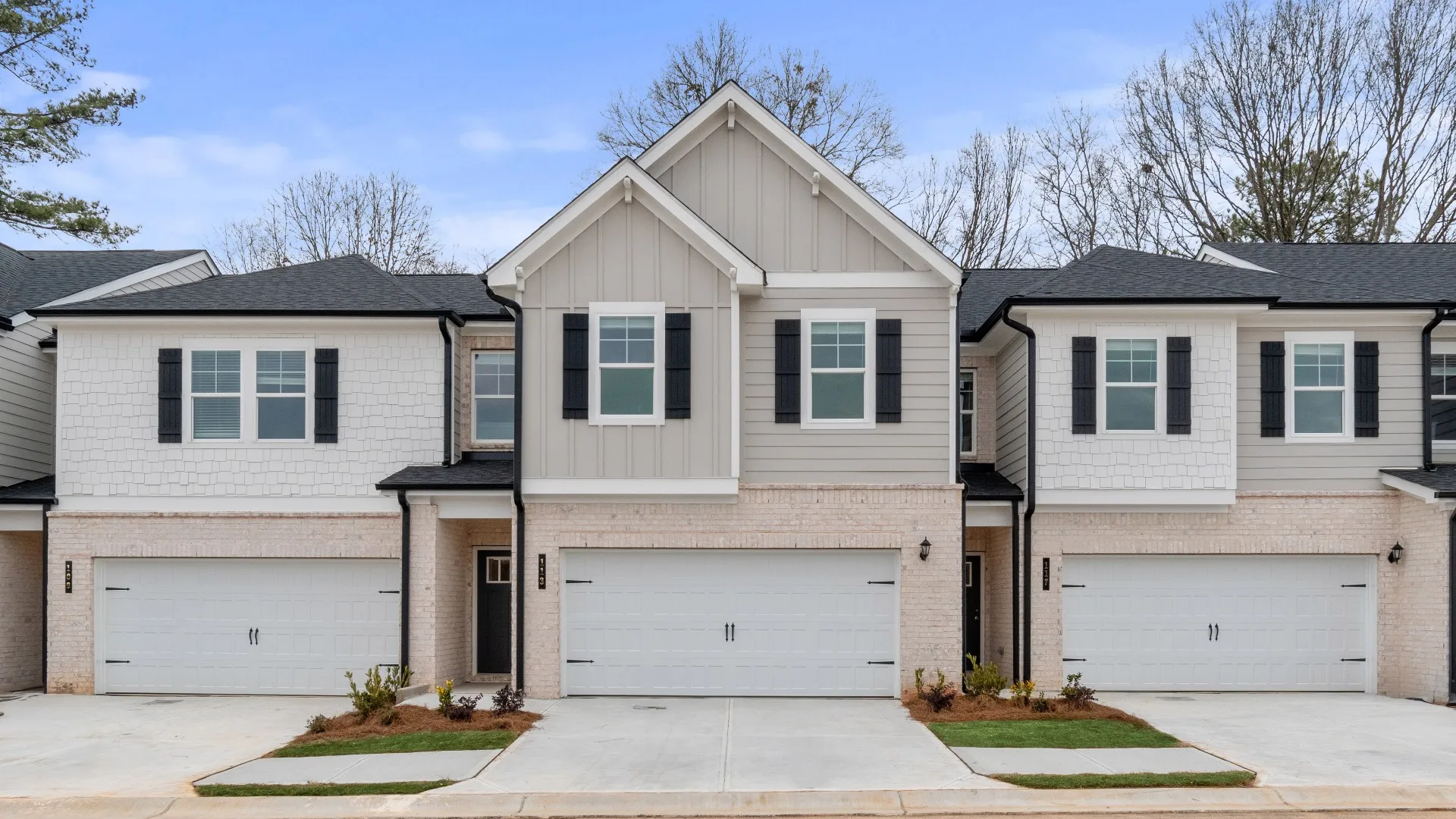
Townhomes in Stockbridge, GA
Starting from $294,990
3 Beds
2 Full Baths
1 Half Bath
1,718 - 1,941 Sq. Ft.
2 Car Garage
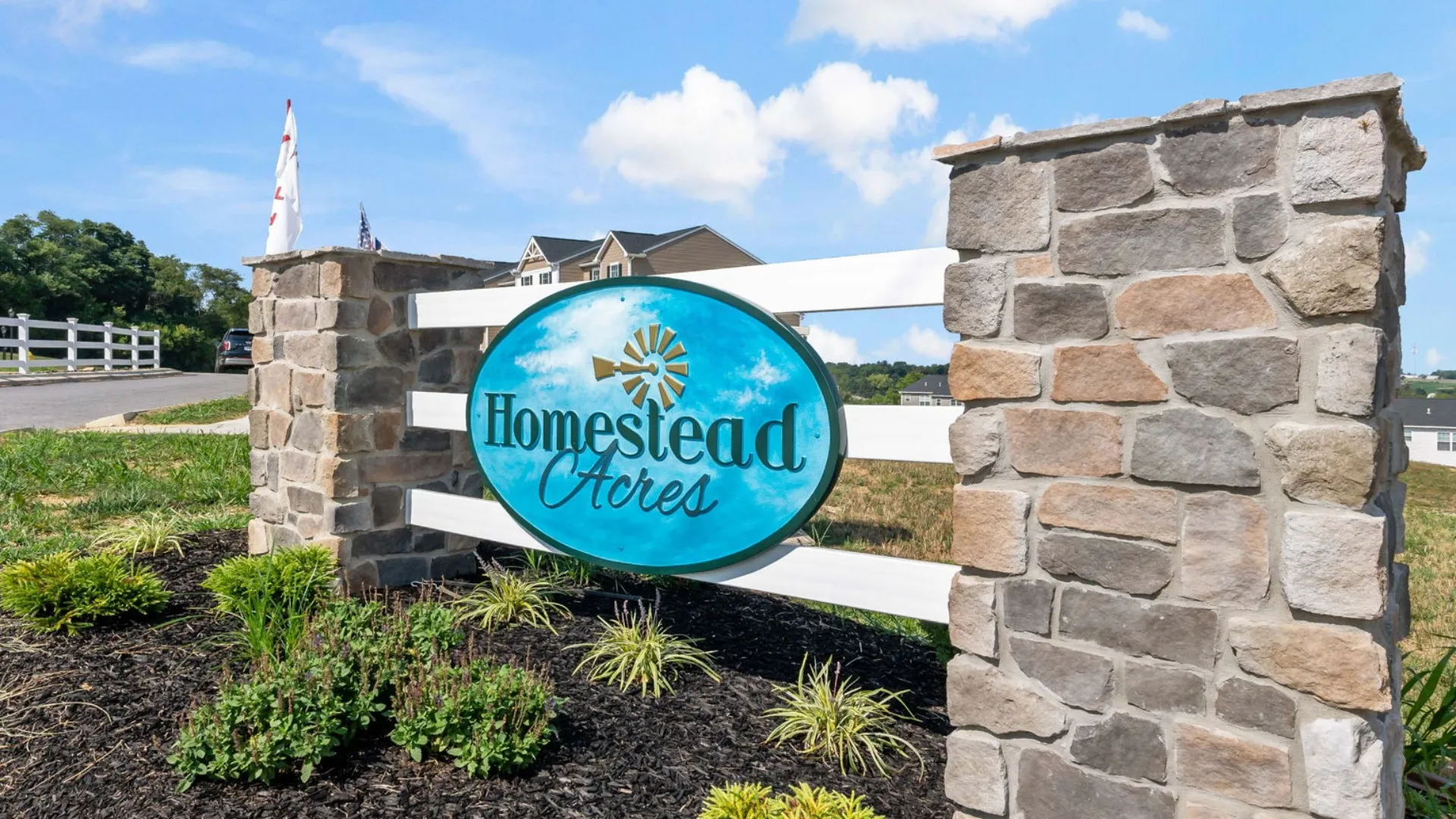
Townhomes in Hanover, PA
Starting from $296,533
3 - 4 Beds
2 - 3 Full Baths
1 - 2 Half Baths
1,513 - 2,471 Sq. Ft.
0 - 1 Car Garage
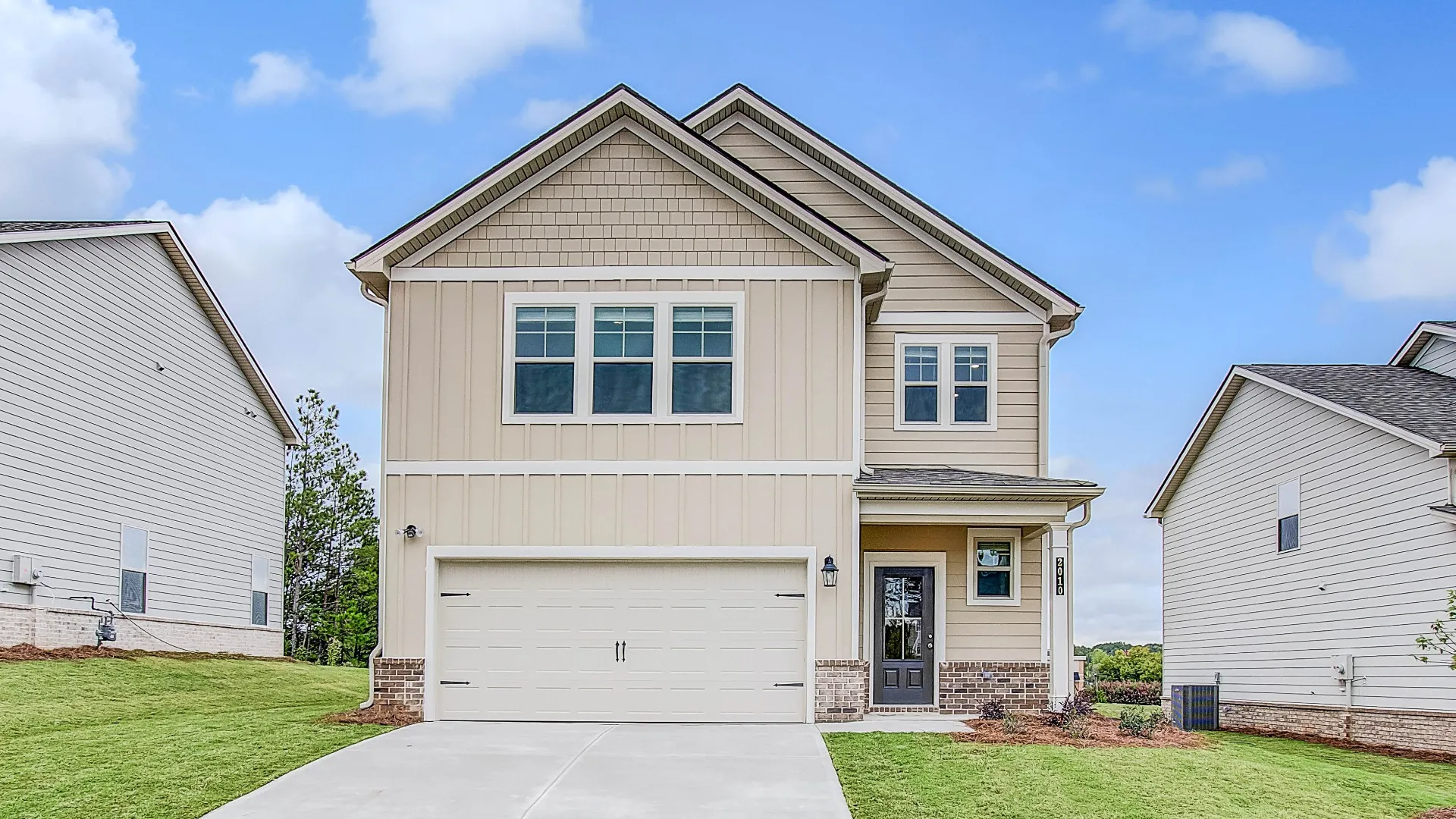
Final Opportunity
Single Family Homes in Hampton, GA
Starting from $297,900
3 - 4 Beds
2 - 3 Full Baths
1,440 - 2,563 Sq. Ft.
2 Car Garage
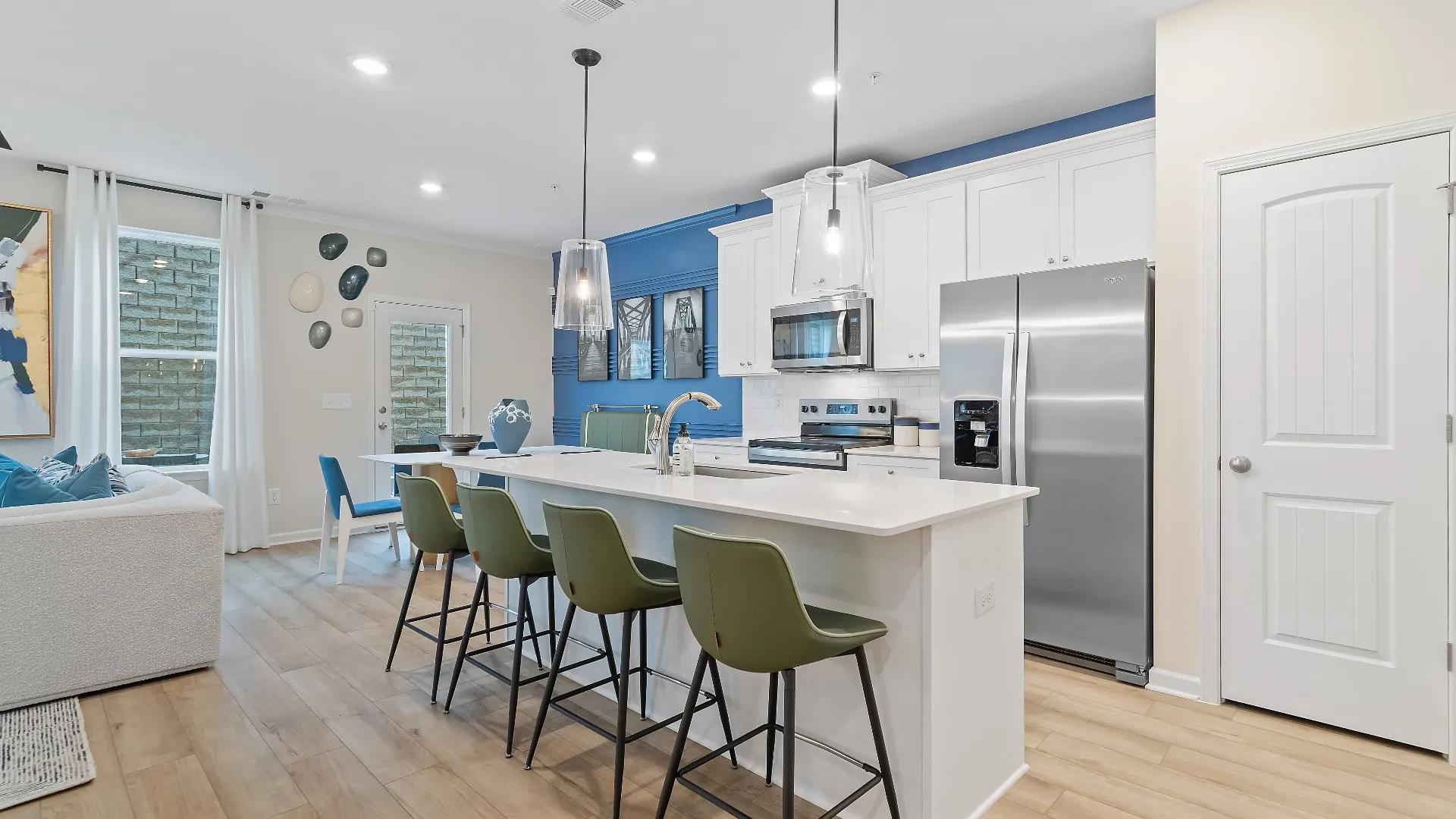
Townhomes in Riverdale, GA
Starting from $297,990
3 Beds
2 Full Baths
1 Half Bath
1,849 Sq. Ft.
2 Car Garage
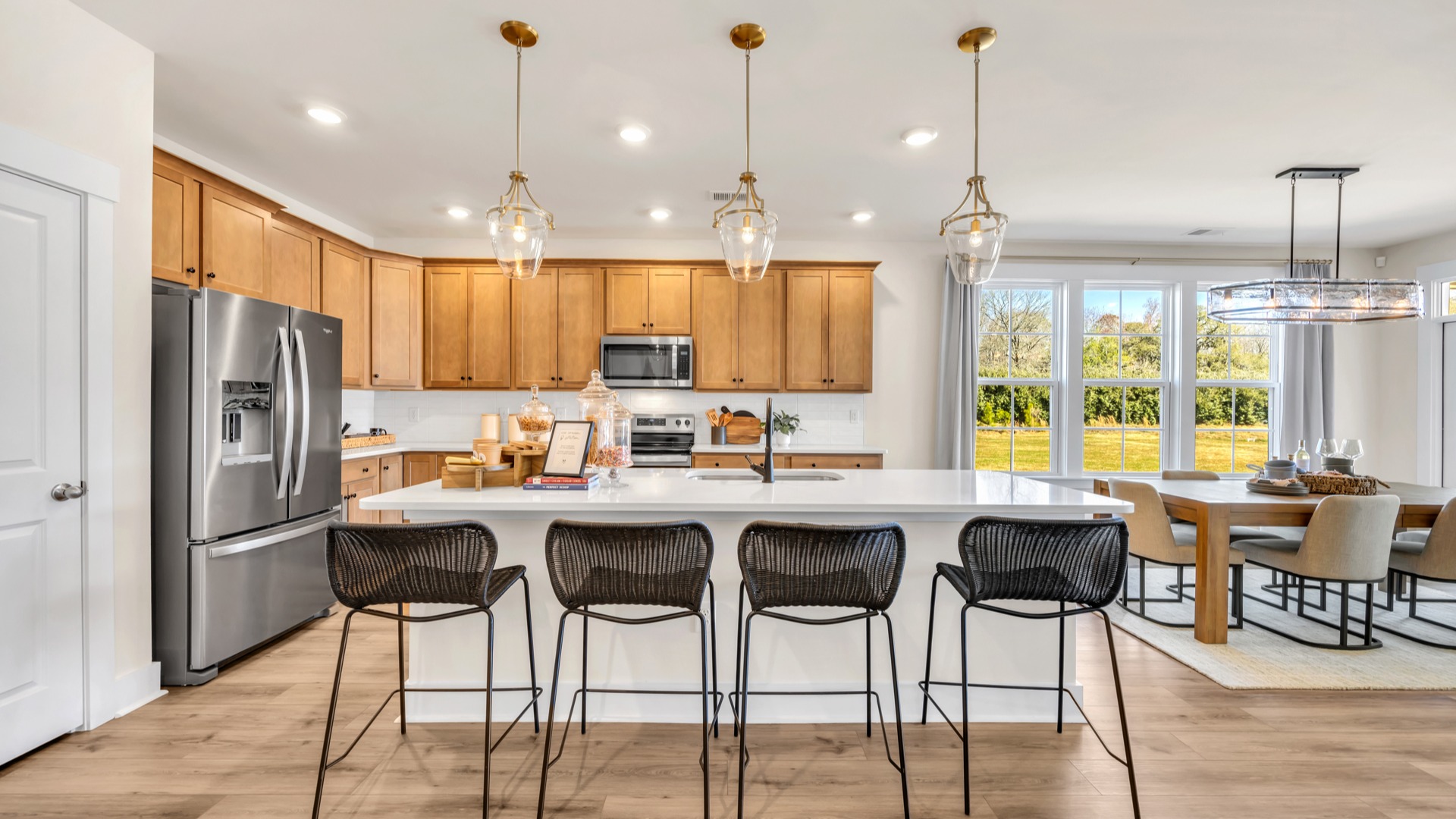
Single Family Homes in Longs, SC
Starting from $298,990
2 - 6 Beds
2 - 4 Full Baths
1,452 - 3,200 Sq. Ft.
2 - 3 Car Garage
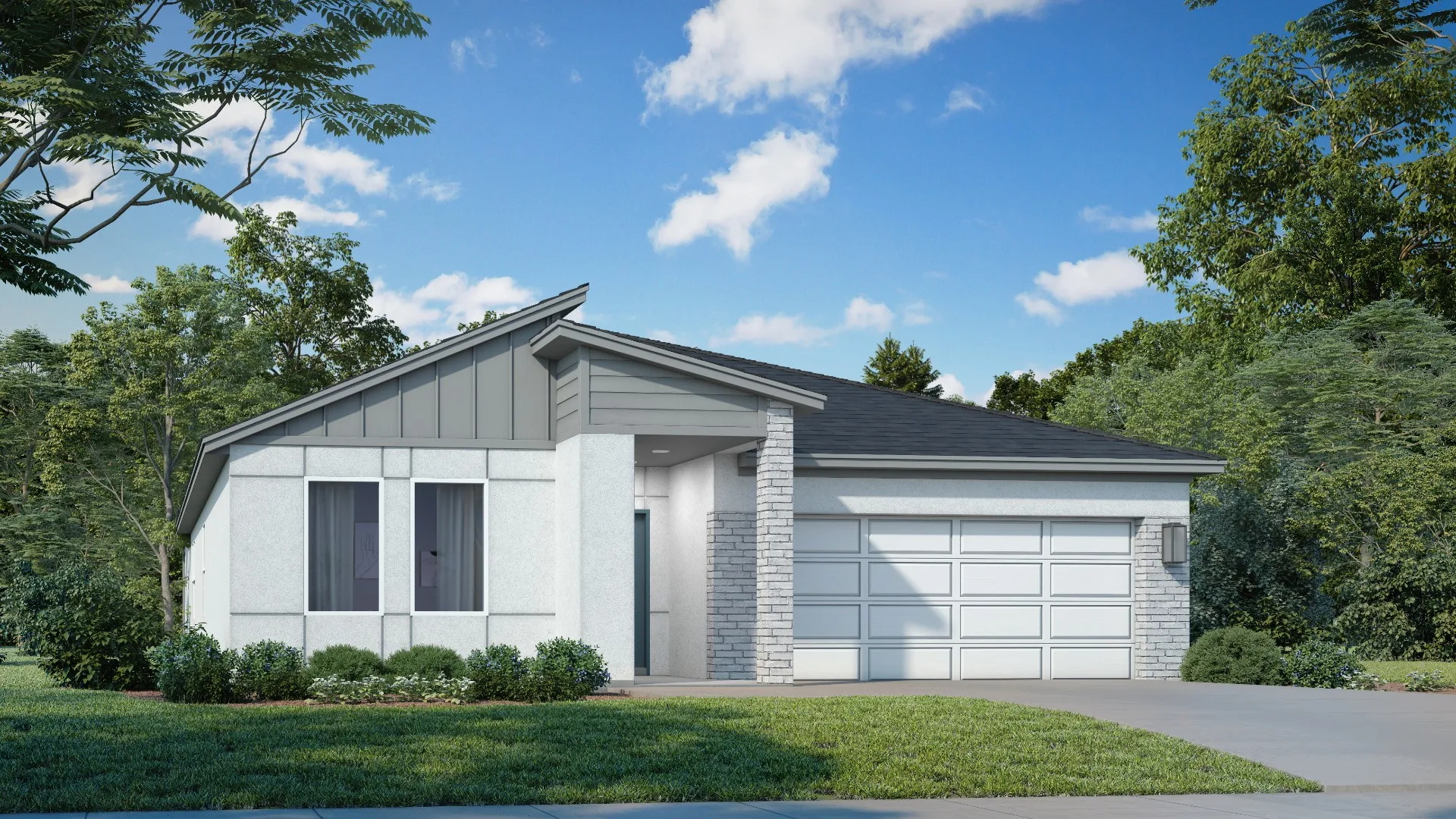
Grand Opening
Single Family Homes in Haines City, FL
Starting from $299,990
3 - 5 Beds
2 - 3 Full Baths
1,480 - 2,507 Sq. Ft.
2 Car Garage
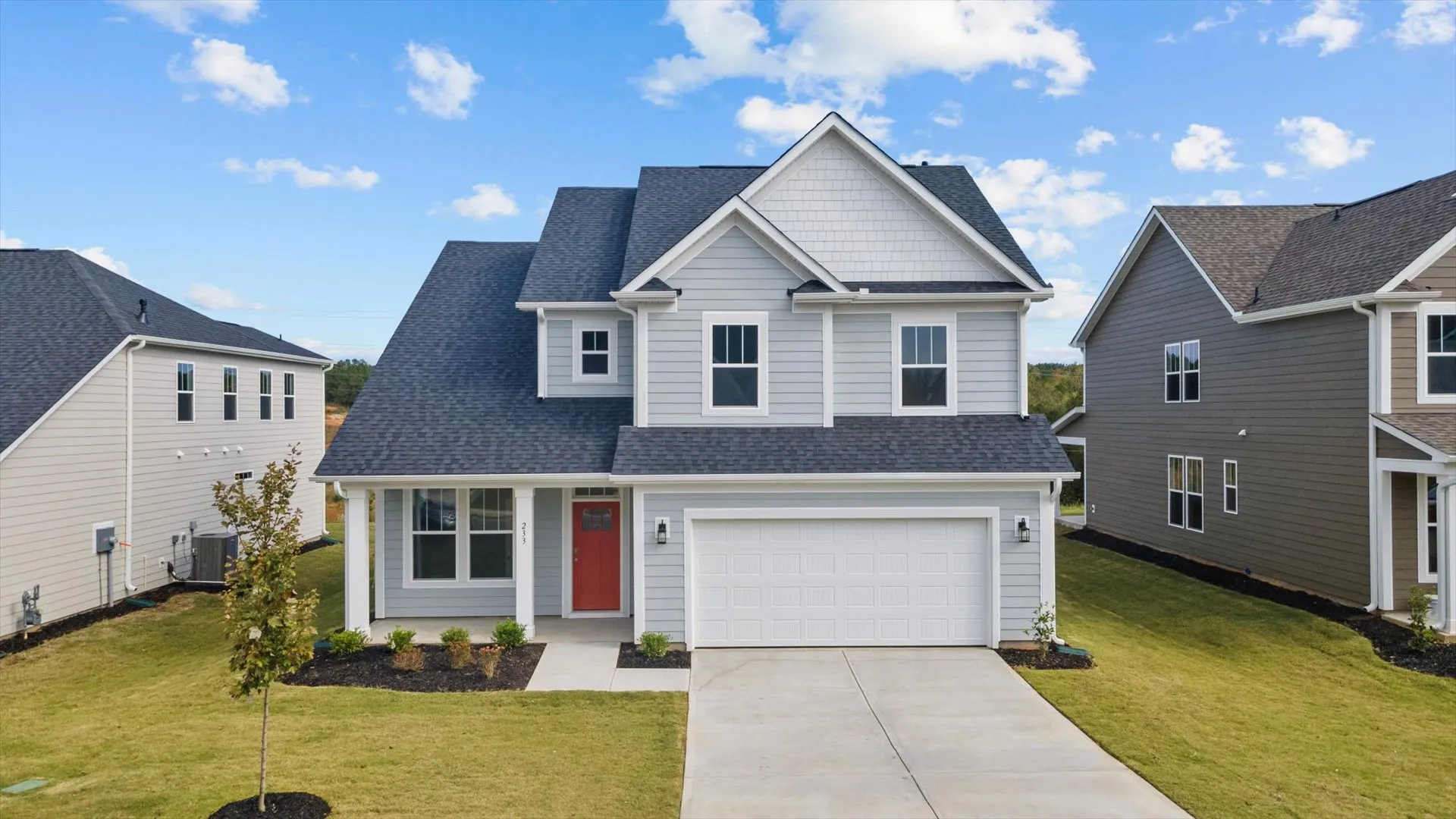
Single Family Homes in Woodruff, SC
Starting from $299,990
3 - 6 Beds
2 - 4 Full Baths
1,741 - 3,200 Sq. Ft.
2 - 3 Car Garage
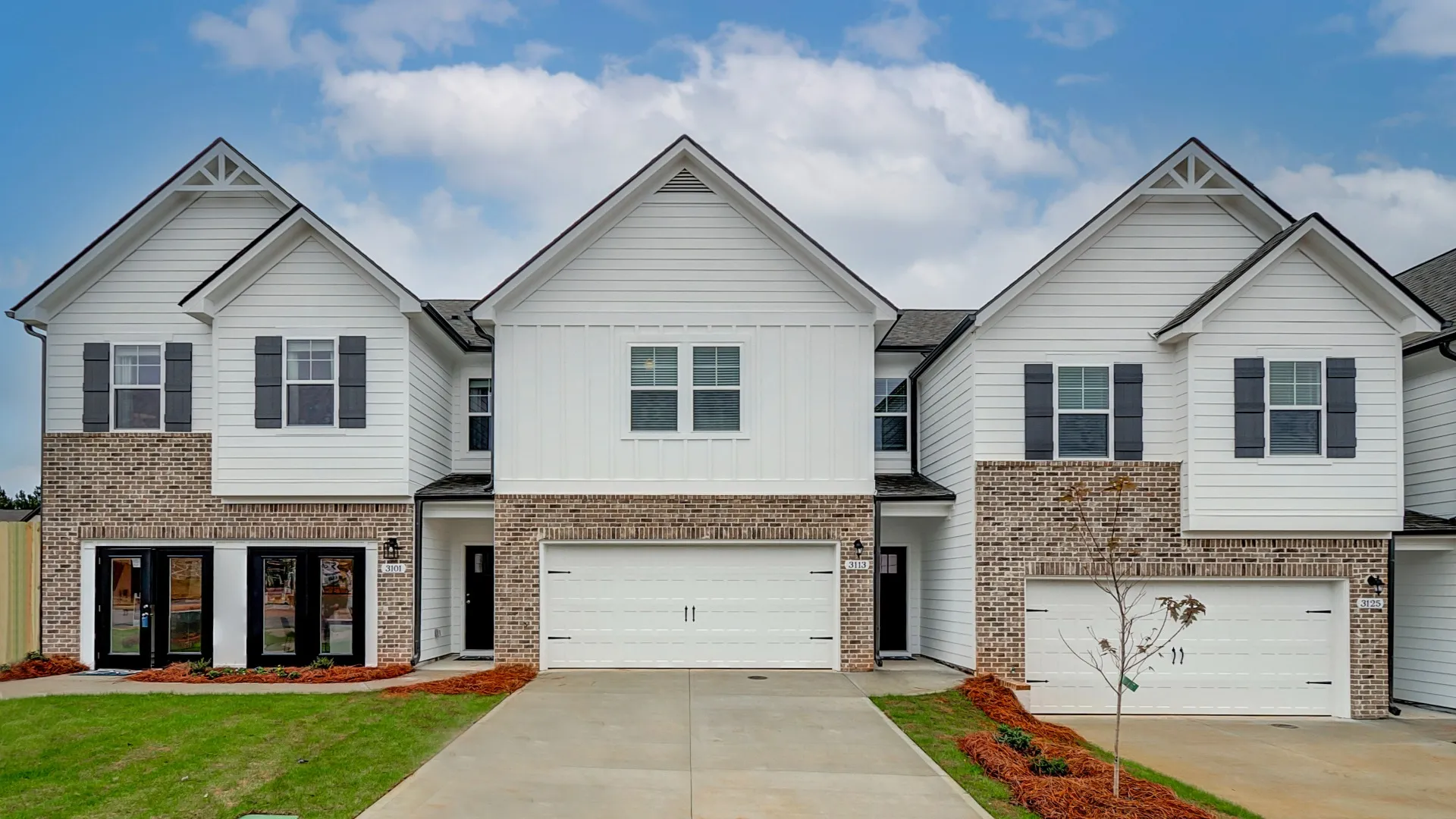
Townhomes in Opelika, AL
Starting from $299,993
3 Beds
2 Full Baths
1 Half Bath
1,941 - 1,951 Sq. Ft.
2 Car Garage
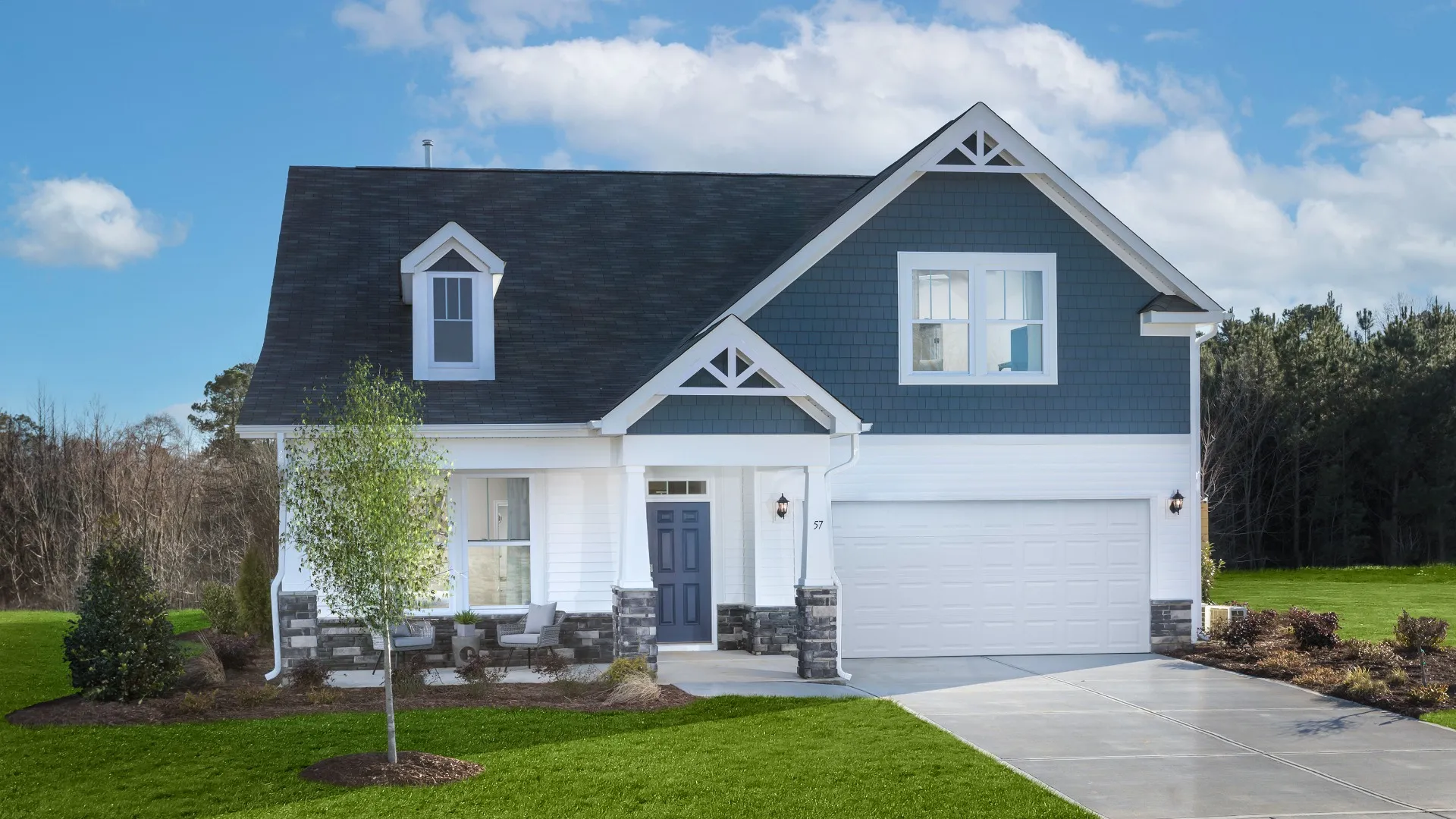
Single Family Homes in Lillington, NC
Starting from $302,490
3 - 5 Beds
2 - 3 Full Baths
1,777 - 3,000 Sq. Ft.
2 - 3 Car Garage
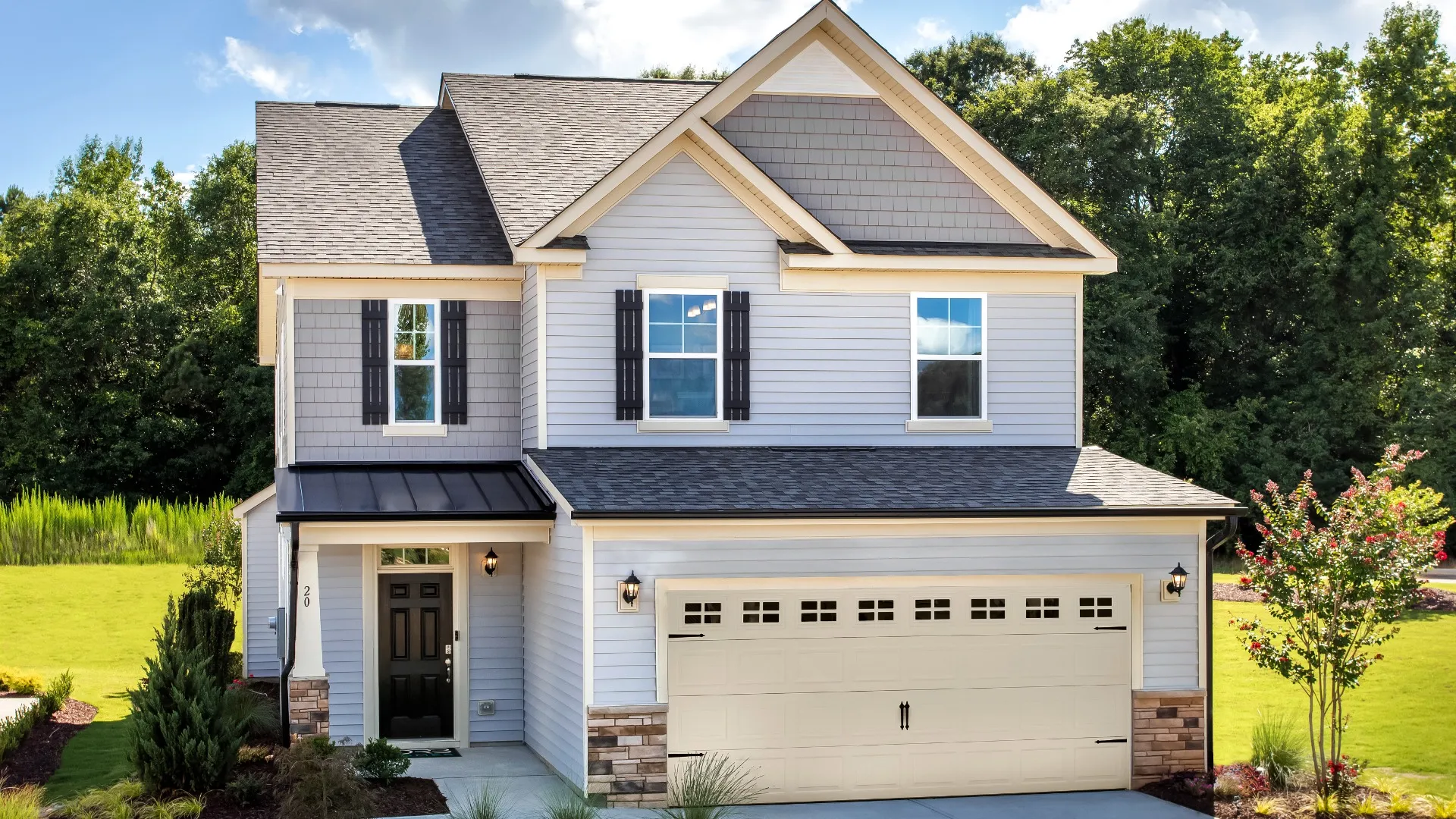
Single Family Homes in Angier, NC
Starting from $303,990
3 - 4 Beds
2 - 3 Full Baths
1,754 - 2,399 Sq. Ft.
2 - 3 Car Garage
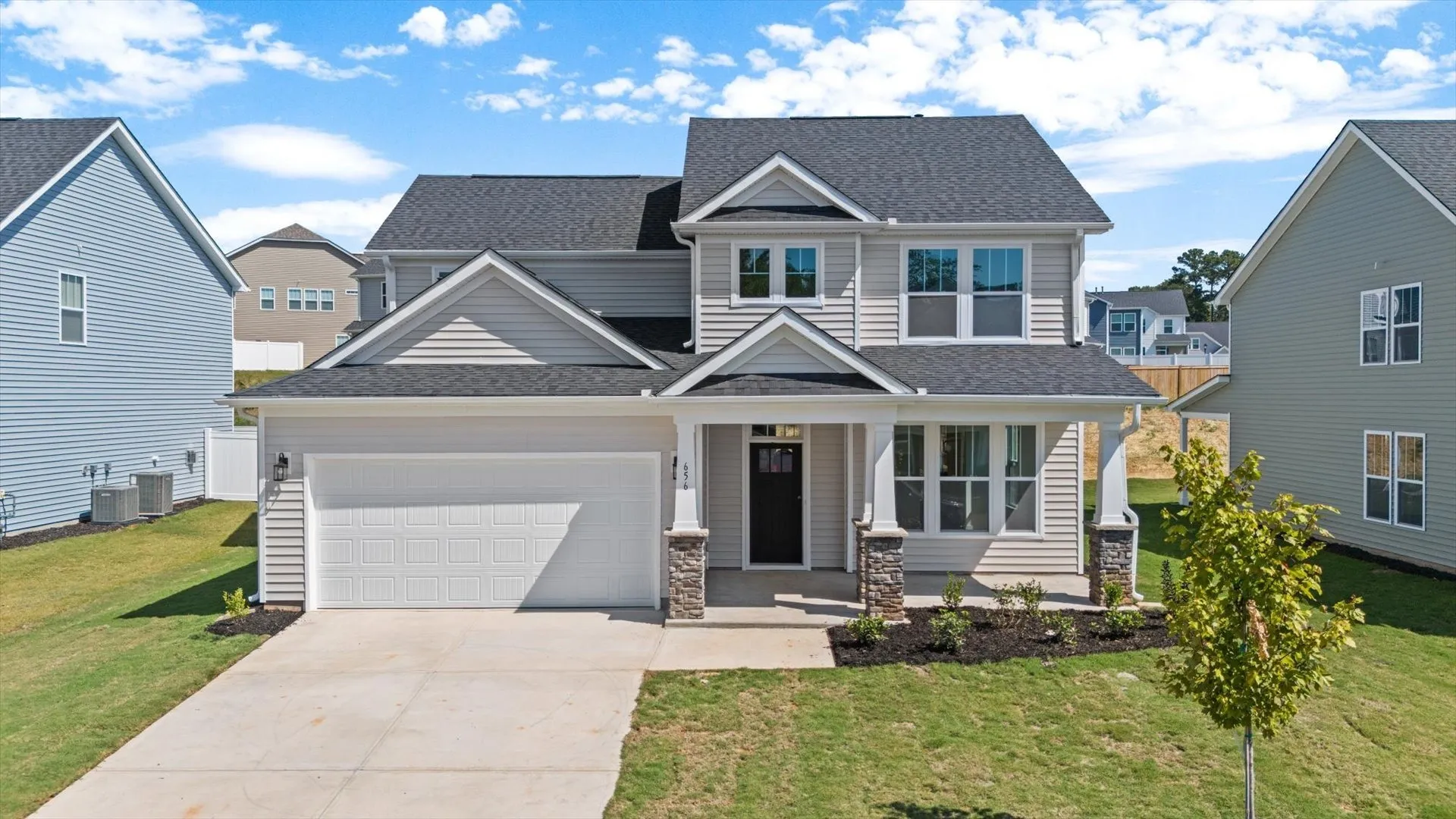
Single Family Homes in Spartanburg, SC
Starting from $303,990
3 - 6 Beds
2 - 4 Full Baths
1,741 - 3,200 Sq. Ft.
2 - 3 Car Garage
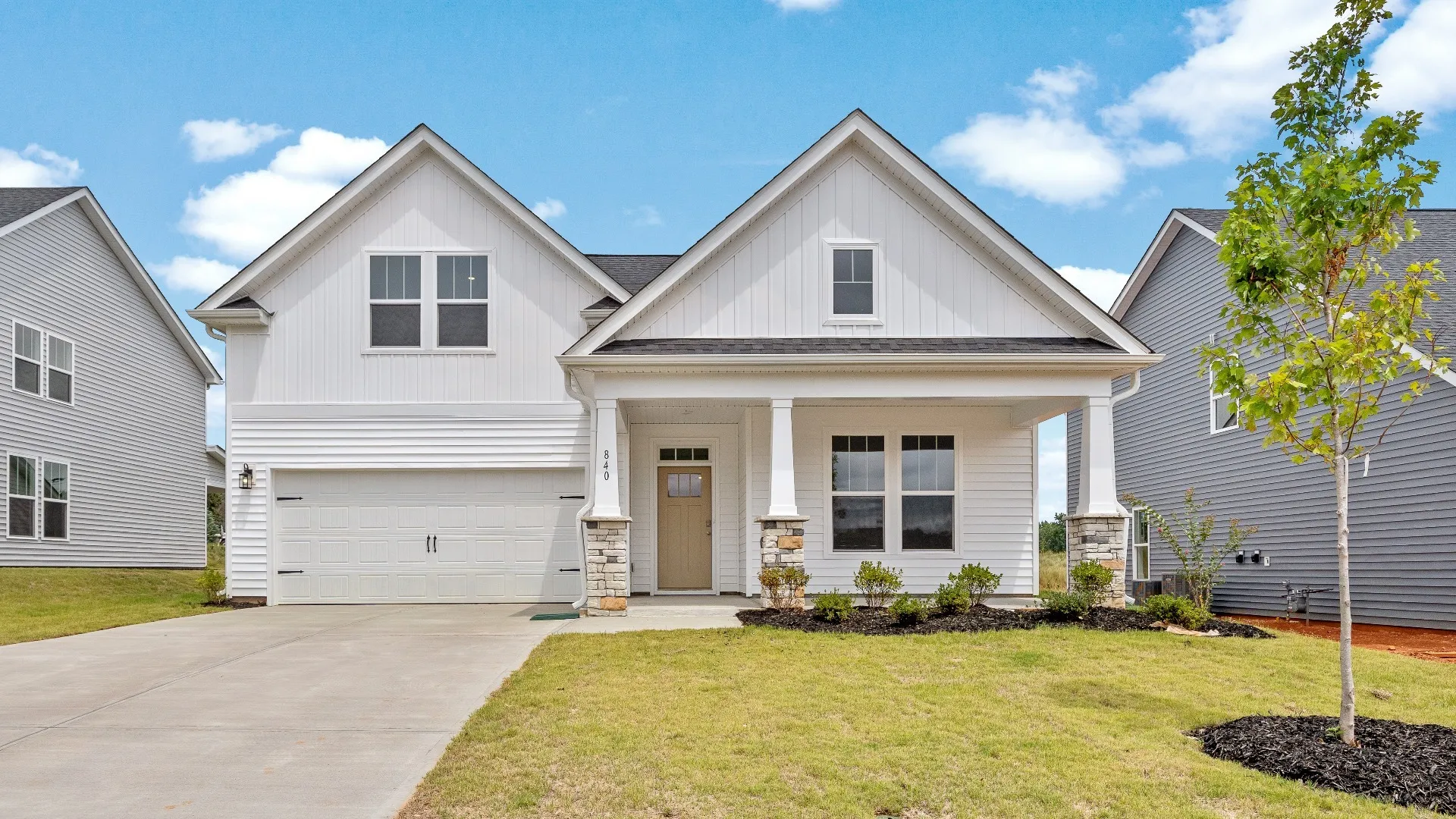
Single Family Homes in Inman, SC
Starting from $304,990
3 - 6 Beds
2 - 4 Full Baths
1,741 - 3,200 Sq. Ft.
2 - 3 Car Garage
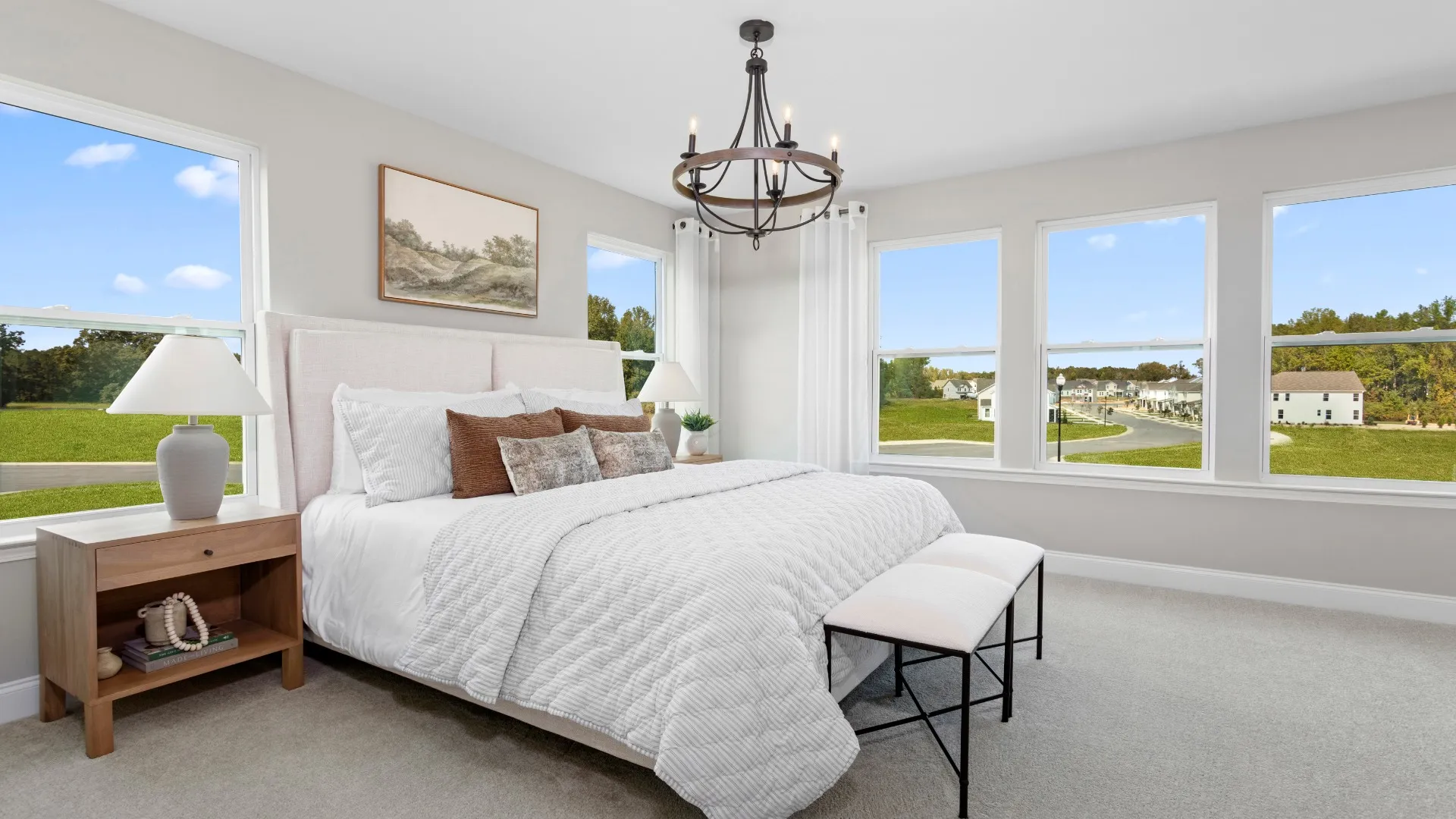
Sold Out
Townhomes in Raleigh, NC
Starting from $305,990
3 Beds
2 Full Baths
1 Half Bath
1,573 - 1,616 Sq. Ft.
1 Car Garage
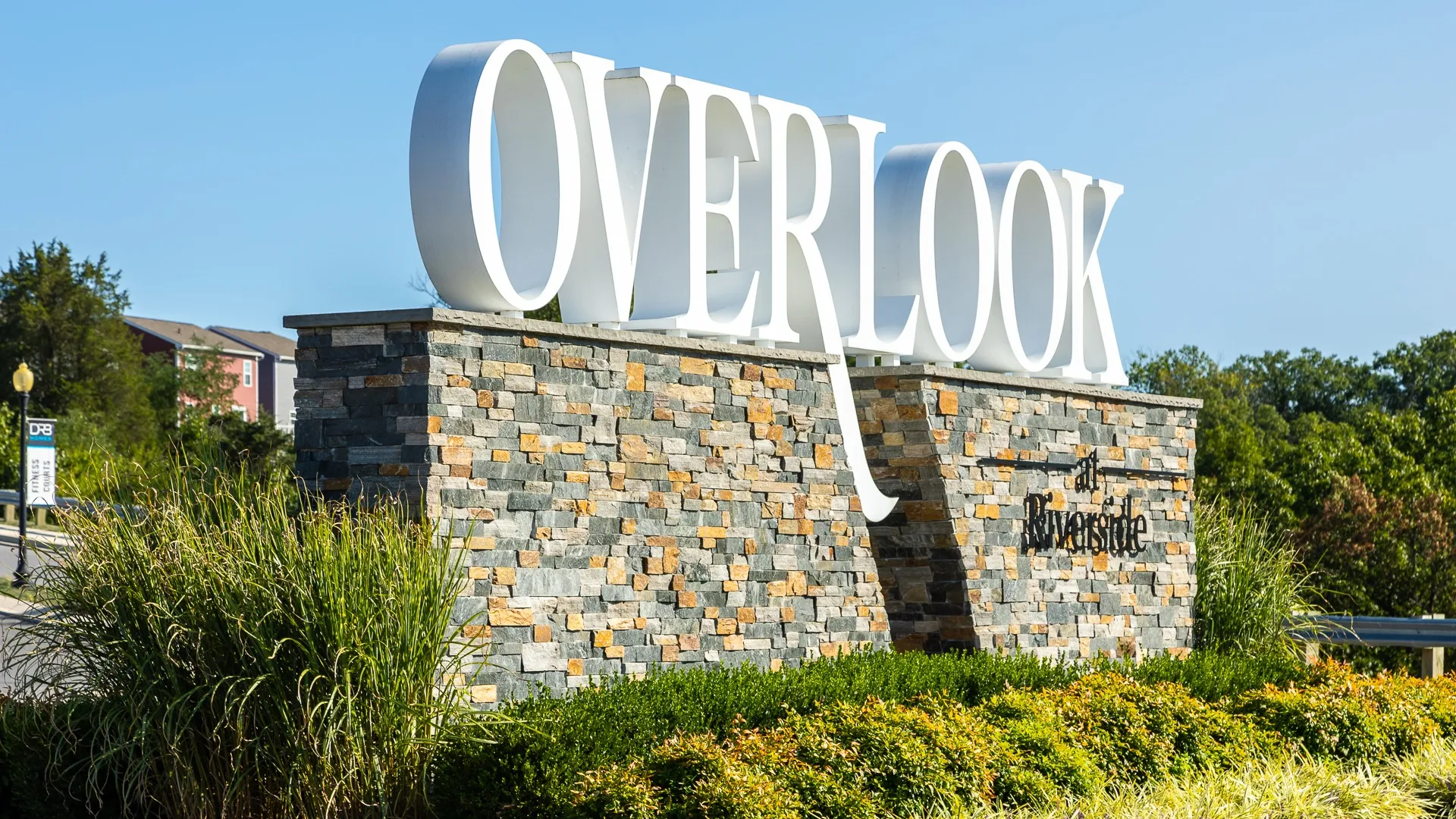
Sold Out
Single Family Homes in Falling Waters, WV
Starting from $307,990
3 - 4 Beds
2 Full Baths
1,262 - 3,034 Sq. Ft.
2 Car Garage
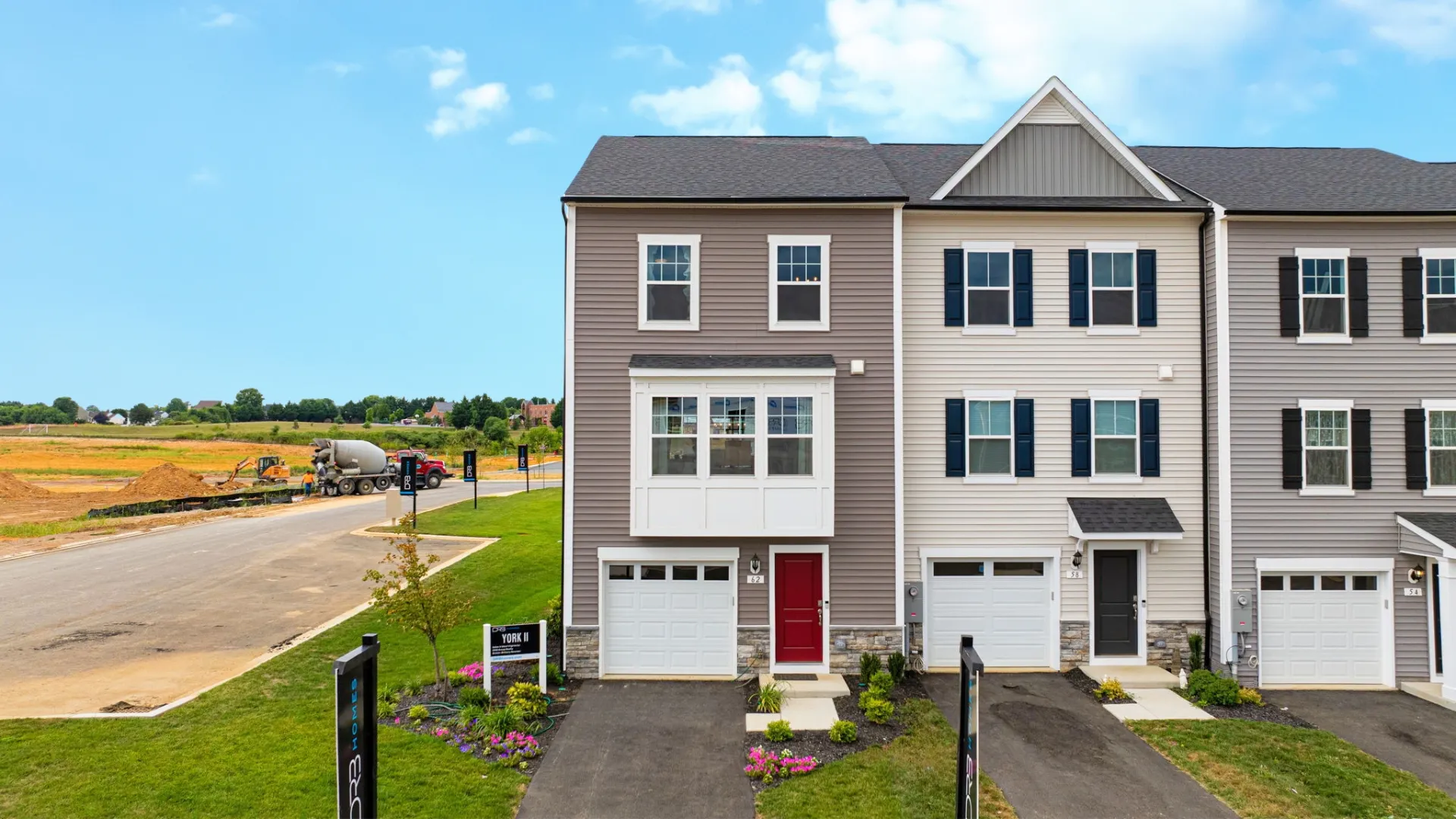
Townhomes in Charles Town, WV
Starting from $308,126
3 - 4 Beds
2 - 3 Full Baths
1,340 - 2,528 Sq. Ft.
1 Car Garage
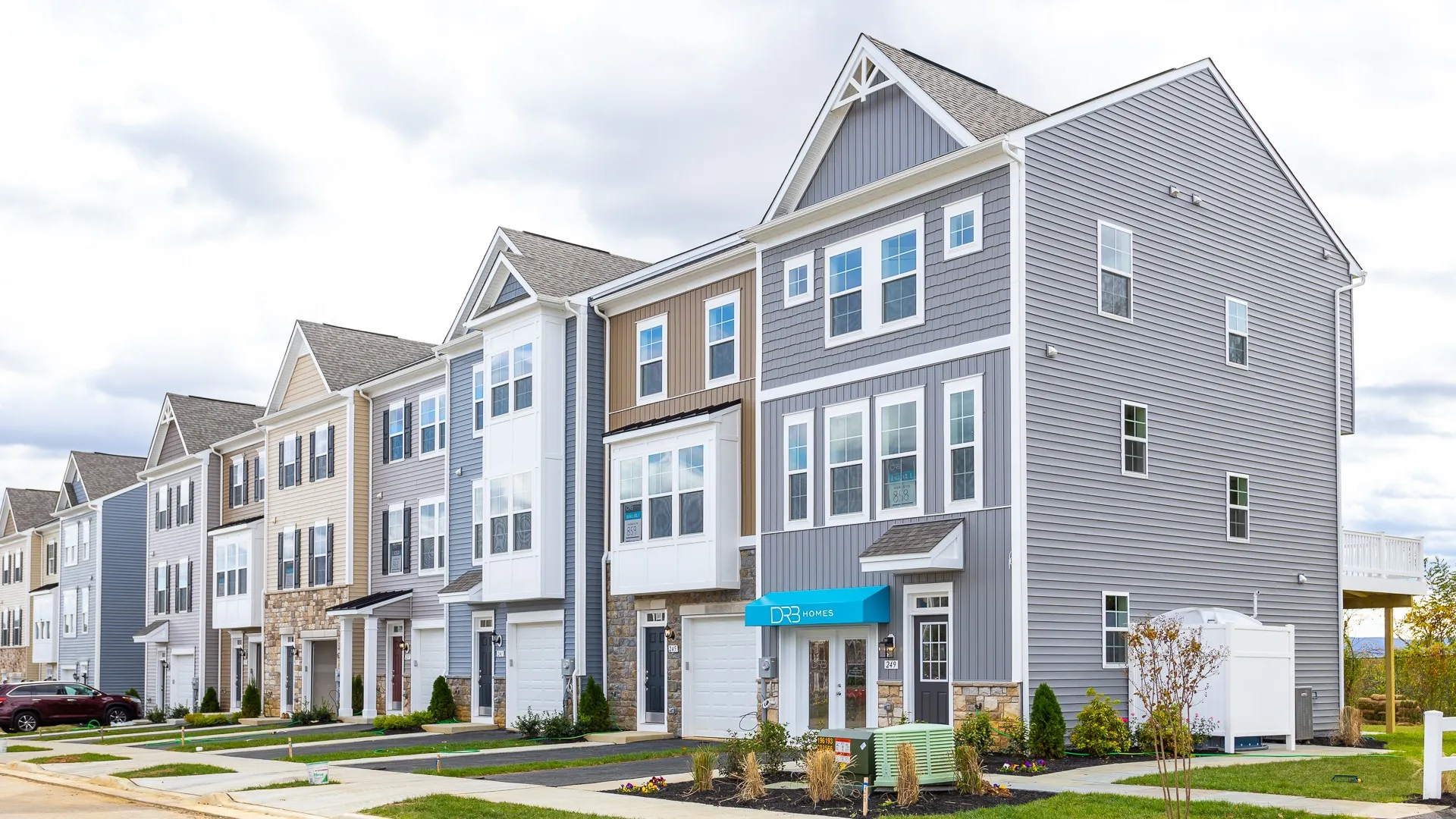
Townhomes in Charles Town, WV
Starting from $308,402
3 Beds
2 - 3 Full Baths
1 Half Bath
1,625 - 2,505 Sq. Ft.
1 Car Garage
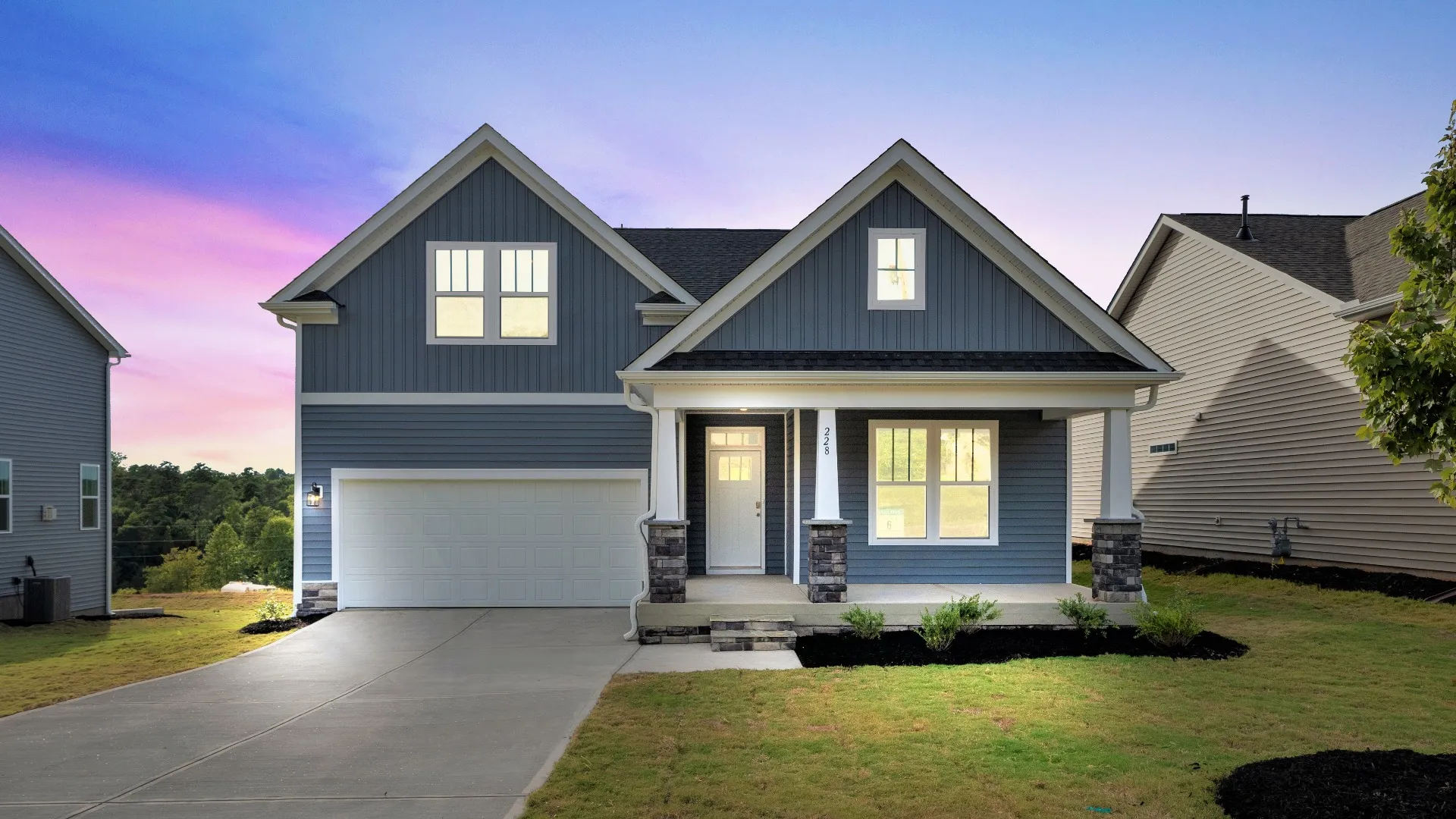
Single Family Homes in Moore, SC
Starting from $309,990
3 - 6 Beds
2 - 4 Full Baths
1,741 - 3,200 Sq. Ft.
2 - 3 Car Garage
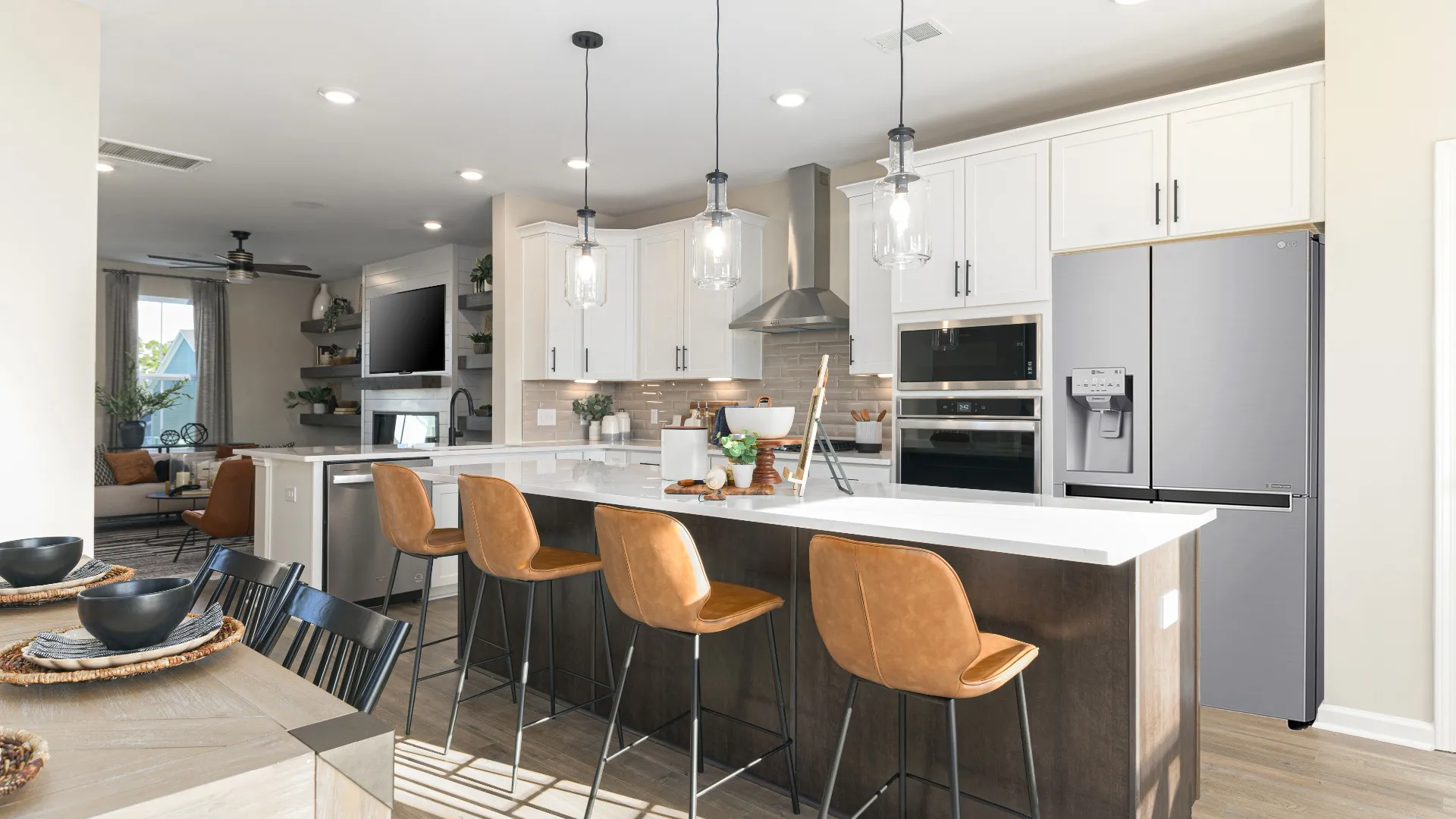
Townhomes in Moncks Corner, SC
Starting from $309,990
3 - 4 Beds
2 - 3 Full Baths
1 Half Bath
1,897 - 2,305 Sq. Ft.
2 Car Garage
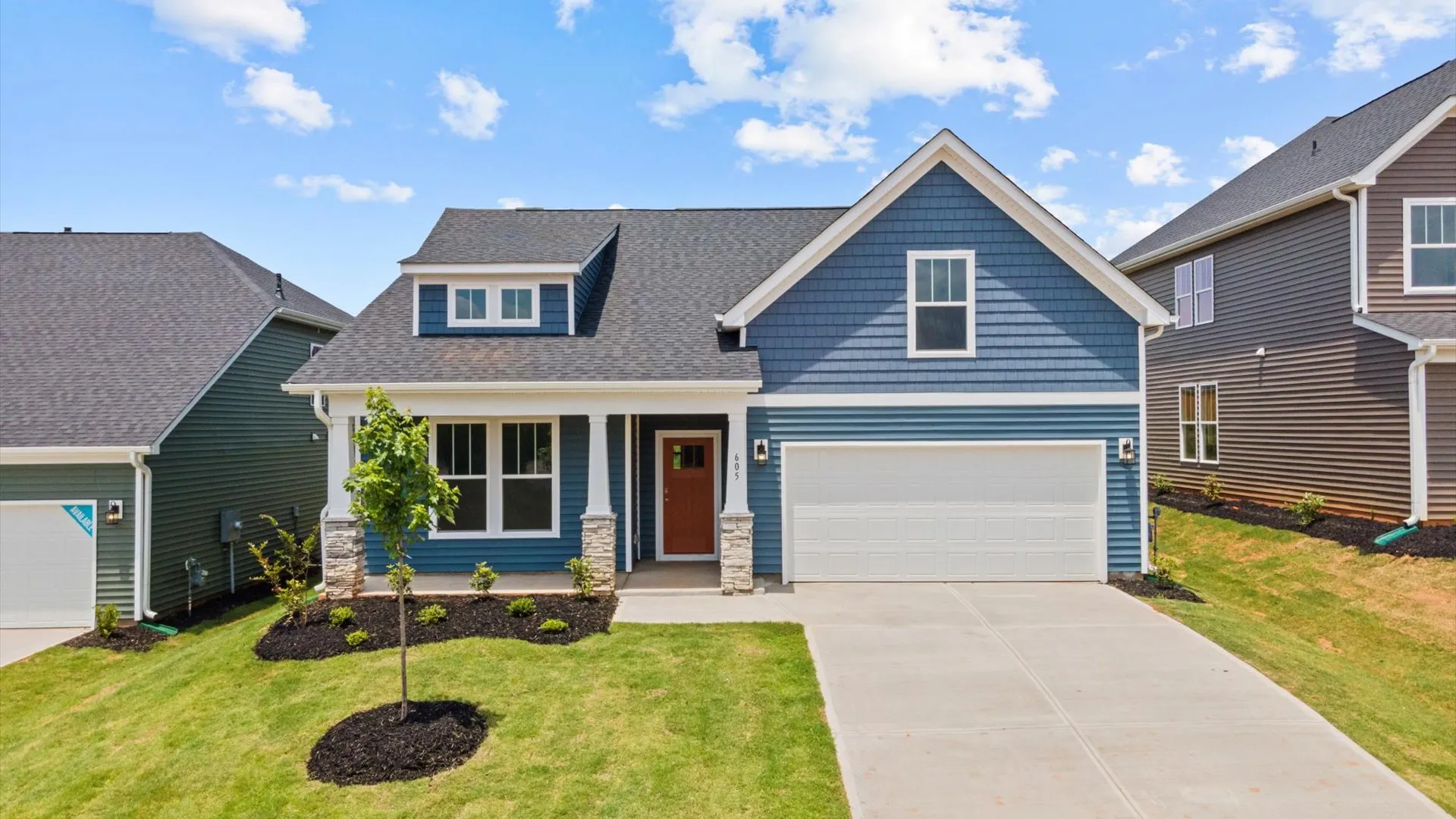
Grand Opening
Single Family Homes in Easley, SC
Starting from $309,990
3 - 6 Beds
2 - 4 Full Baths
1,741 - 3,200 Sq. Ft.
2 - 3 Car Garage
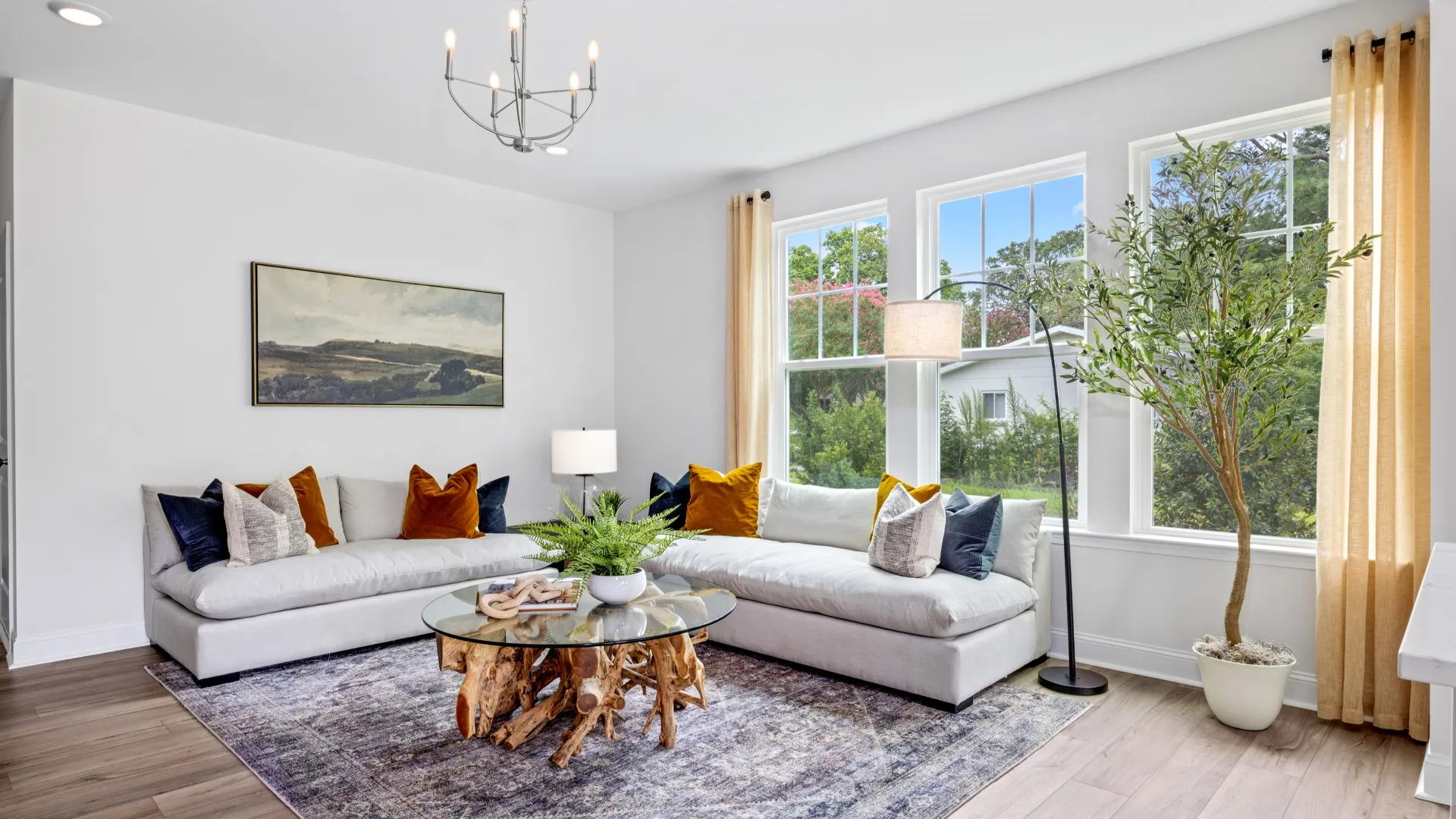
Grand Opening
Townhomes in Fuquay-Varina, NC
Starting from $314,990
3 Beds
2 Full Baths
1 Half Bath
1,573 - 1,616 Sq. Ft.
1 Car Garage
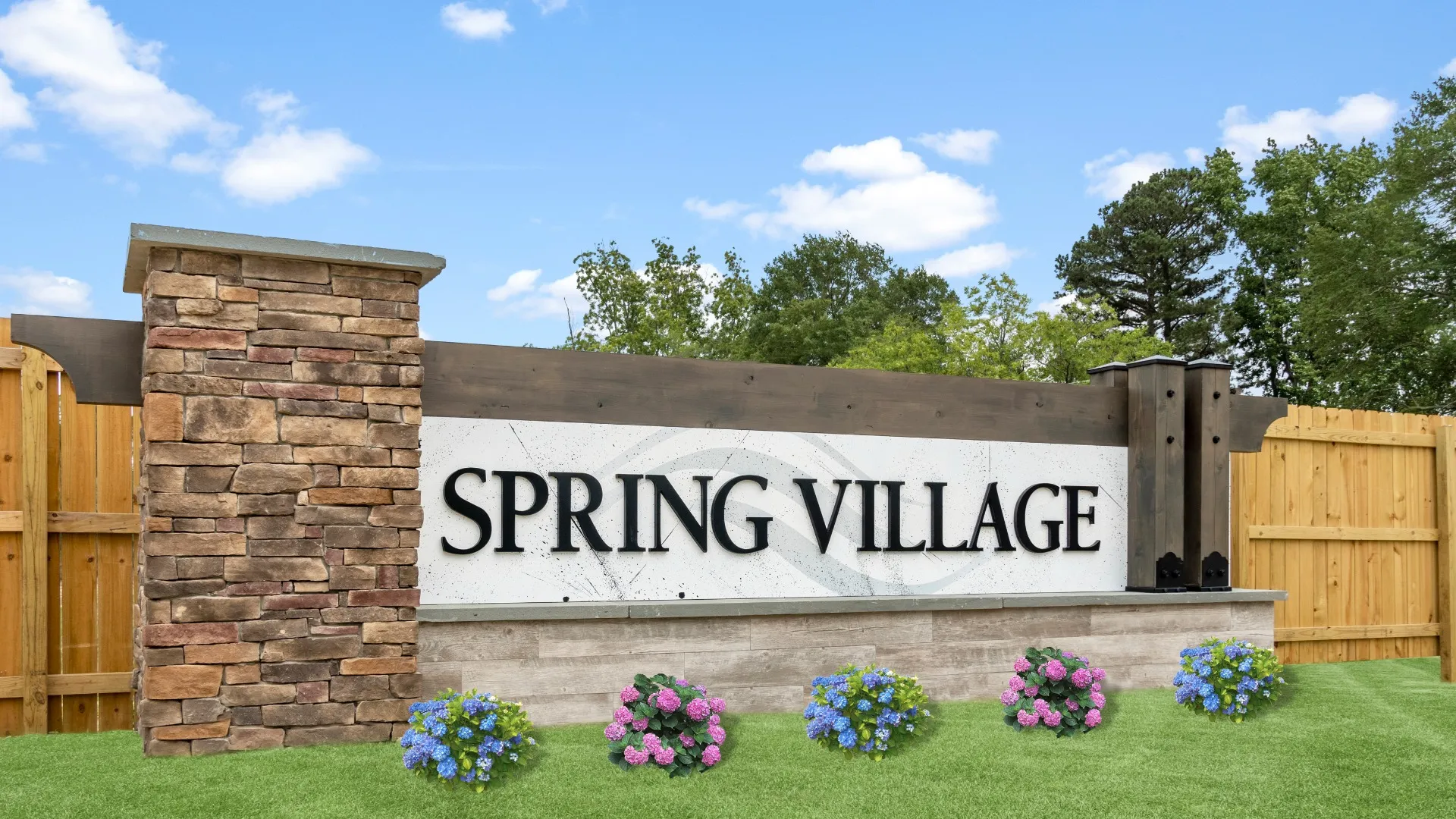
Sold Out
Single Family Homes in Angier, NC
Starting from $317,490
3 - 4 Beds
2 - 3 Full Baths
1 Half Bath
1,754 - 2,386 Sq. Ft.
2 Car Garage
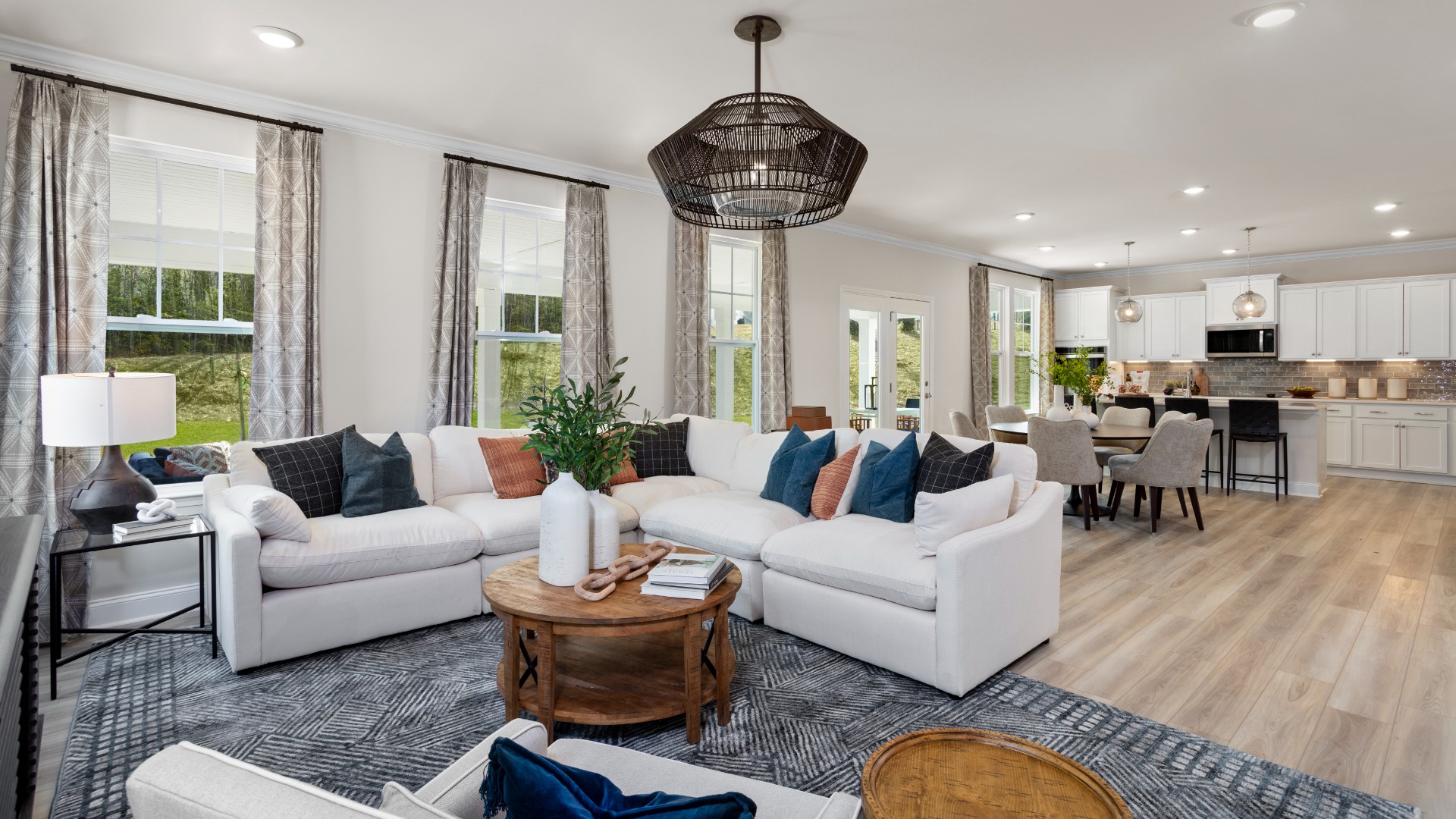
Single Family Homes in Zebulon, NC
Starting from $322,990
3 - 7 Beds
2 - 5 Full Baths
1,777 - 4,462 Sq. Ft.
2 - 3 Car Garage
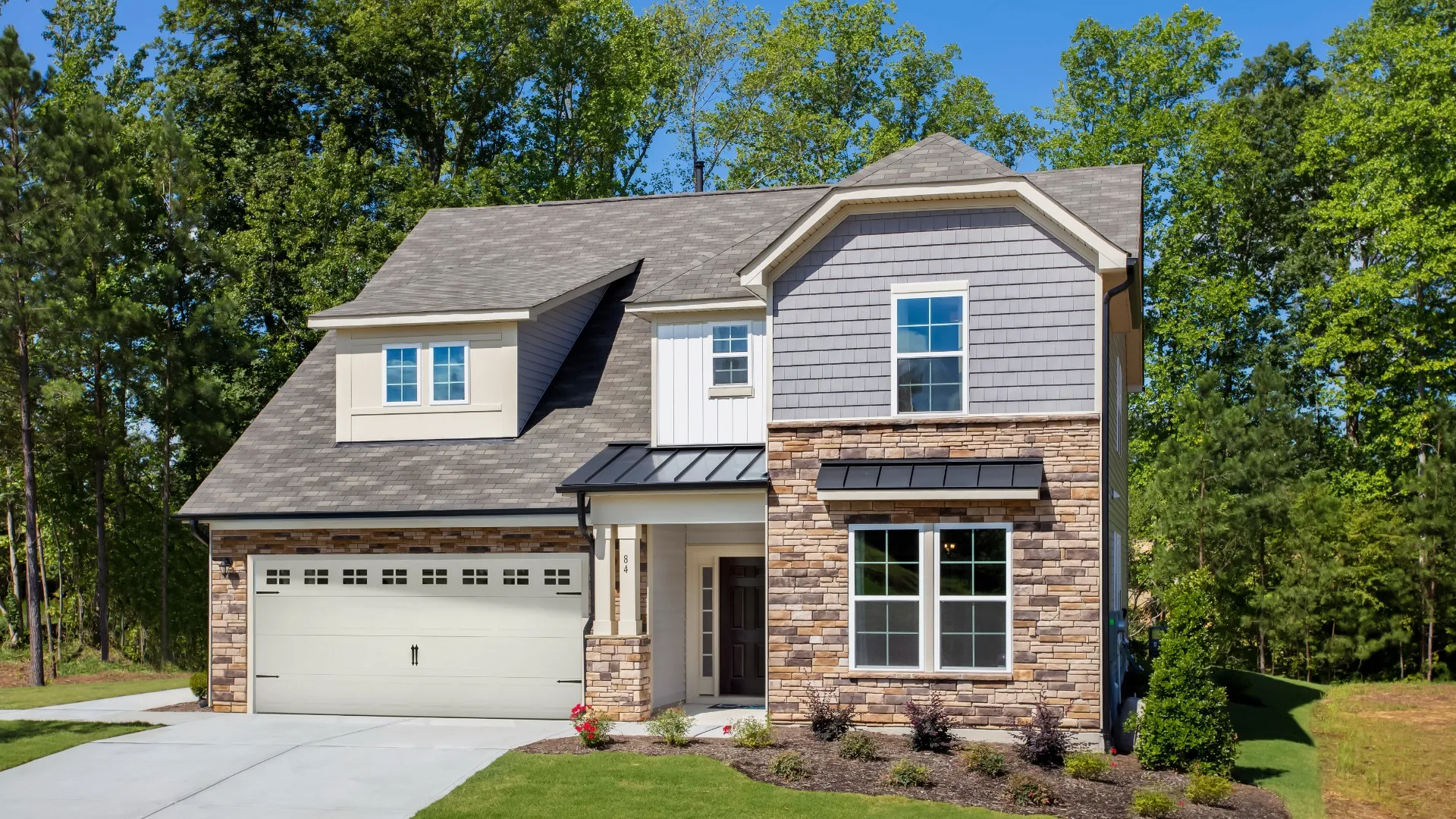
Single Family Homes in Angier, NC
Starting from $323,990
3 - 4 Beds
2 Full Baths
1 Half Bath
2,018 - 2,696 Sq. Ft.
2 Car Garage
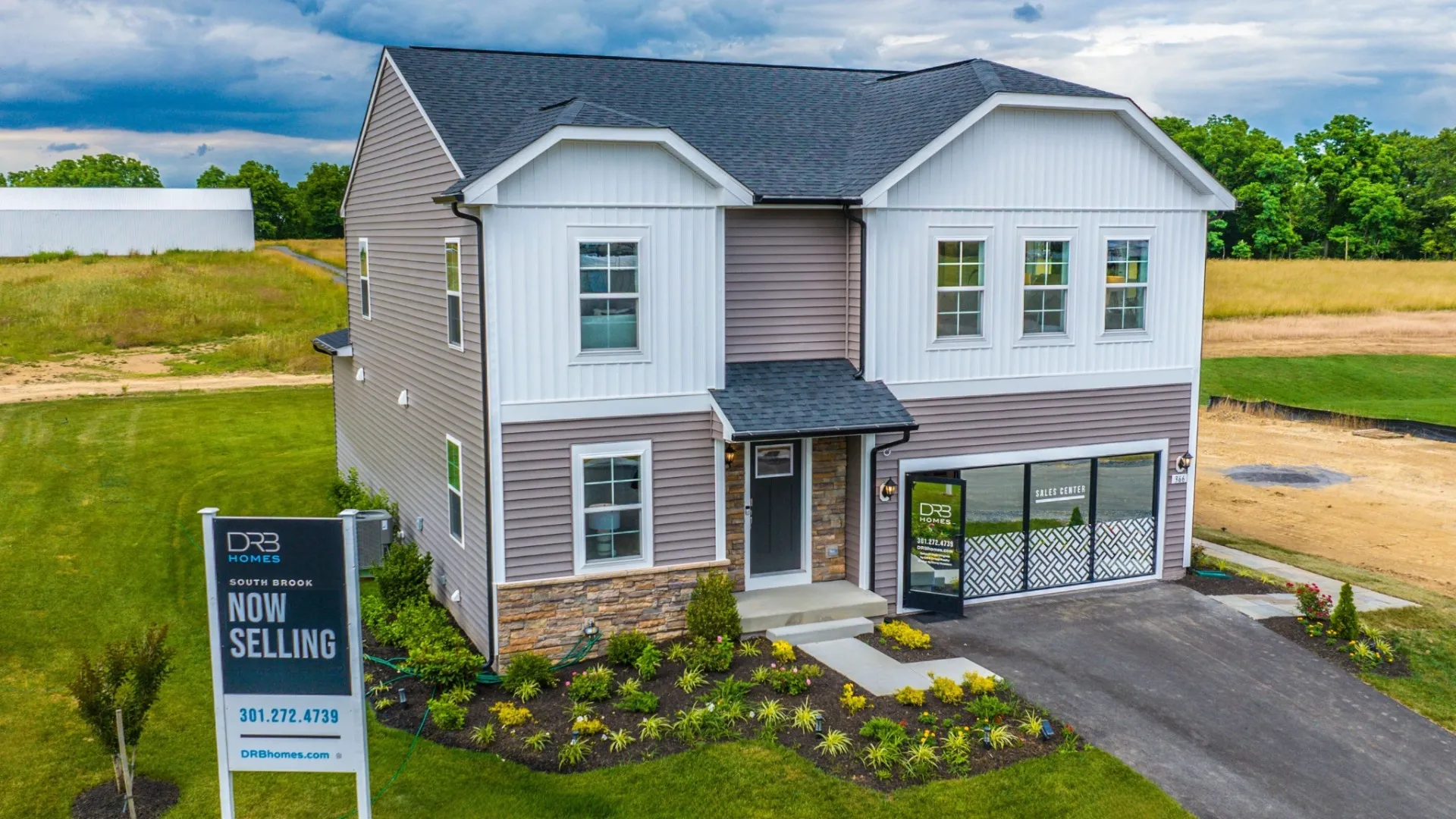
Single Family Homes in Inwood, WV
Starting from $324,990
3 - 5 Beds
2 - 4 Full Baths
1 Half Bath
1,262 - 2,980 Sq. Ft.
2 Car Garage
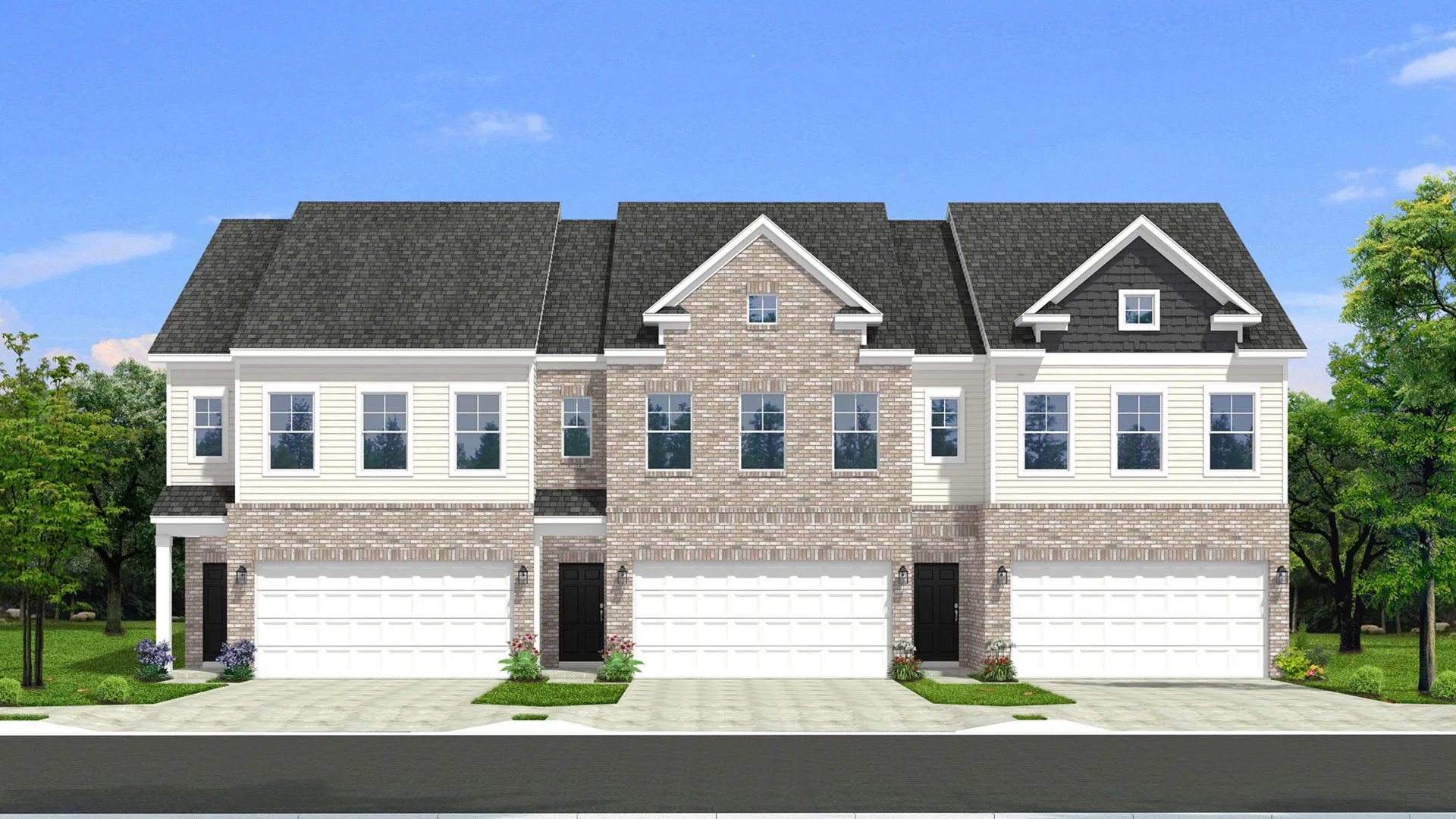
Grand Opening
Townhomes in Conyers, GA
Starting from $327,490
3 Beds
2 Full Baths
1 Half Bath
1,849 Sq. Ft.
2 Car Garage
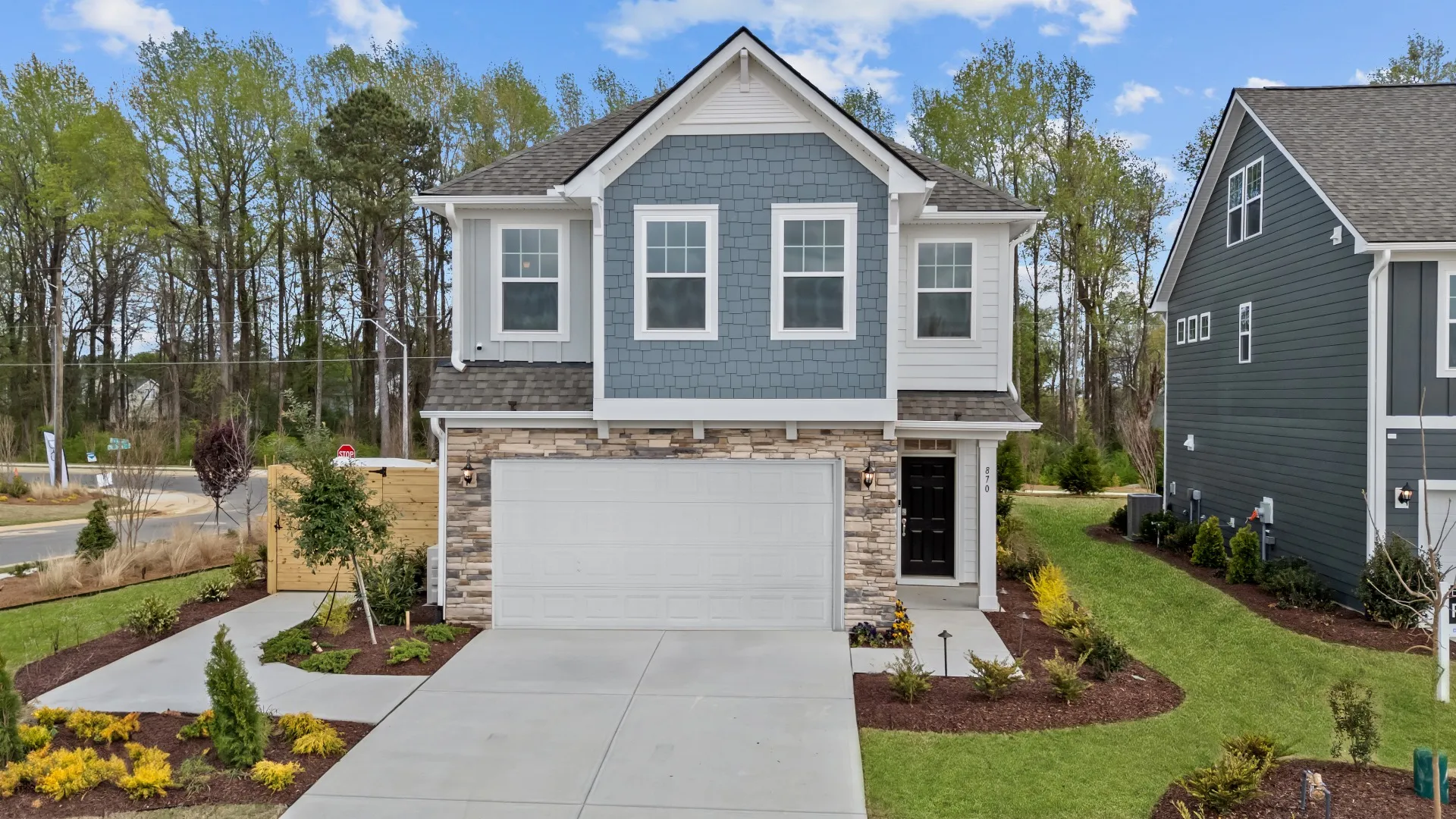
Grand Opening
Single Family Homes in Angier, NC
Starting from $329,990
3 - 7 Beds
2 - 5 Full Baths
1,754 - 4,462 Sq. Ft.
2 Car Garage
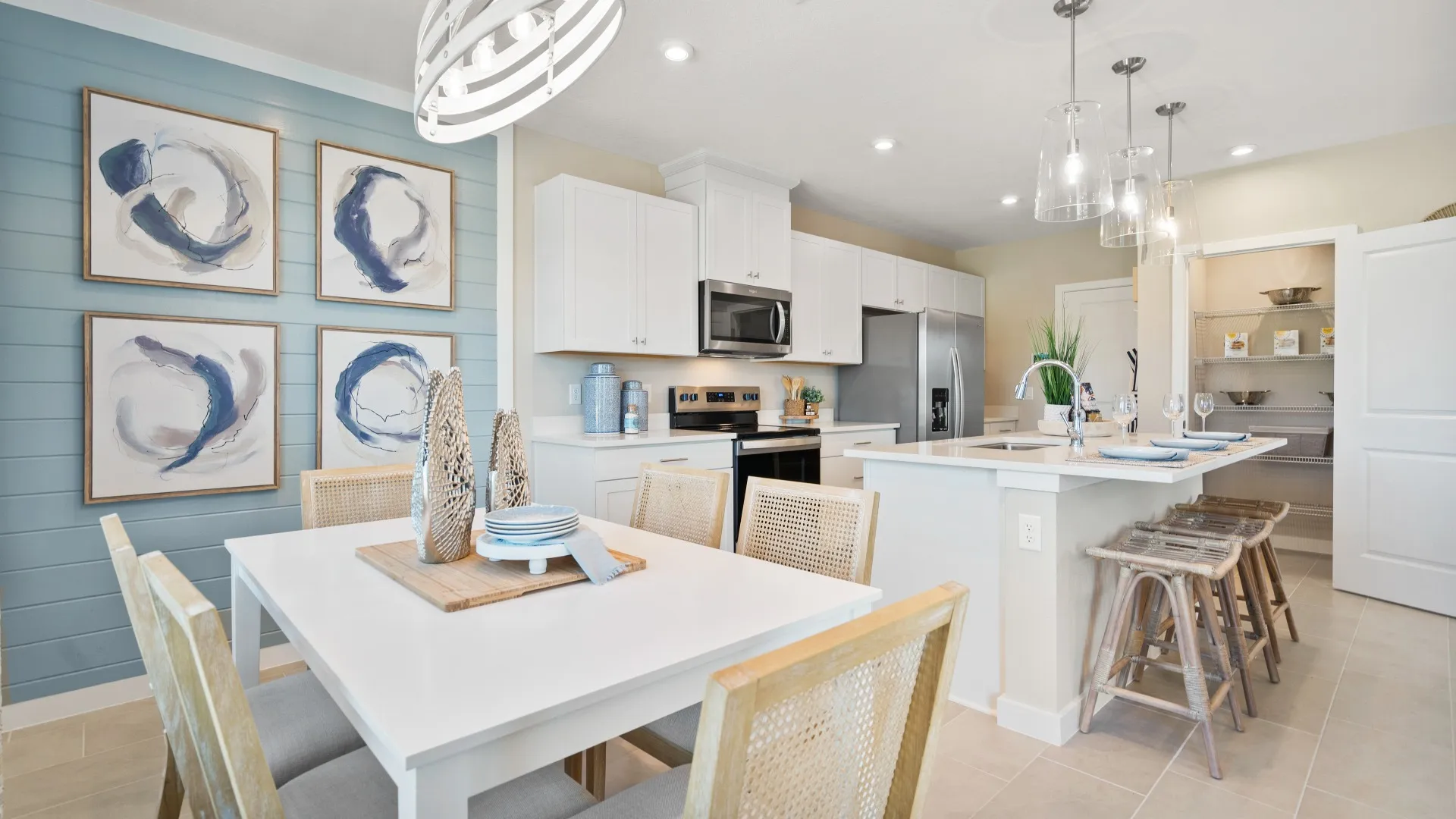
Townhomes in Saint Cloud, FL
Starting from $329,990
3 - 4 Beds
2 - 3 Full Baths
1,409 - 1,679 Sq. Ft.
2 Car Garage
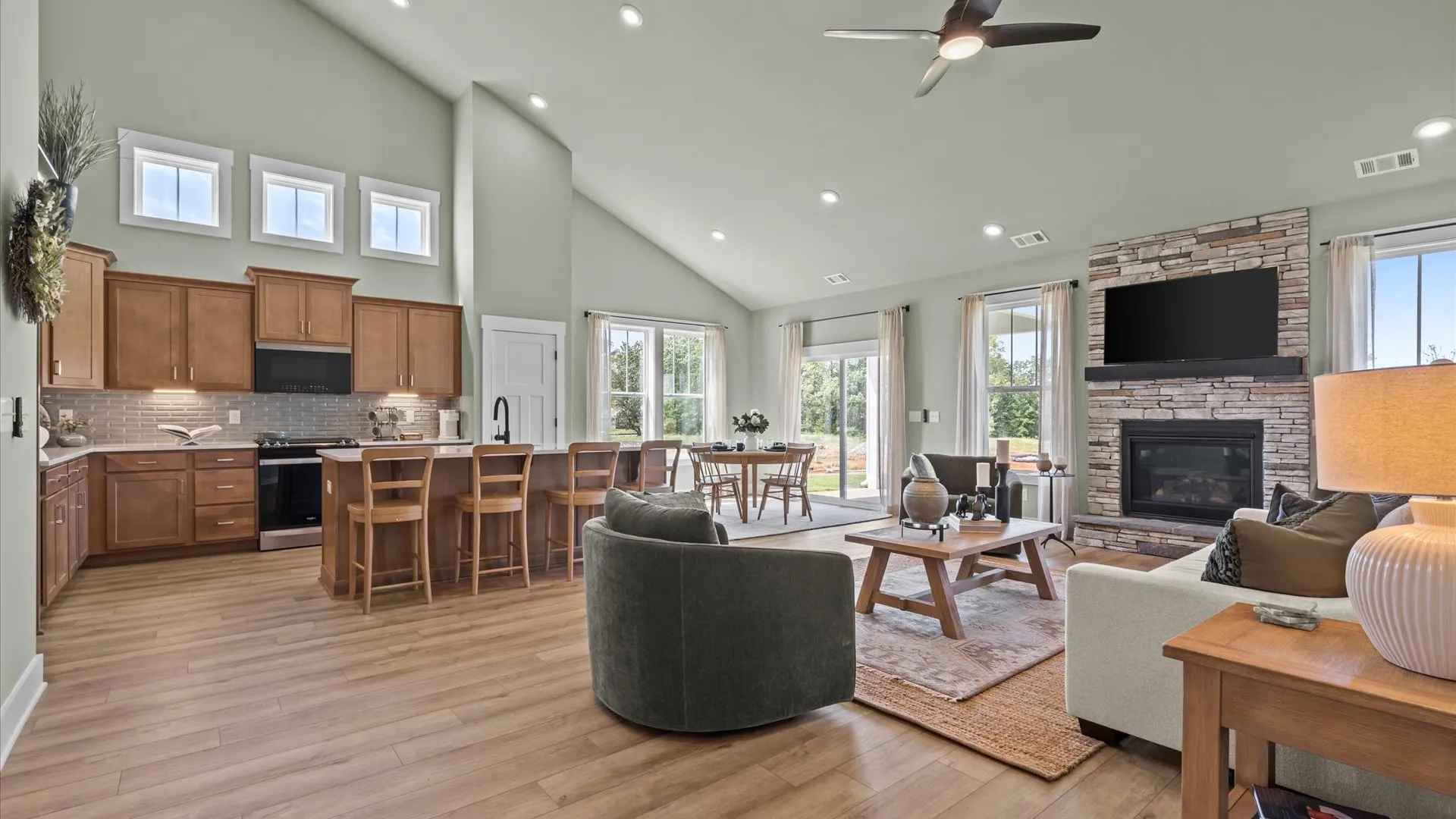
Single Family Homes in Piedmont, SC
Starting from $333,990
3 - 6 Beds
2 - 4 Full Baths
1,741 - 3,200 Sq. Ft.
2 - 3 Car Garage
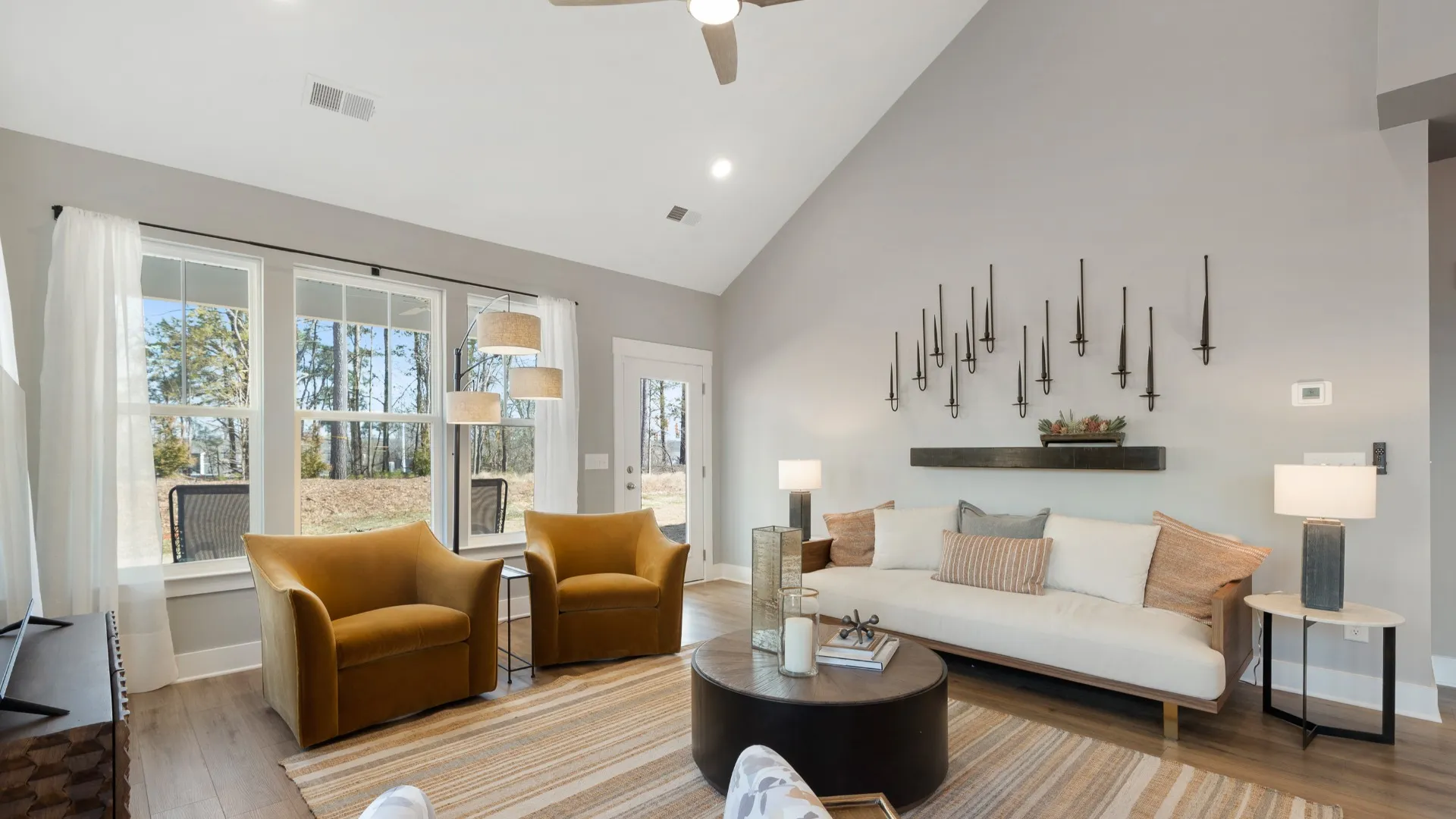
Grand Opening
Townhomes in Anderson, SC
Starting from $334,990
3 Beds
2 Full Baths
1 Half Bath
2,265 - 2,311 Sq. Ft.
2 Car Garage
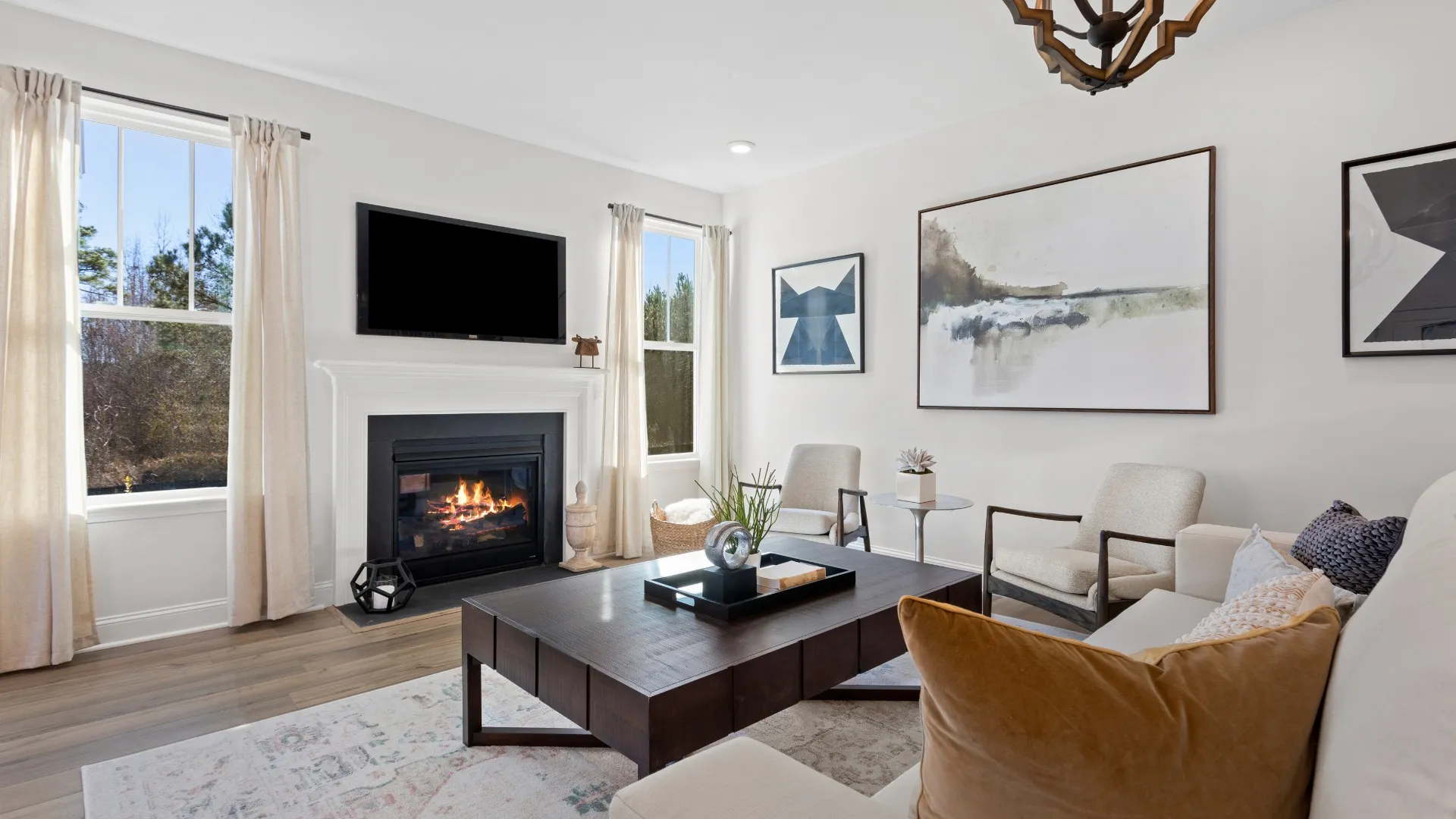
Grand Opening
Single Family Homes in Franklinton, NC
Starting from $334,990
3 - 7 Beds
2 - 5 Full Baths
1,777 - 4,462 Sq. Ft.
0 - 3 Car Garage
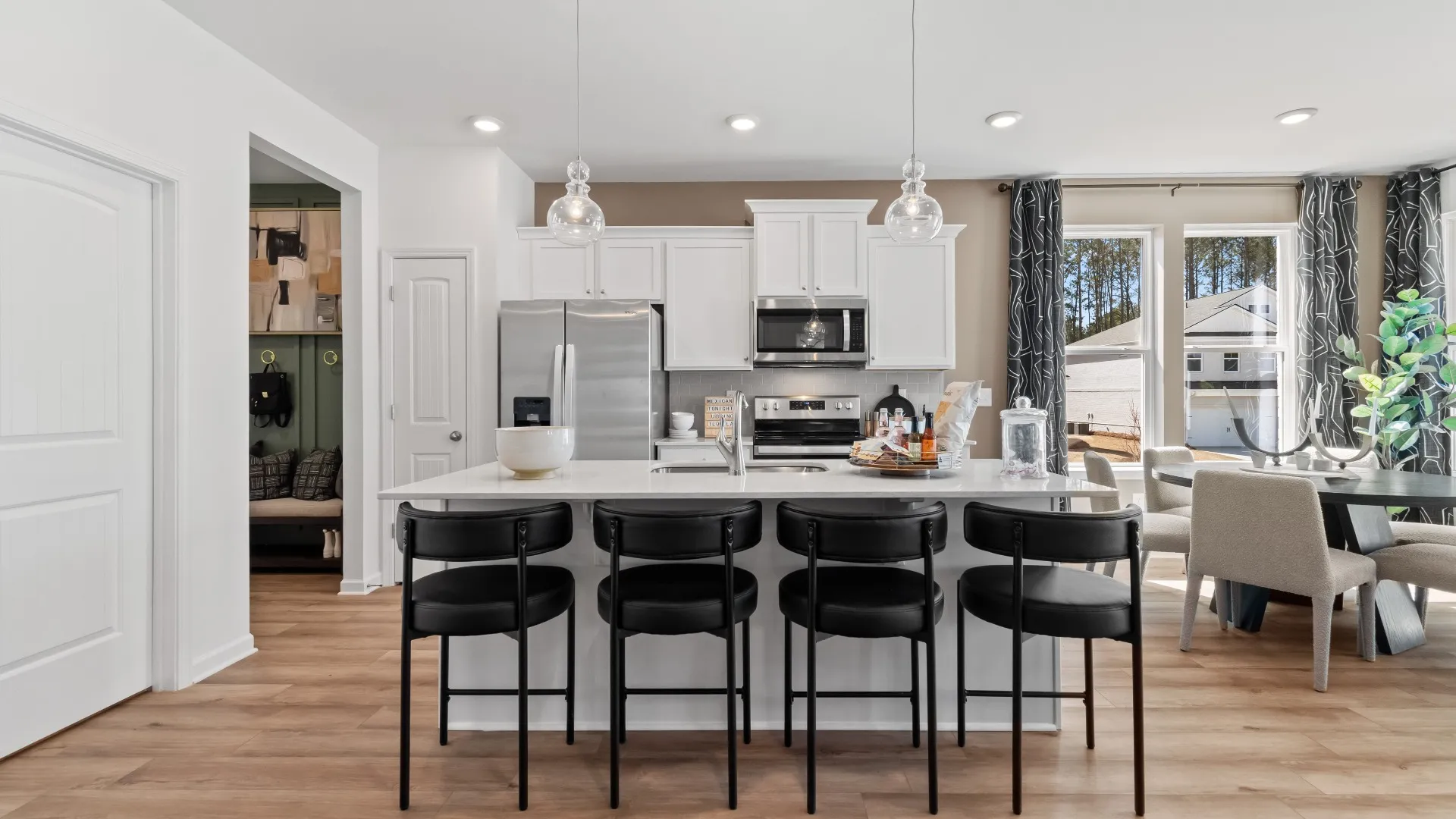
Grand Opening
Townhomes in McDonough, GA
Starting from $337,490
3 Beds
2 Full Baths
1 Half Bath
1,941 Sq. Ft.
2 Car Garage
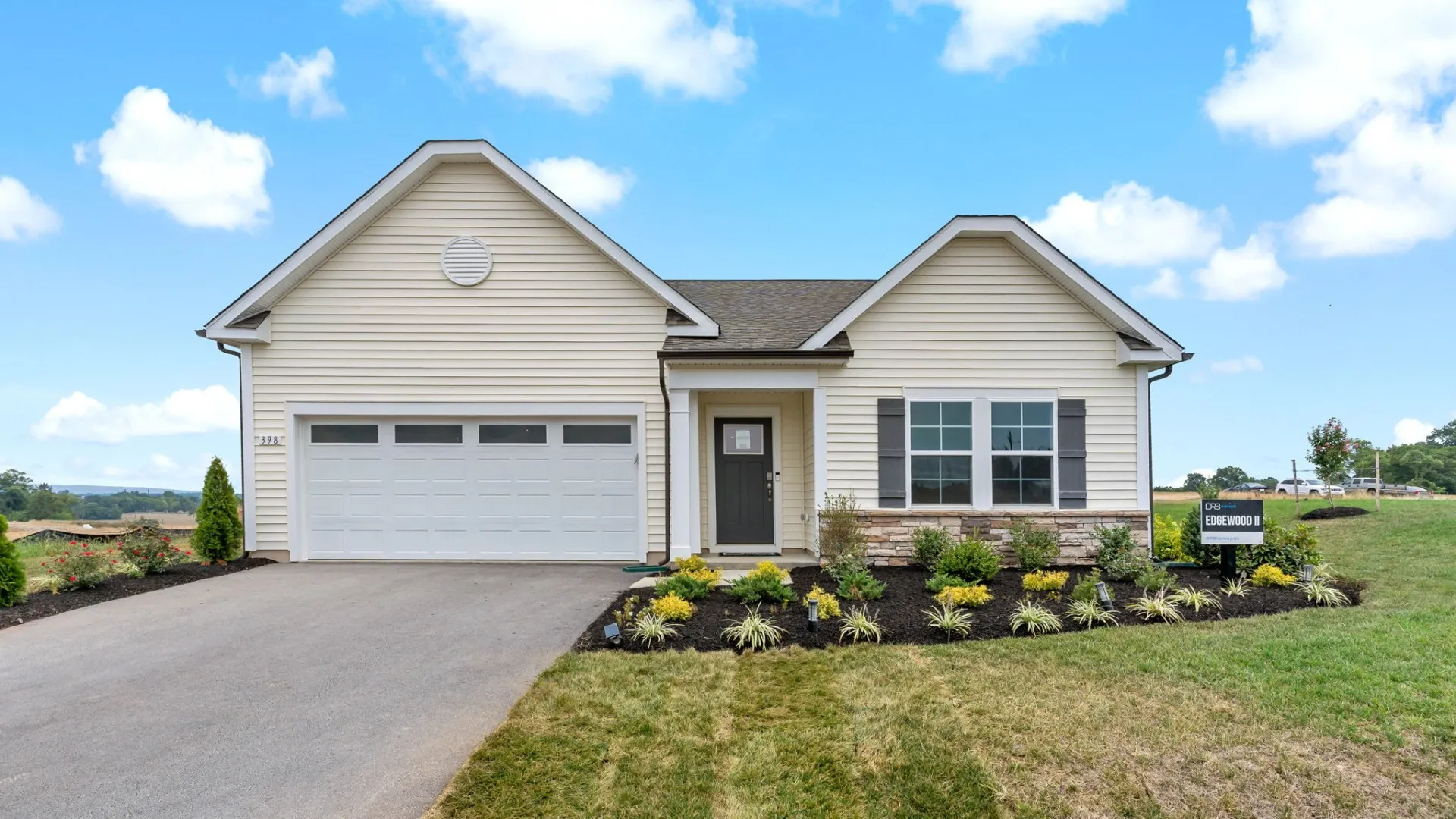
Single Family Homes in Inwood, WV
Starting from $338,990
3 Beds
2 - 3 Full Baths
1,467 - 3,034 Sq. Ft.
2 Car Garage
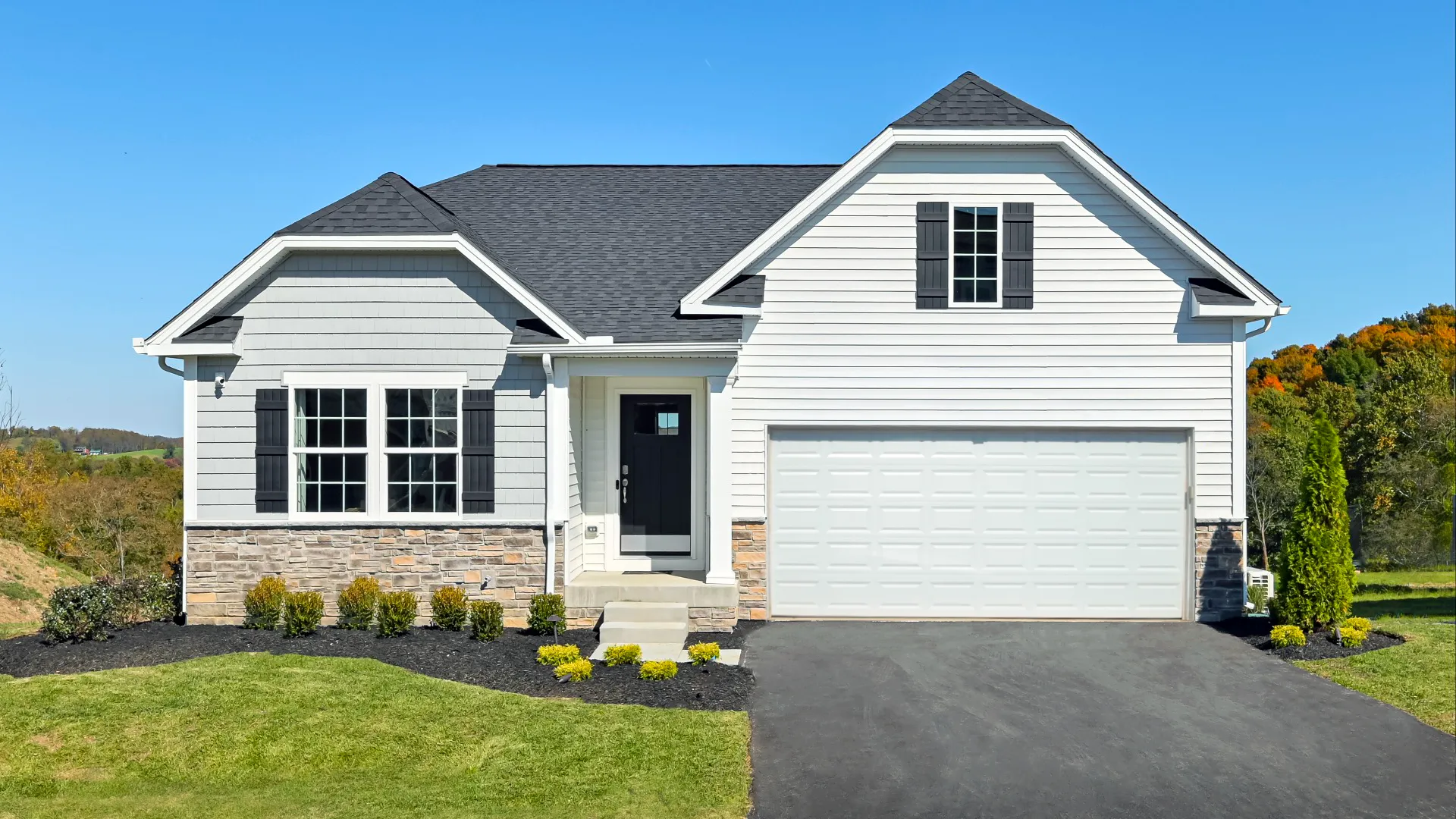
Single Family Homes in Georgetown, DE
Starting from $341,990
3 - 5 Beds
2 - 4 Full Baths
1,467 - 3,078 Sq. Ft.
2 Car Garage
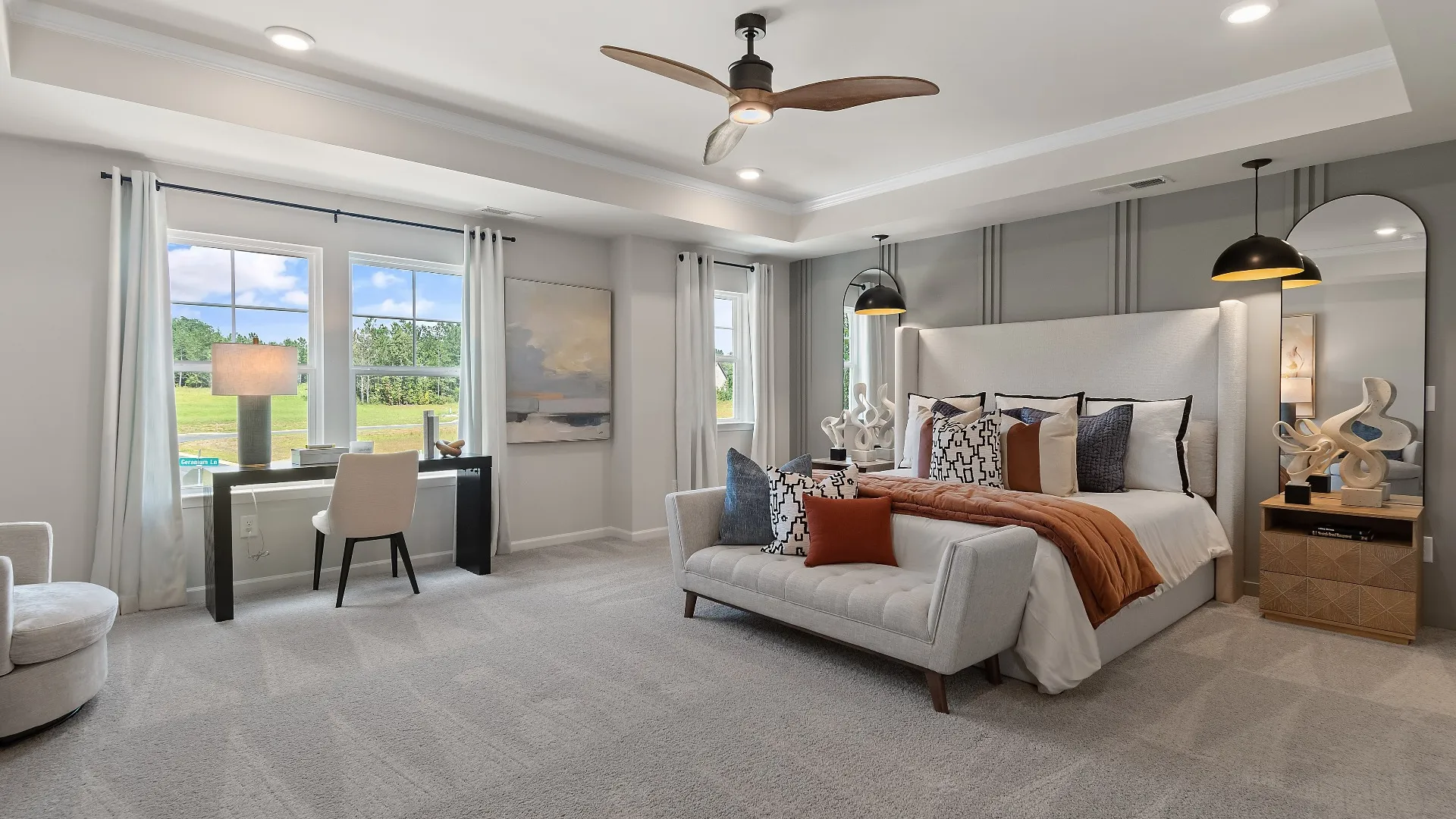
Grand Opening
Single Family Homes in Fairburn, GA
Starting from $343,990
3 - 4 Beds
2 - 3 Full Baths
1,440 - 2,416 Sq. Ft.
2 Car Garage
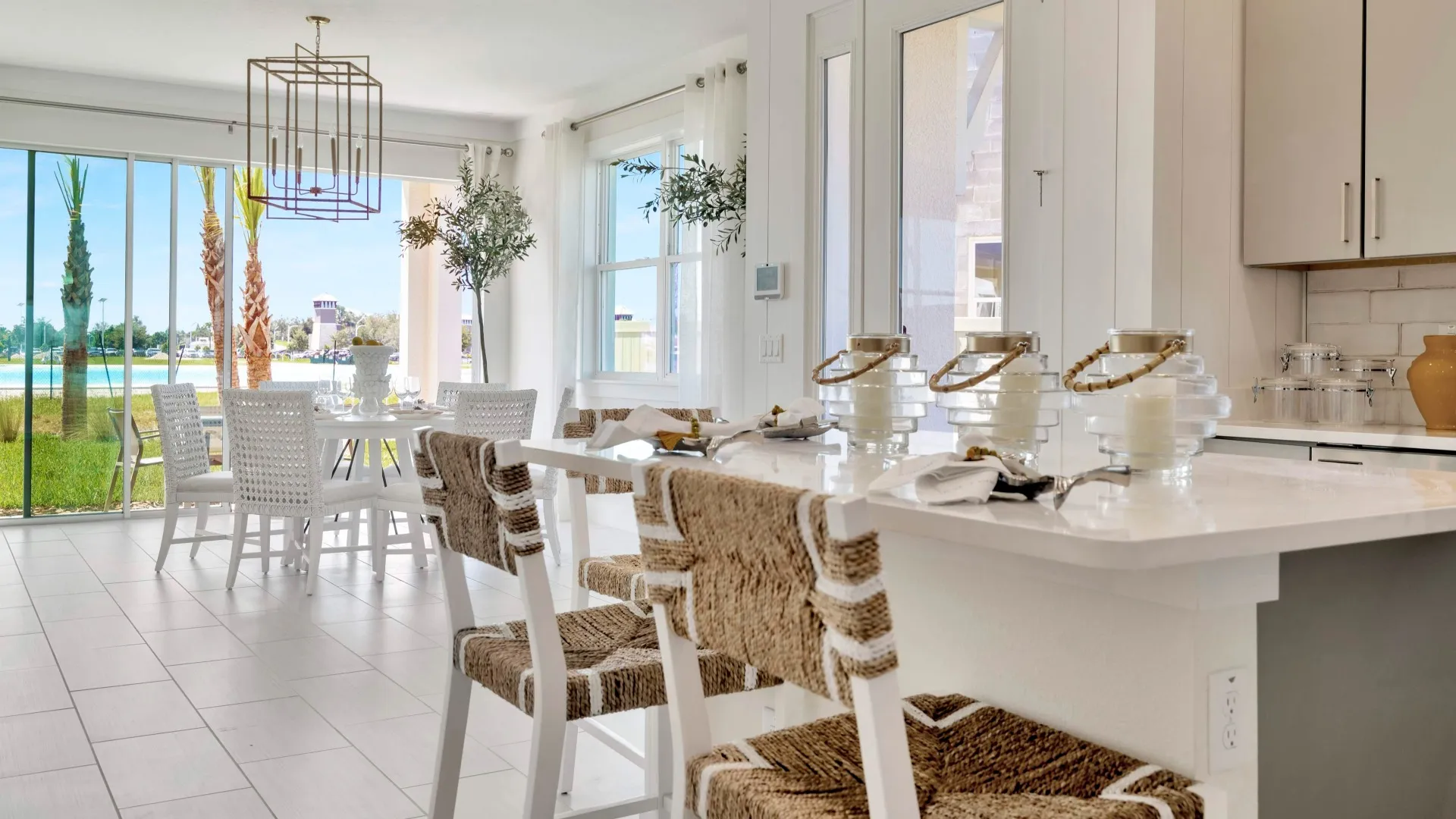
Townhomes in Wesley Chapel, FL
Starting from $344,990
3 - 4 Beds
2 Full Baths
1 Half Bath
1,691 - 2,132 Sq. Ft.
2 Car Garage
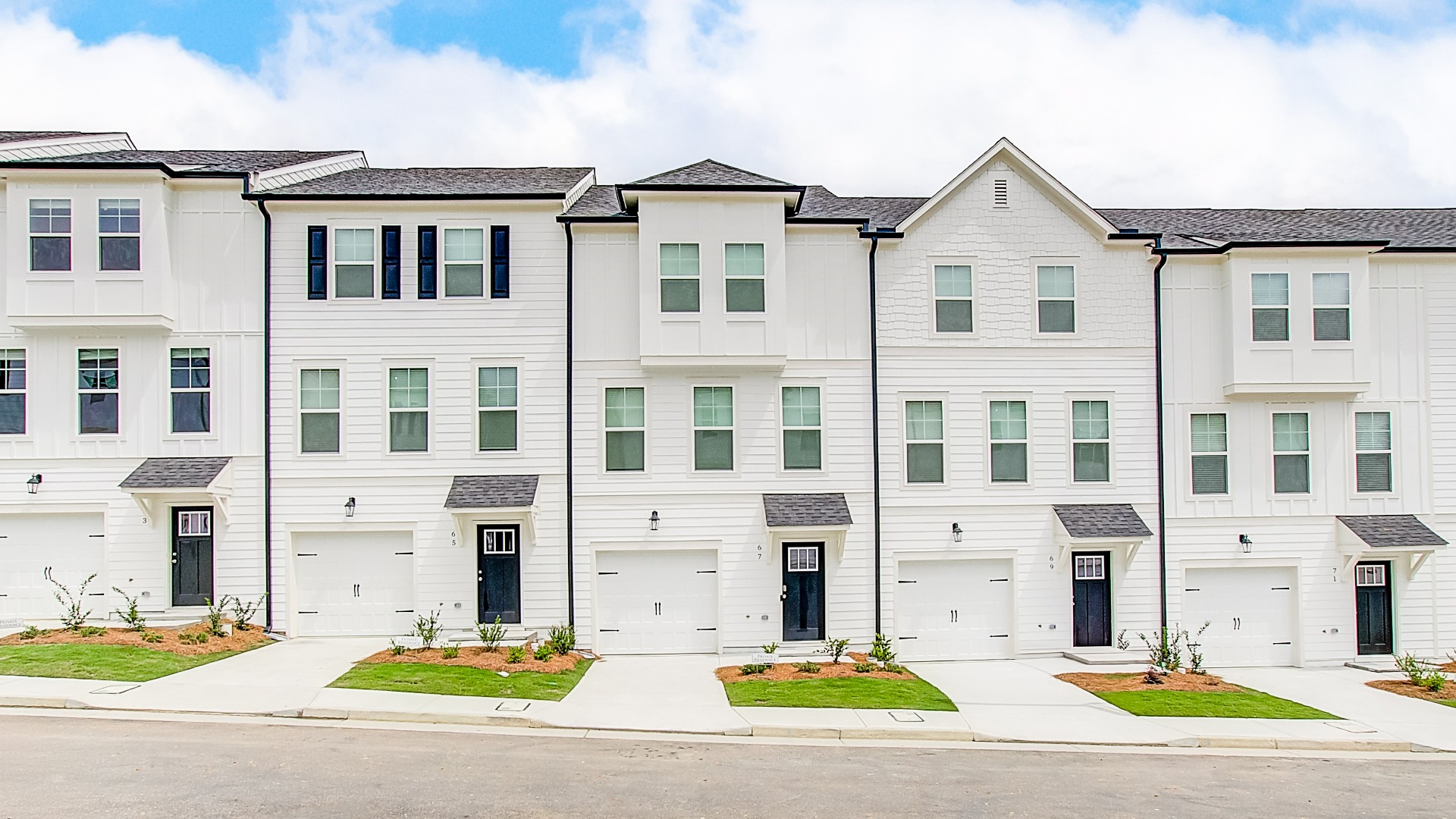
Townhomes in Atlanta, GA
Starting from $344,993
3 - 4 Beds
2 - 3 Full Baths
1 - 2 Half Baths
1,941 Sq. Ft.
1 Car Garage
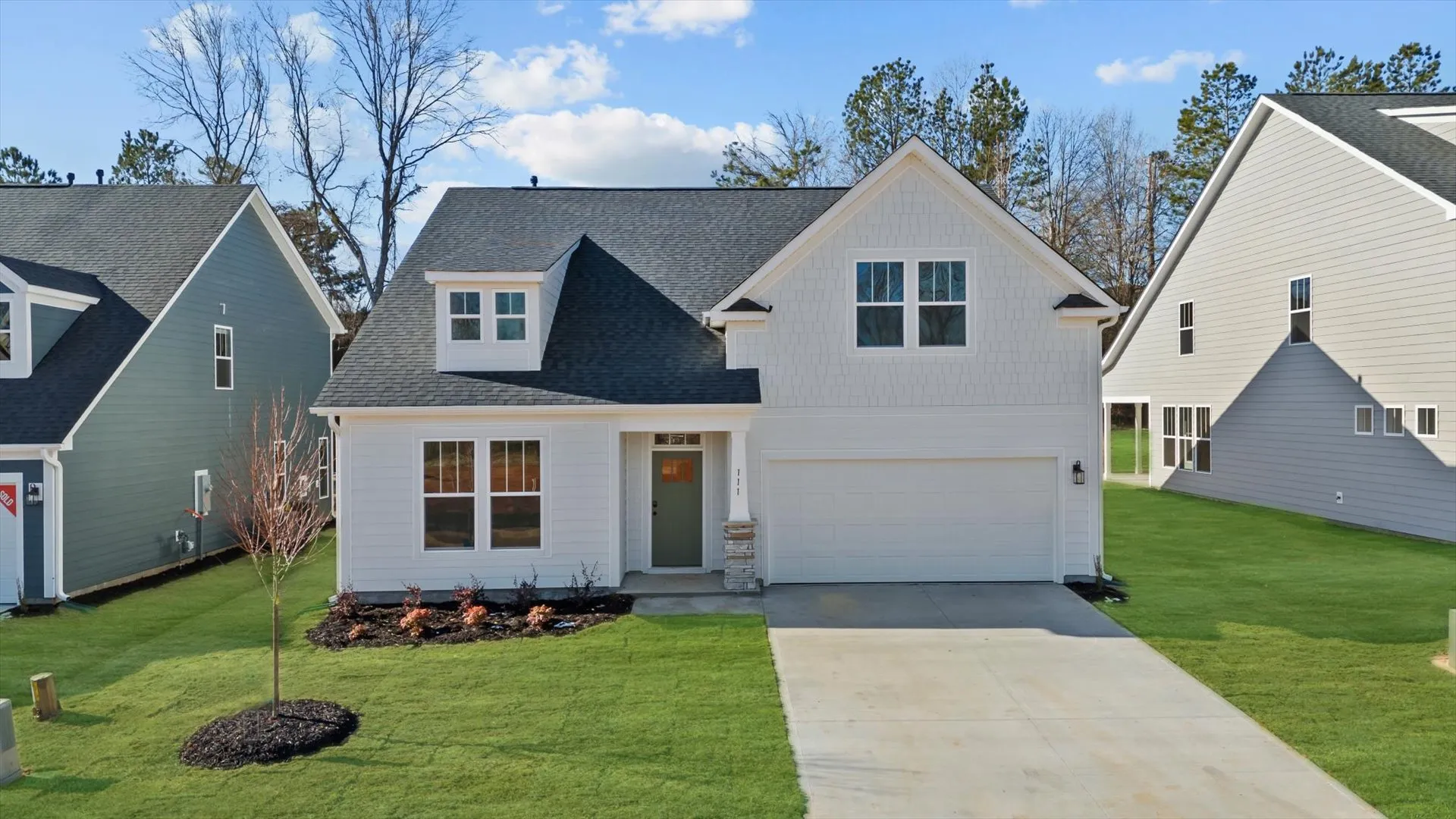
Single Family Homes in Anderson, SC
Starting from $346,990
3 - 6 Beds
2 - 4 Full Baths
1,741 - 3,200 Sq. Ft.
2 - 3 Car Garage
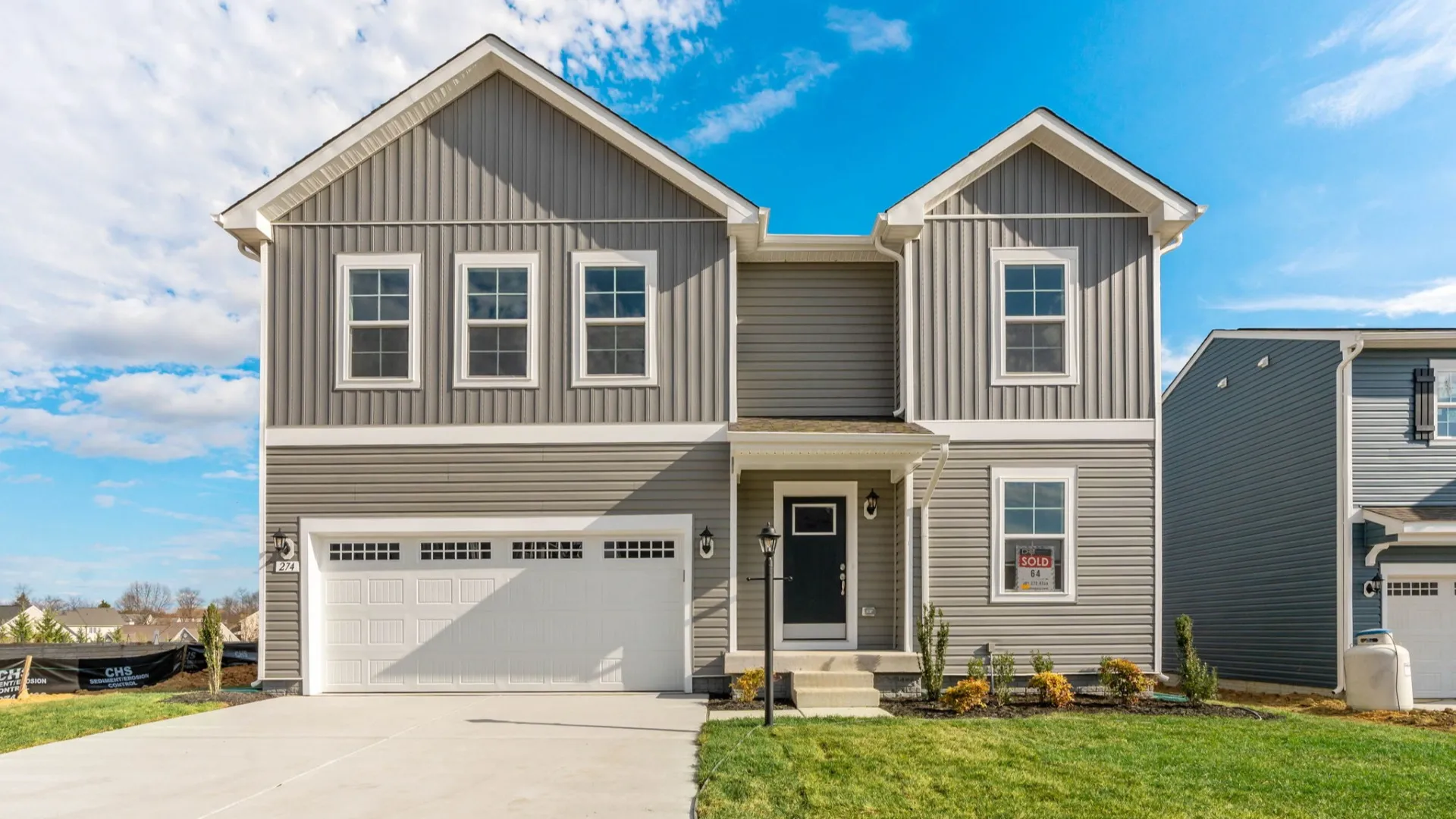
Single Family Homes in Hanover, PA
Starting from $348,990
3 - 6 Beds
2 - 5 Full Baths
1,467 - 4,891 Sq. Ft.
2 - 3 Car Garage
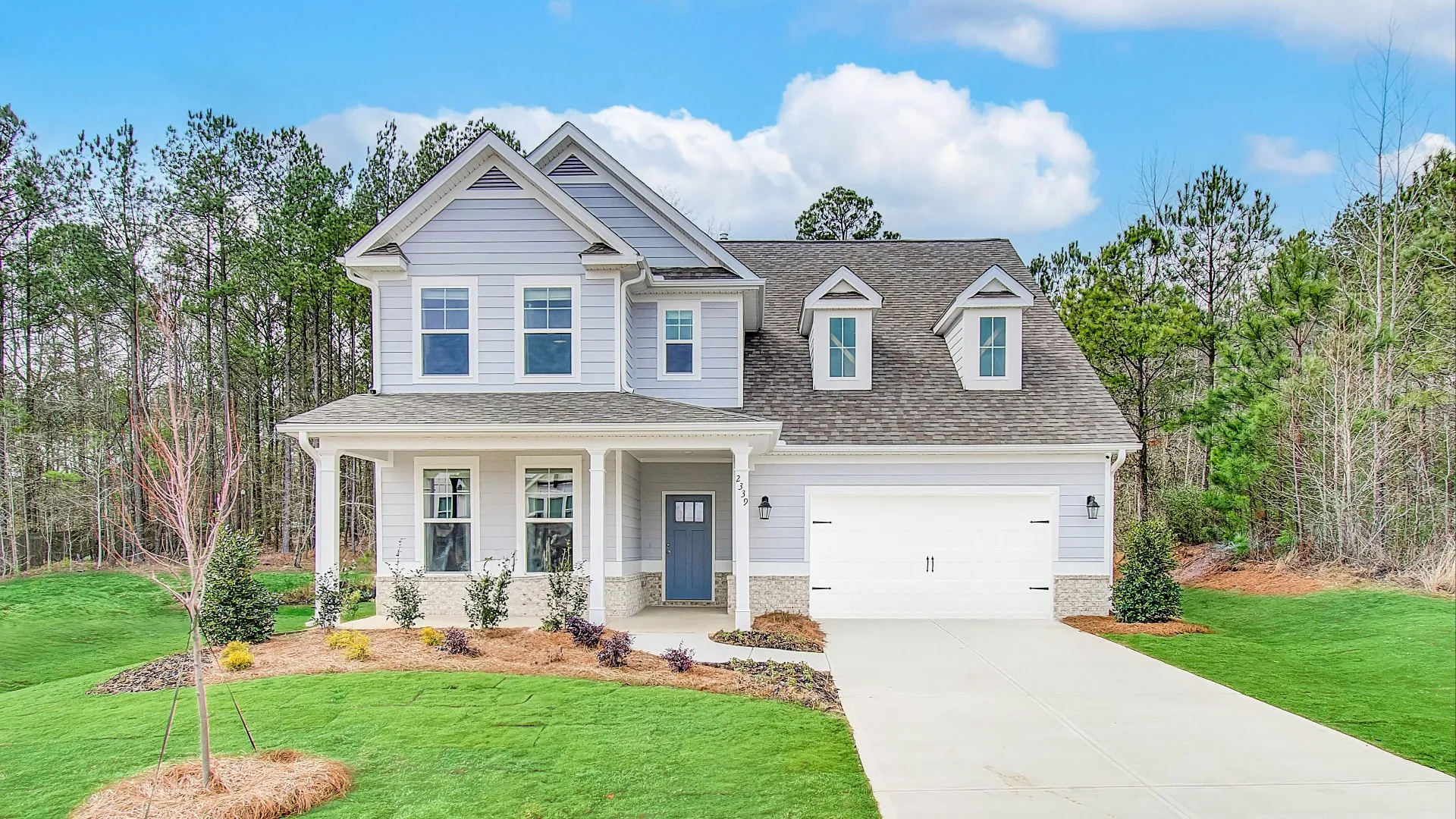
Grand Opening
Single Family Homes in Conyers, GA
Starting from $349,900
3 - 6 Beds
2 - 4 Full Baths
1,440 - 3,054 Sq. Ft.
2 Car Garage
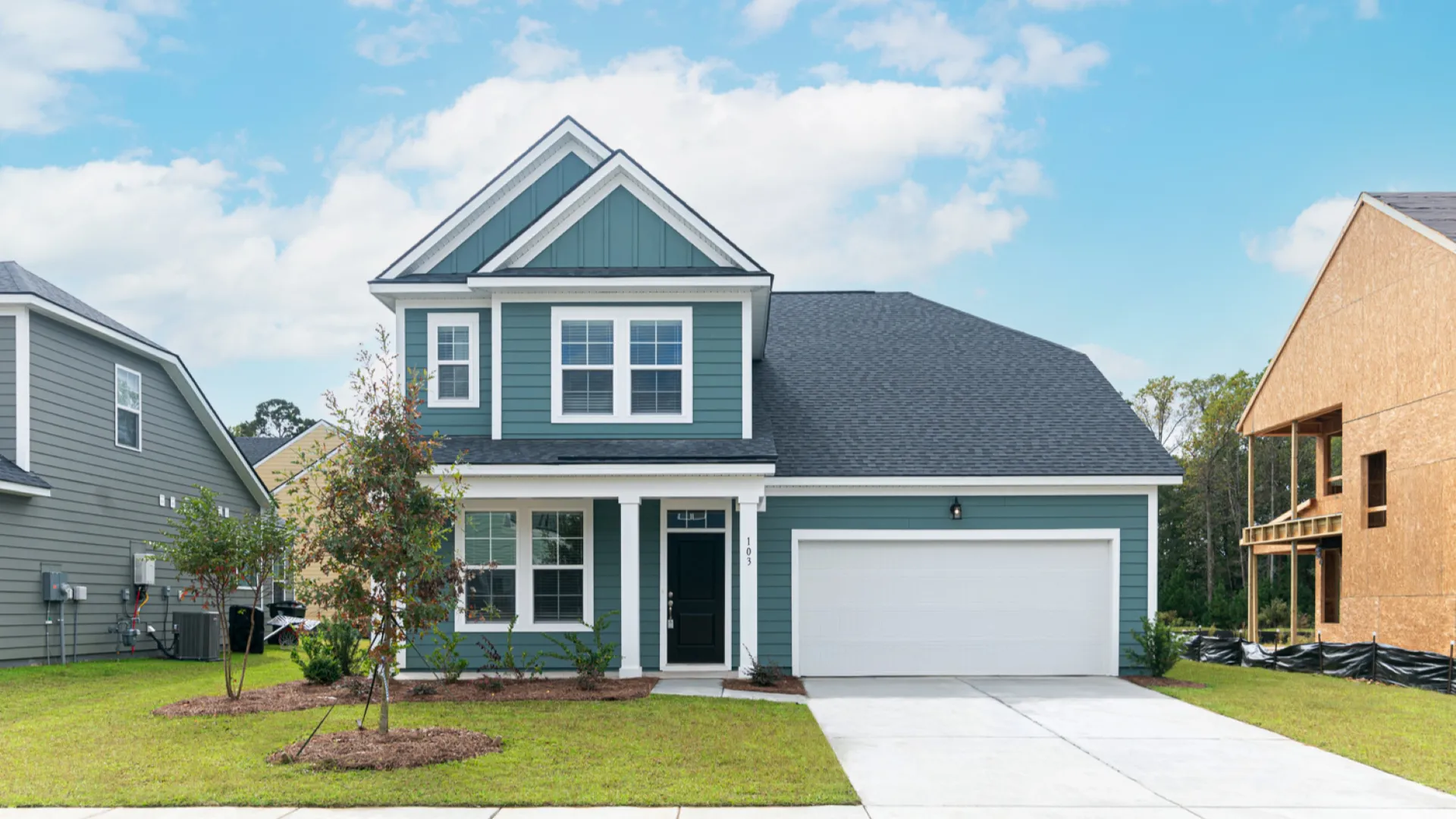
Single Family Homes in Summerville, SC
Starting from $349,990
3 - 6 Beds
2 - 4 Full Baths
1 Half Bath
1,590 - 3,200 Sq. Ft.
2 Car Garage
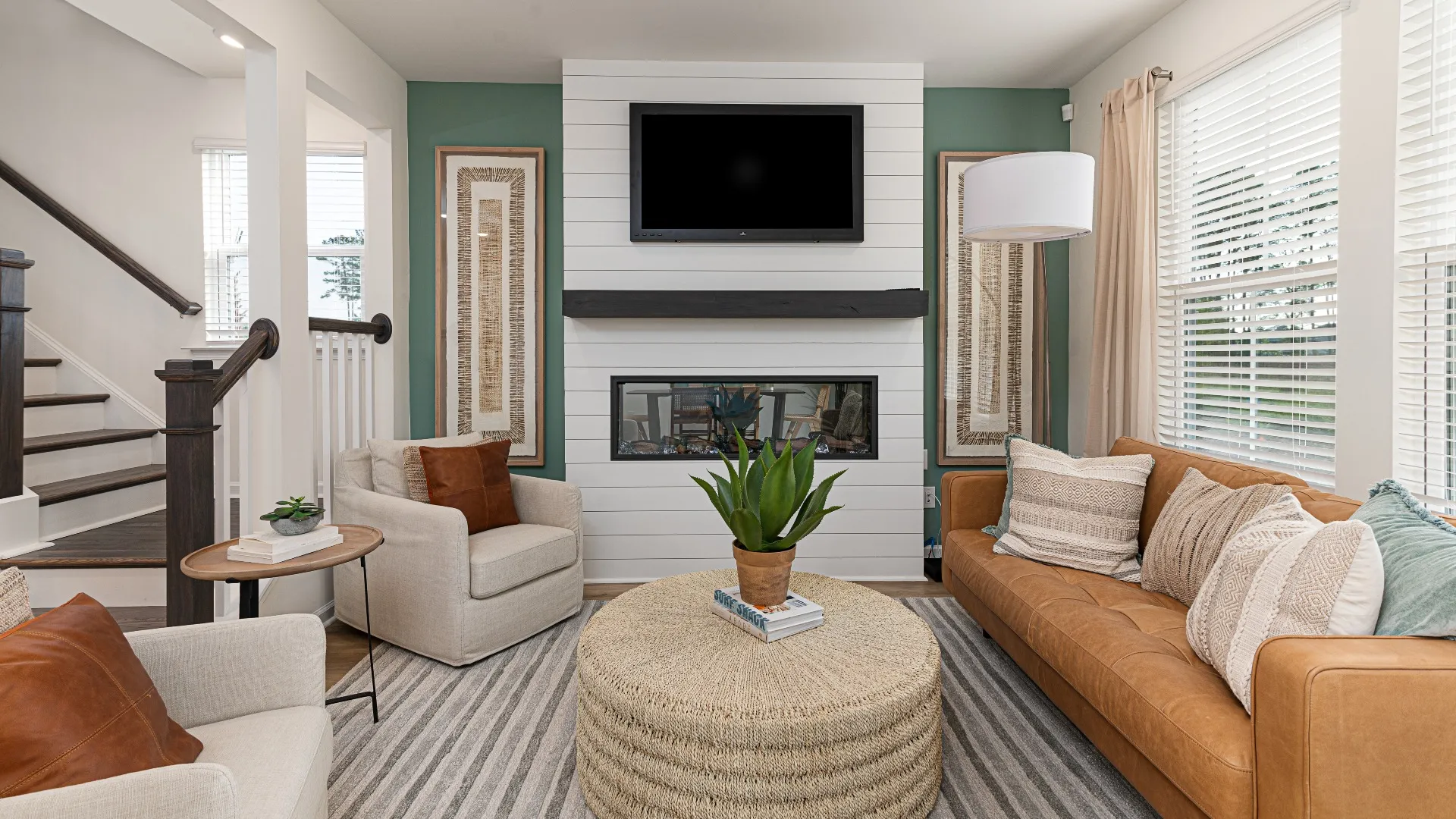
Townhomes in Moncks Corner, SC
Starting from $349,990
4 Beds
2 Full Baths
1 Half Bath
2,300 Sq. Ft.
2 Car Garage
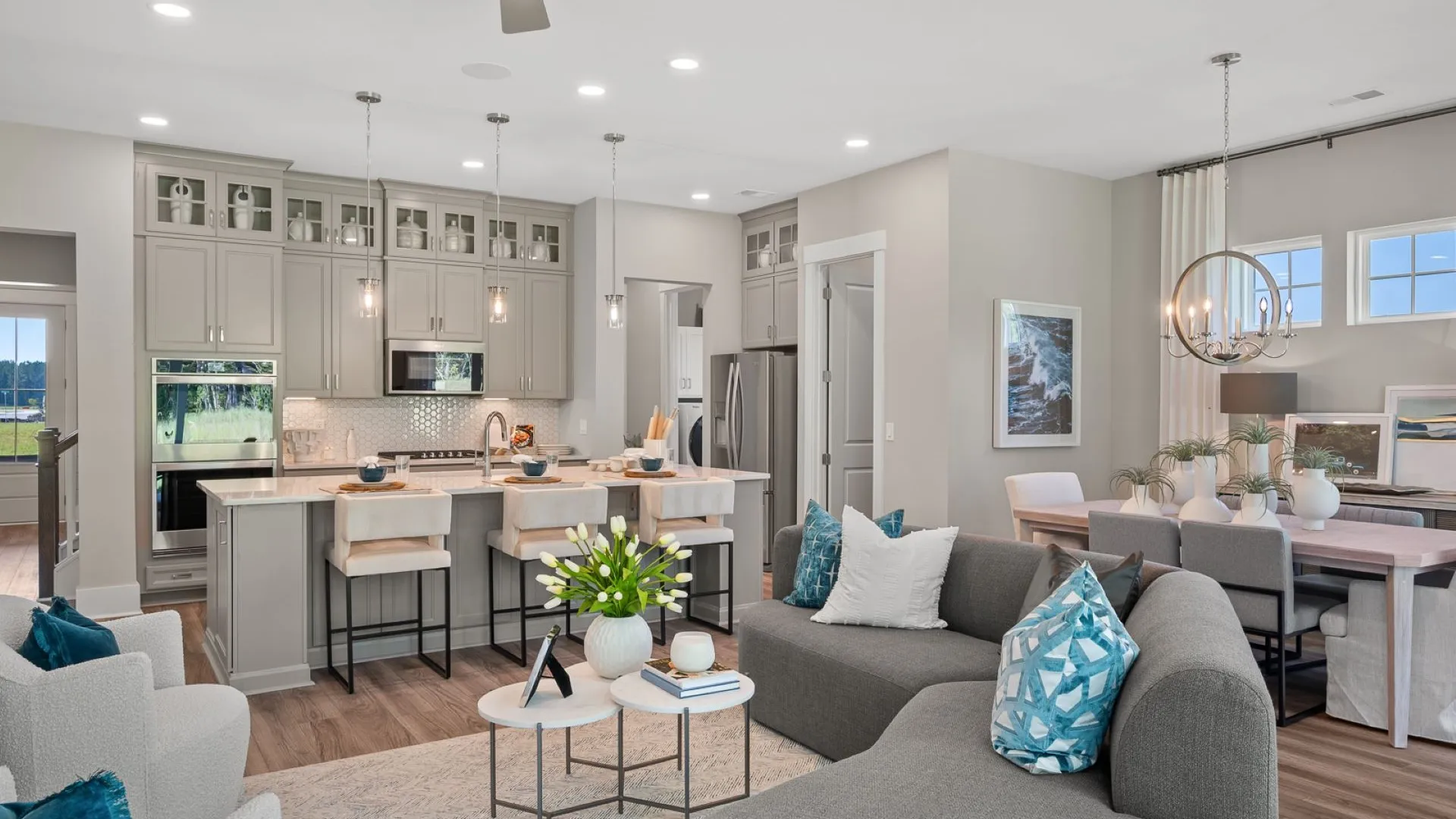
Single Family Homes, Single Level Living Homes in Summerville, SC
Starting from $349,990
2 - 3 Beds
2 - 3 Full Baths
1,453 - 2,827 Sq. Ft.
2 Car Garage
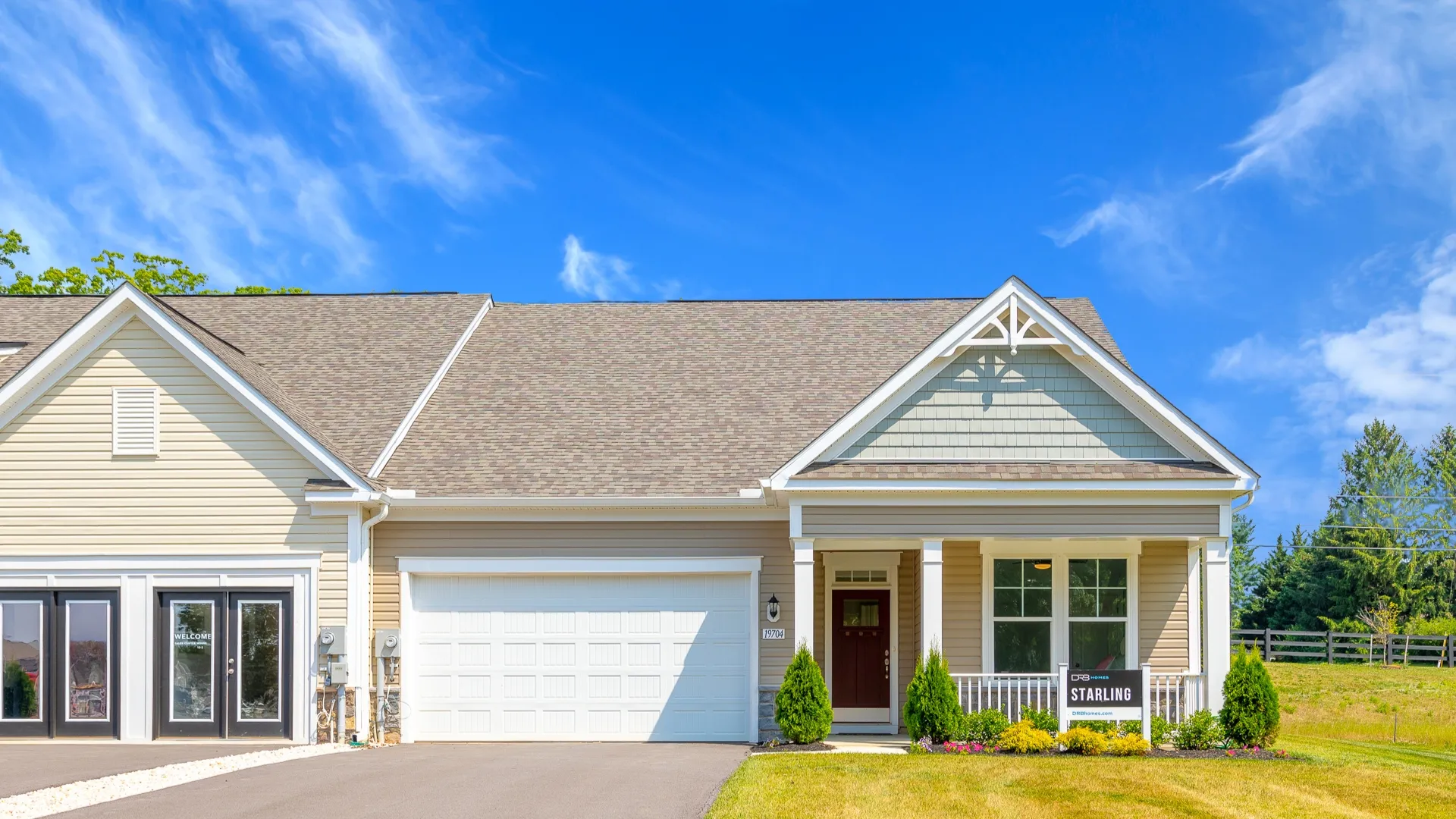
Single Level Living Homes in Hagerstown, MD
Starting from $352,990
2 - 3 Beds
2 Full Baths
1,571 - 4,437 Sq. Ft.
2 Car Garage
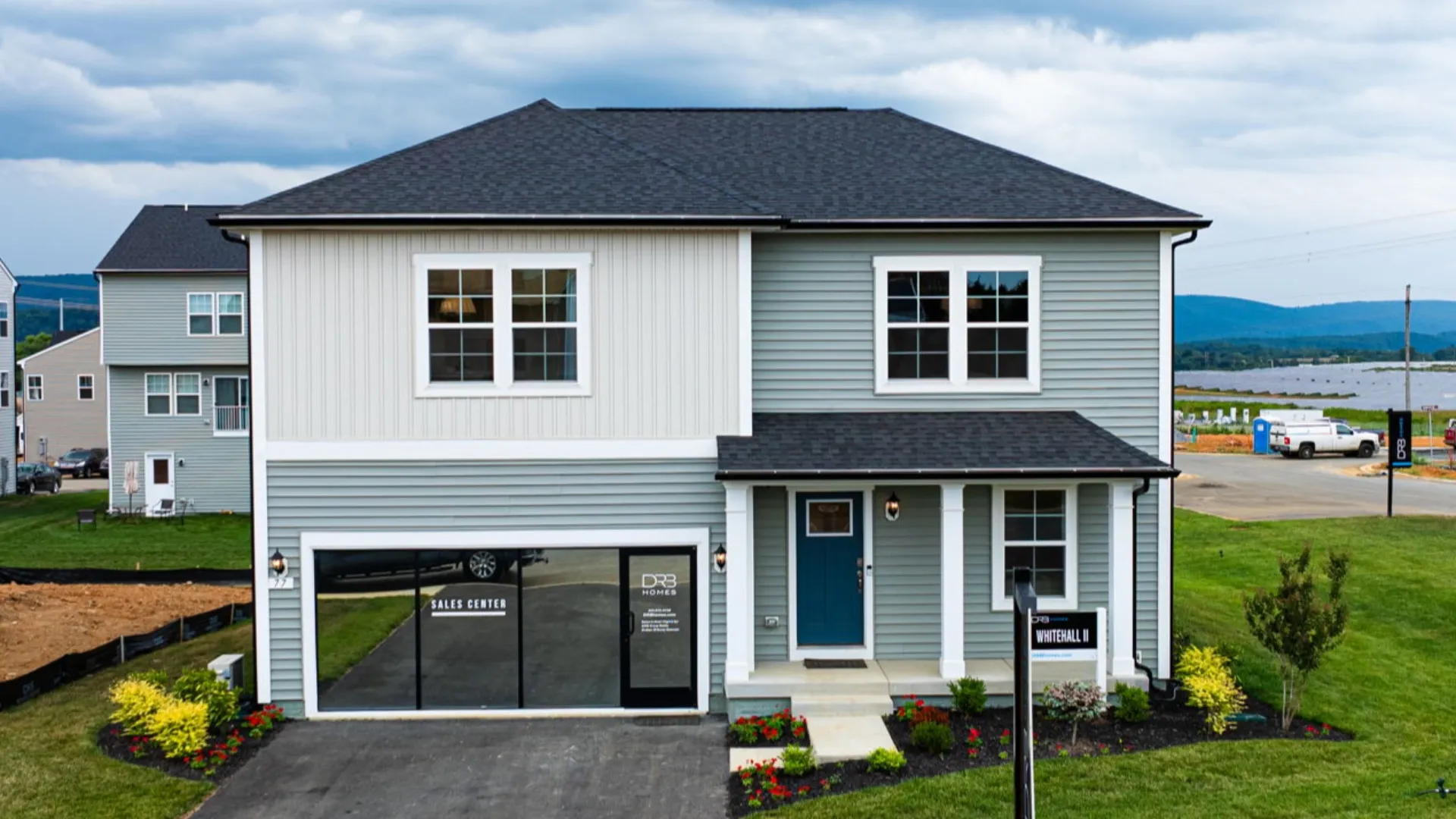
Single Family Homes in Charles Town, WV
Starting from $355,990
3 - 5 Beds
2 - 4 Full Baths
1,262 - 3,034 Sq. Ft.
2 Car Garage
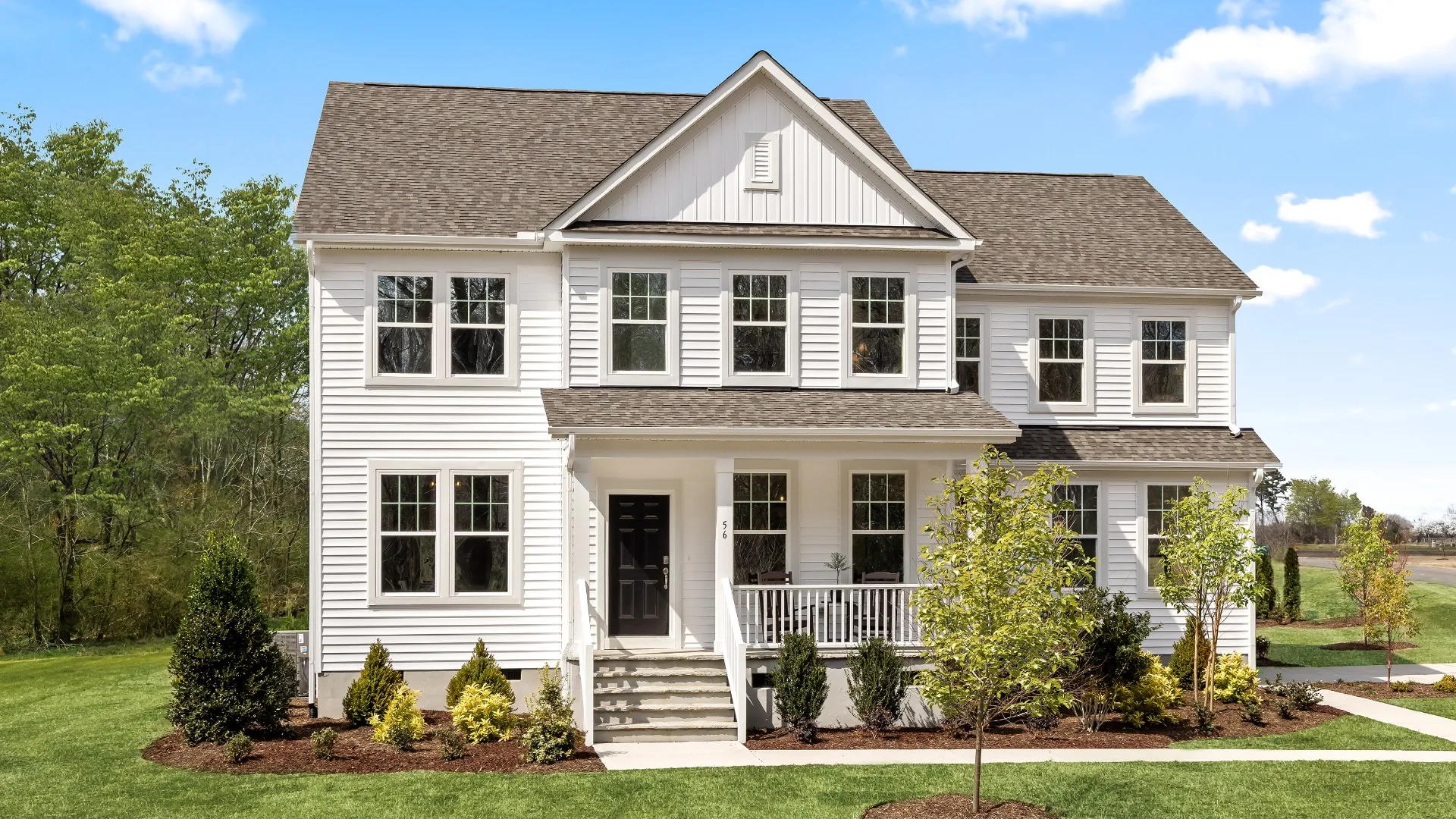
Single Family Homes in Lillington, NC
Starting from $355,990
3 - 7 Beds
2 - 6 Full Baths
2,187 - 4,476 Sq. Ft.
2 - 3 Car Garage
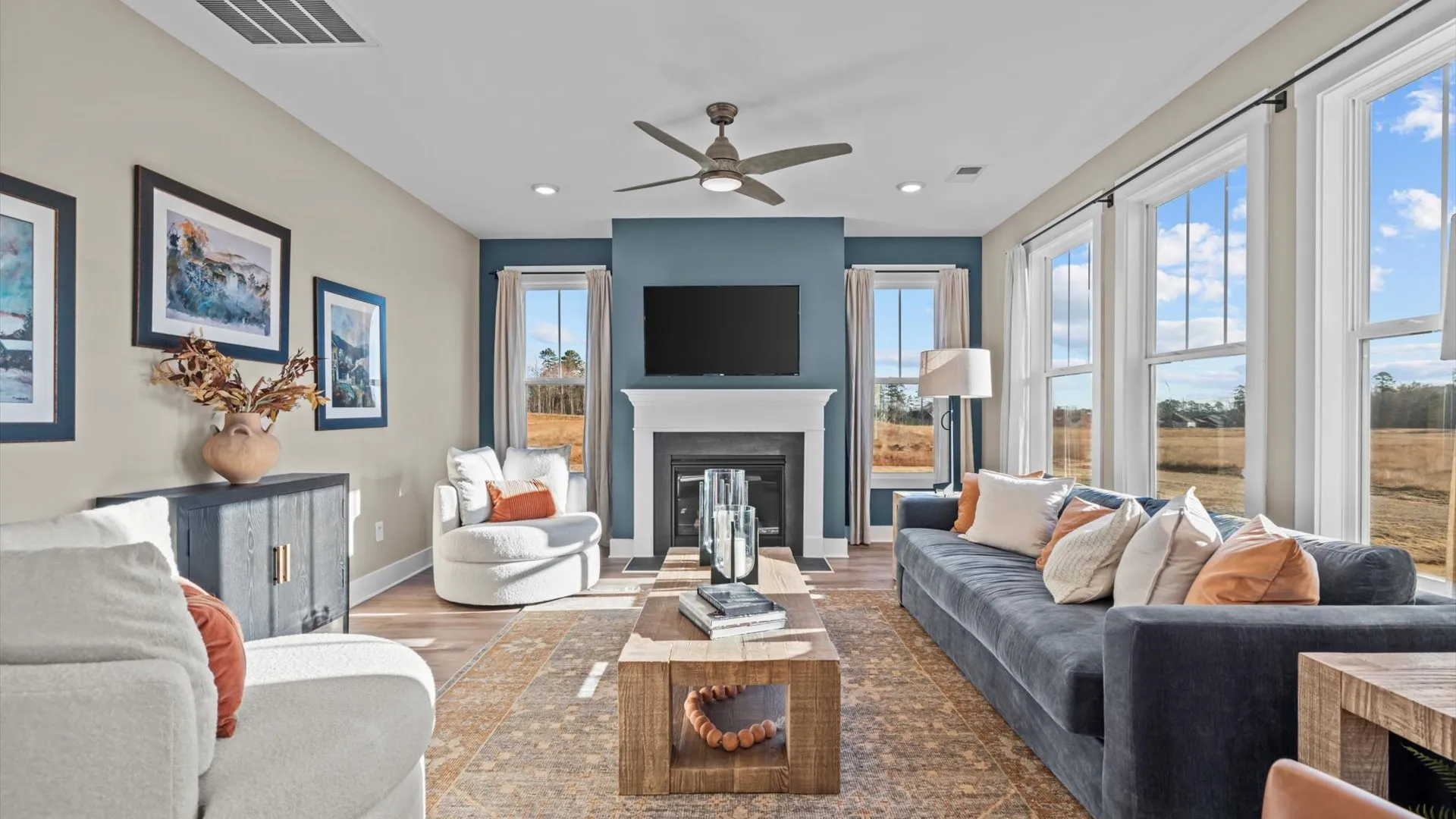
Single Family Homes in Simpsonville, SC
Starting from $356,990
3 - 6 Beds
2 - 4 Full Baths
1,741 - 3,200 Sq. Ft.
2 - 3 Car Garage
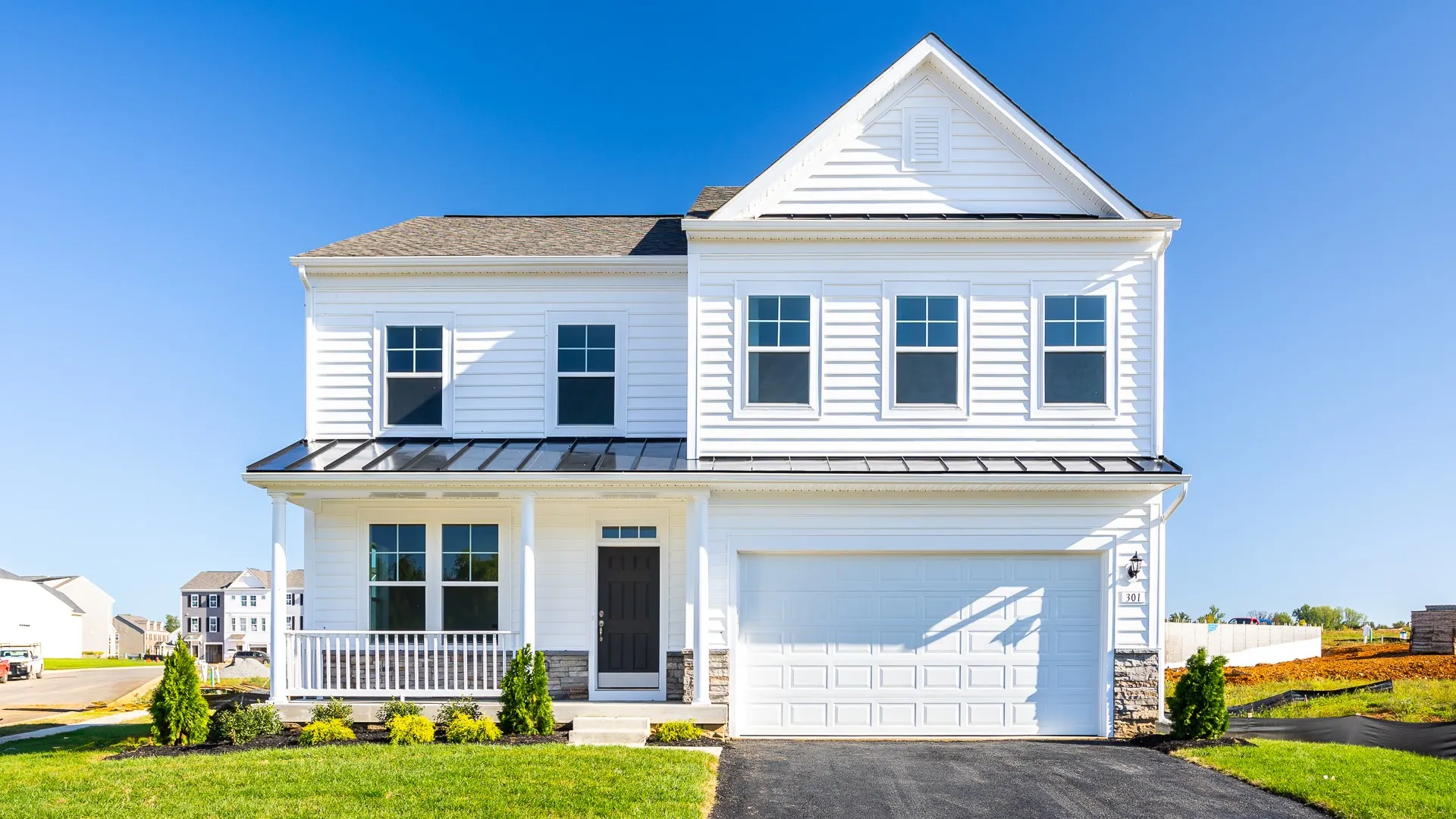
Final Opportunity
Single Family Homes in Martinsburg, WV
Starting from $359,990
3 - 5 Beds
2 - 3 Full Baths
1,784 - 3,995 Sq. Ft.
2 Car Garage
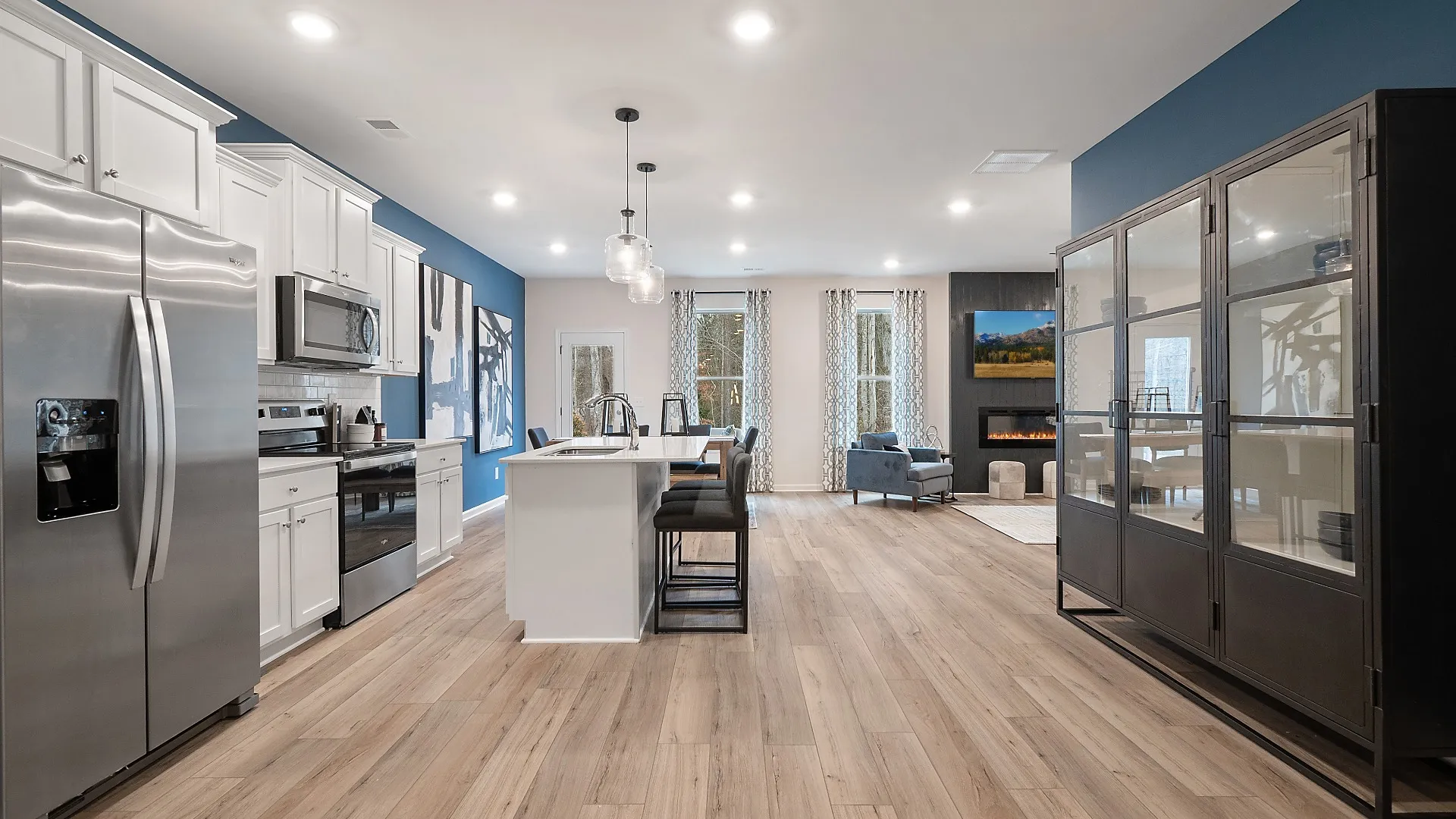
Single Family Homes in Newnan, GA
Starting from $359,993
3 - 6 Beds
2 - 4 Full Baths
1,721 - 3,240 Sq. Ft.
2 - 3 Car Garage
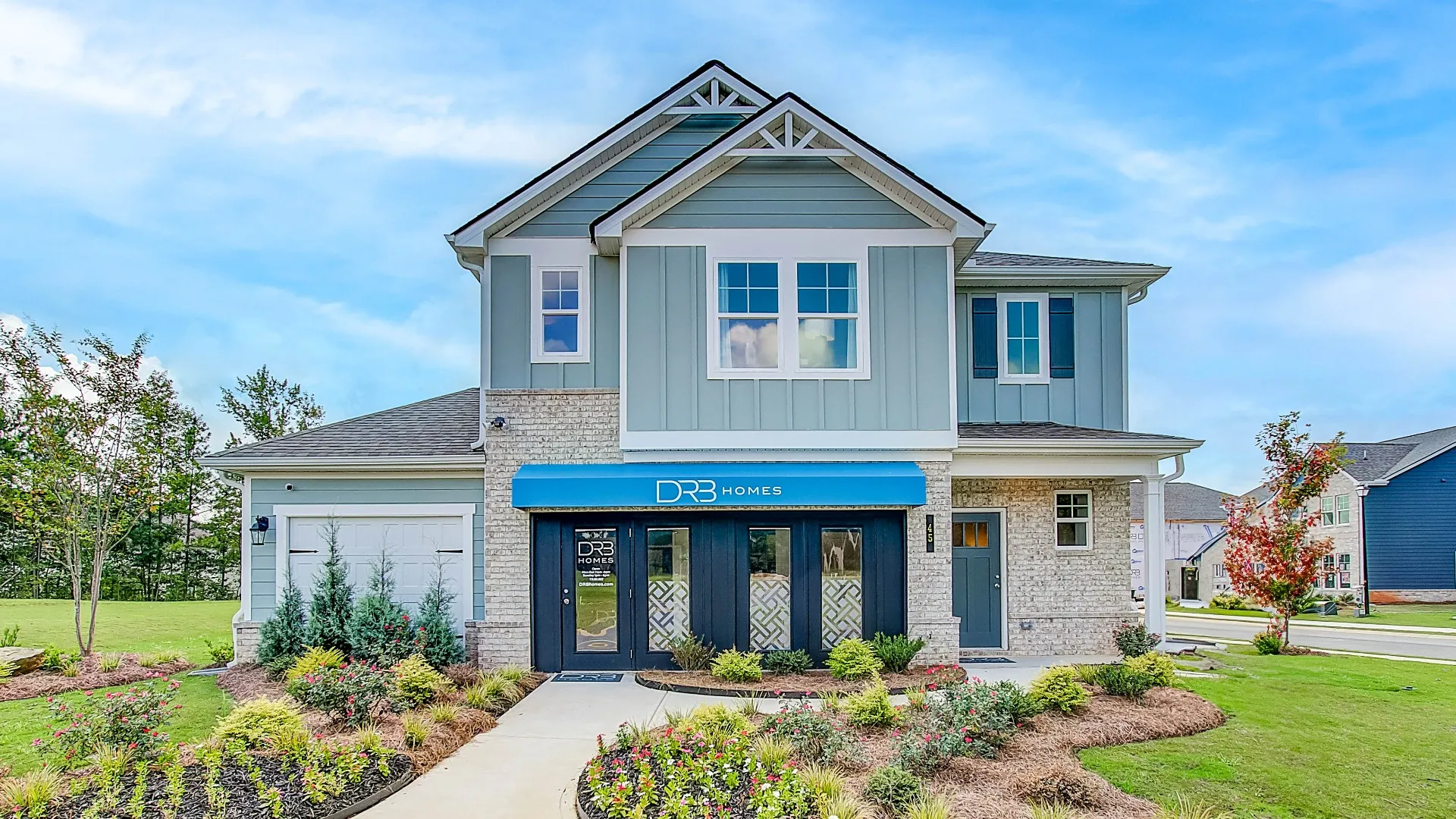
Single Family Homes in Covington, GA
Starting from $368,999
4 - 5 Beds
2 - 3 Full Baths
2,089 - 3,171 Sq. Ft.
2 Car Garage
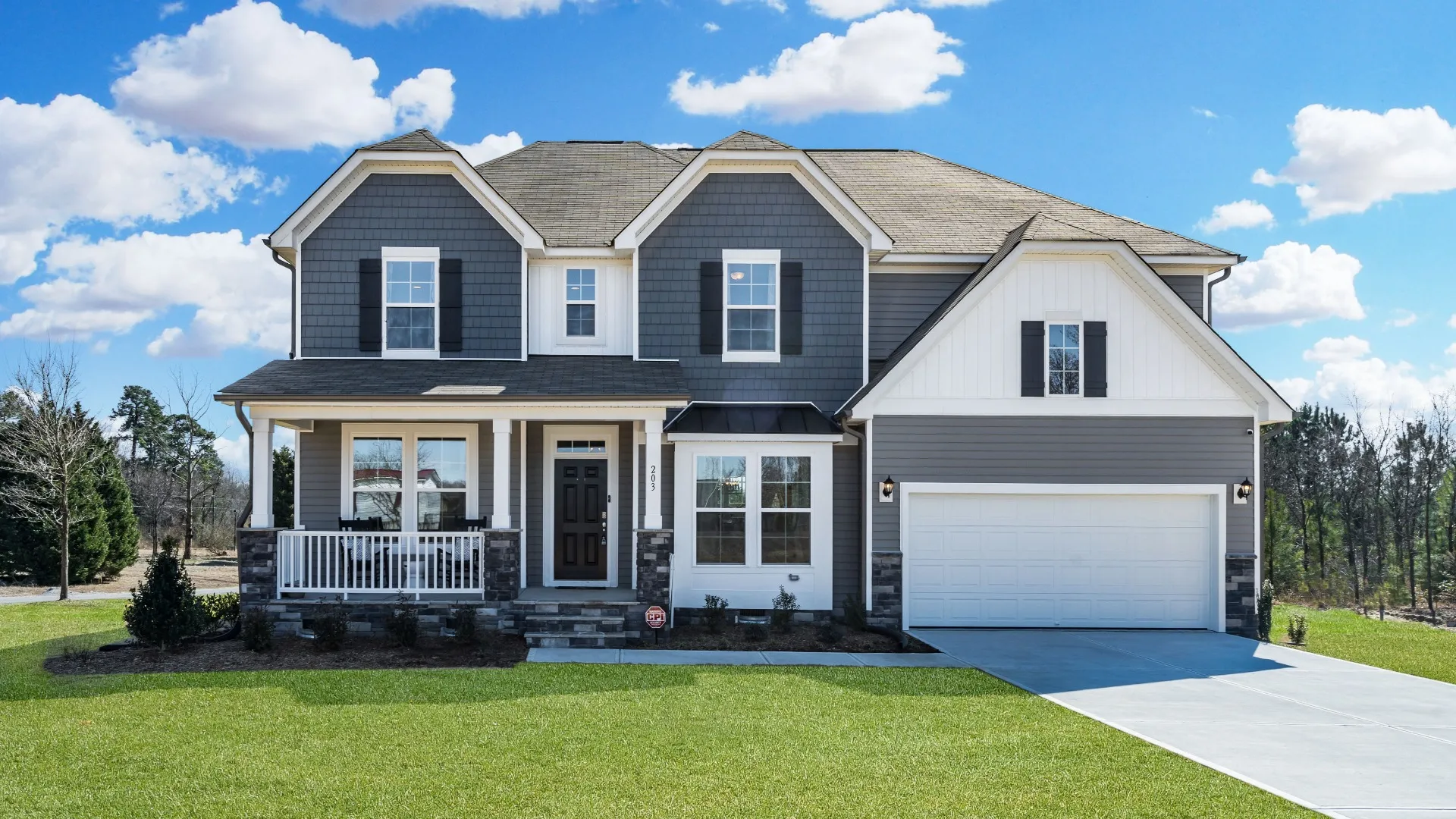
Single Family Homes in Angier, NC
Starting from $369,990
3 - 7 Beds
2 - 5 Full Baths
2,187 - 4,476 Sq. Ft.
2 - 3 Car Garage
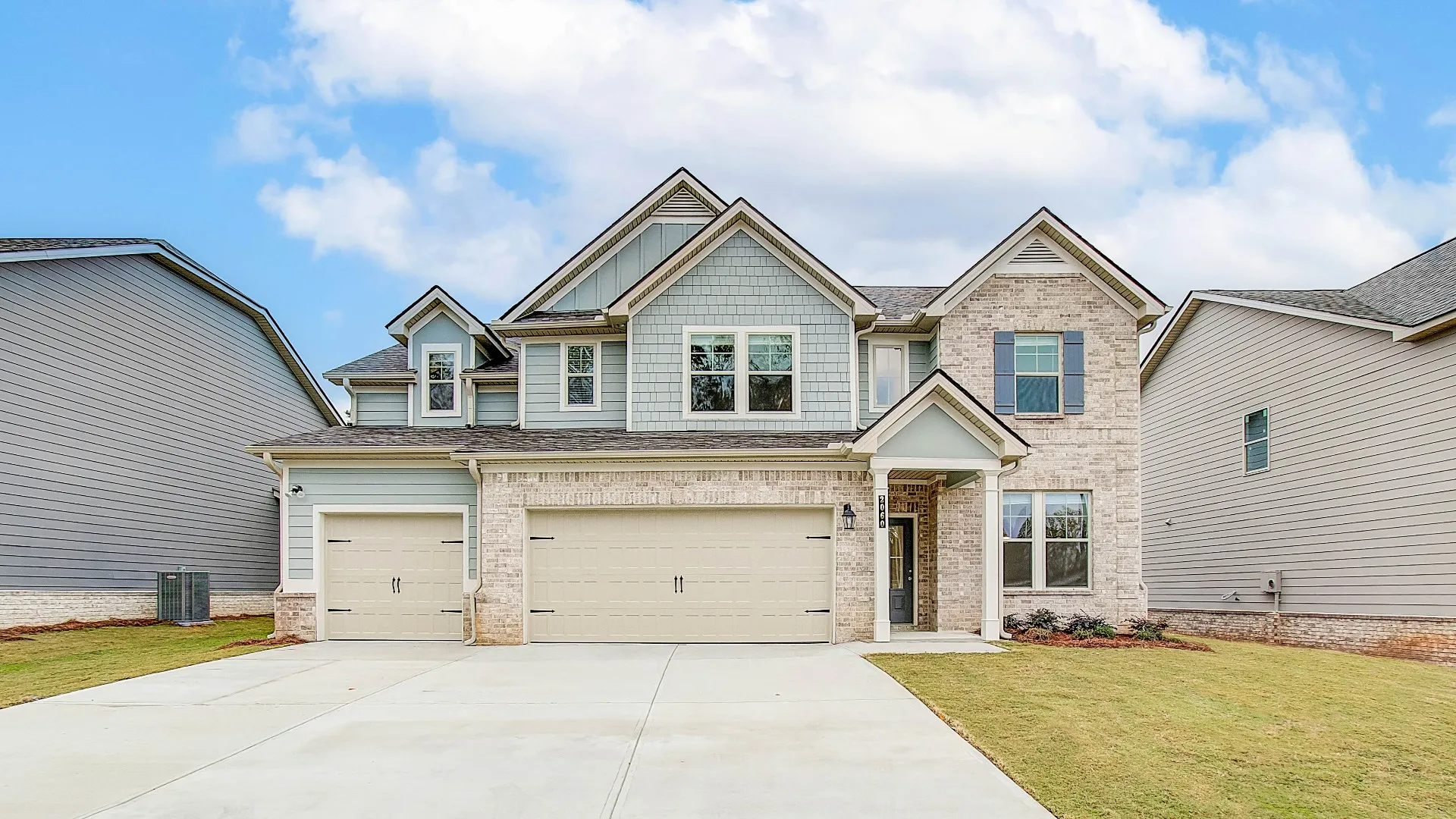
Final Opportunity
Single Family Homes in Locust Grove, GA
Starting from $369,993
3 - 5 Beds
2 - 4 Full Baths
2,263 - 3,855 Sq. Ft.
2 - 3 Car Garage
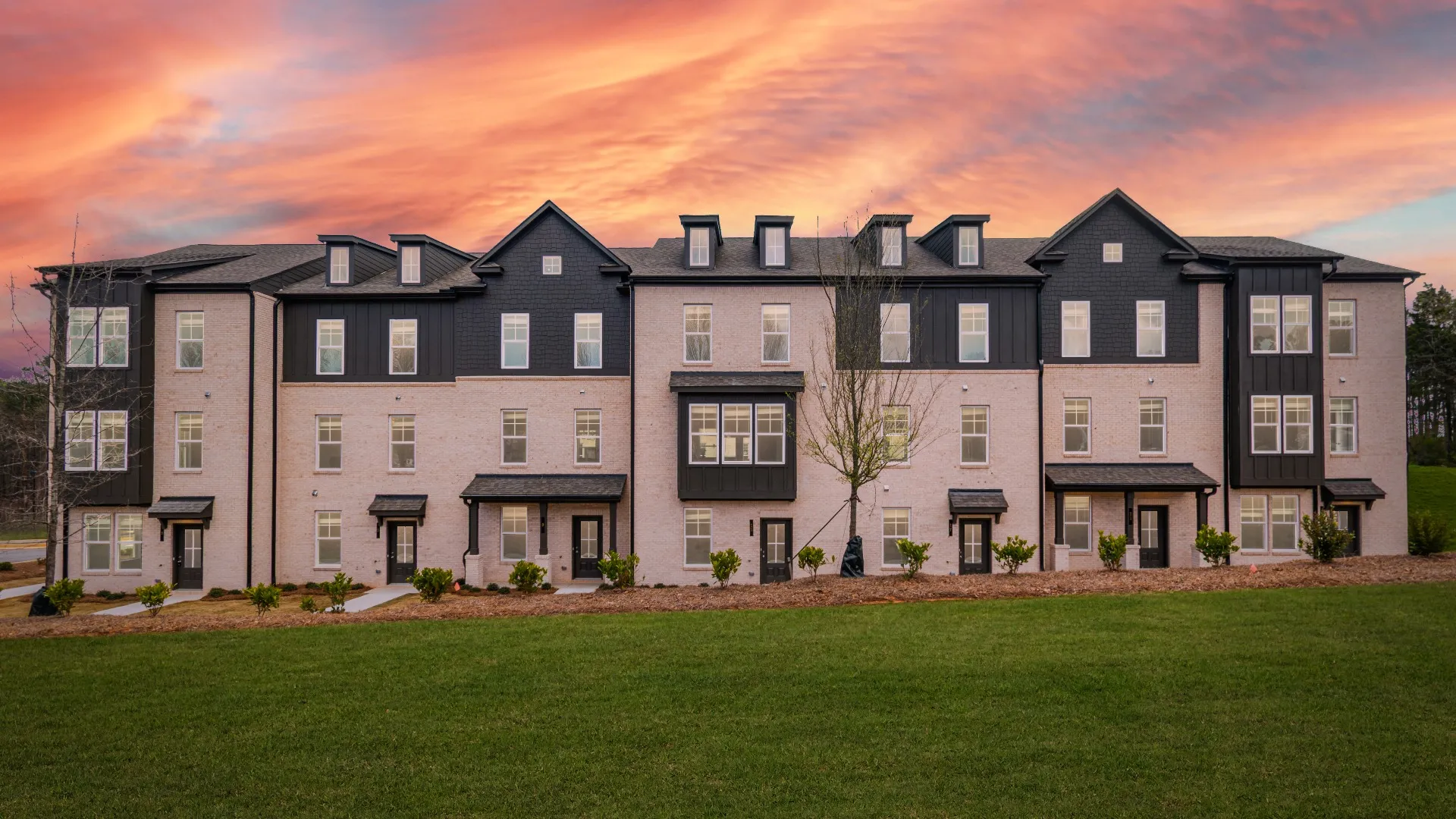
Grand Opening
Townhomes in Newnan, GA
Starting from $371,990
3 - 4 Beds
2 - 3 Full Baths
1 Half Bath
1,695 - 1,897 Sq. Ft.
2 Car Garage
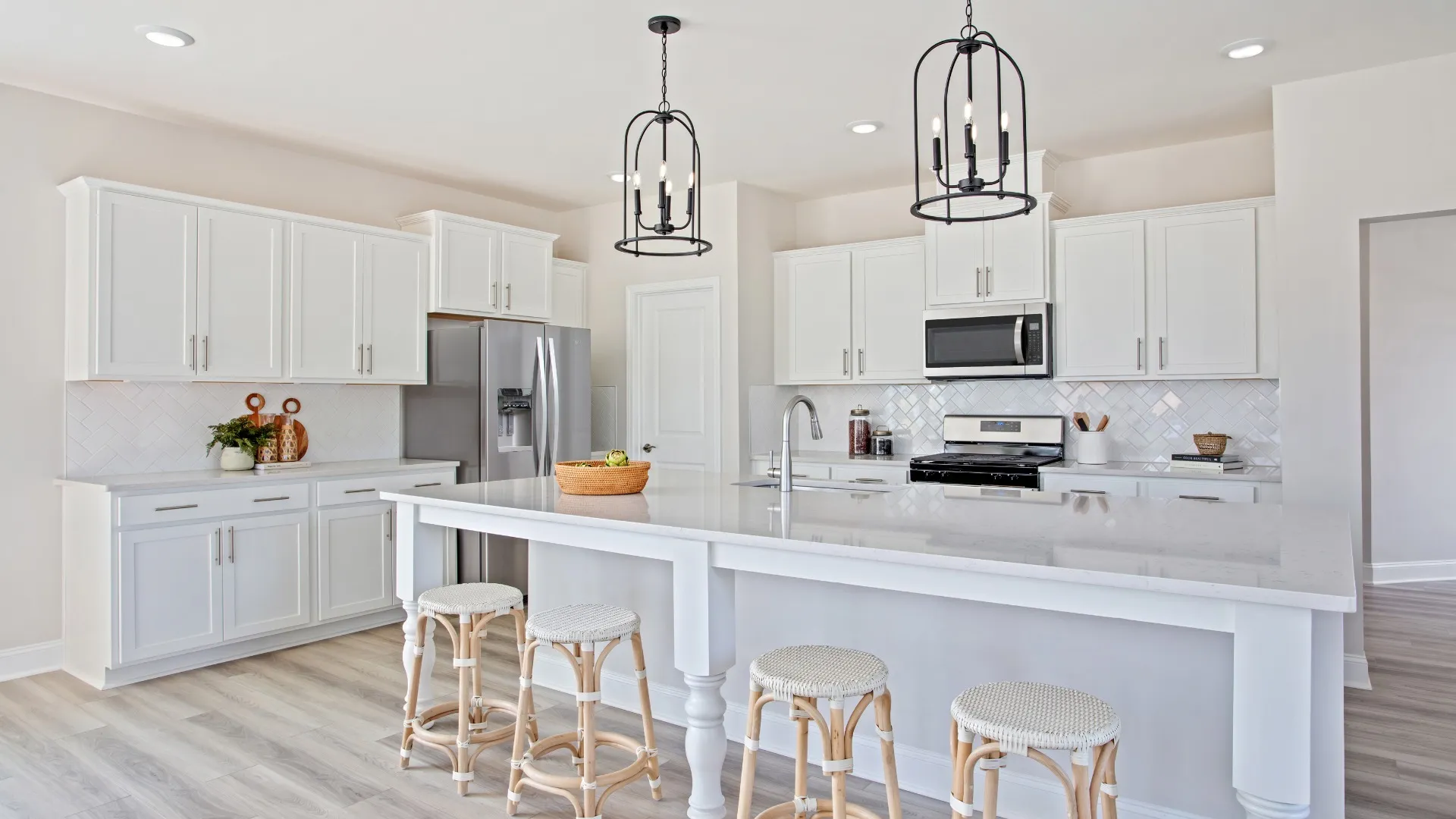
Single Family Homes in Durham, NC
Starting from $371,990
3 - 5 Beds
2 - 3 Full Baths
1,754 - 2,417 Sq. Ft.
2 - 3 Car Garage
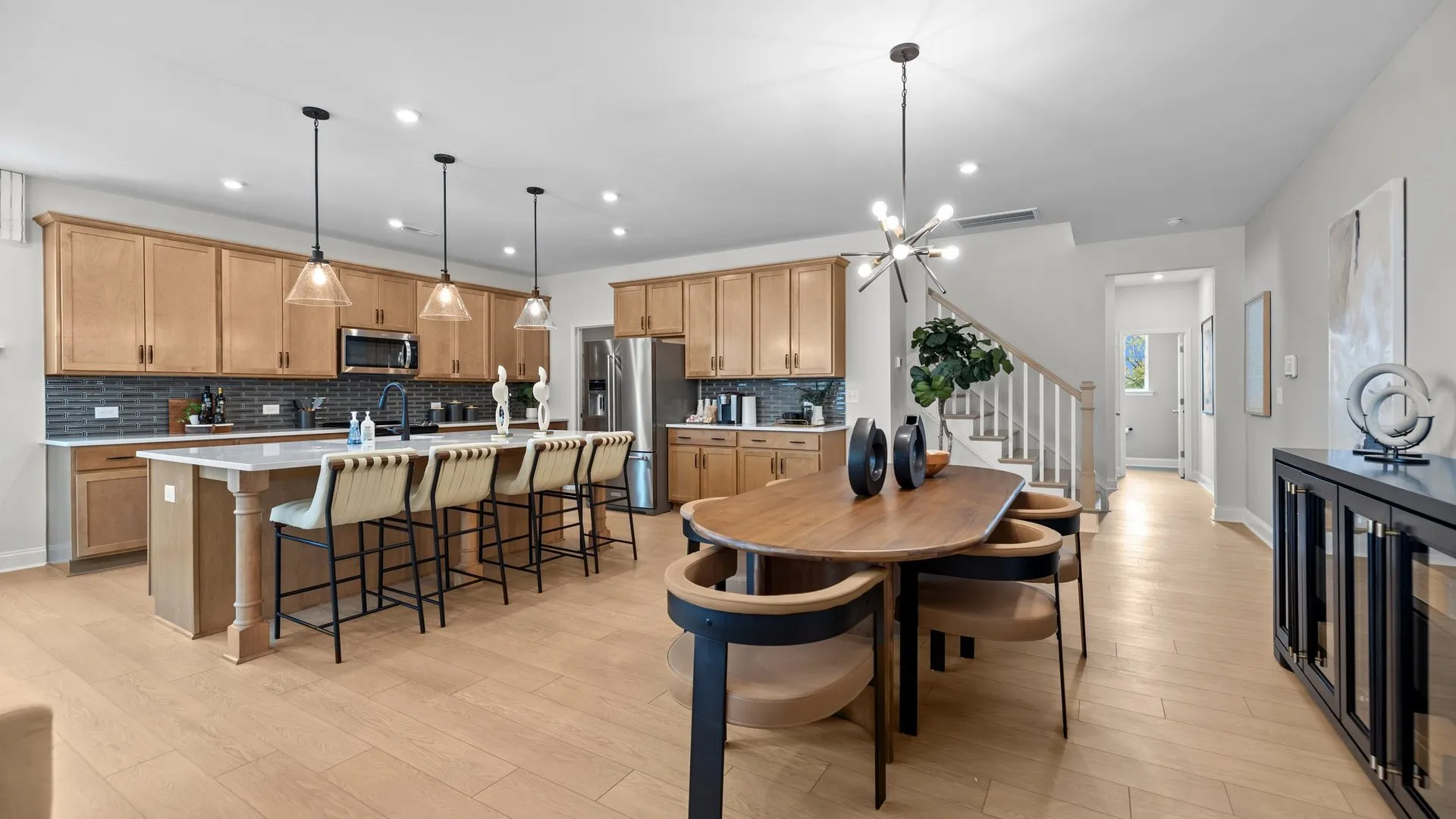
Townhomes in Charlotte, NC
Starting from $374,900
3 Beds
2 Full Baths
1 Half Bath
1,601 - 2,302 Sq. Ft.
1 - 2 Car Garage
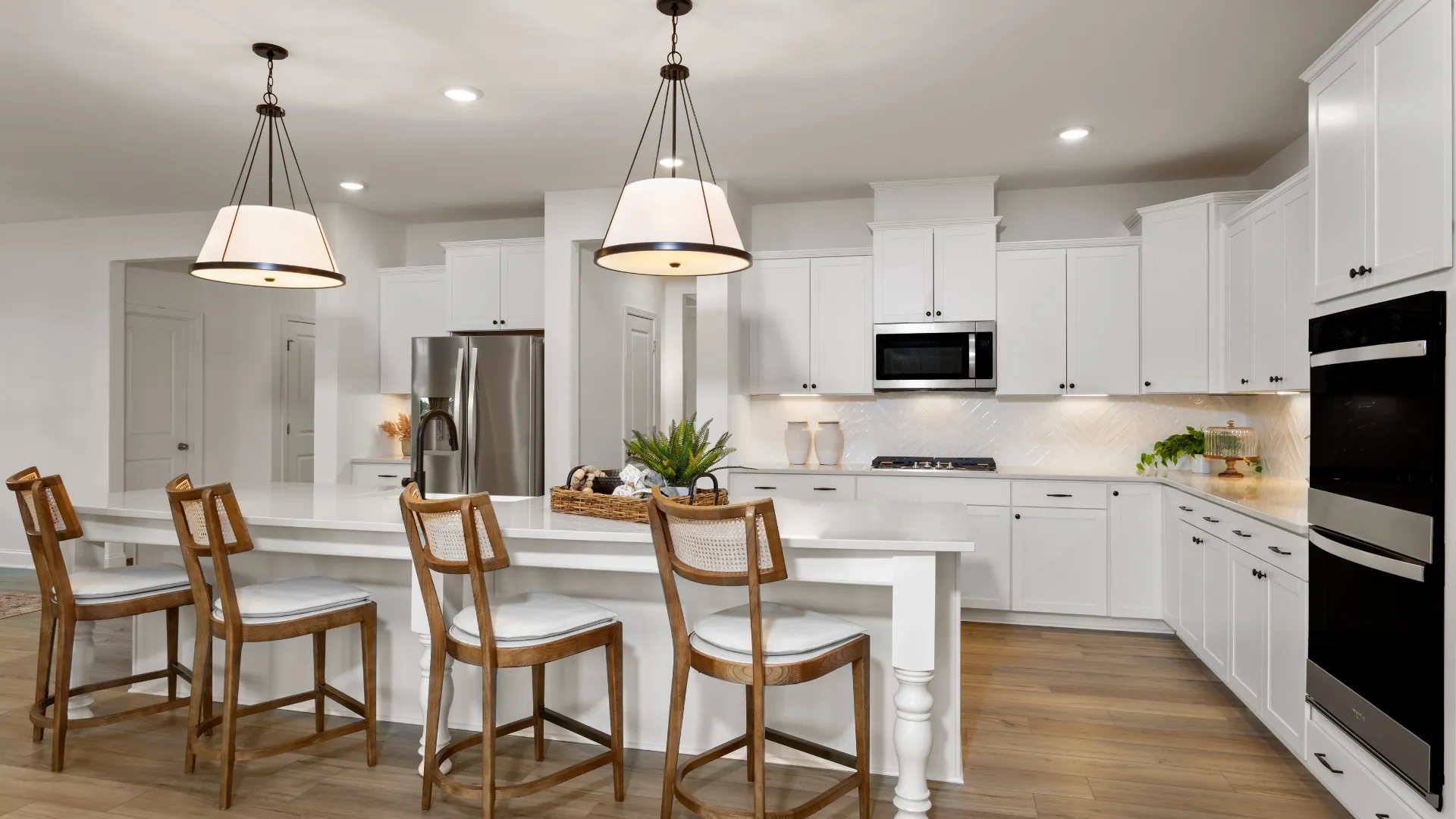
Single Family Homes in Angier, NC
Starting from $376,990
3 - 7 Beds
2 - 6 Full Baths
1,777 - 4,476 Sq. Ft.
2 - 3 Car Garage
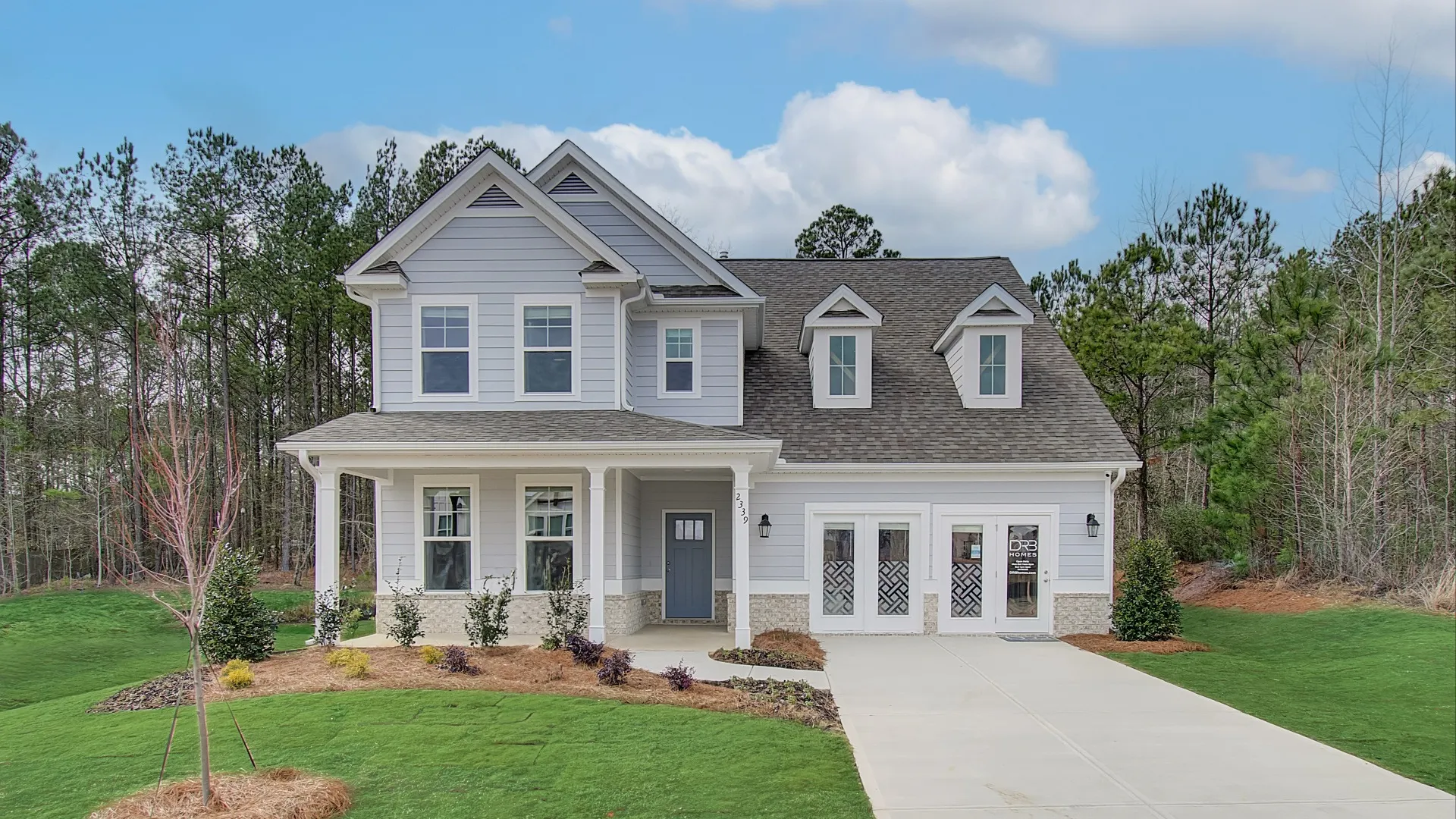
Single Family Homes in Auburn, AL
Starting from $379,993
3 - 5 Beds
2 - 5 Full Baths
2,177 - 3,868 Sq. Ft.
2 Car Garage
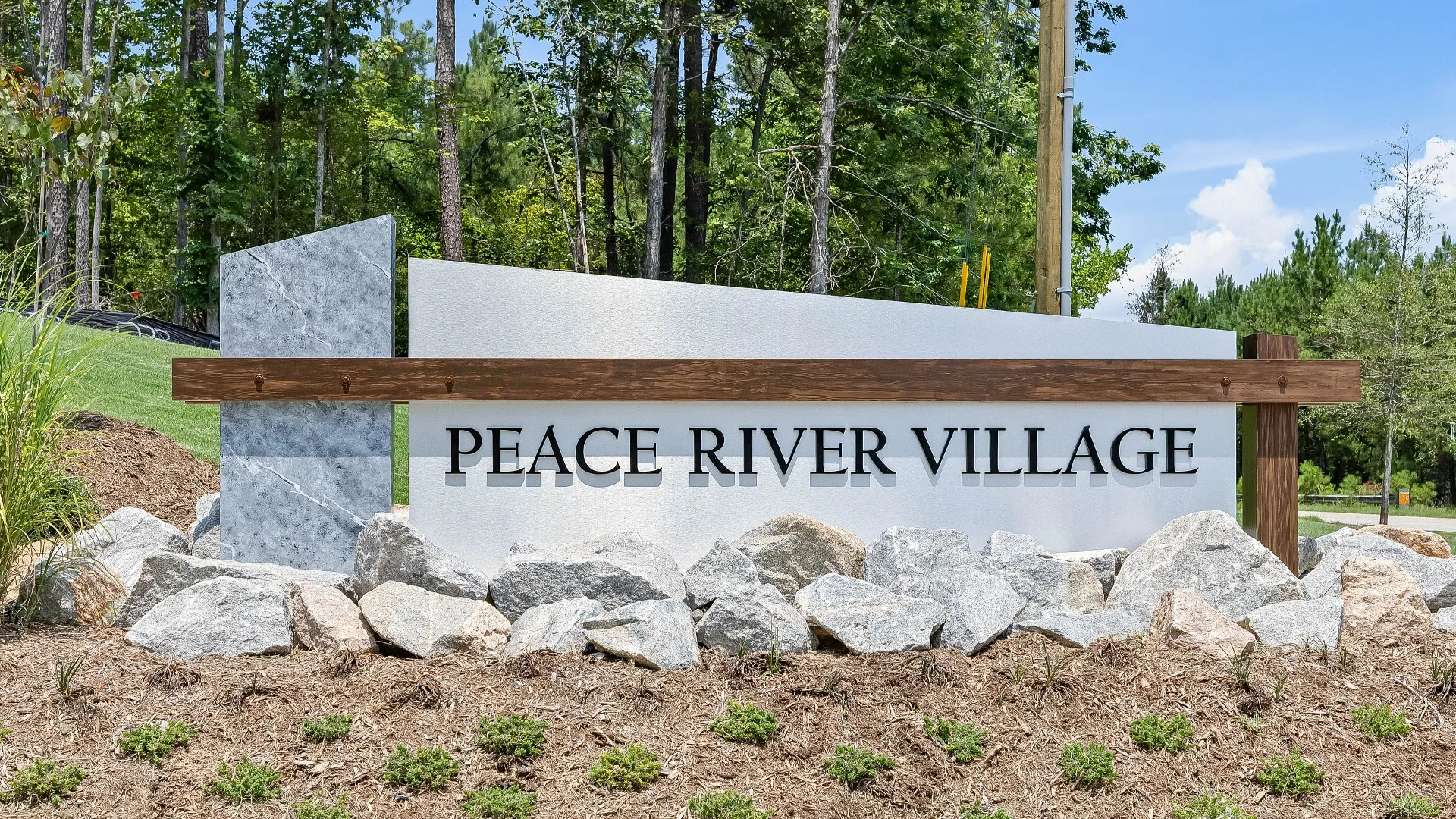
Final Opportunity
Single Family Homes in Raleigh, NC
Starting from $382,990
3 - 4 Beds
2 - 3 Full Baths
1 Half Bath
1,754 - 2,399 Sq. Ft.
2 - 3 Car Garage
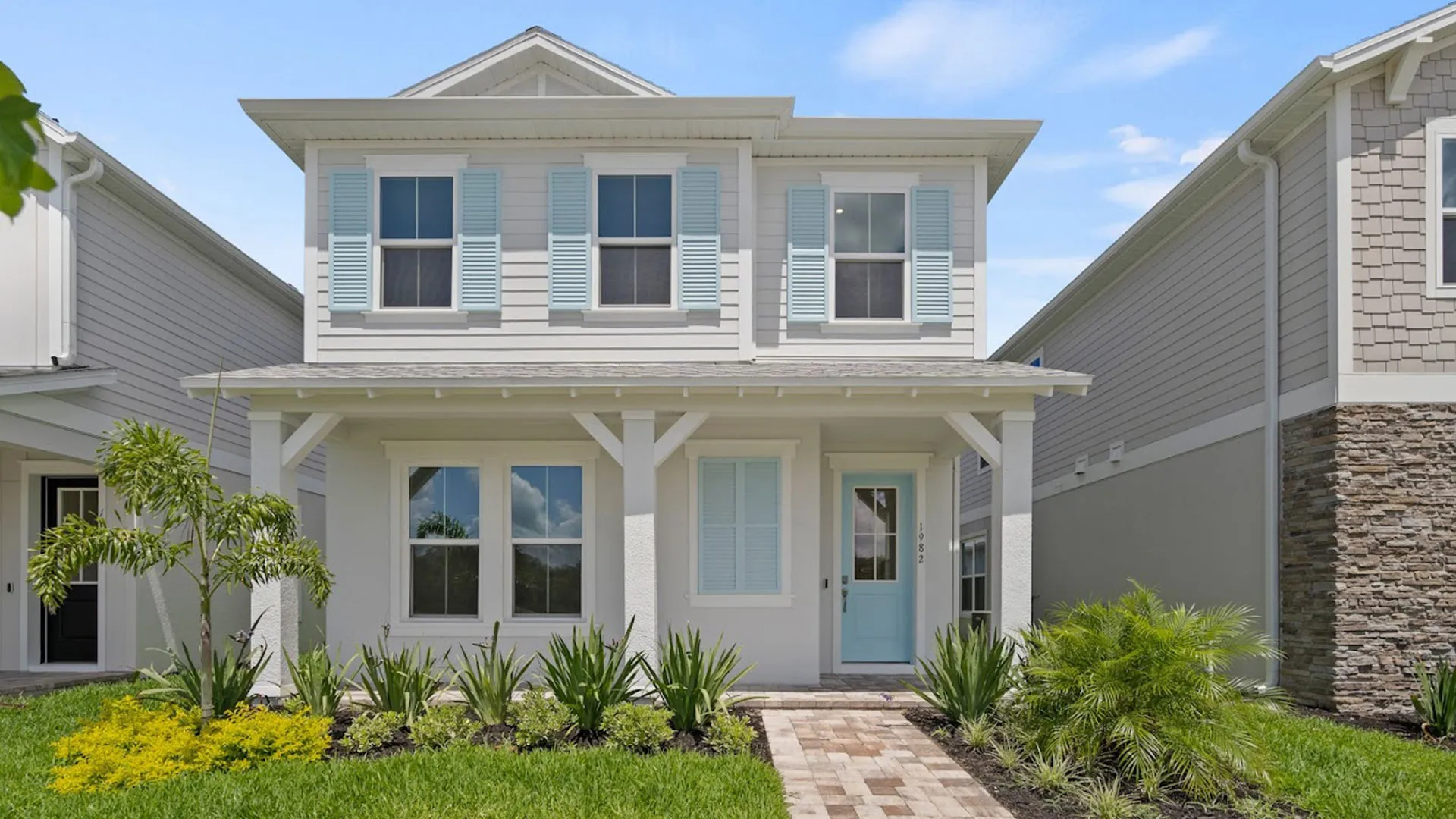
Single Family Homes in Saint Cloud, FL
Starting from $384,990
3 - 5 Beds
2 - 4 Full Baths
1,727 - 2,845 Sq. Ft.
2 Car Garage
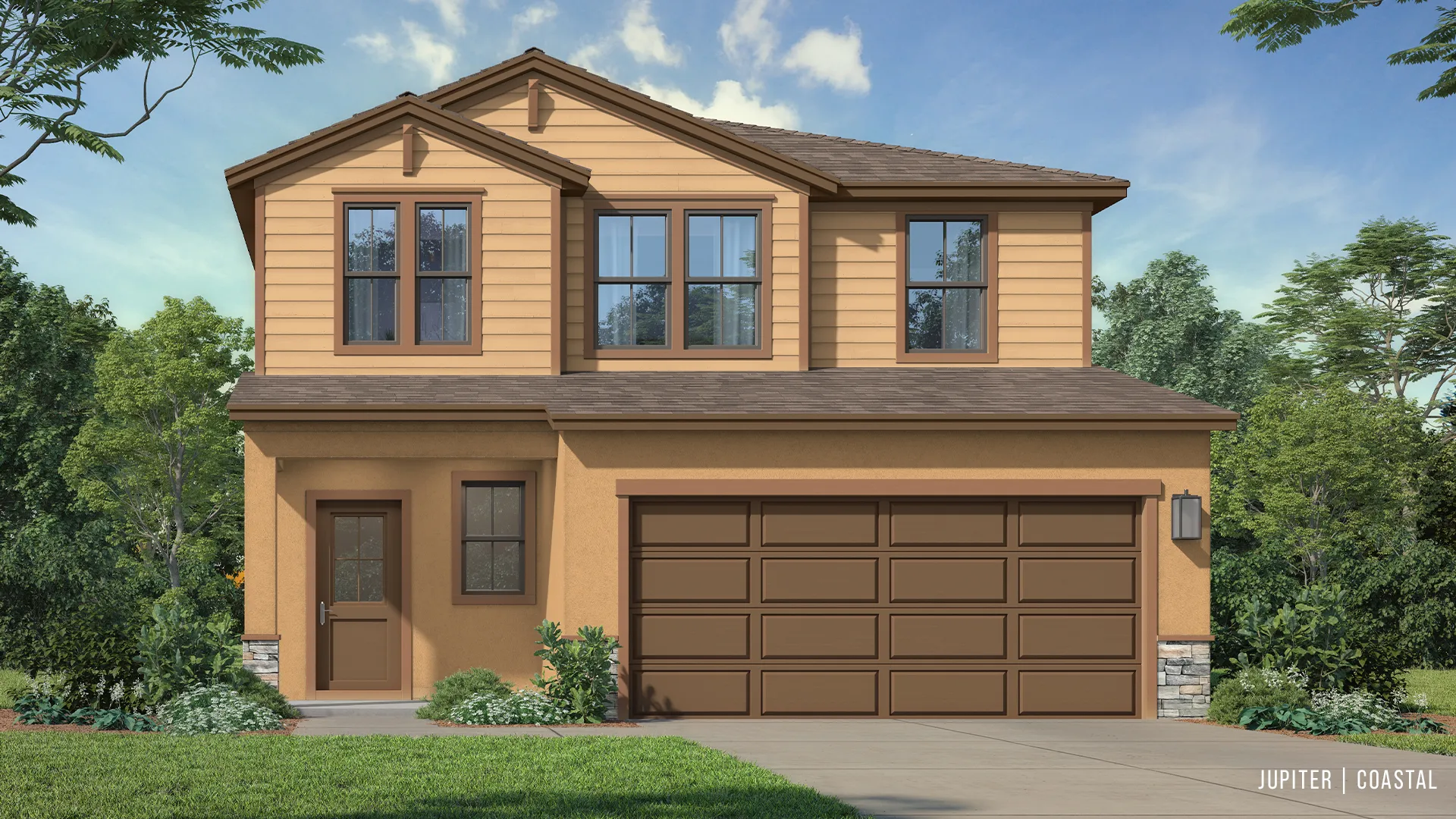
Grand Opening
Single Family Homes in Lakeland, FL
Starting from $389,990
3 - 5 Beds
2 - 3 Full Baths
1,480 - 2,334 Sq. Ft.
2 Car Garage
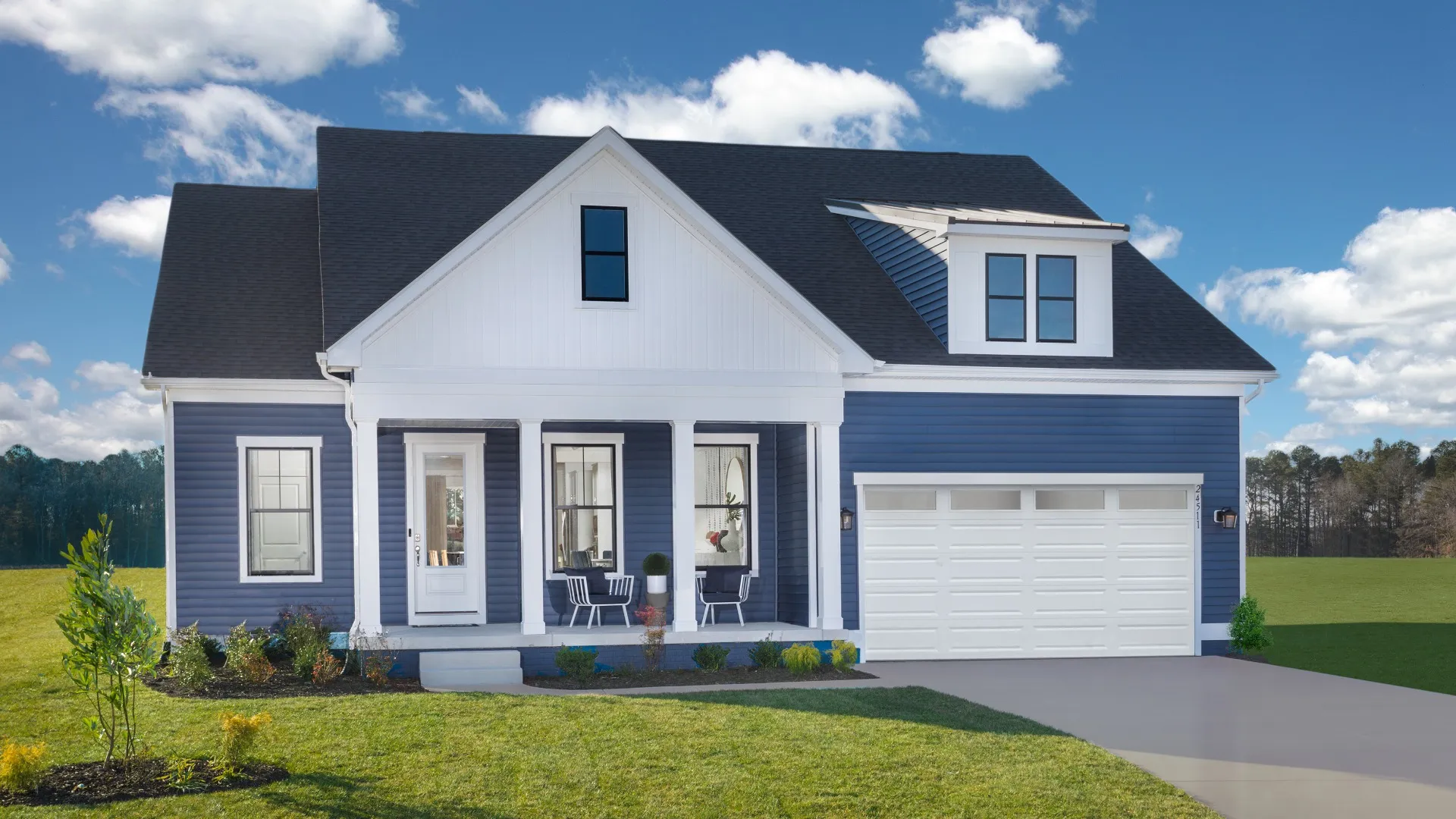
Single Family Homes in Millsboro, DE
Starting from $394,990
3 - 5 Beds
2 - 4 Full Baths
1,464 - 3,040 Sq. Ft.
2 - 3 Car Garage
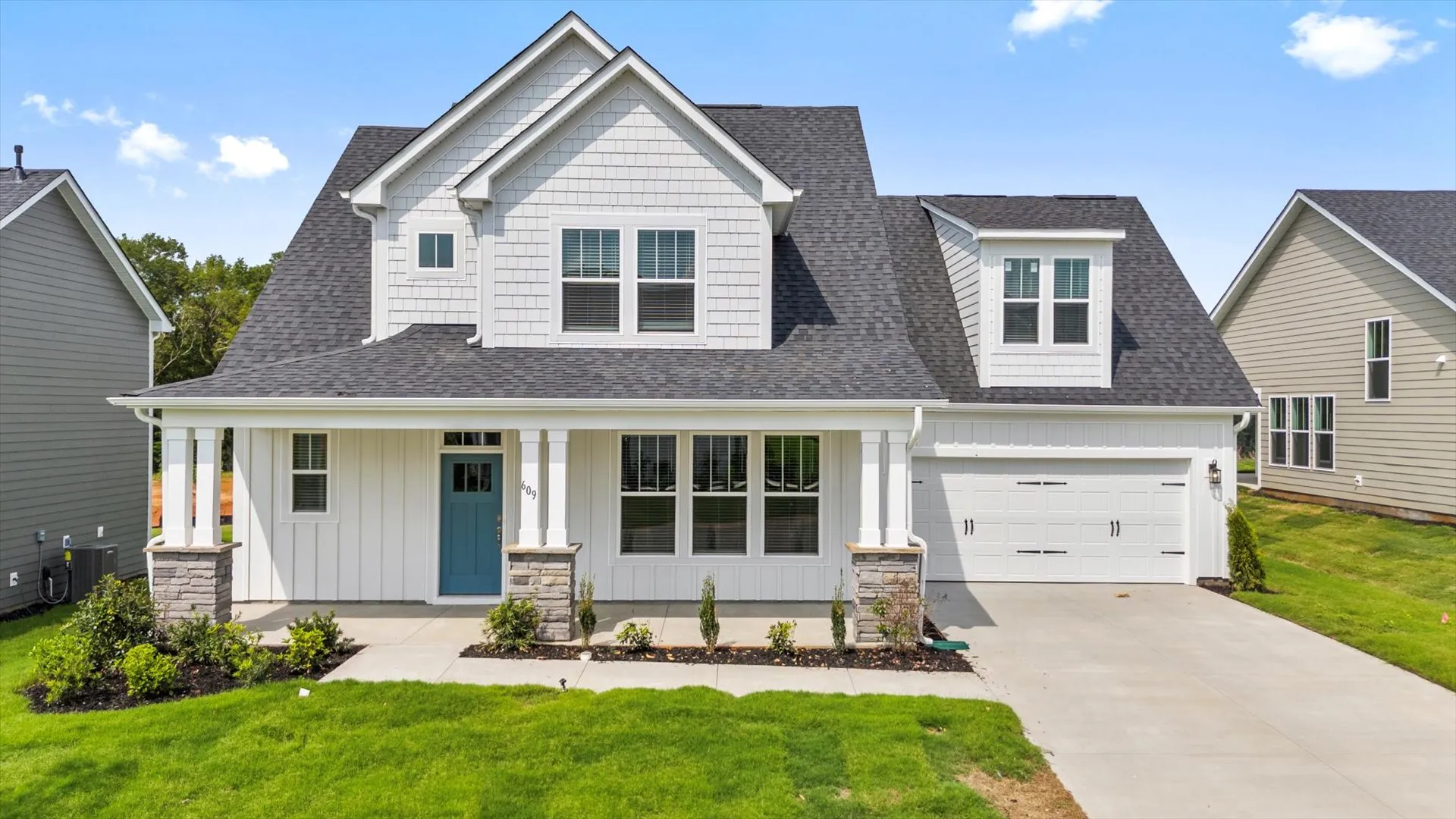
Grand Opening
Single Family Homes in Seneca, SC
Starting from $397,990
3 - 6 Beds
2 - 5 Full Baths
2,242 - 4,493 Sq. Ft.
2 - 3 Car Garage
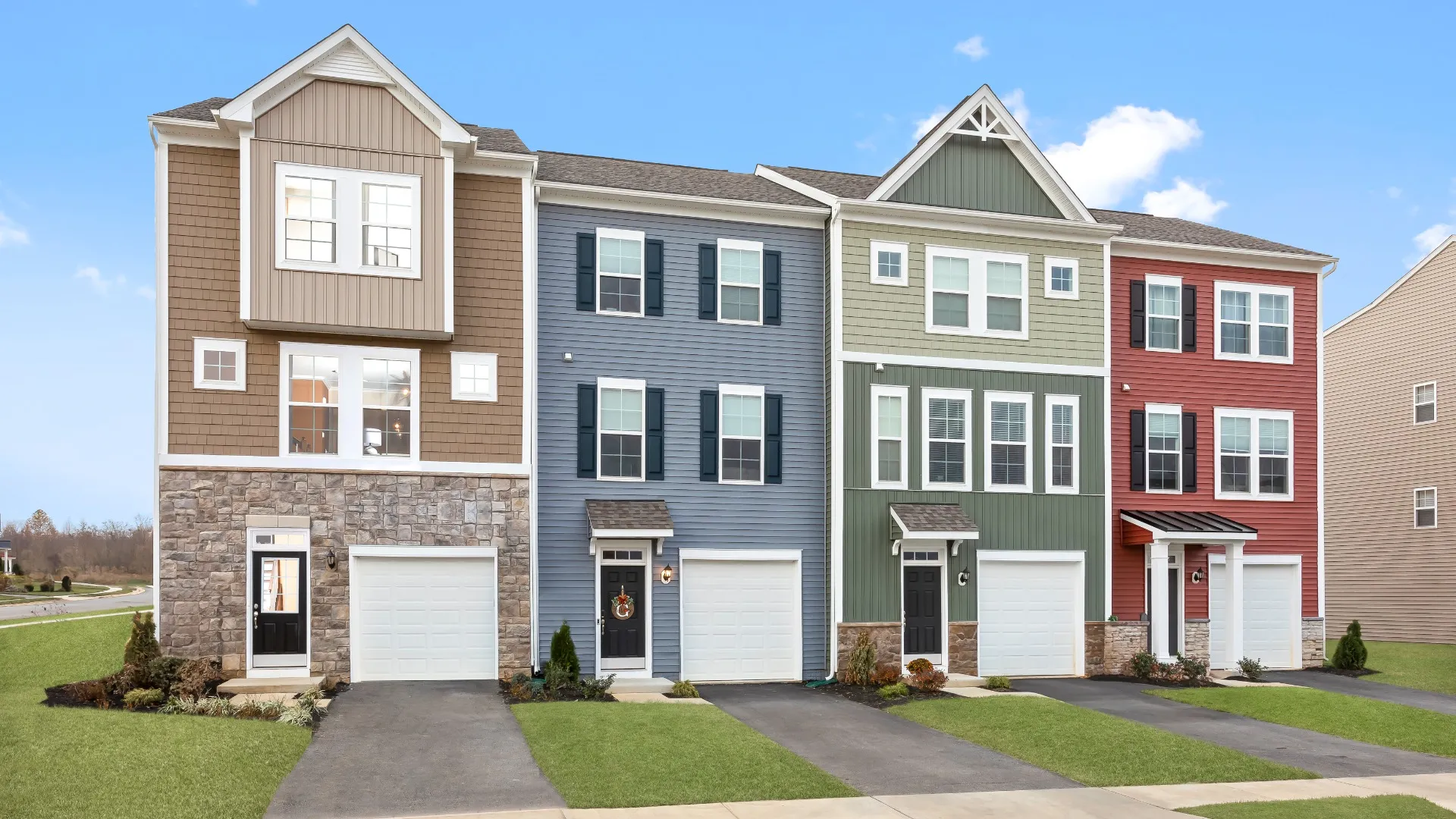
Coming Soon
Townhomes in Winchester, VA
Starting from $399,990
Opening 05/01/2025
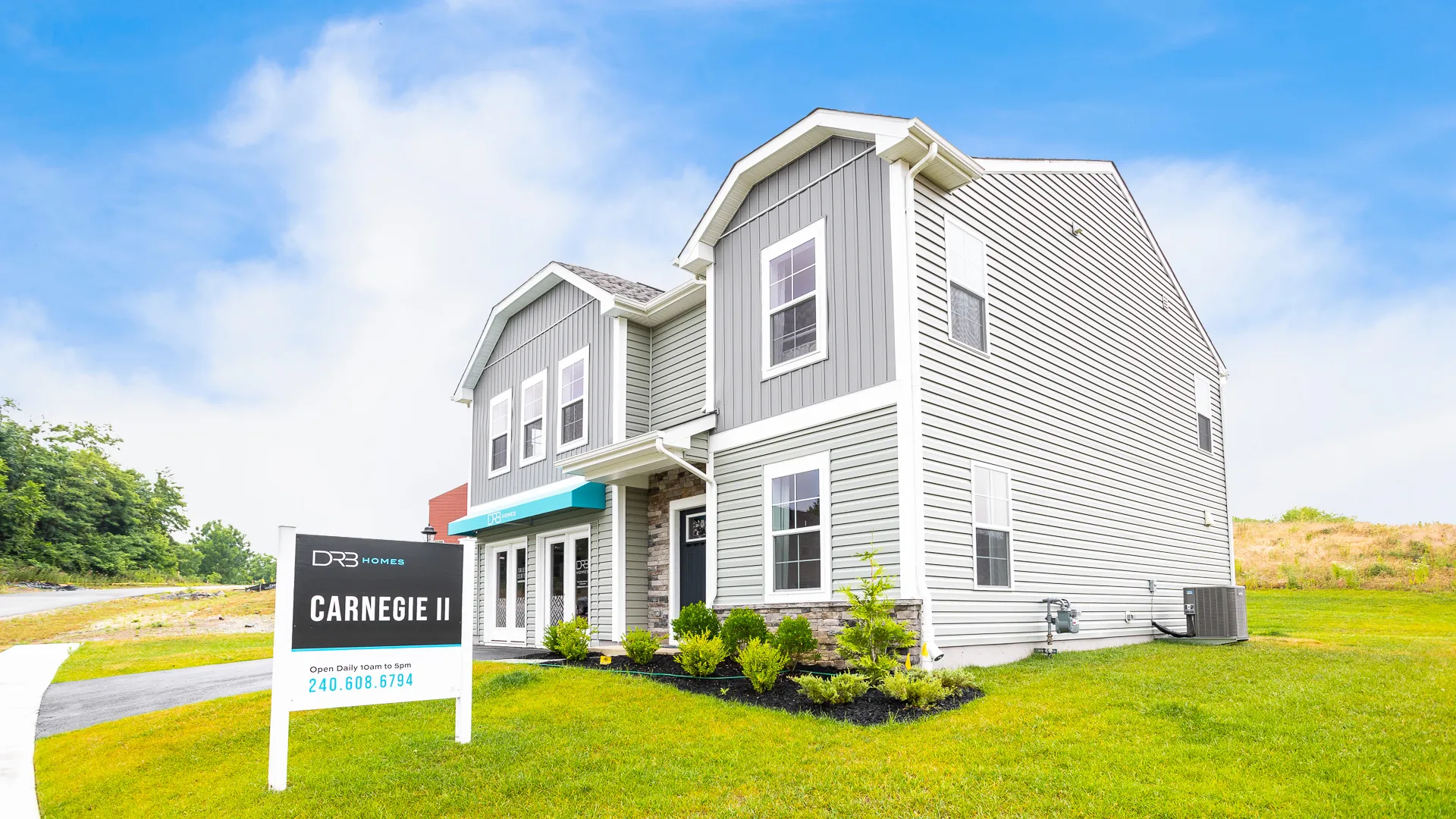
Final Opportunity
Single Family Homes in New Oxford, PA
Starting from $399,990
4 Beds
2 - 3 Full Baths
1 Half Bath
2,214 - 2,560 Sq. Ft.
2 Car Garage
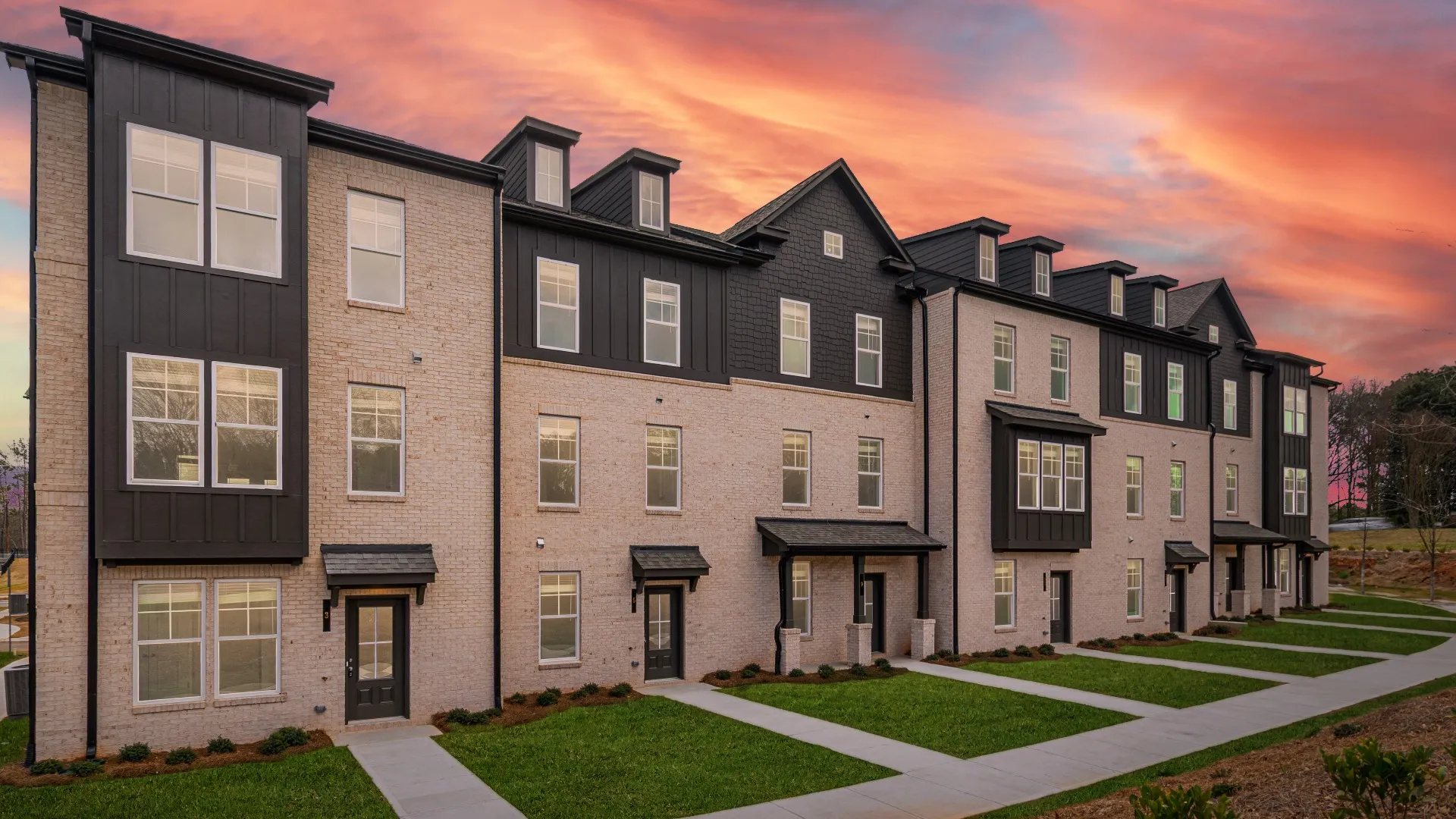
Grand Opening
Townhomes in McDonough, GA
Starting from $399,990
3 - 4 Beds
2 - 3 Full Baths
1 Half Bath
1,897 Sq. Ft.
2 Car Garage
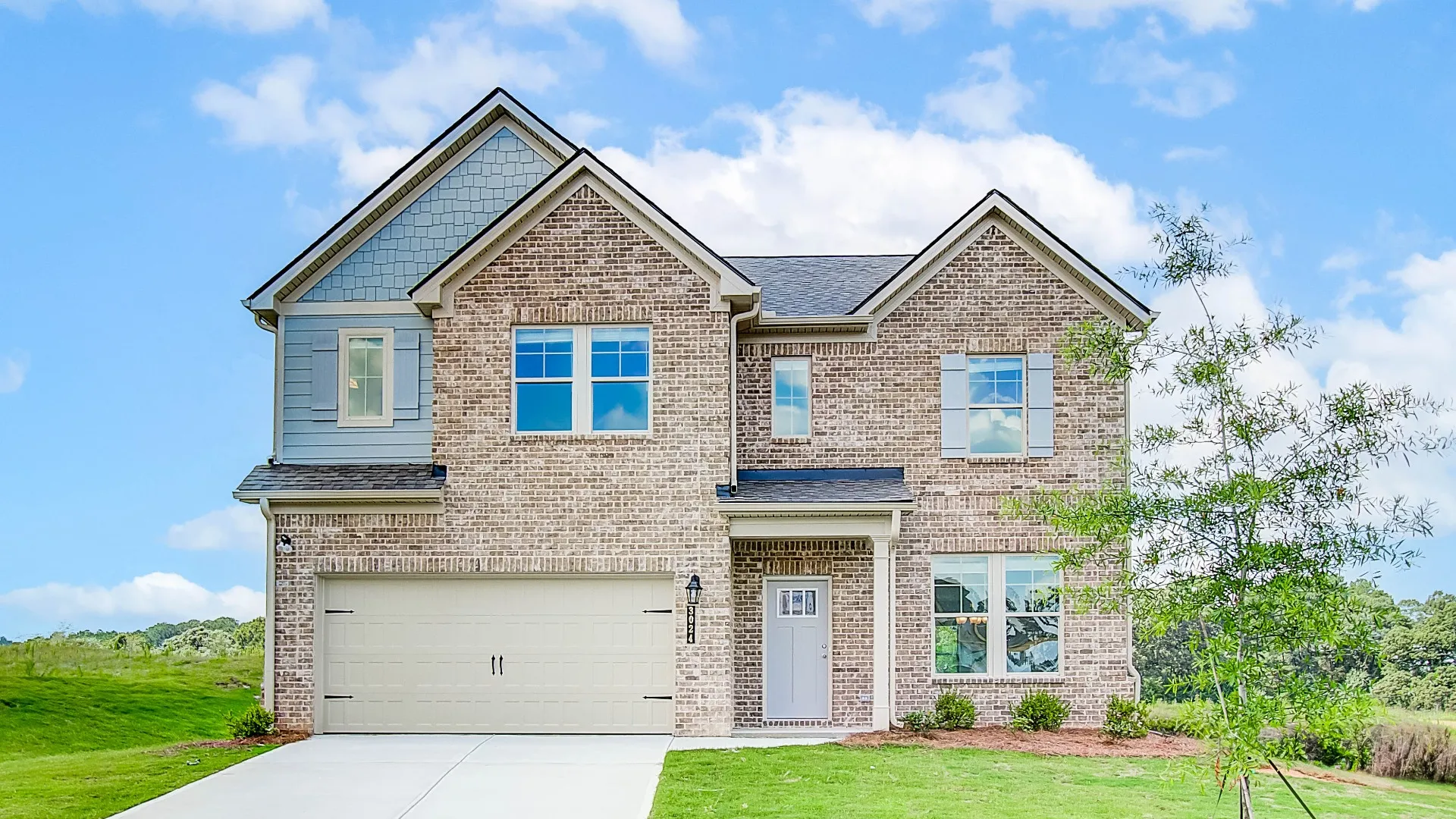
Final Opportunity
Single Family Homes in Conley, GA
Starting from $399,993
4 - 5 Beds
2 - 3 Full Baths
2,334 - 3,184 Sq. Ft.
2 Car Garage
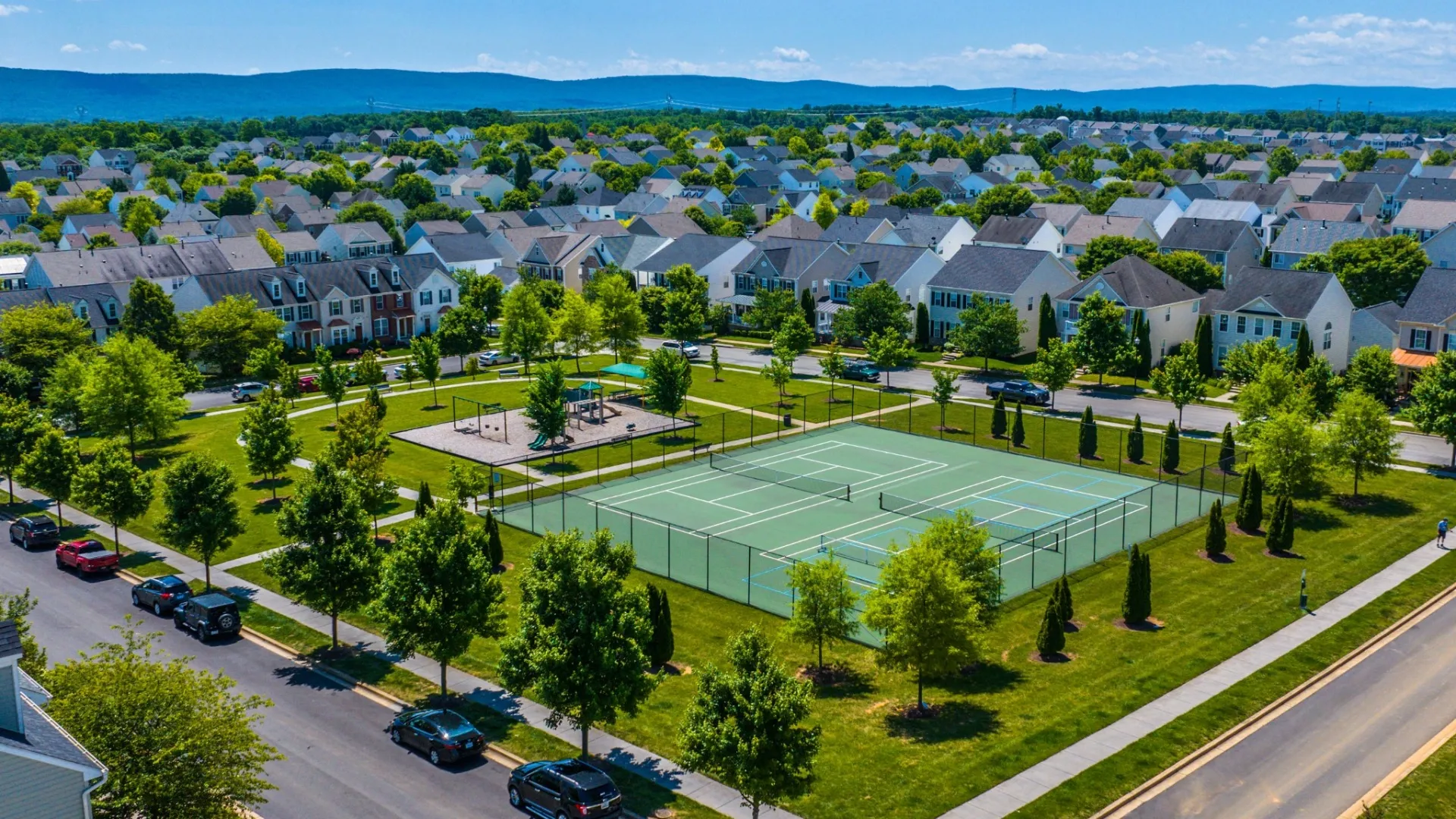
Single Family Homes in Charles Town, WV
Starting from $404,990
3 - 6 Beds
2 - 6 Full Baths
1,747 - 5,616 Sq. Ft.
0 - 2 Car Garage
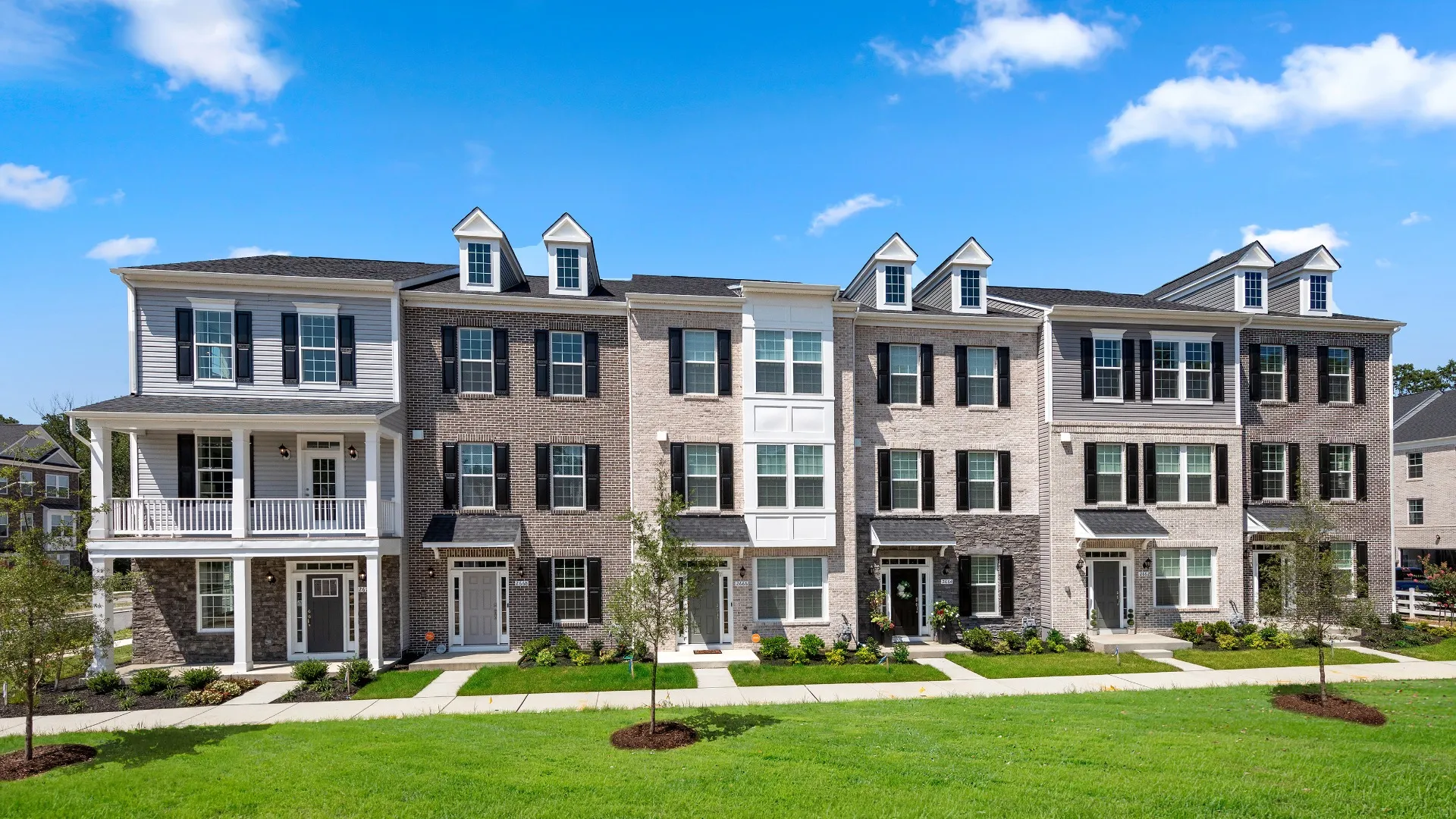
Townhomes in Upper Marlboro, MD
Starting from $409,990
2 - 3 Beds
2 - 3 Full Baths
1 - 2 Half Baths
1,567 Sq. Ft.
1 Car Garage
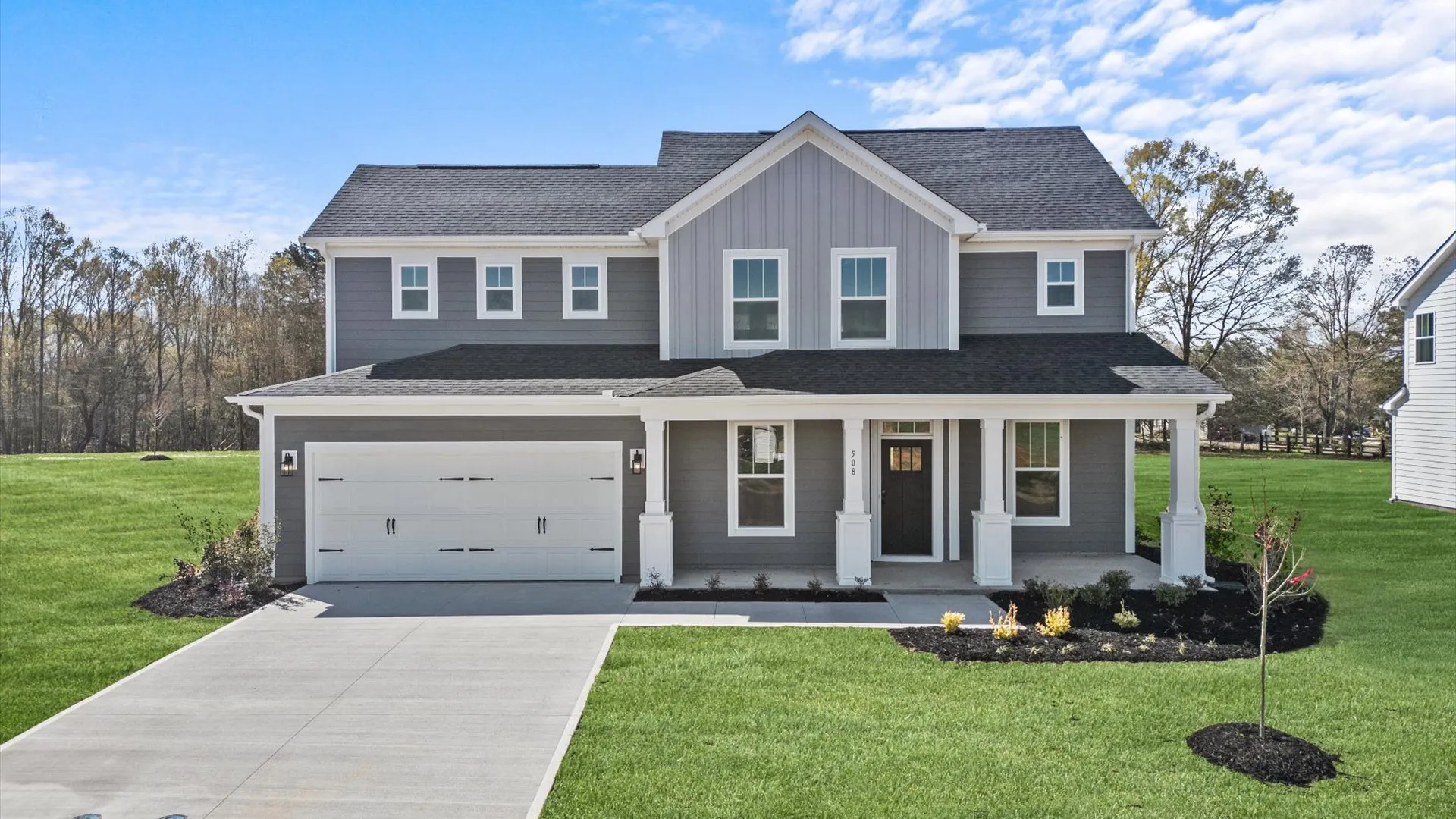
Grand Opening
Single Family Homes in Woodruff, SC
Starting from $419,990
3 - 5 Beds
2 - 5 Full Baths
2,242 - 5,738 Sq. Ft.
2 - 3 Car Garage
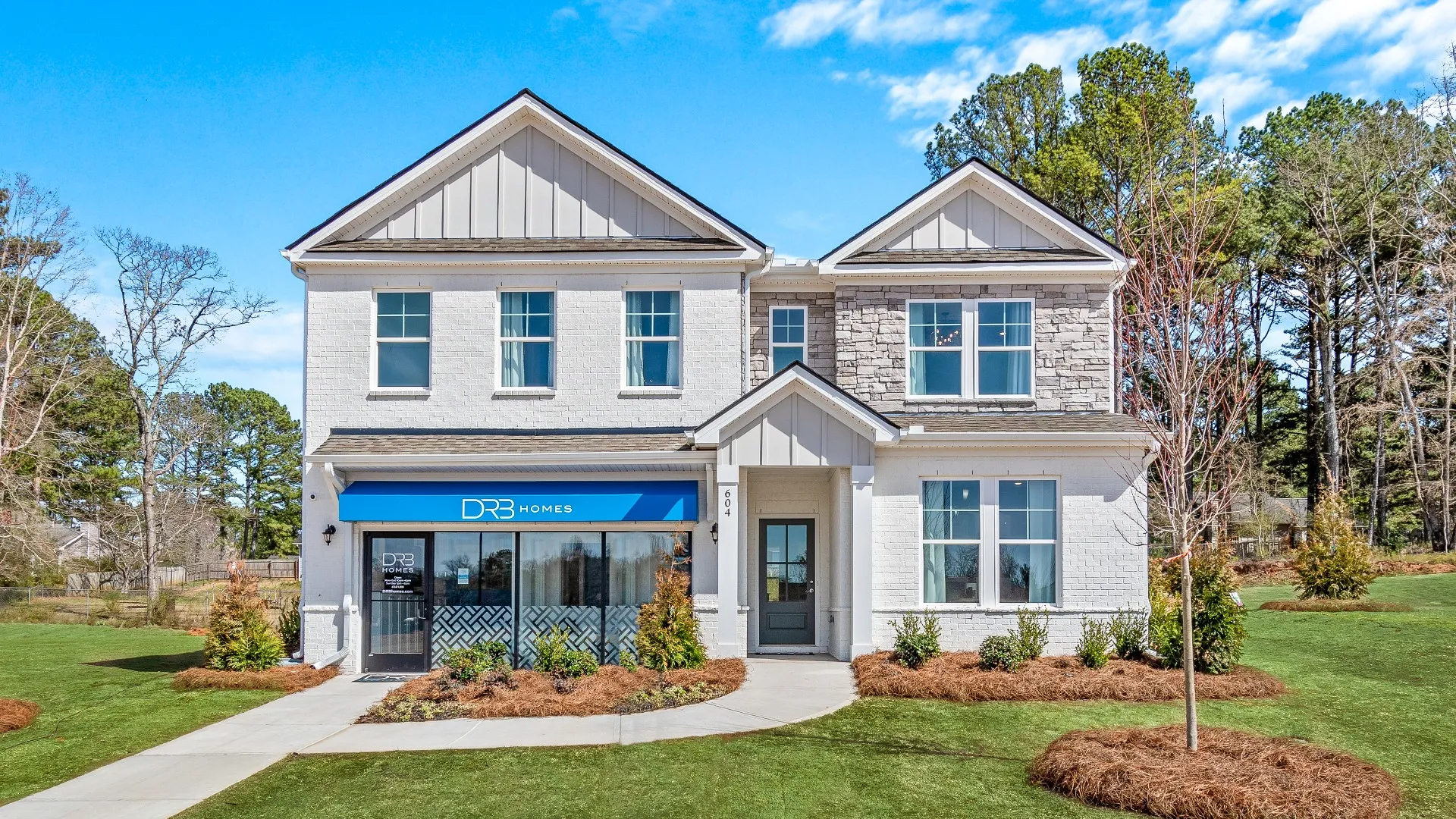
Grand Opening
Single Family Homes in McDonough, GA
Starting from $419,990
3 - 6 Beds
2 - 4 Full Baths
2,514 - 3,054 Sq. Ft.
2 Car Garage
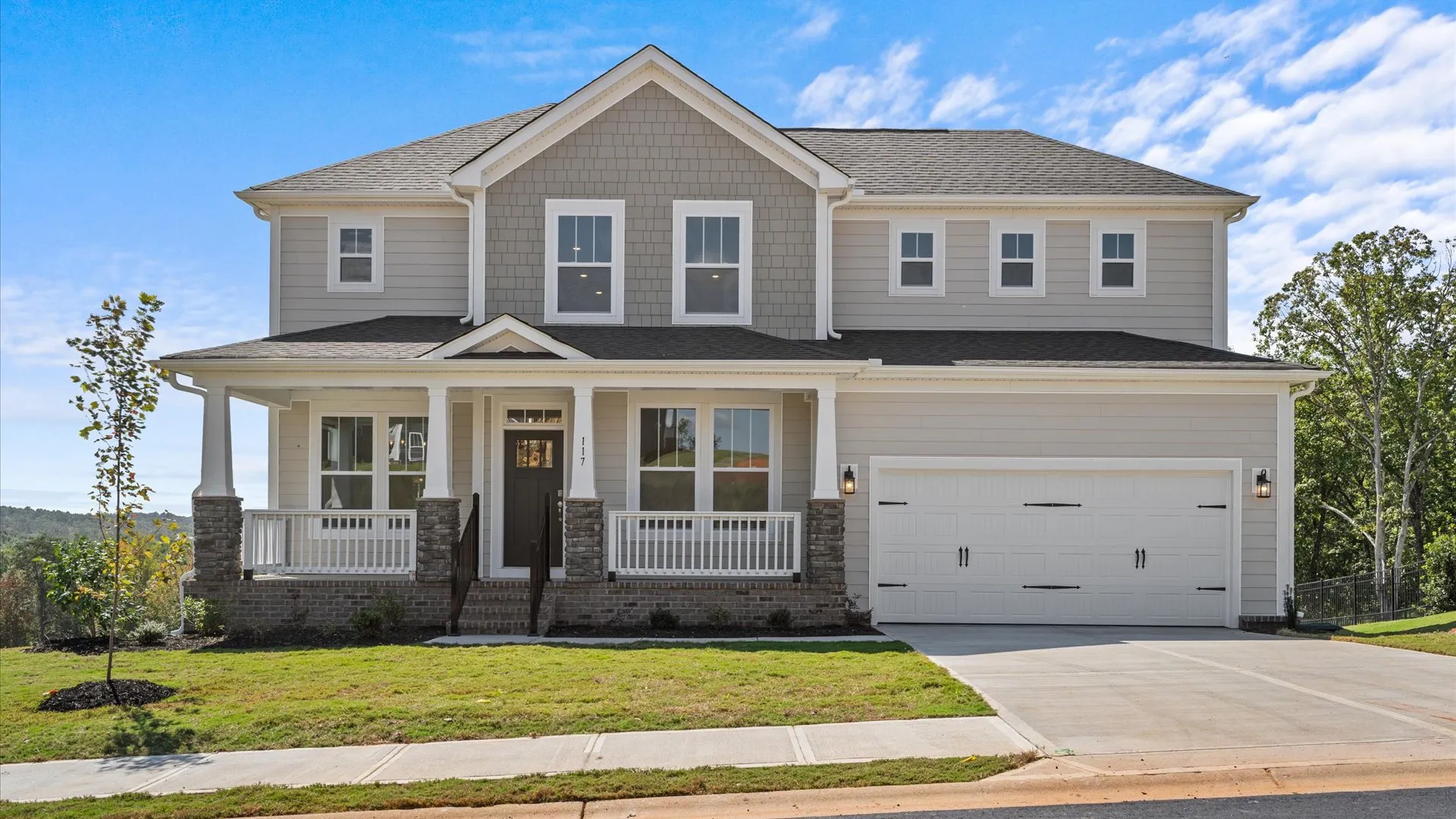
Single Family Homes in Clemson, SC
Starting from $422,990
3 - 6 Beds
2 - 5 Full Baths
1 Half Bath
2,018 - 4,493 Sq. Ft.
2 - 3 Car Garage
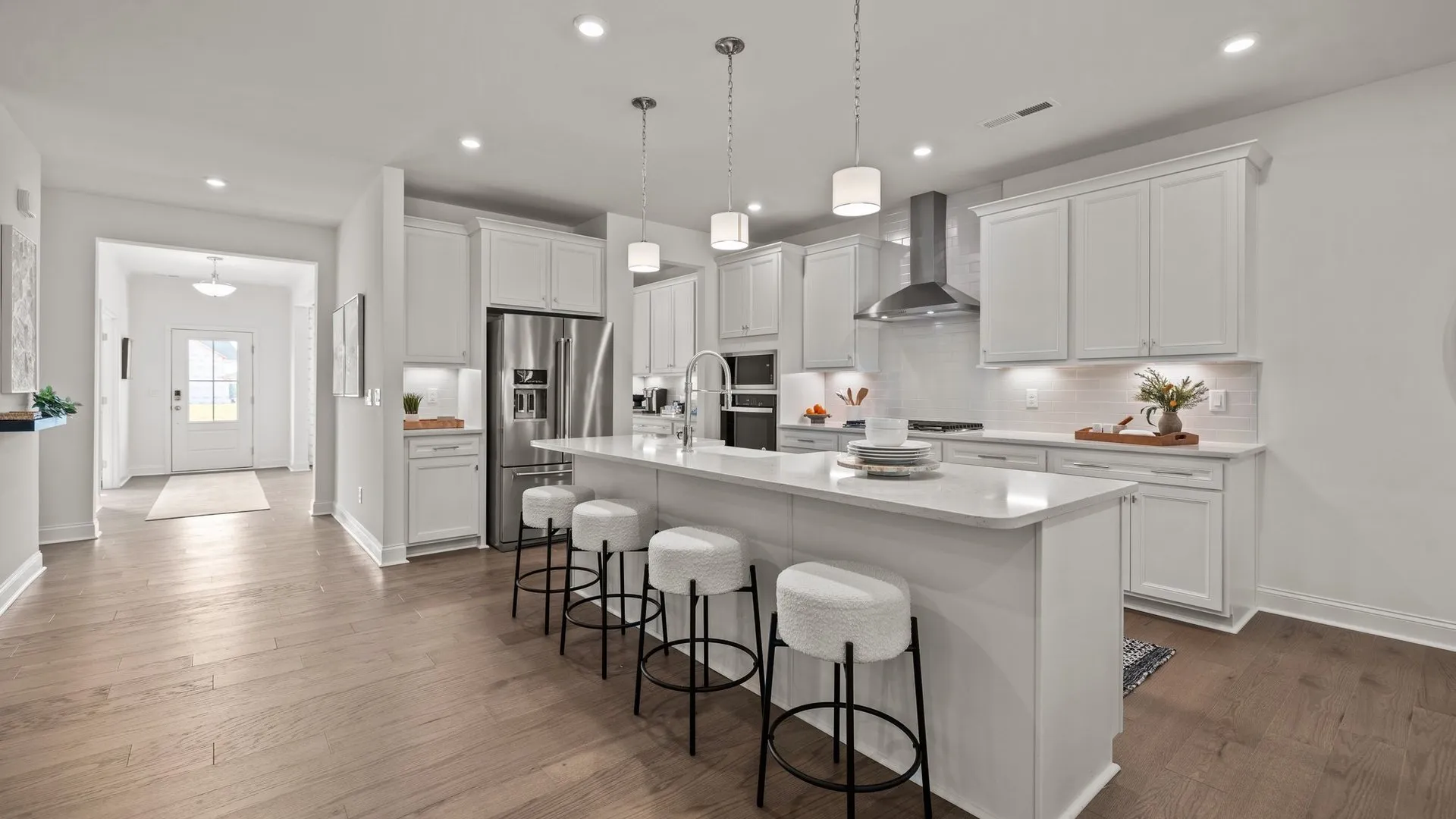
Single Family Homes in York, SC
Starting from $424,900
3 - 7 Beds
2 - 6 Full Baths
1,931 - 5,074 Sq. Ft.
2 Car Garage
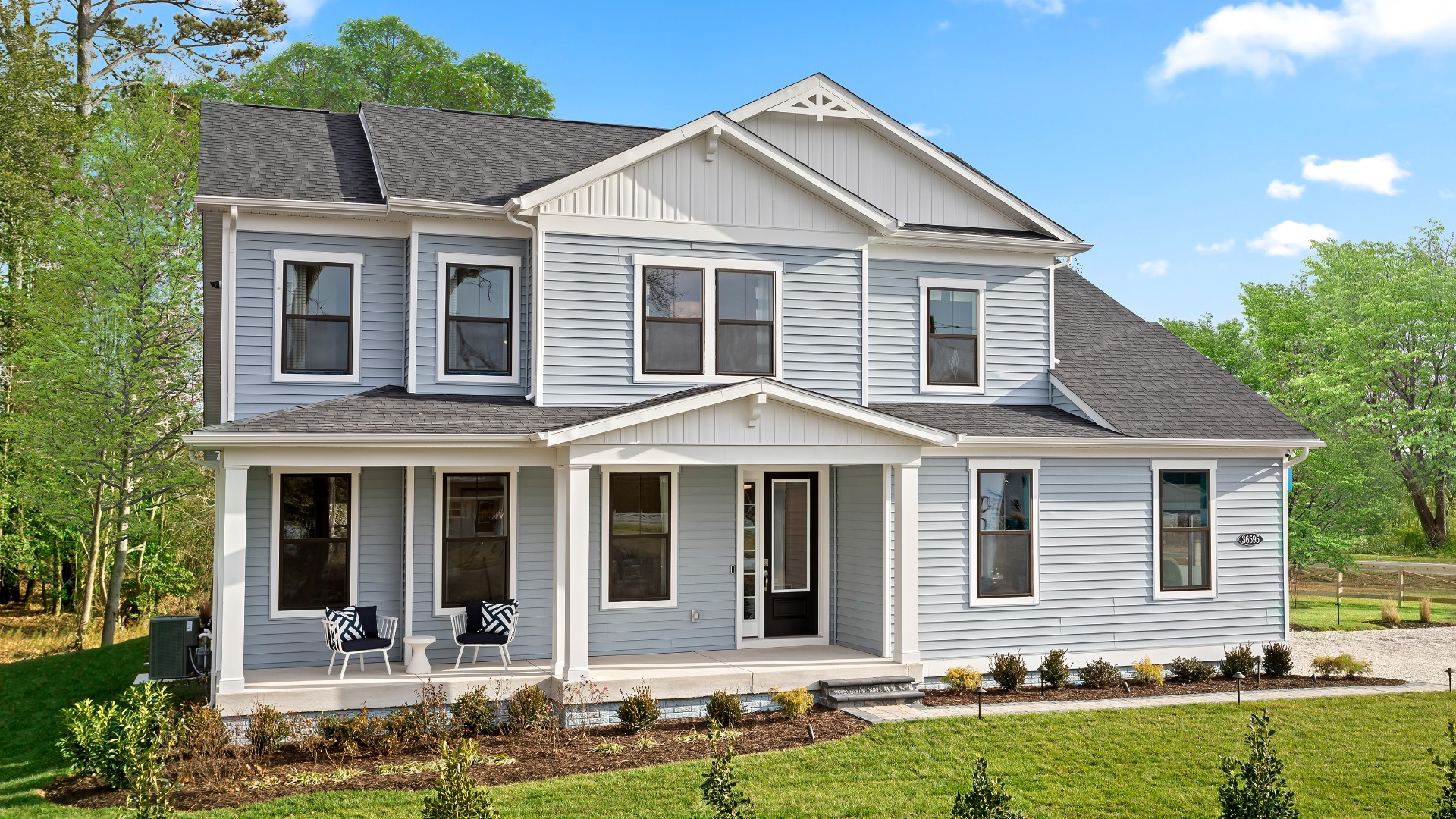
Grand Opening
Single Family Homes in Cambridge, MD
Starting from $424,990
3 - 5 Beds
2 - 4 Full Baths
1,464 - 4,302 Sq. Ft.
2 - 3 Car Garage
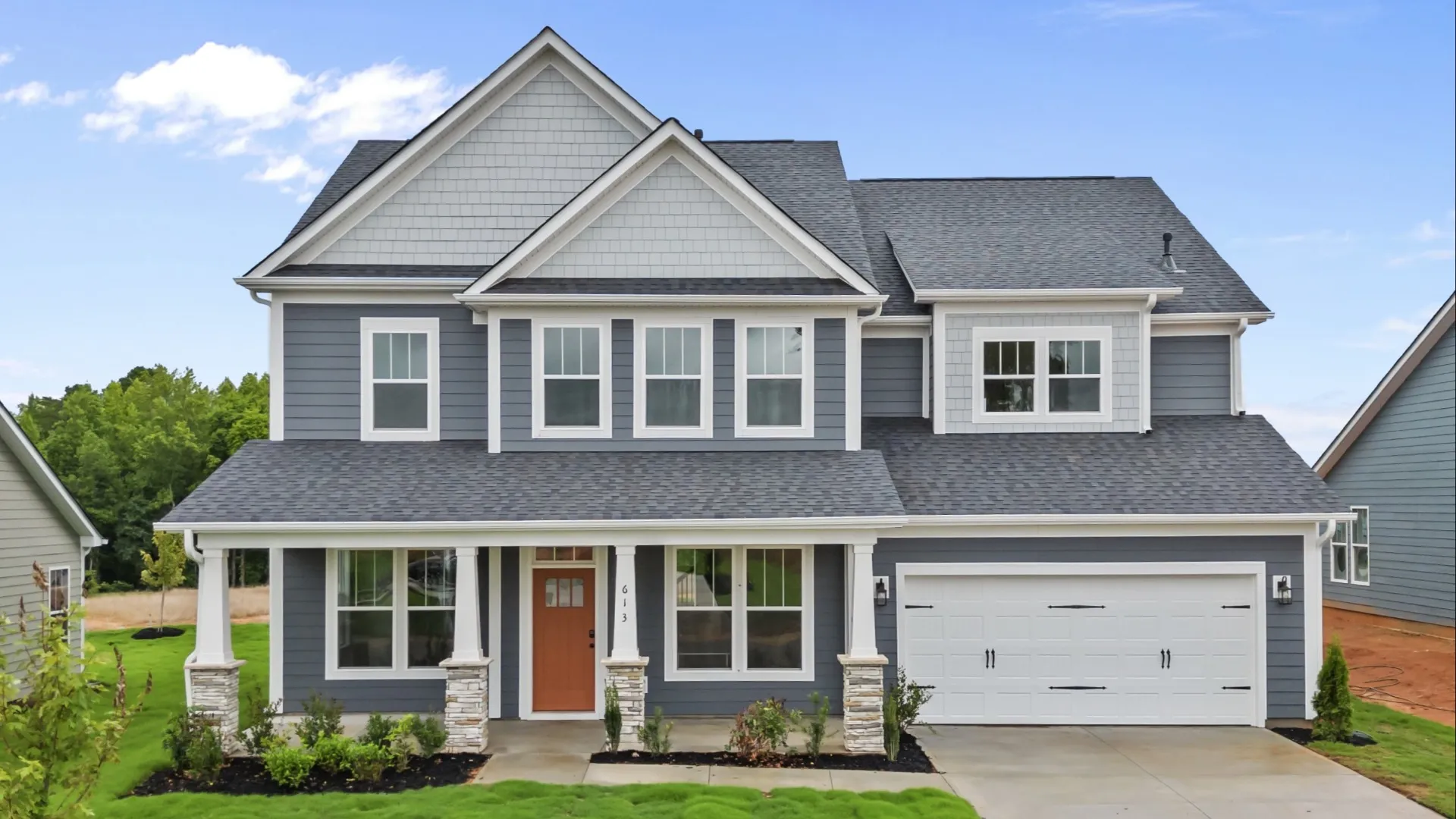
Single Family Homes in Anderson, SC
Starting from $424,990
3 - 6 Beds
2 - 5 Full Baths
1 Half Bath
2,242 - 4,493 Sq. Ft.
2 Car Garage
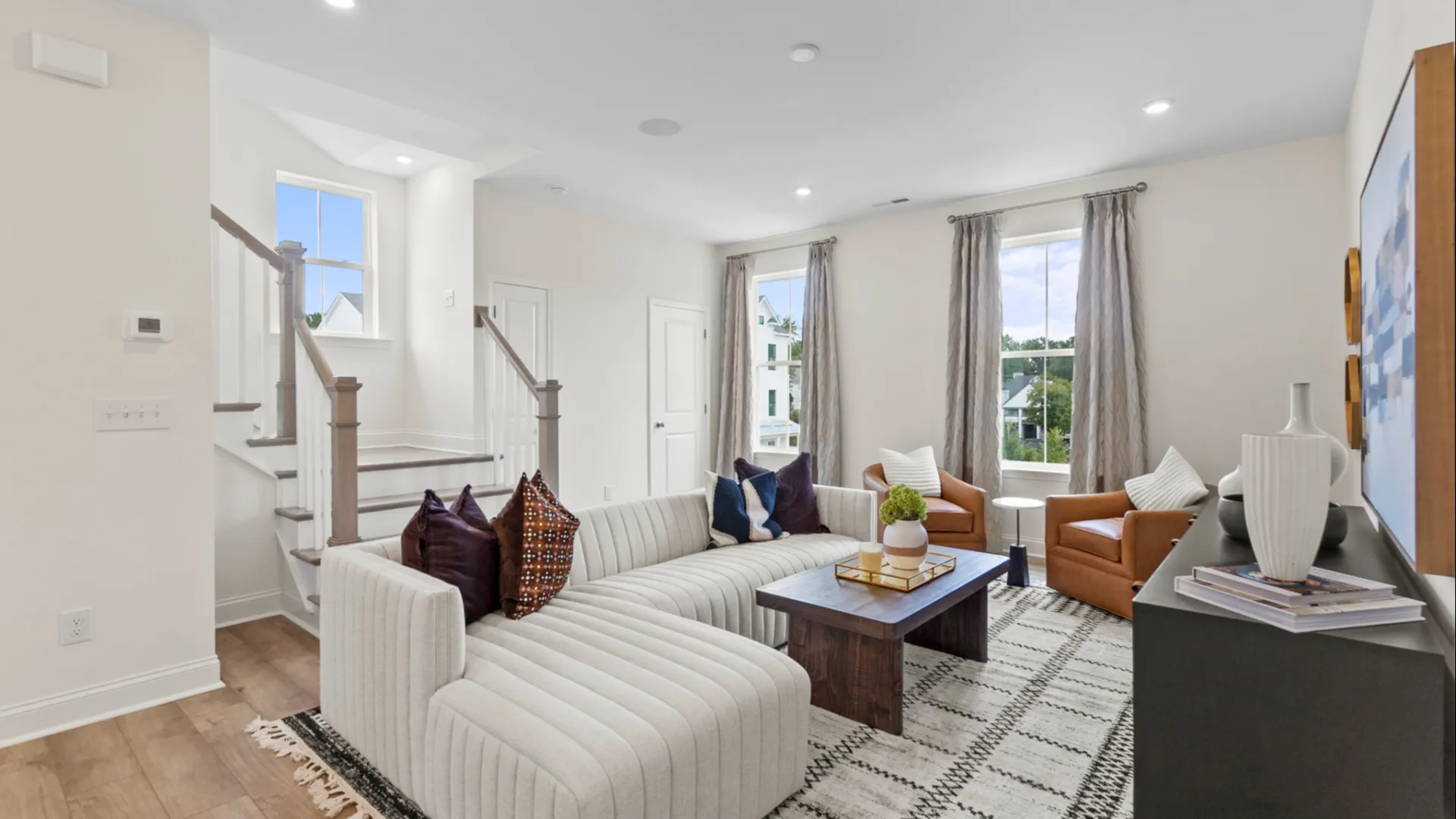
Final Opportunity
Townhomes in Fort Mill, SC
Starting from $429,900
4 Beds
3 Full Baths
1 Half Bath
1,886 - 1,887 Sq. Ft.
2 Car Garage
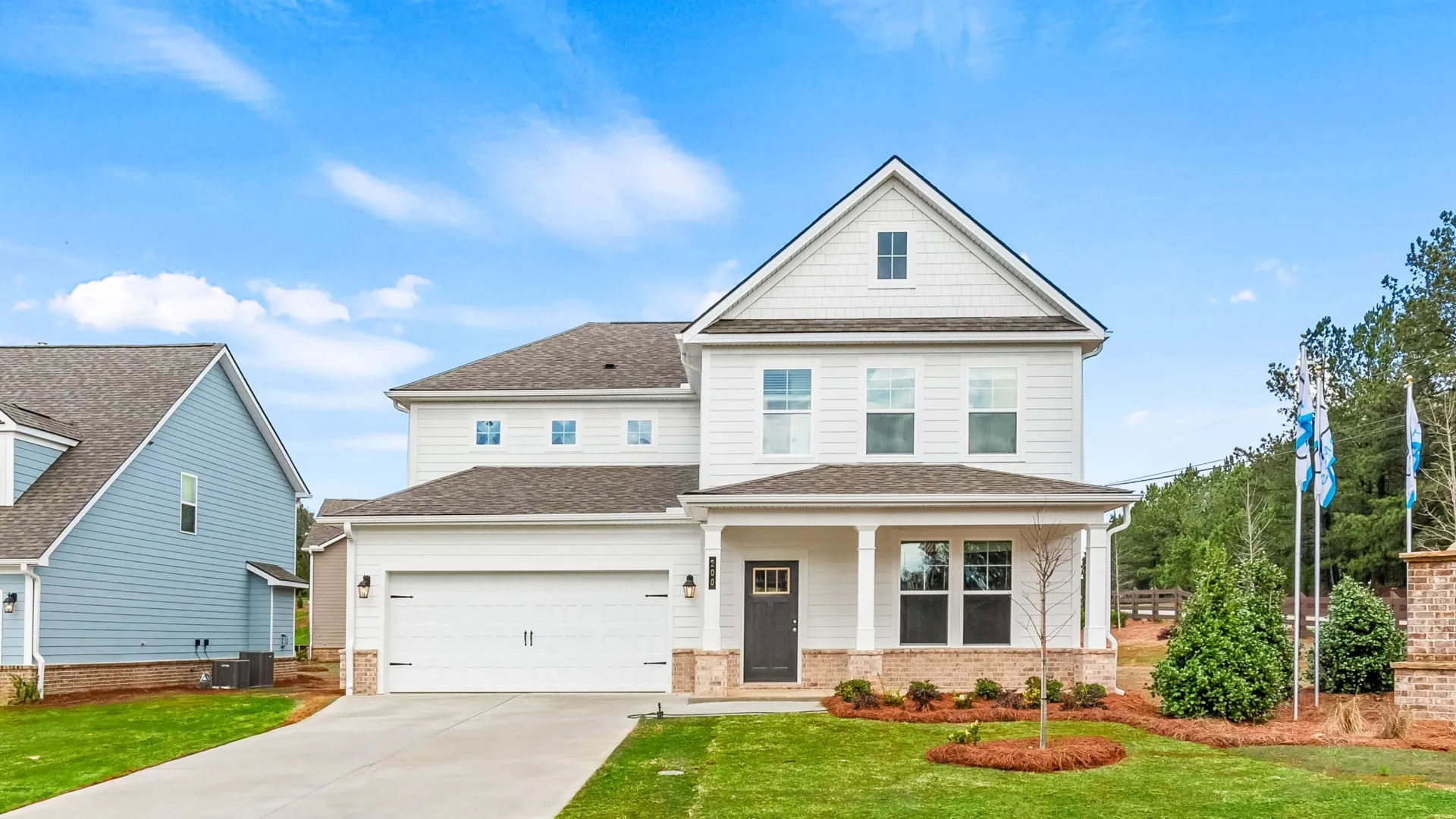
Single Family Homes in McDonough, GA
Starting from $429,990
3 - 6 Beds
2 - 4 Full Baths
2,734 - 3,291 Sq. Ft.
2 Car Garage
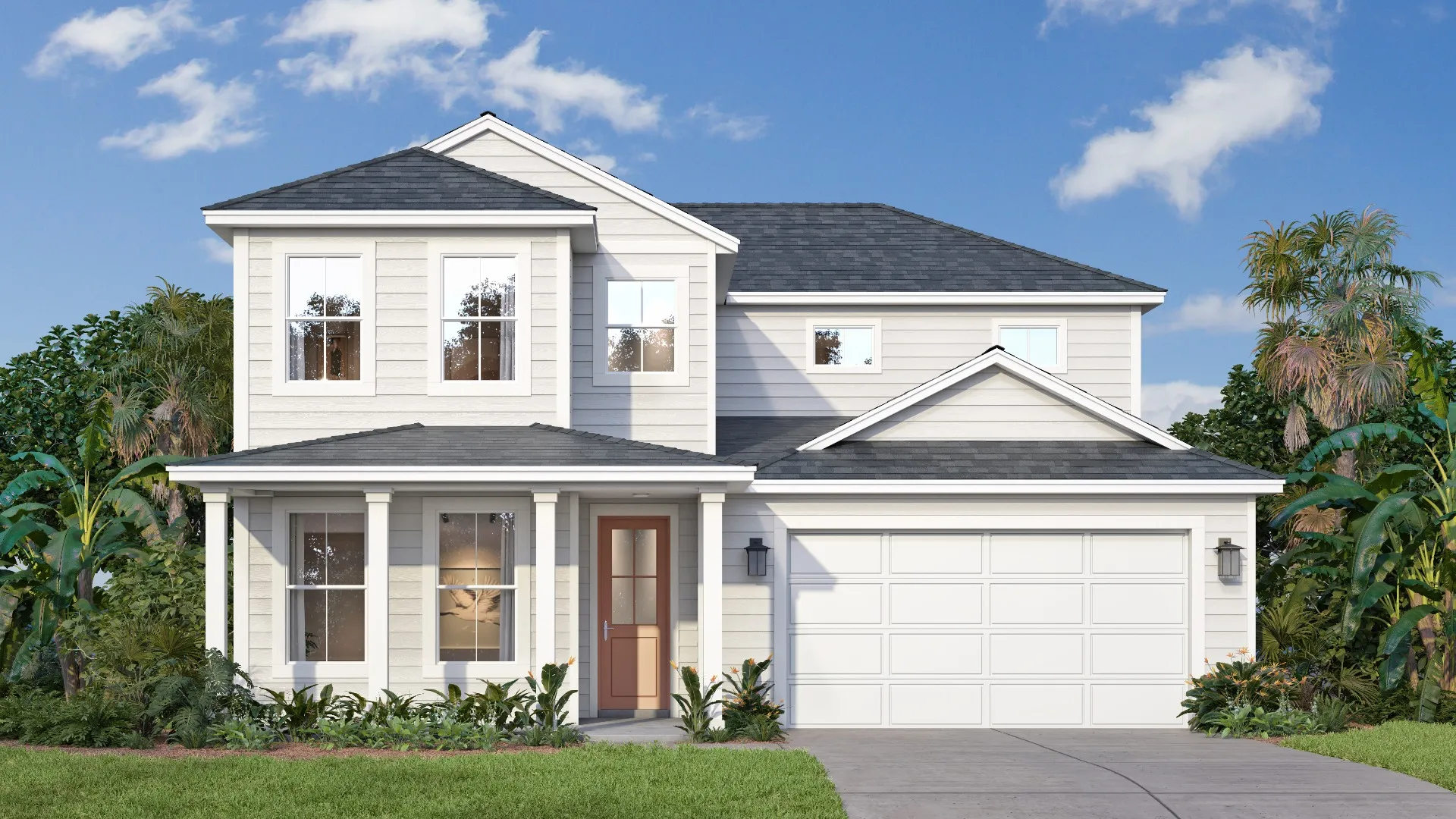
Grand Opening
Single Family Homes in Mt. Dora, FL
Starting from $429,990
3 - 5 Beds
2 - 3 Full Baths
1,862 - 2,753 Sq. Ft.
2 Car Garage
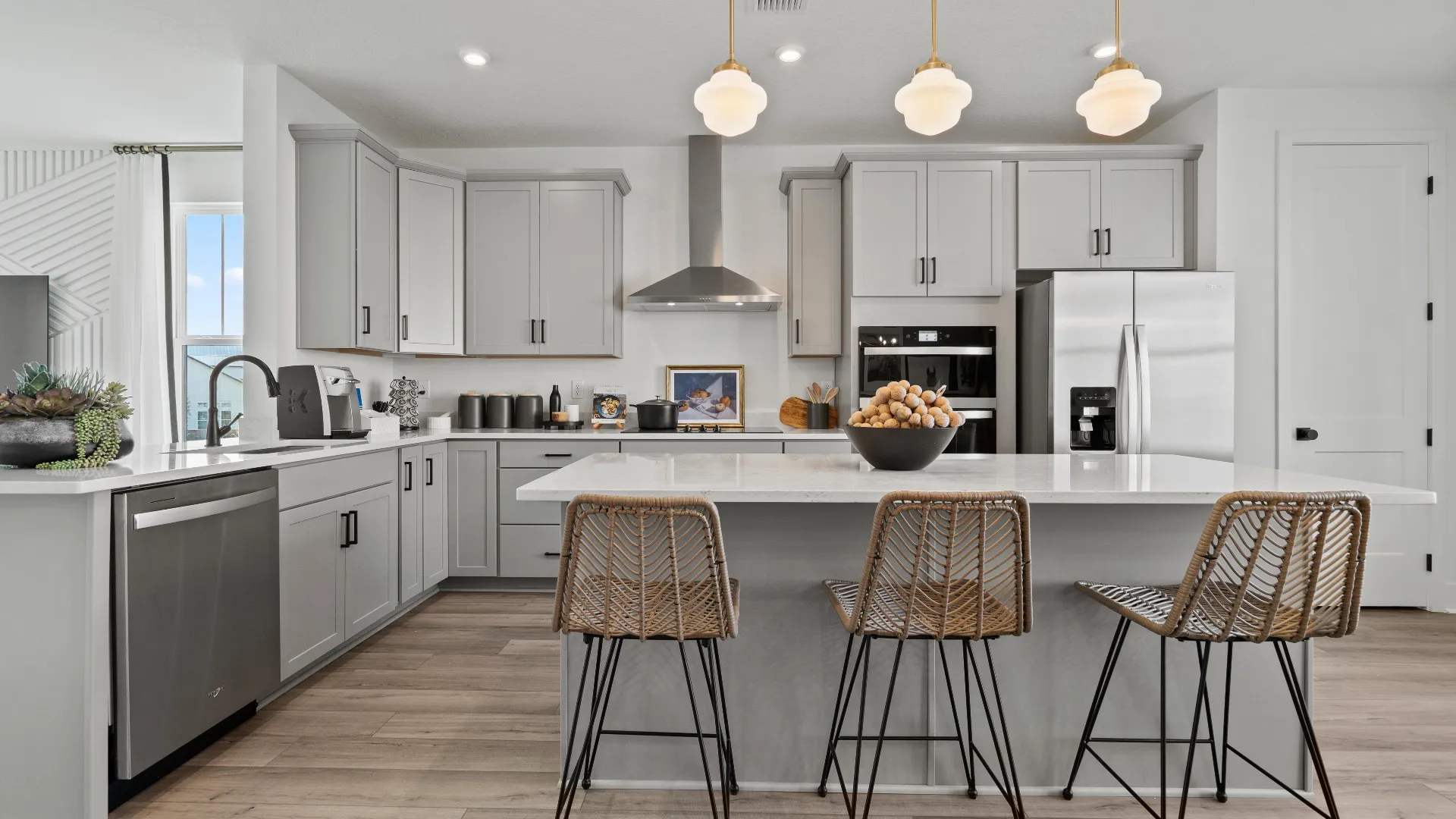
Townhomes in Winter Garden, FL
Starting from $429,990
3 - 4 Beds
2 - 3 Full Baths
1 Half Bath
1,846 - 1,881 Sq. Ft.
2 Car Garage
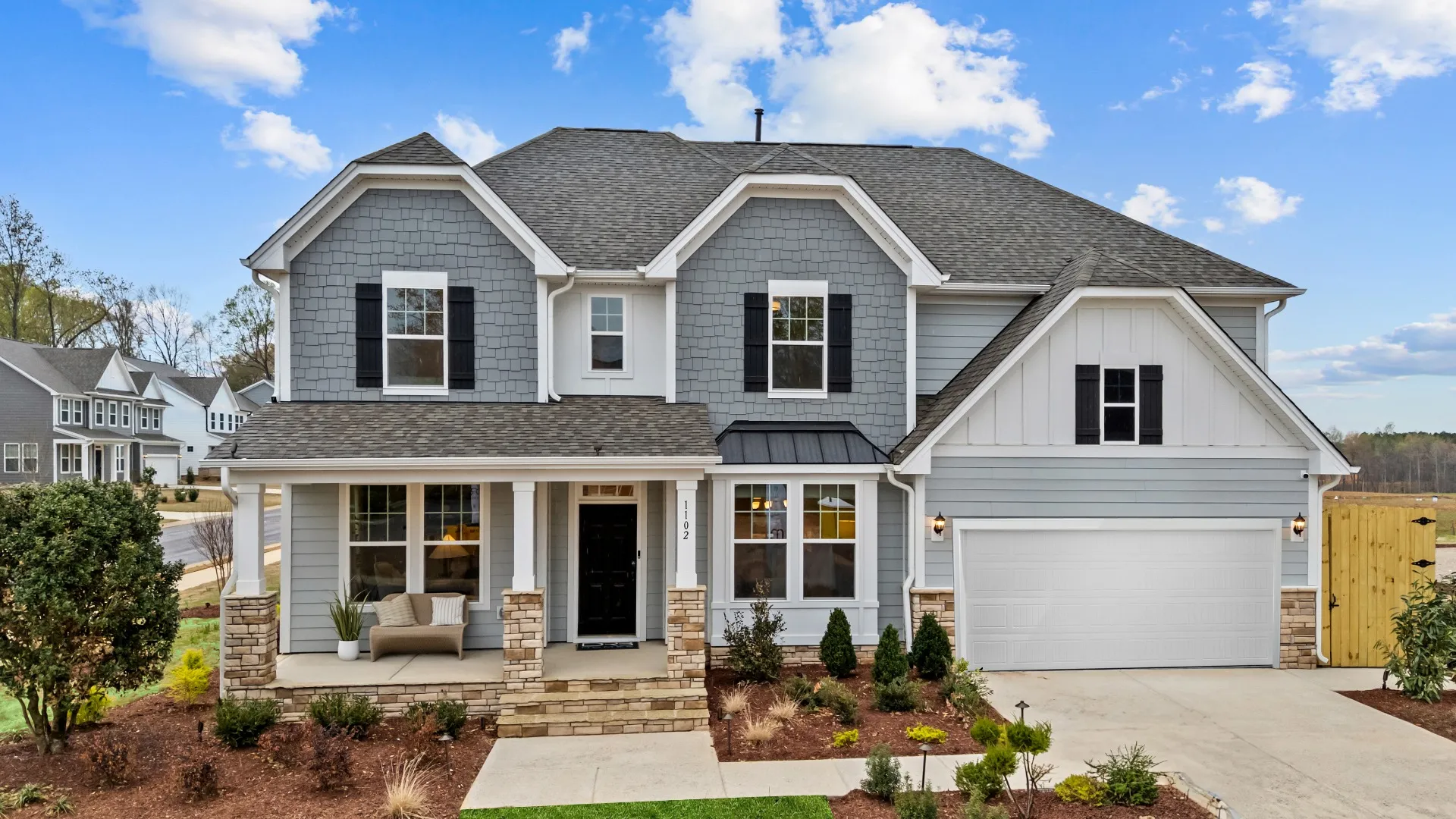
Grand Opening
Single Family Homes in Gibsonville, NC
Starting from $432,490
3 - 7 Beds
2 - 6 Full Baths
2,187 - 5,074 Sq. Ft.
2 Car Garage
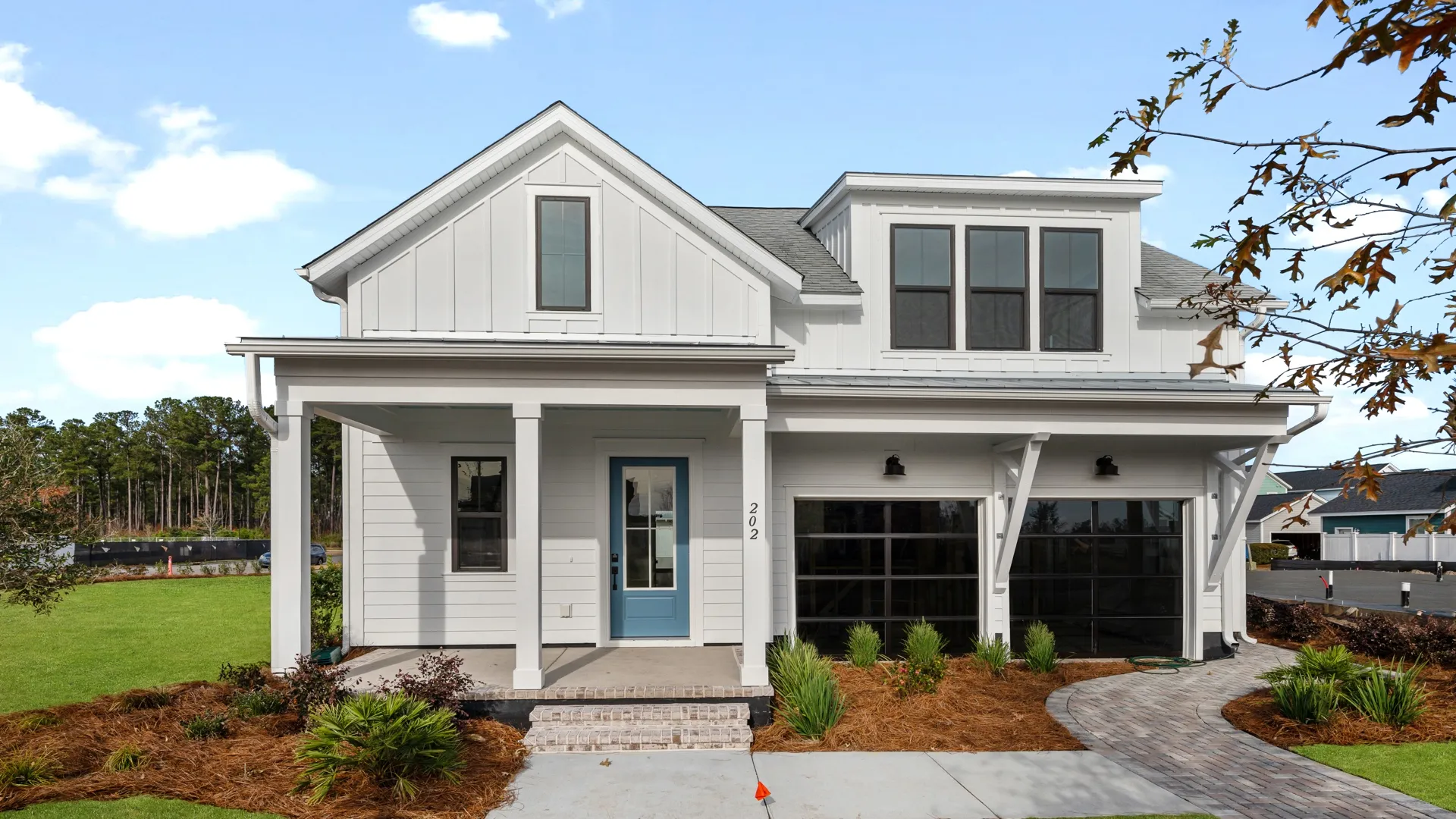
Grand Opening
Single Family Homes in Summerville, SC
Starting from $437,990
3 - 4 Beds
2 - 3 Full Baths
1,789 - 2,200 Sq. Ft.
2 Car Garage
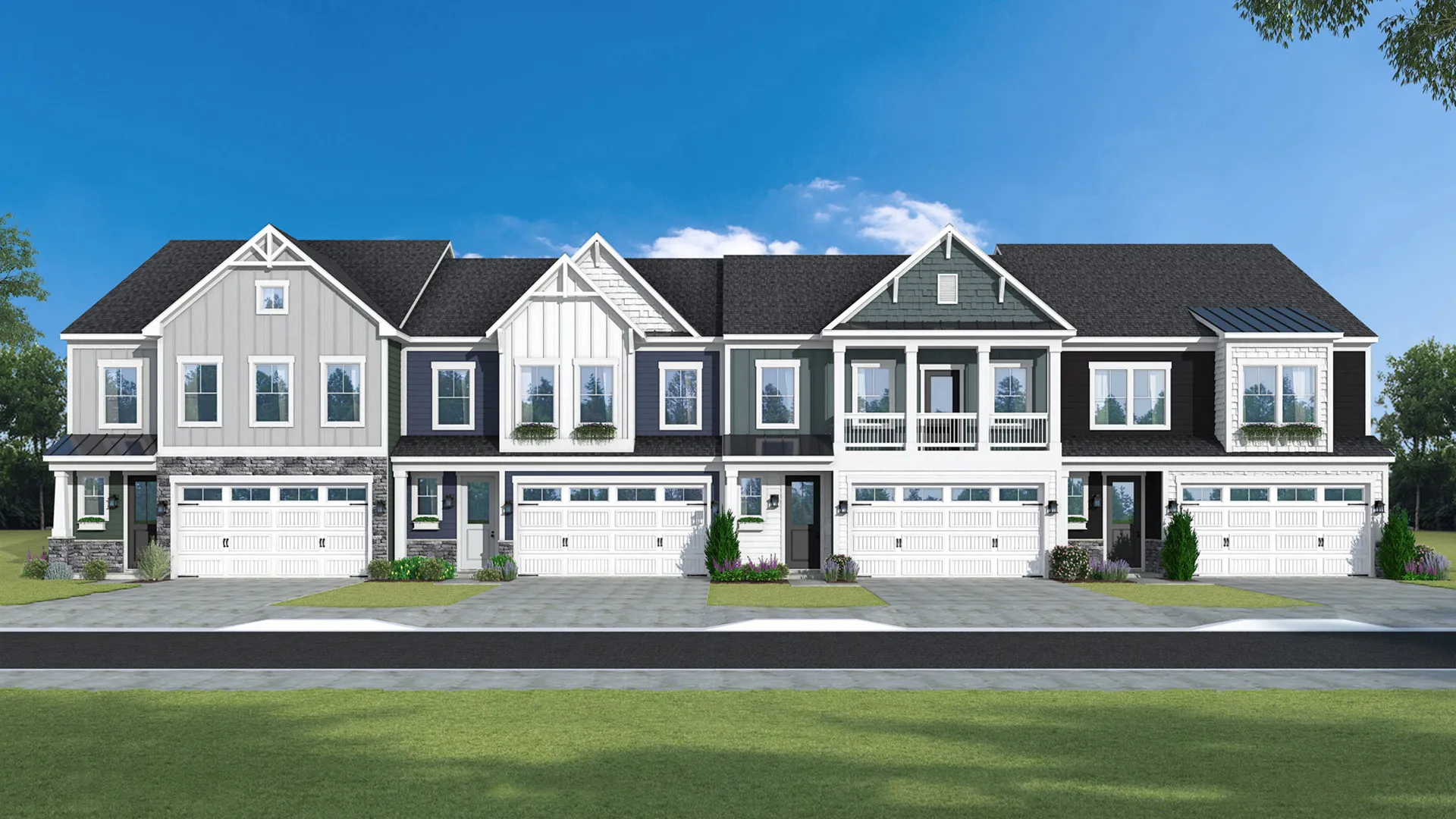
Grand Opening
Villas in Ocean View, DE
Starting from $439,990
3 - 4 Beds
2 - 3 Full Baths
1 Half Bath
2,070 - 2,506 Sq. Ft.
2 Car Garage
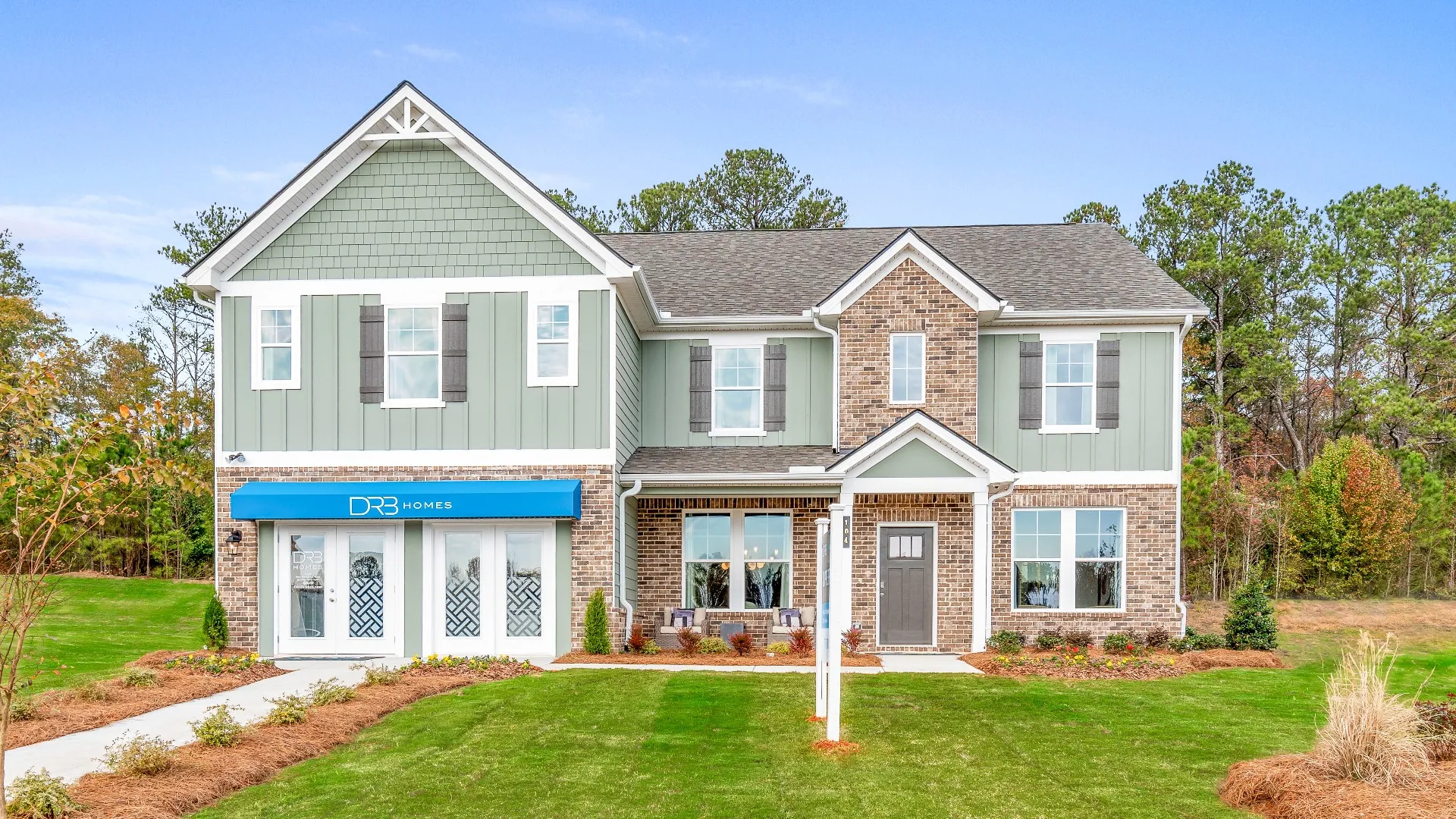
Grand Opening
Single Family Homes in Locust Grove, GA
Starting from $439,993
4 - 5 Beds
2 - 4 Full Baths
2,406 - 3,855 Sq. Ft.
2 - 3 Car Garage
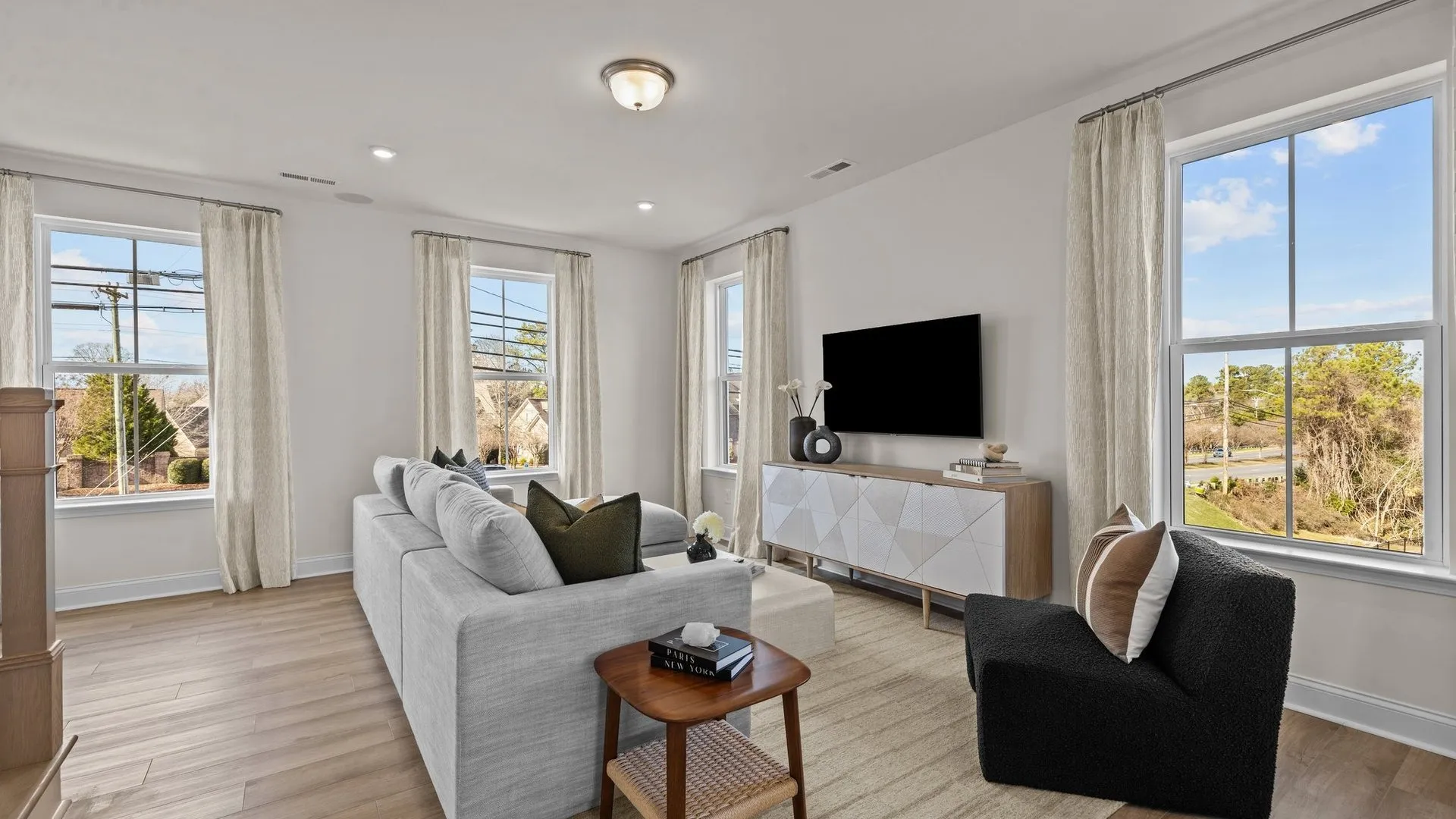
Final Opportunity
Townhomes in Charlotte, NC
Starting from $454,900
3 - 4 Beds
3 Full Baths
1 Half Bath
1,560 - 1,921 Sq. Ft.
1 - 2 Car Garage
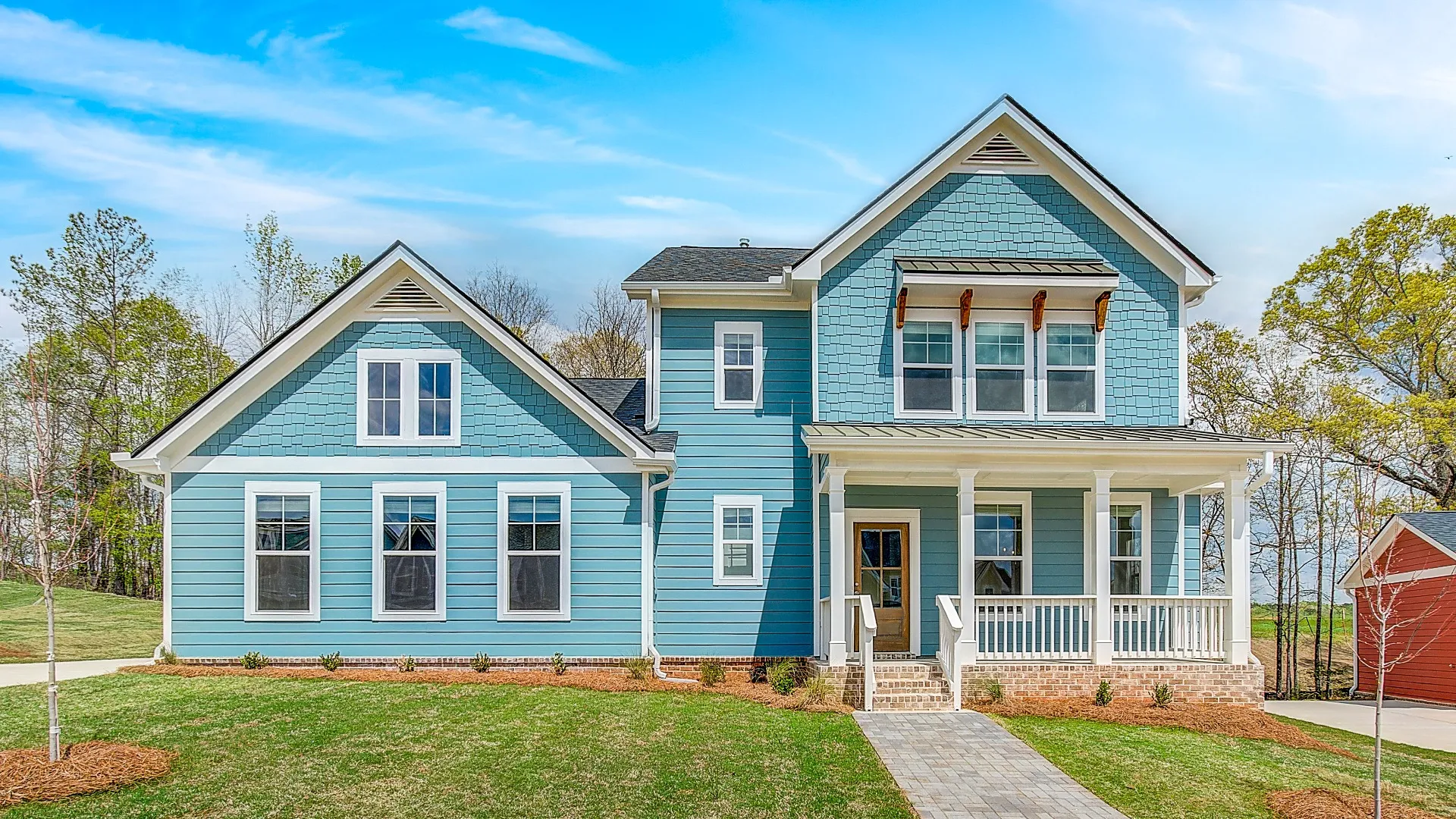
Single Family Homes in McDonough, GA
Starting from $459,993
3 - 4 Beds
2 Full Baths
1 Half Bath
2,212 - 2,908 Sq. Ft.
2 - 3 Car Garage
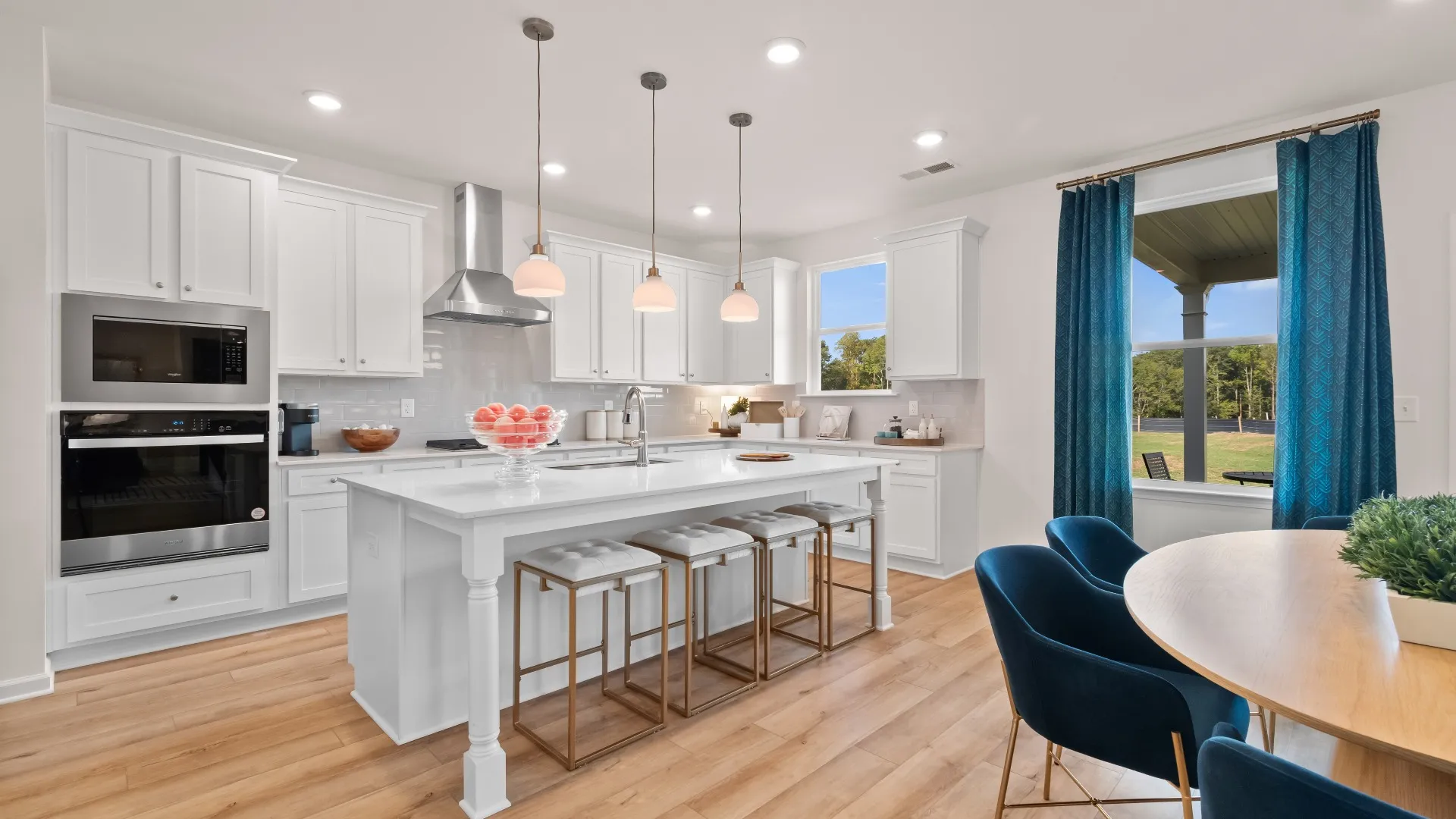
Single Family Homes in Stockbridge, GA
Starting from $466,993
3 - 6 Beds
2 - 4 Full Baths
2,473 - 3,054 Sq. Ft.
2 Car Garage
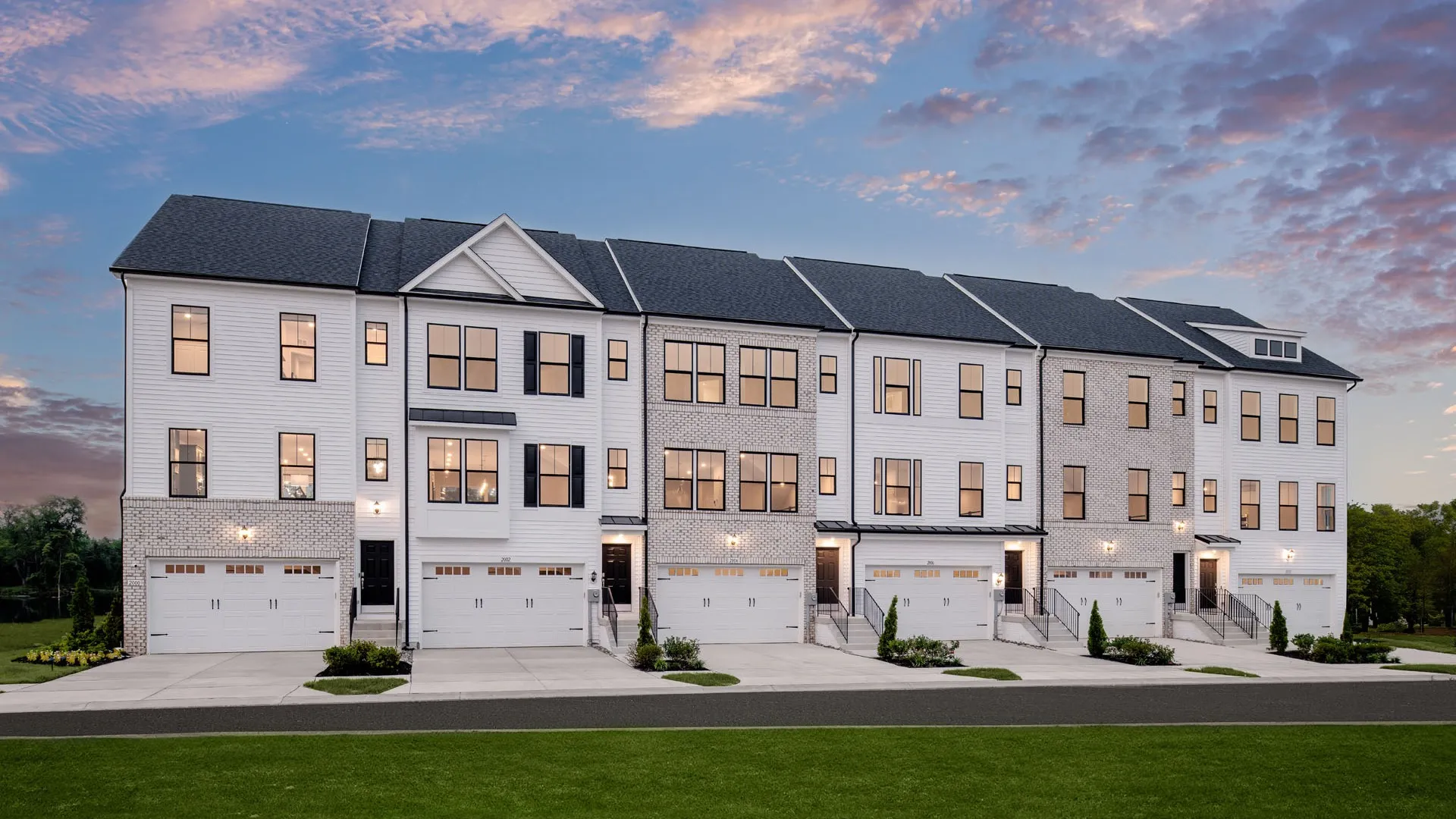
Townhomes in Frederick, MD
Starting from $467,490
3 - 4 Beds
2 - 4 Full Baths
1 - 2 Half Baths
1,904 - 2,705 Sq. Ft.
1 - 2 Car Garage
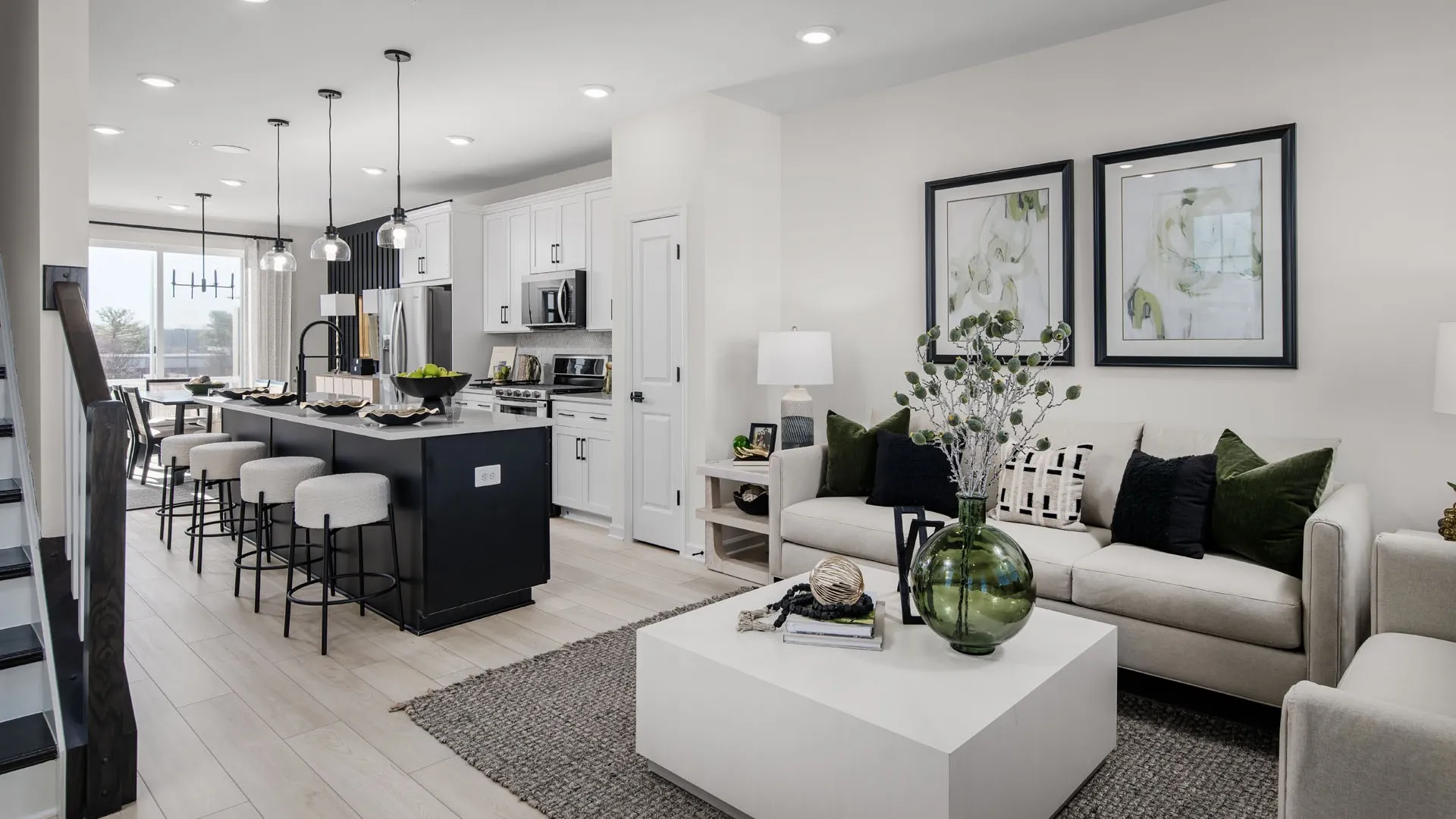
Townhomes in Montgomery Village, MD
Starting from $469,990
2 - 3 Beds
2 - 3 Full Baths
1 - 2 Half Baths
1,570 Sq. Ft.
1 Car Garage
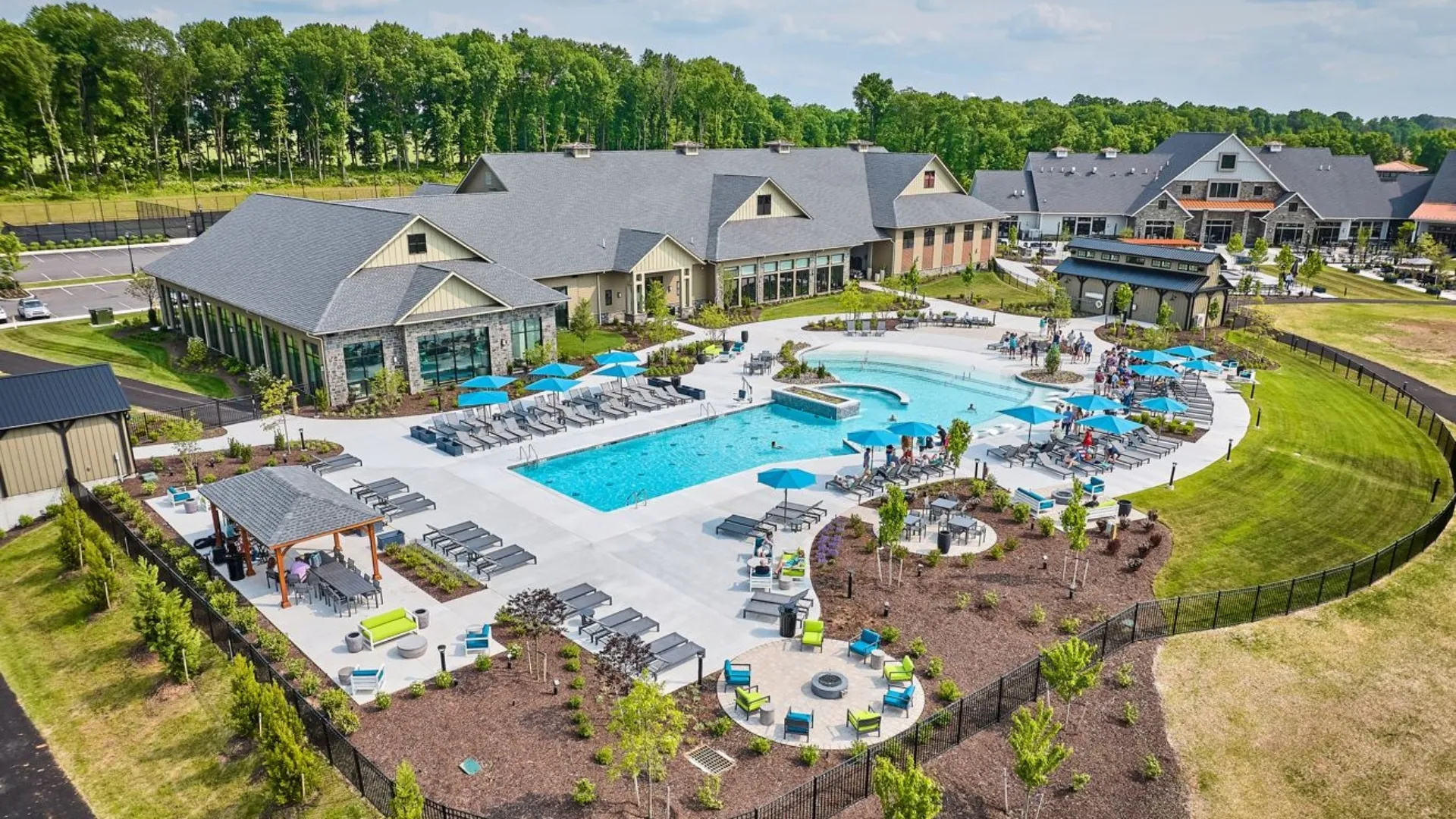
Single Family Homes in Gettysburg, PA
Starting from $471,990
2 - 4 Beds
2 - 4 Full Baths
1,645 - 3,851 Sq. Ft.
2 Car Garage
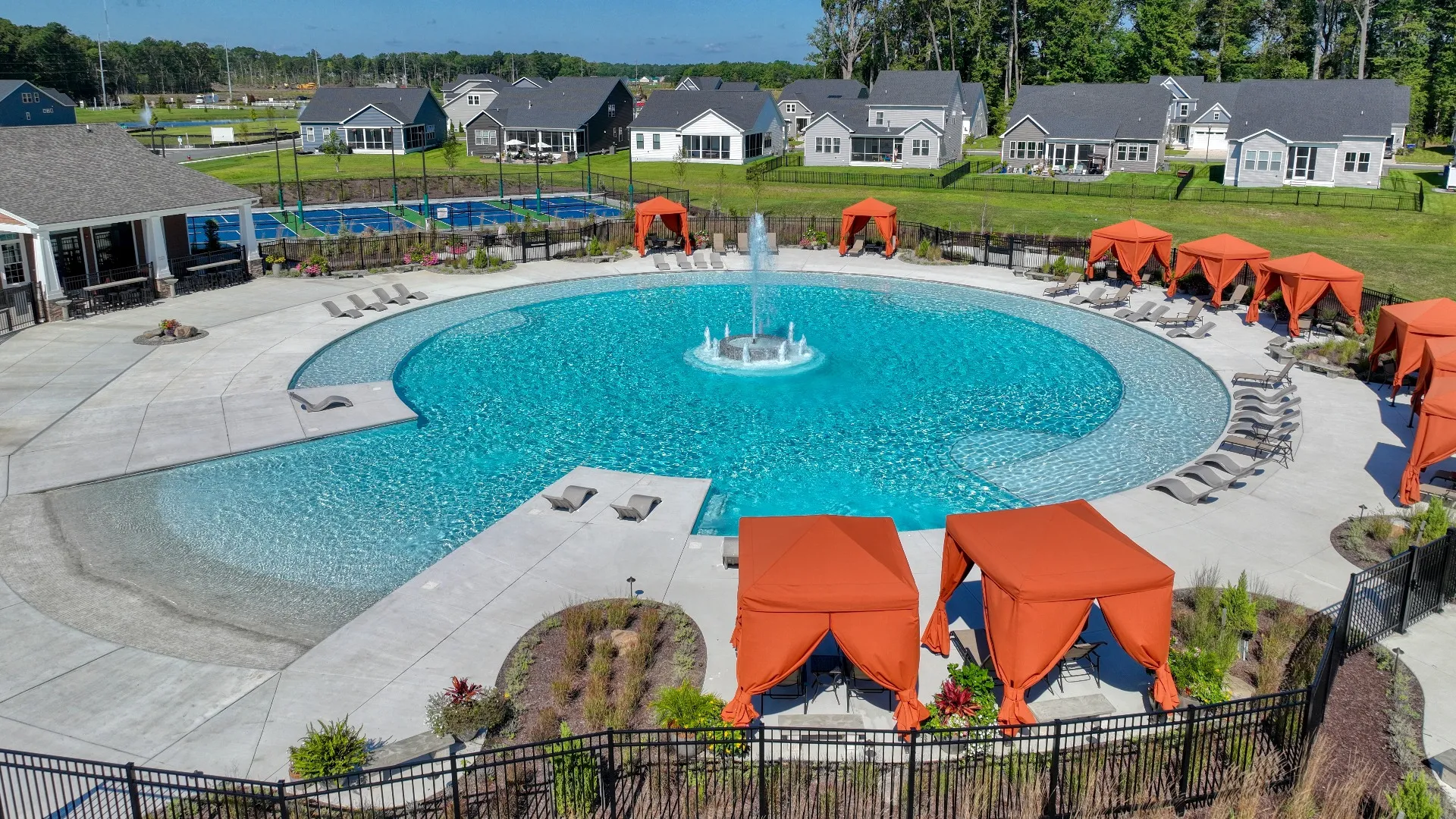
Single Family Homes in Lewes, DE
Starting from $479,990
2 - 7 Beds
2 - 4 Full Baths
1,464 - 5,672 Sq. Ft.
2 - 3 Car Garage
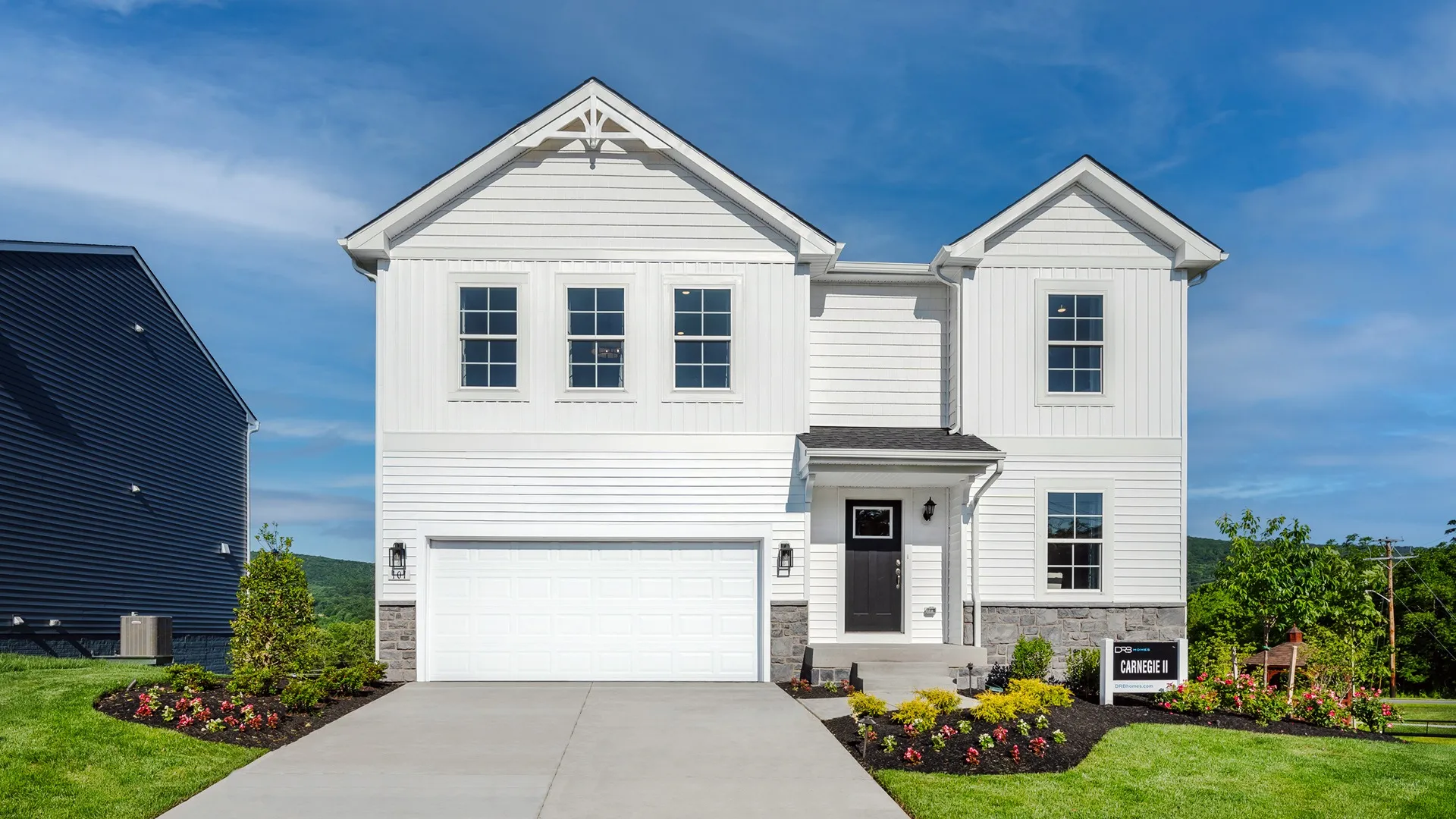
Single Family Homes in Thurmont, MD
Starting from $484,990
3 - 4 Beds
2 - 3 Full Baths
2,048 - 3,188 Sq. Ft.
2 Car Garage
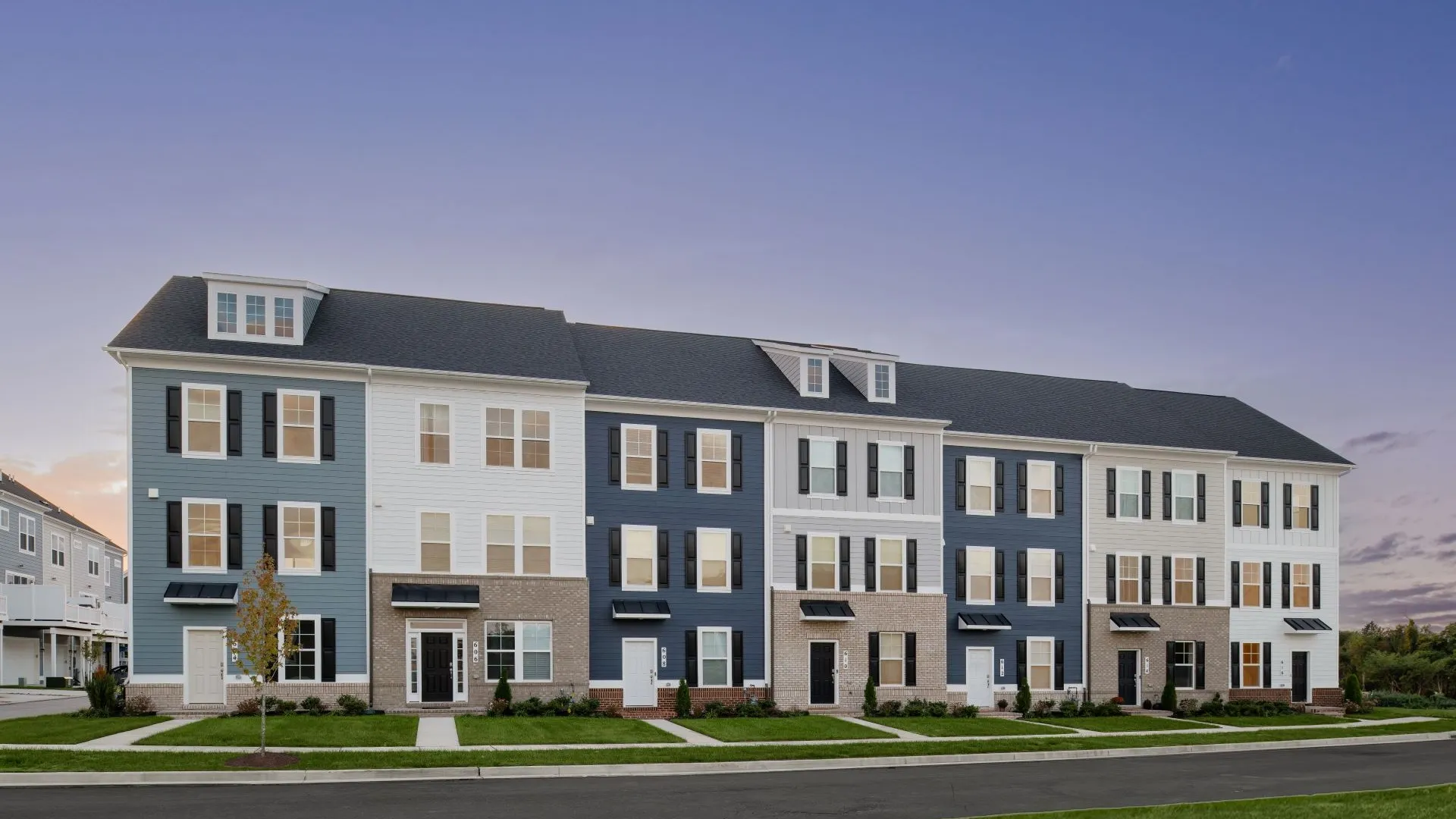
Townhomes in Middle River, MD
Starting from $489,900
3 - 5 Beds
2 - 4 Full Baths
1 Half Bath
1,916 - 2,289 Sq. Ft.
2 Car Garage
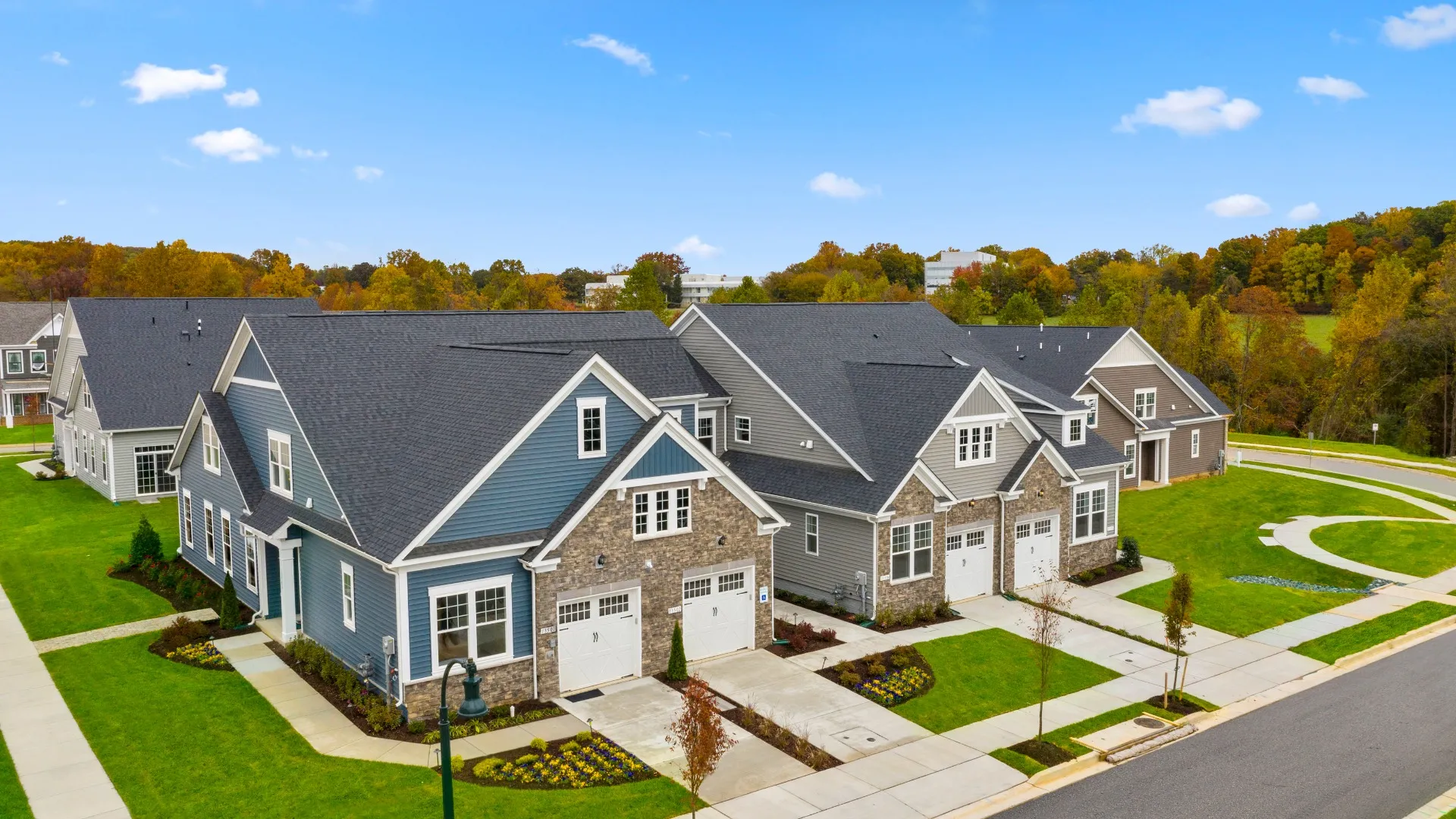
Final Opportunity
Clarksburg, MD
Starting from $499,990
2 Beds
2 Full Baths
1 Half Bath
1,663 Sq. Ft.
1 Car Garage
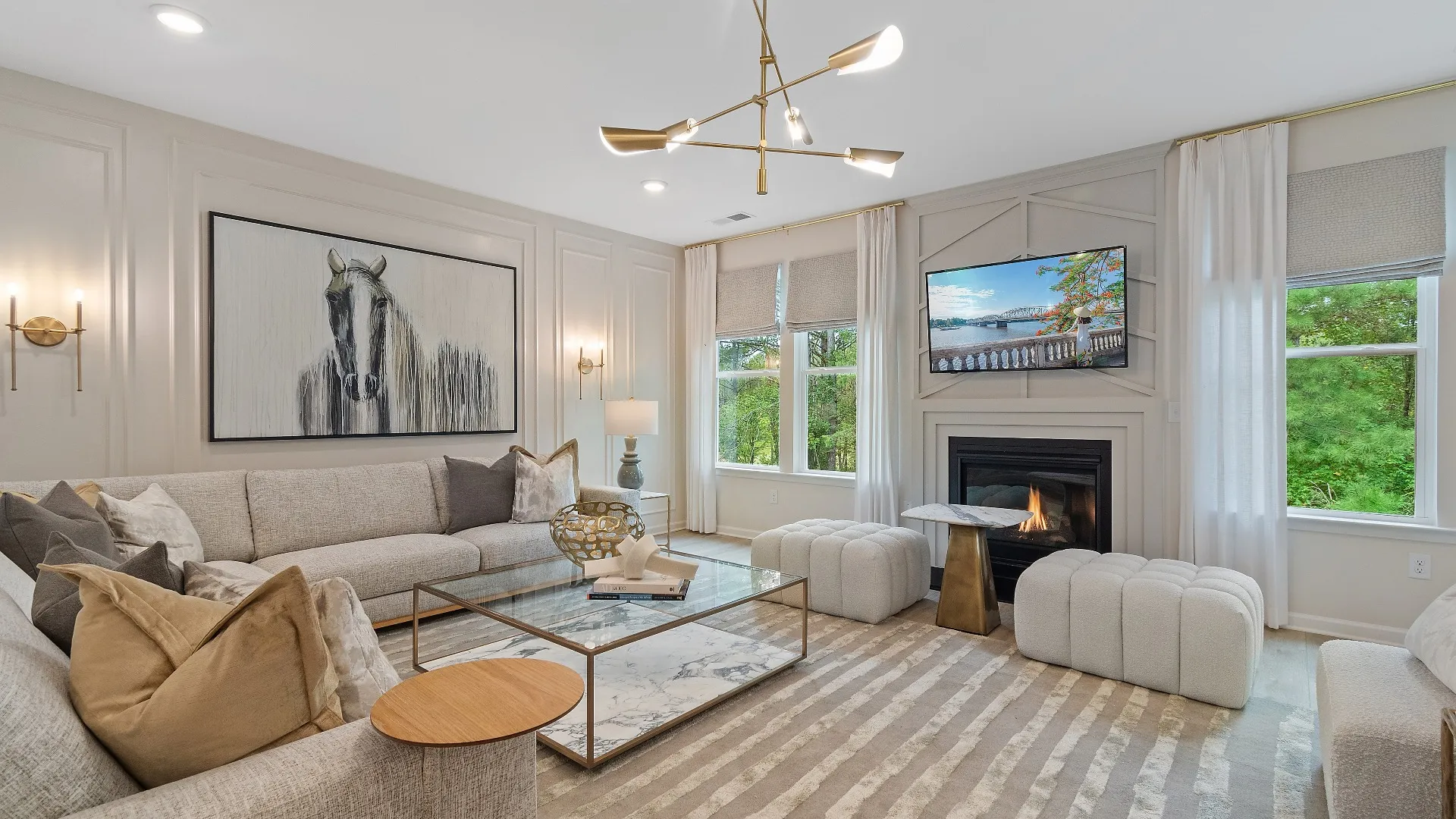
Grand Opening
Single Family Homes in Hampton, GA
Starting from $509,990
4 - 5 Beds
2 - 4 Full Baths
3,403 - 4,008 Sq. Ft.
2 - 3 Car Garage
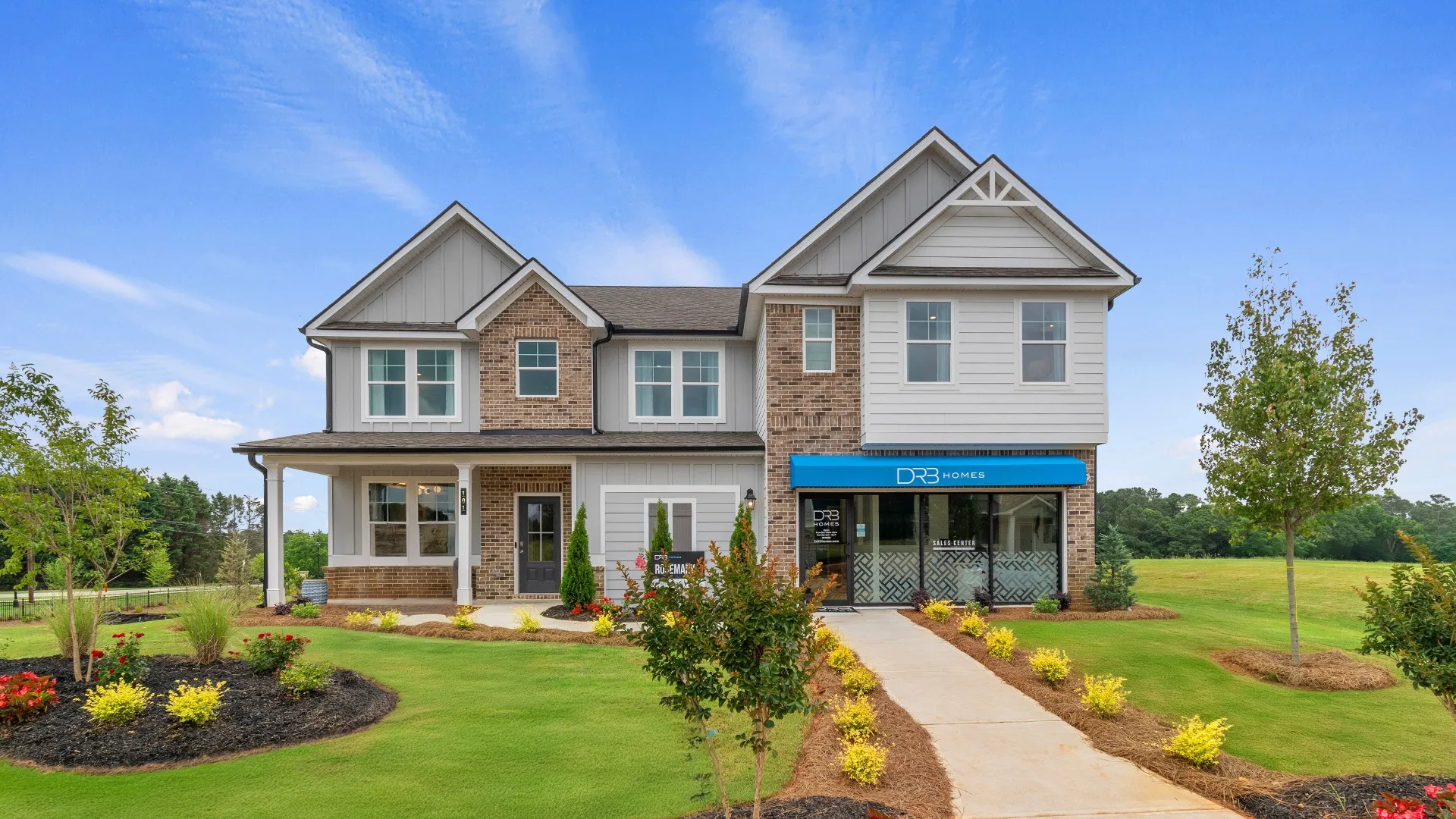
Single Family Homes in Stockbridge, GA
Starting from $510,990
4 - 5 Beds
3 - 4 Full Baths
3,472 - 4,008 Sq. Ft.
2 - 3 Car Garage
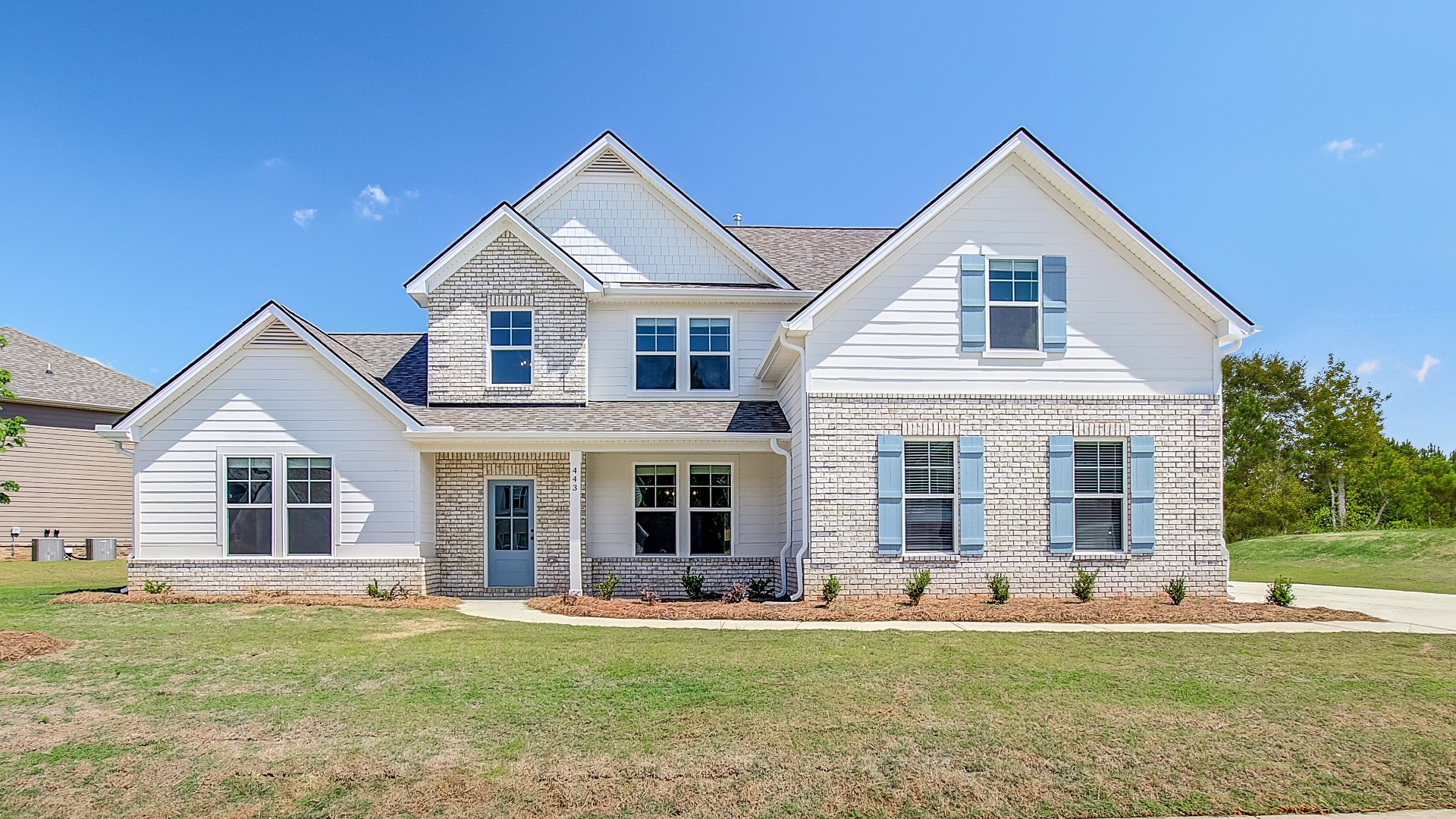
Single Family Homes in Locust Grove, GA
Starting from $519,490
4 - 5 Beds
3 - 4 Full Baths
3,625 - 4,021 Sq. Ft.
2 - 3 Car Garage
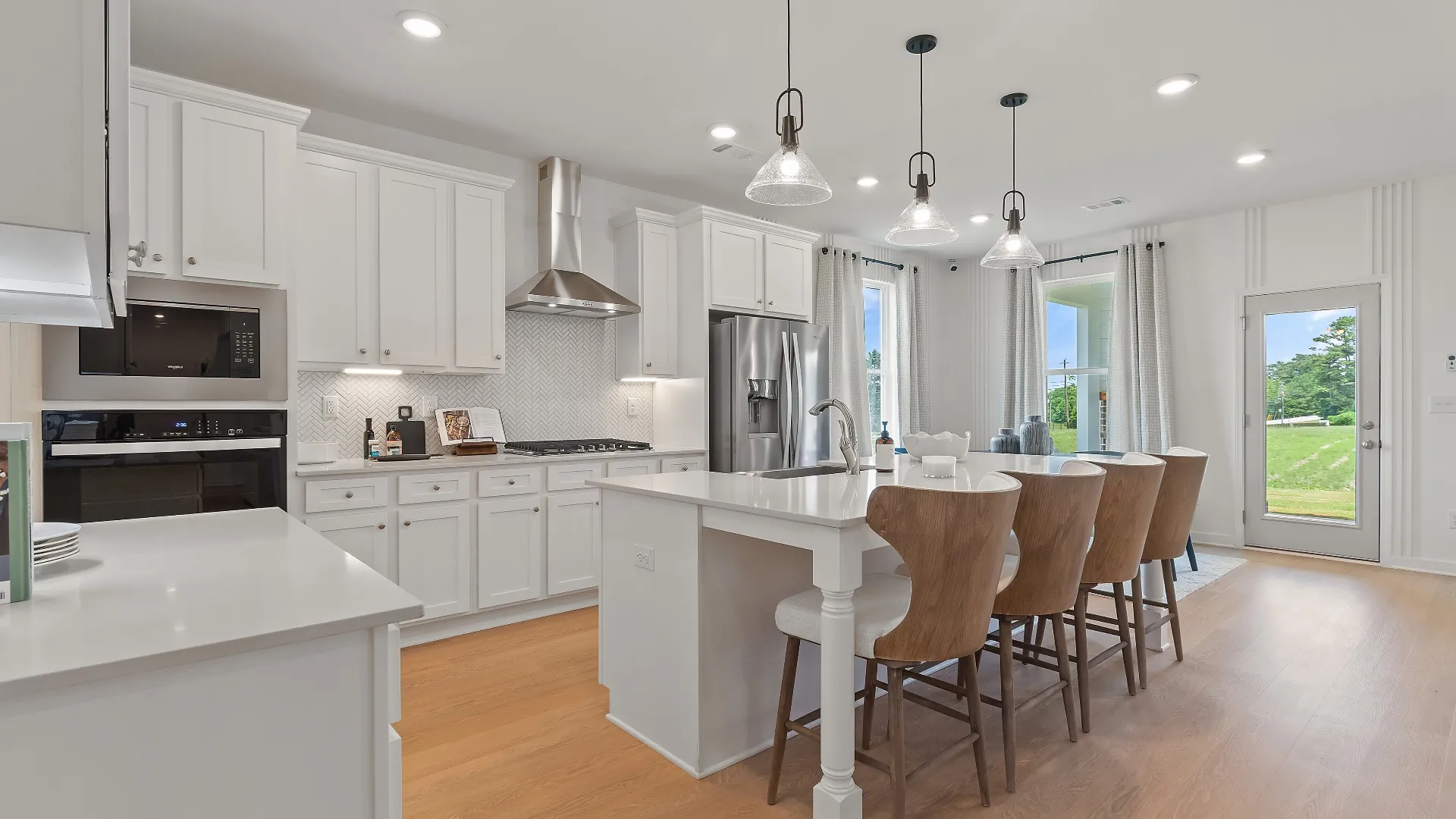
Single Family Homes in Dacula, GA
Starting from $529,993
4 - 5 Beds
3 - 4 Full Baths
3,148 - 4,037 Sq. Ft.
2 - 4 Car Garage
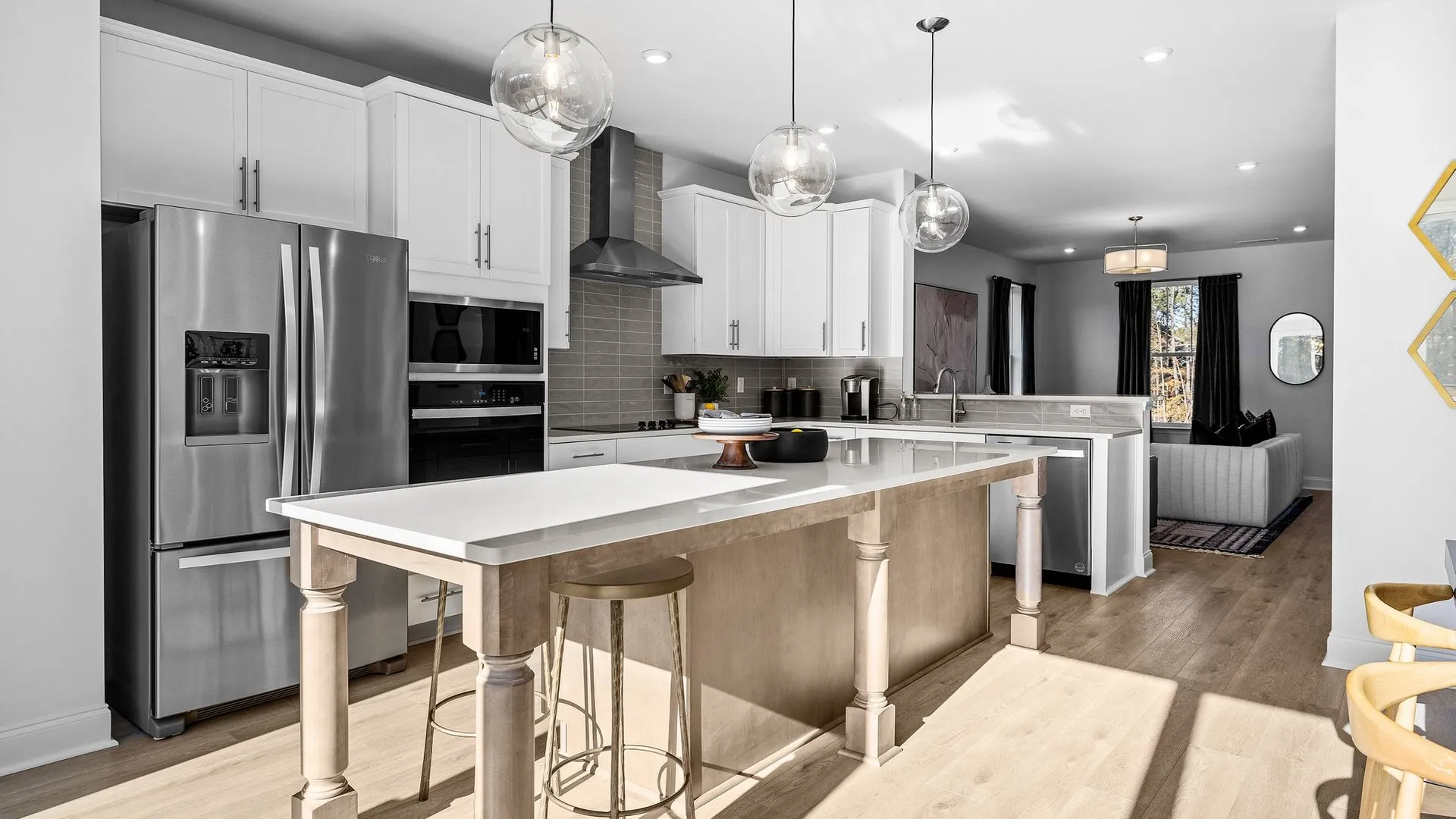
Townhomes in Charlotte, NC
Starting from $539,900
3 - 4 Beds
2 - 3 Full Baths
1 Half Bath
1,872 - 1,921 Sq. Ft.
2 Car Garage
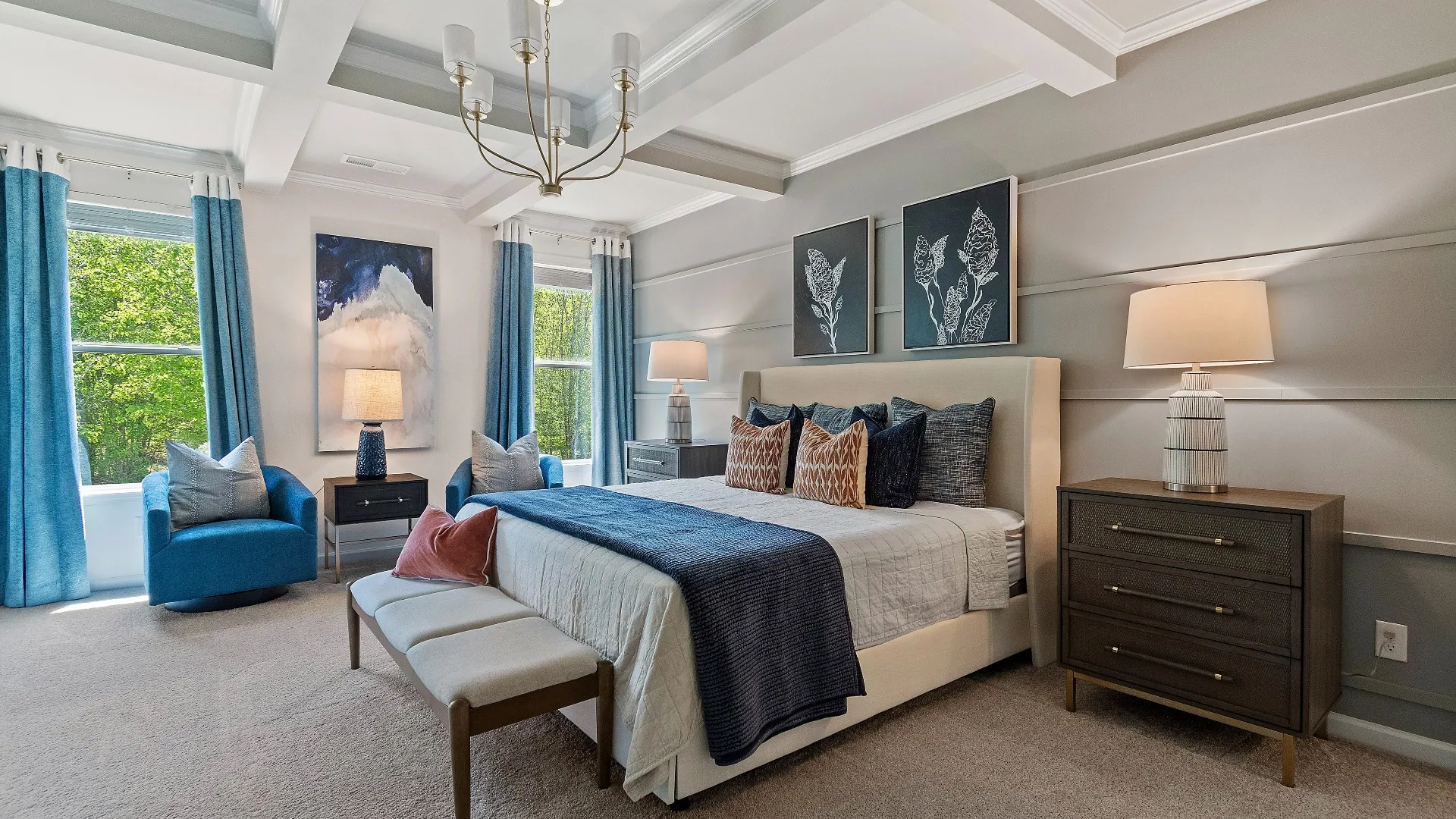
Final Opportunity
Hampton, GA
Starting from $540,000
4 Beds
3 Full Baths
1 Half Bath
3,537 Sq. Ft.
2 Car Garage
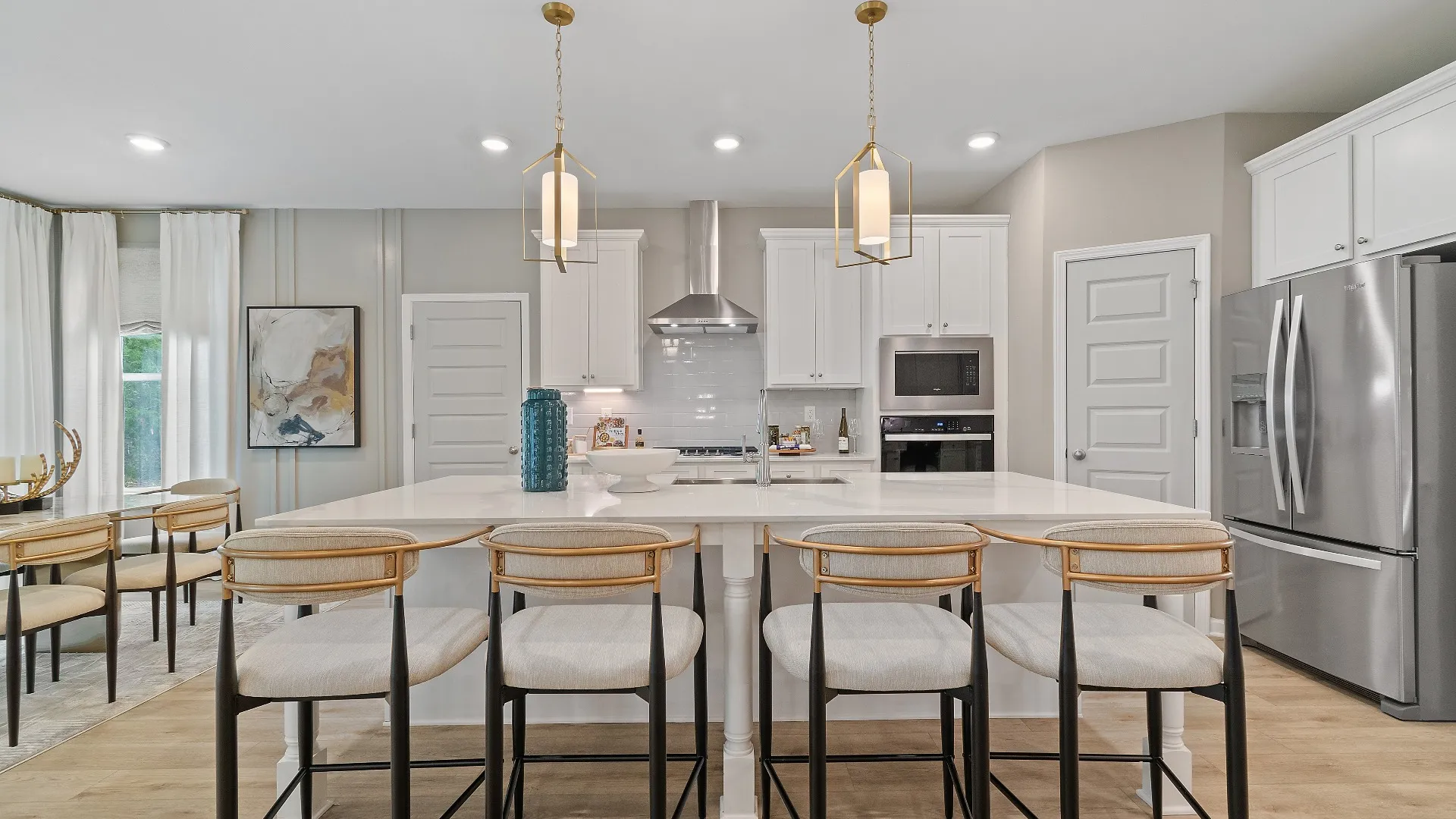
Single Family Homes in McDonough, GA
Starting from $540,990
4 - 5 Beds
3 - 4 Full Baths
3,402 - 4,008 Sq. Ft.
2 - 3 Car Garage
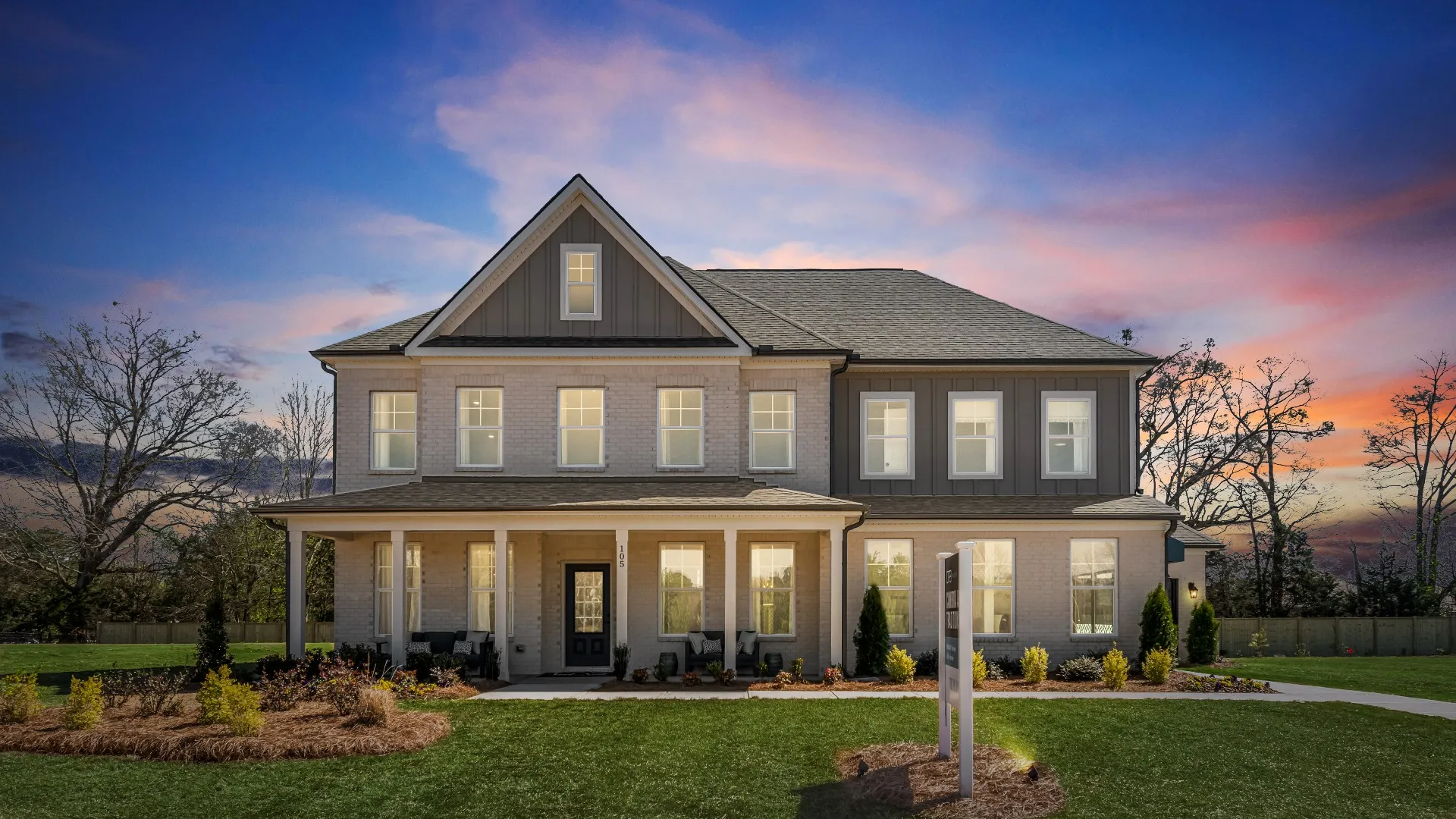
Grand Opening
Single Family Homes in Hampton, GA
Starting from $544,990
4 - 5 Beds
2 - 4 Full Baths
3,403 - 4,008 Sq. Ft.
2 - 3 Car Garage
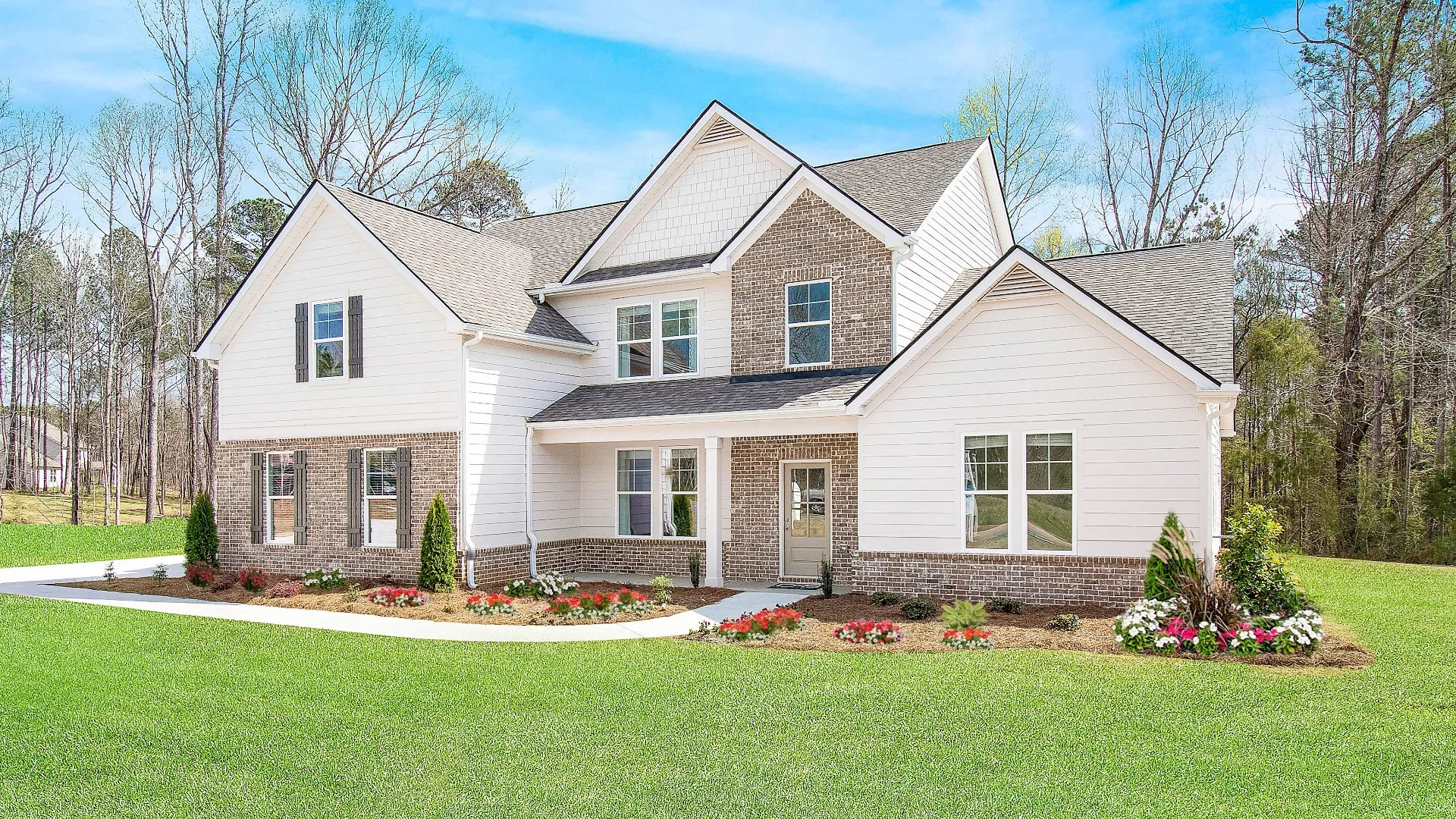
Single Family Homes in Senoia, GA
Starting from $546,999
4 - 5 Beds
3 - 4 Full Baths
3,510 - 4,037 Sq. Ft.
2 - 3 Car Garage
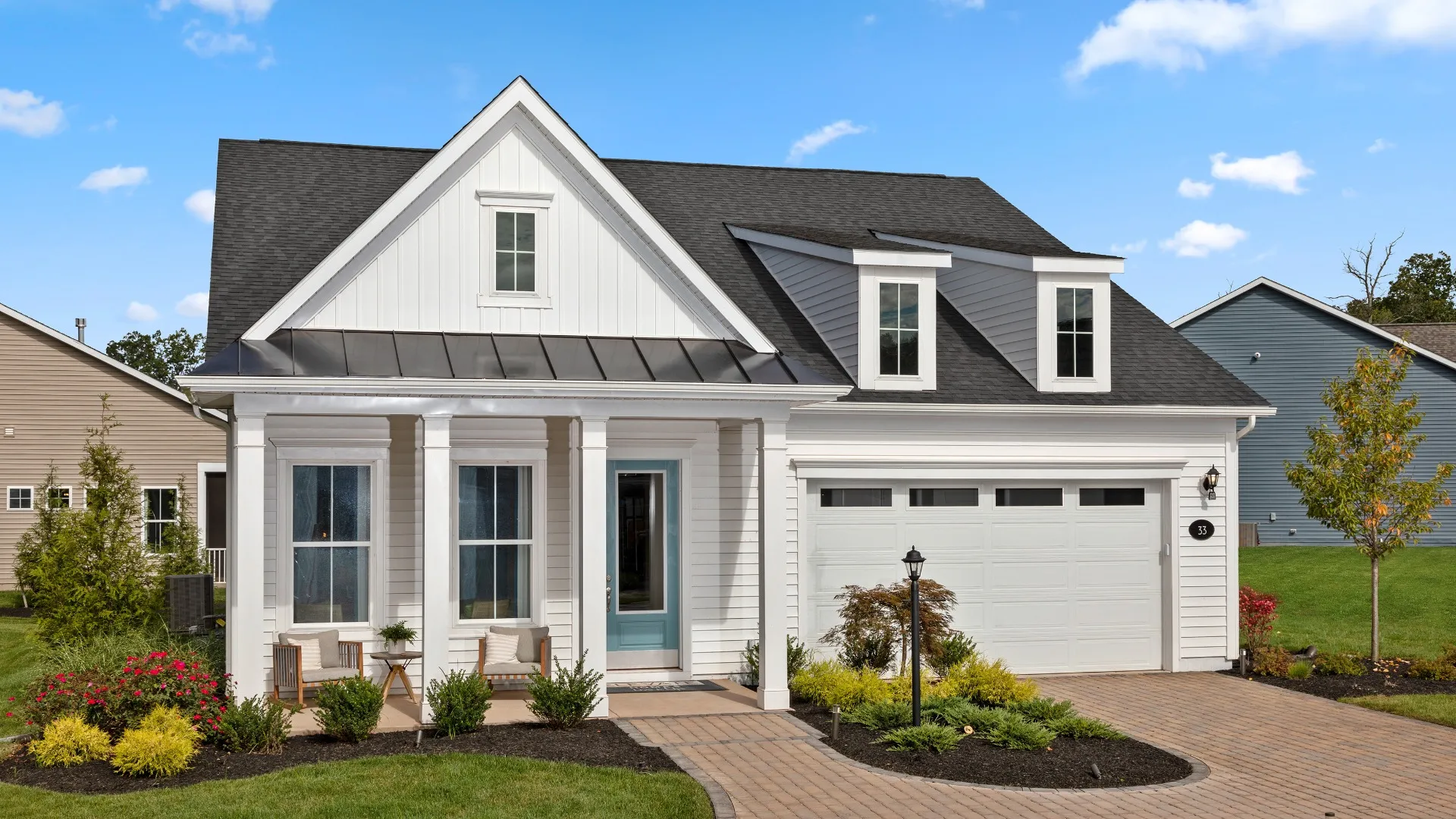
Coming Soon
Single Family Homes in Upper Marlboro, MD
Starting from $559,990
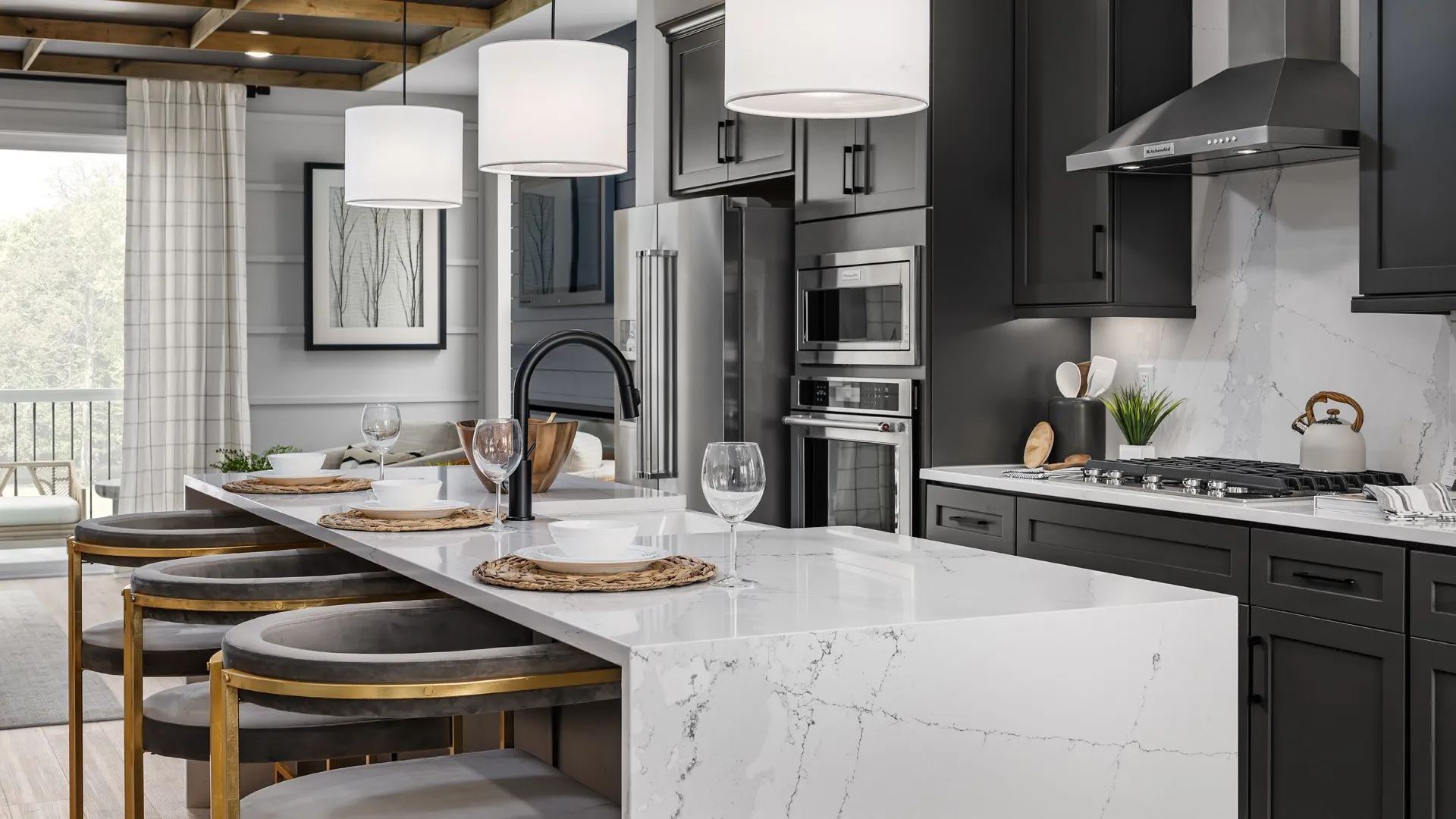
Townhomes in Baltimore, MD
Starting from $559,990
2 - 5 Beds
2 - 4 Full Baths
1 - 3 Half Baths
2,061 - 3,224 Sq. Ft.
1 - 2 Car Garage
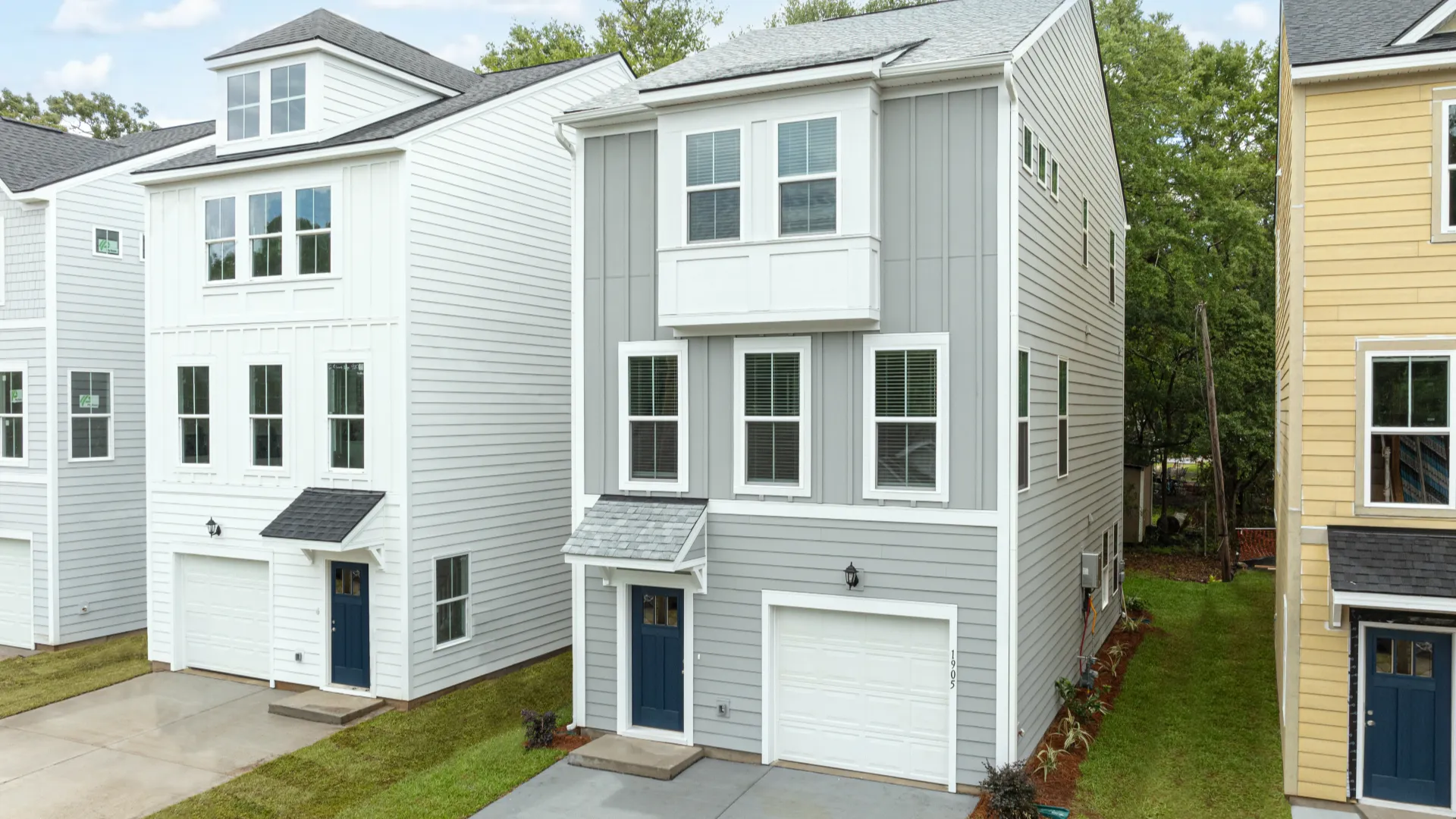
Final Opportunity
Single Family Homes in North Charleston, SC
Starting from $574,990
3 - 5 Beds
2 - 4 Full Baths
1 Half Bath
1,941 - 1,953 Sq. Ft.
1 Car Garage
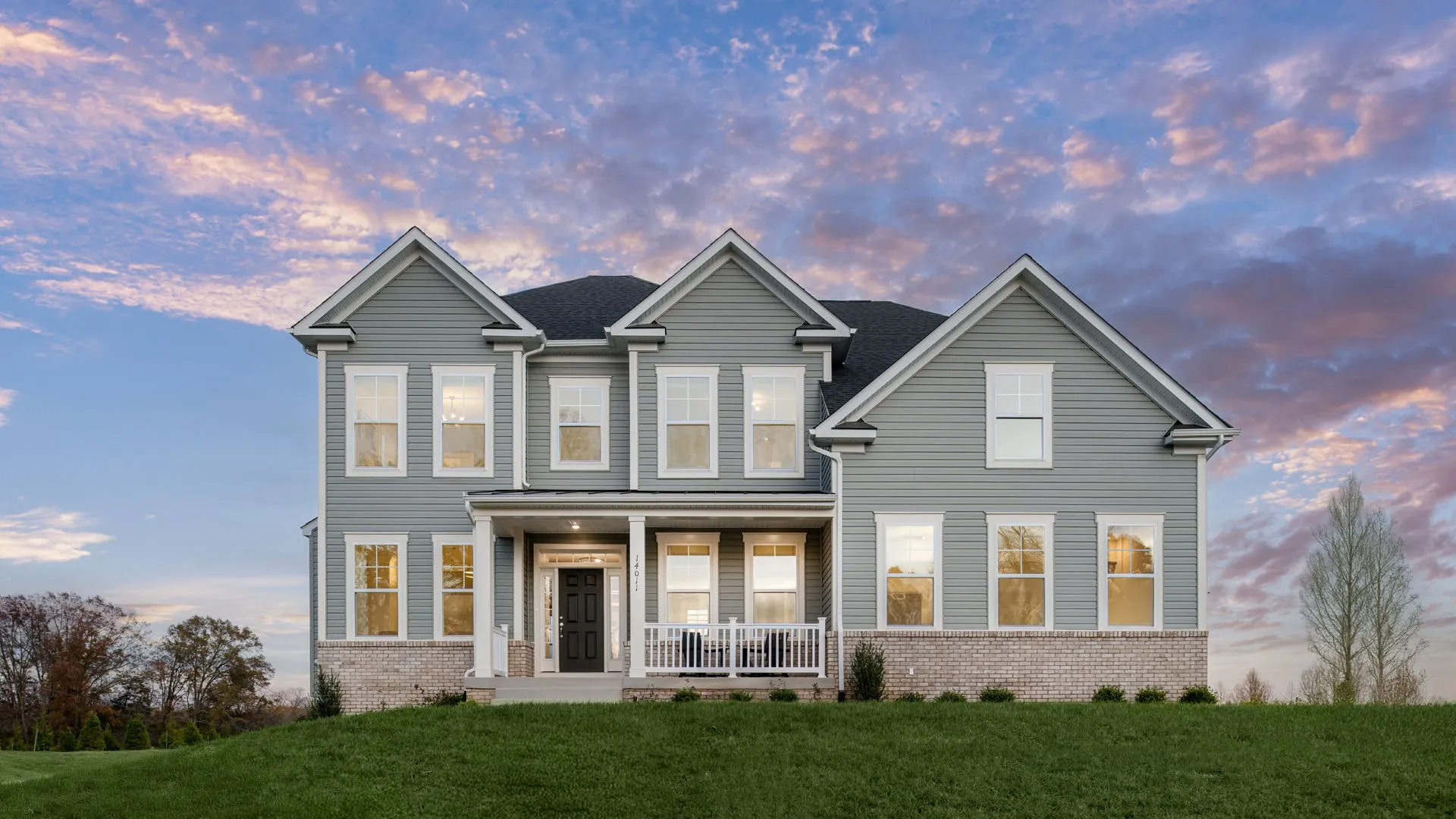
Single Family Homes, Single Level Living Homes in Culpeper, VA
Starting from $579,990
3 - 7 Beds
2 - 6 Full Baths
1 Half Bath
2,265 - 5,879 Sq. Ft.
2 - 3 Car Garage
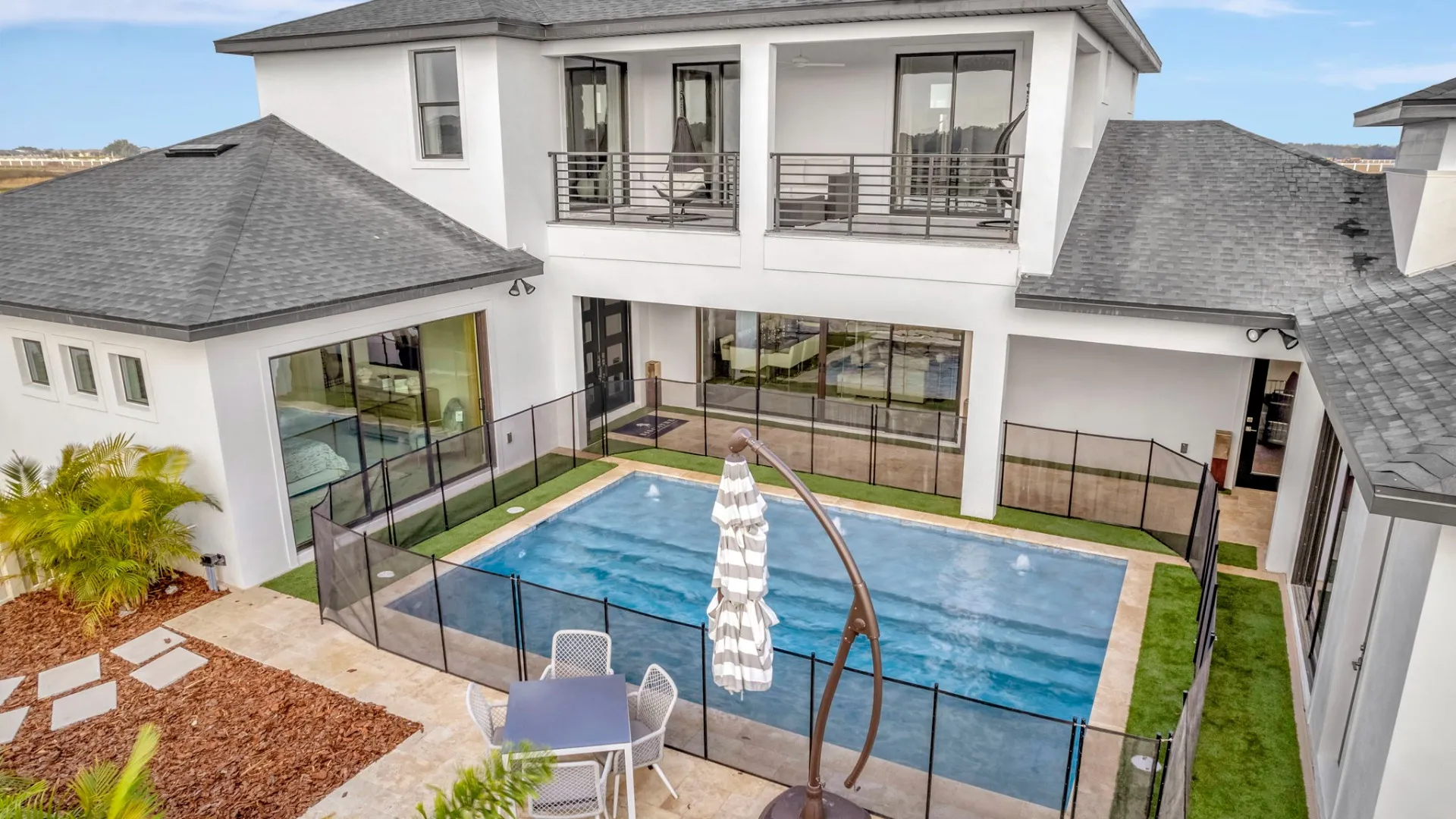
Single Family Homes in San Antonio, FL
Starting from $589,990
3 - 6 Beds
2 - 5 Full Baths
2,148 - 5,524 Sq. Ft.
3 Car Garage
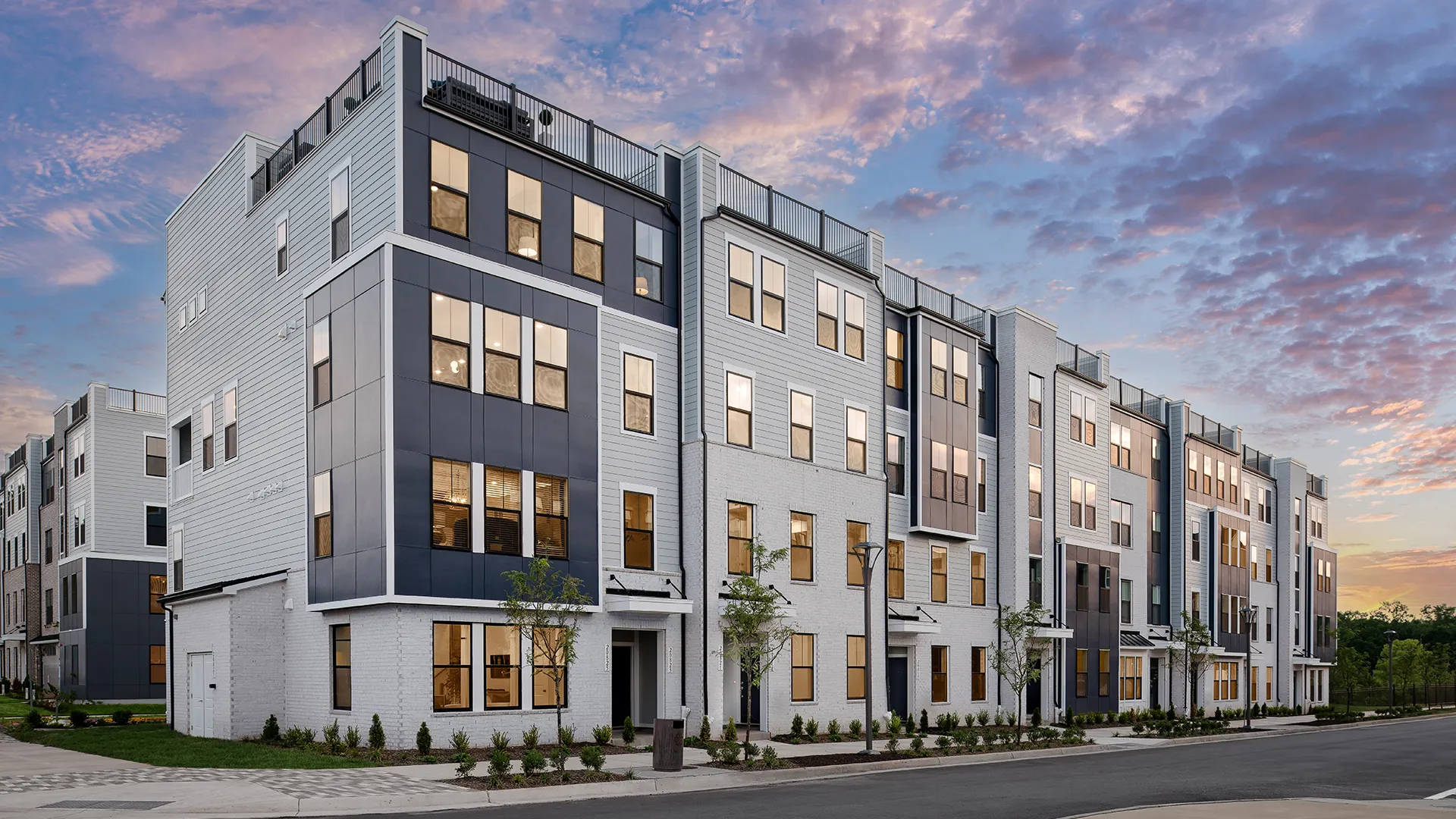
Condominiums in Dulles, VA
Starting from $599,990
3 Beds
2 Full Baths
1 Half Bath
1,619 - 2,467 Sq. Ft.
1 Car Garage
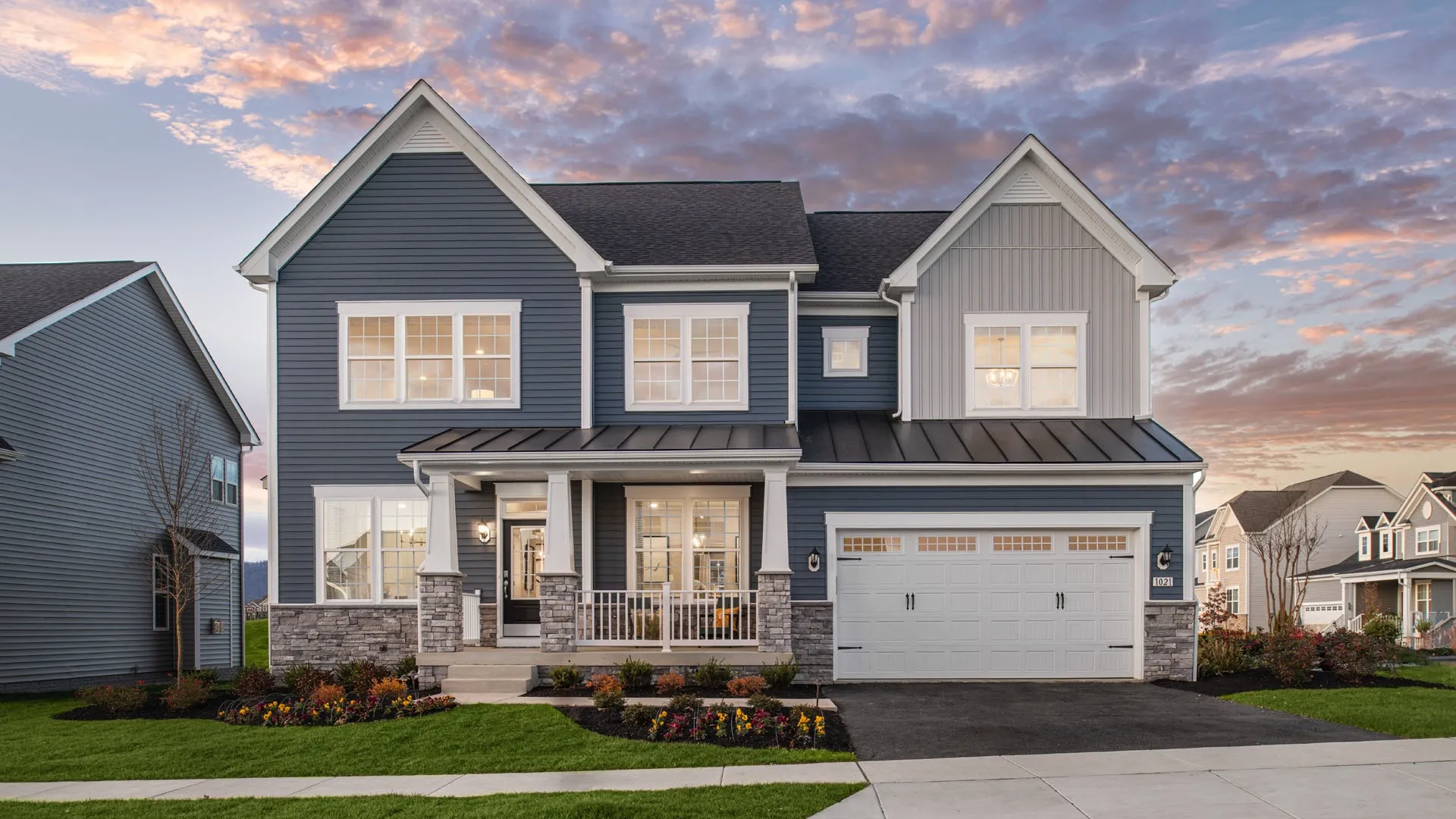
Single Family Homes in Brunswick, MD
Starting from $599,990
3 - 7 Beds
2 - 6 Full Baths
1 Half Bath
3,036 - 5,610 Sq. Ft.
2 Car Garage
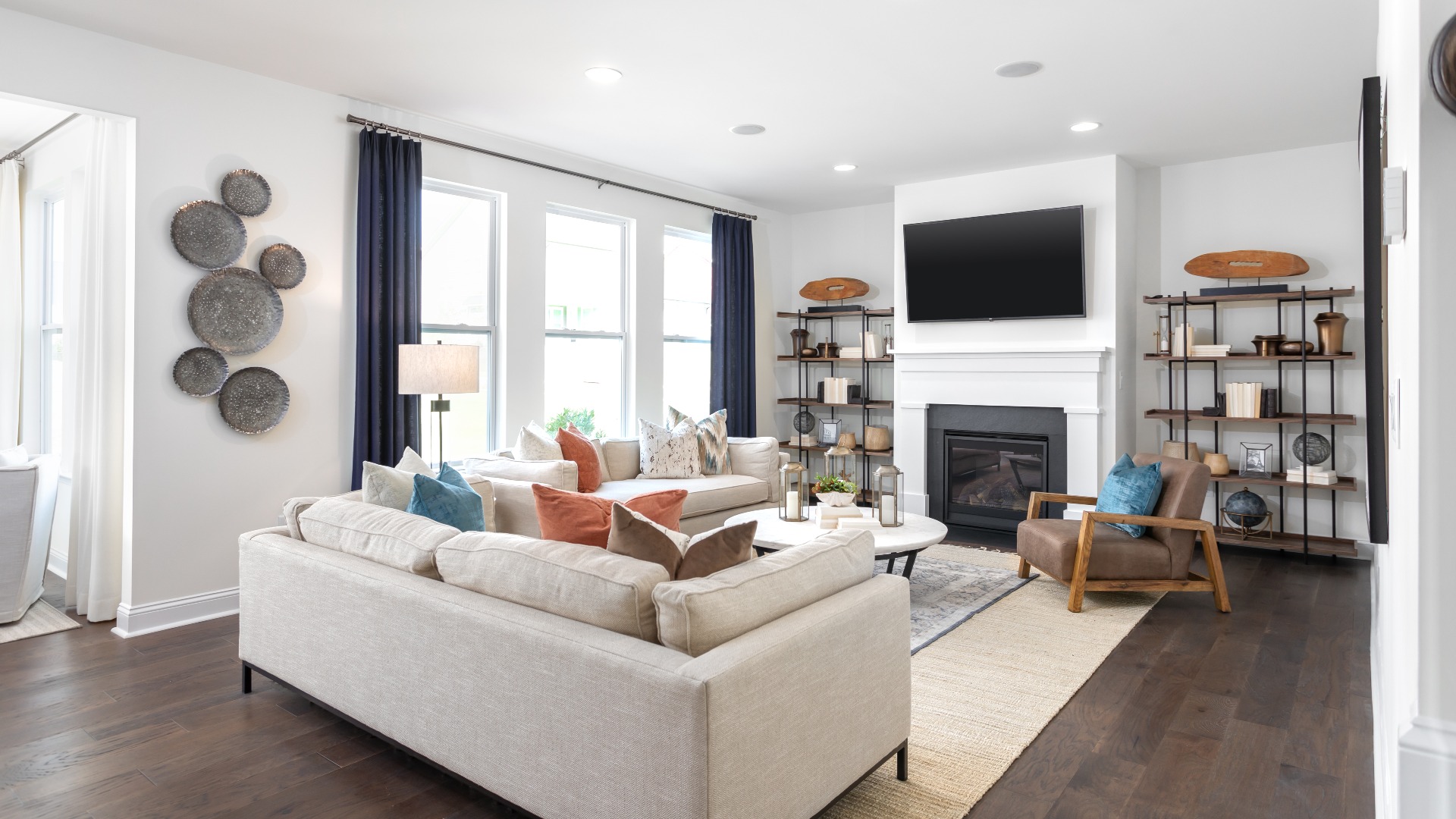
Sold Out
Single Family Homes in Belmont, NC
Starting from $614,900
3 - 5 Beds
2 - 3 Full Baths
2,696 - 3,091 Sq. Ft.
2 Car Garage
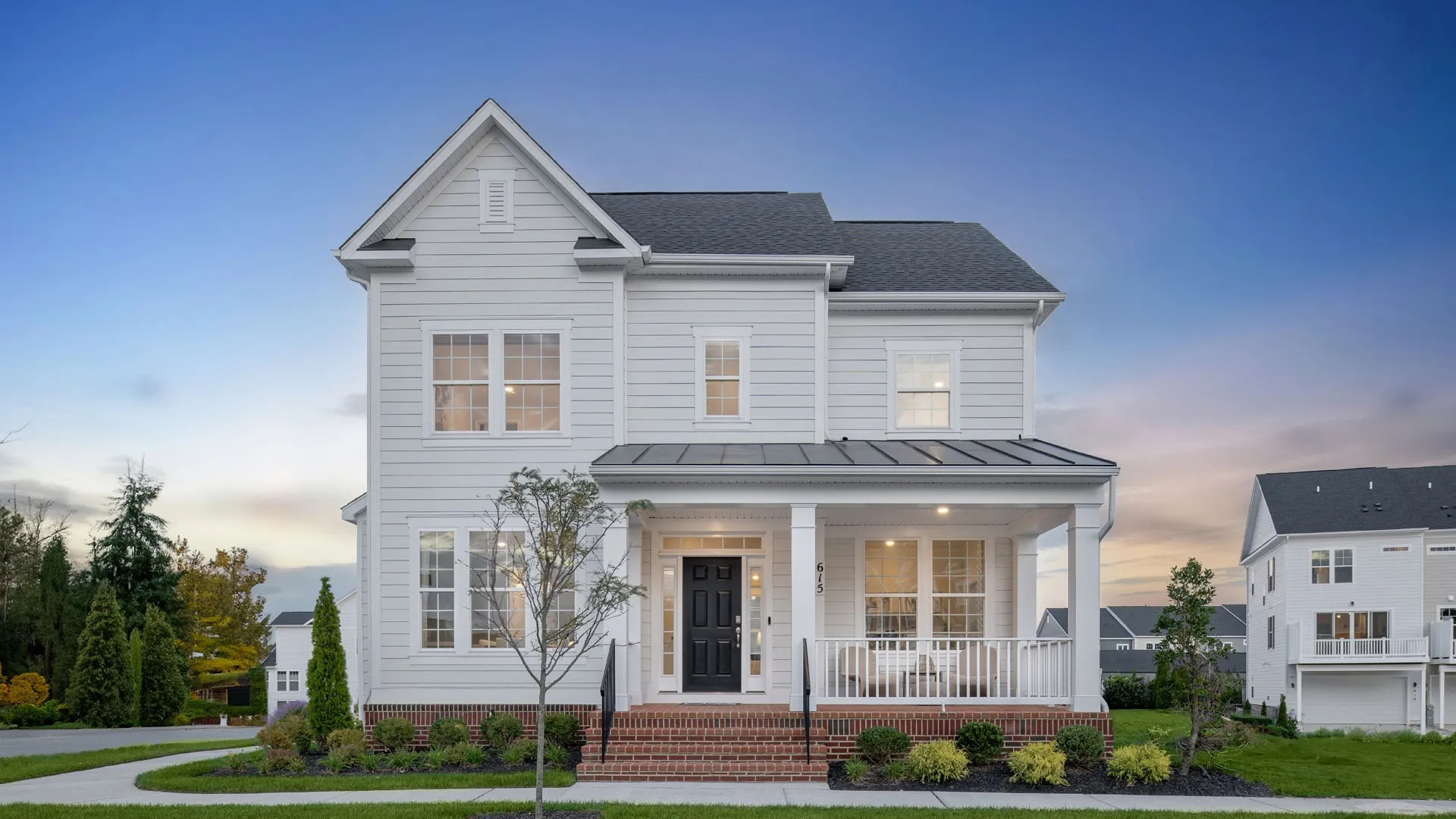
Single Family Homes in Middle River, MD
Starting from $614,990
3 - 5 Beds
2 - 3 Full Baths
1 Half Bath
2,413 - 3,644 Sq. Ft.
2 Car Garage
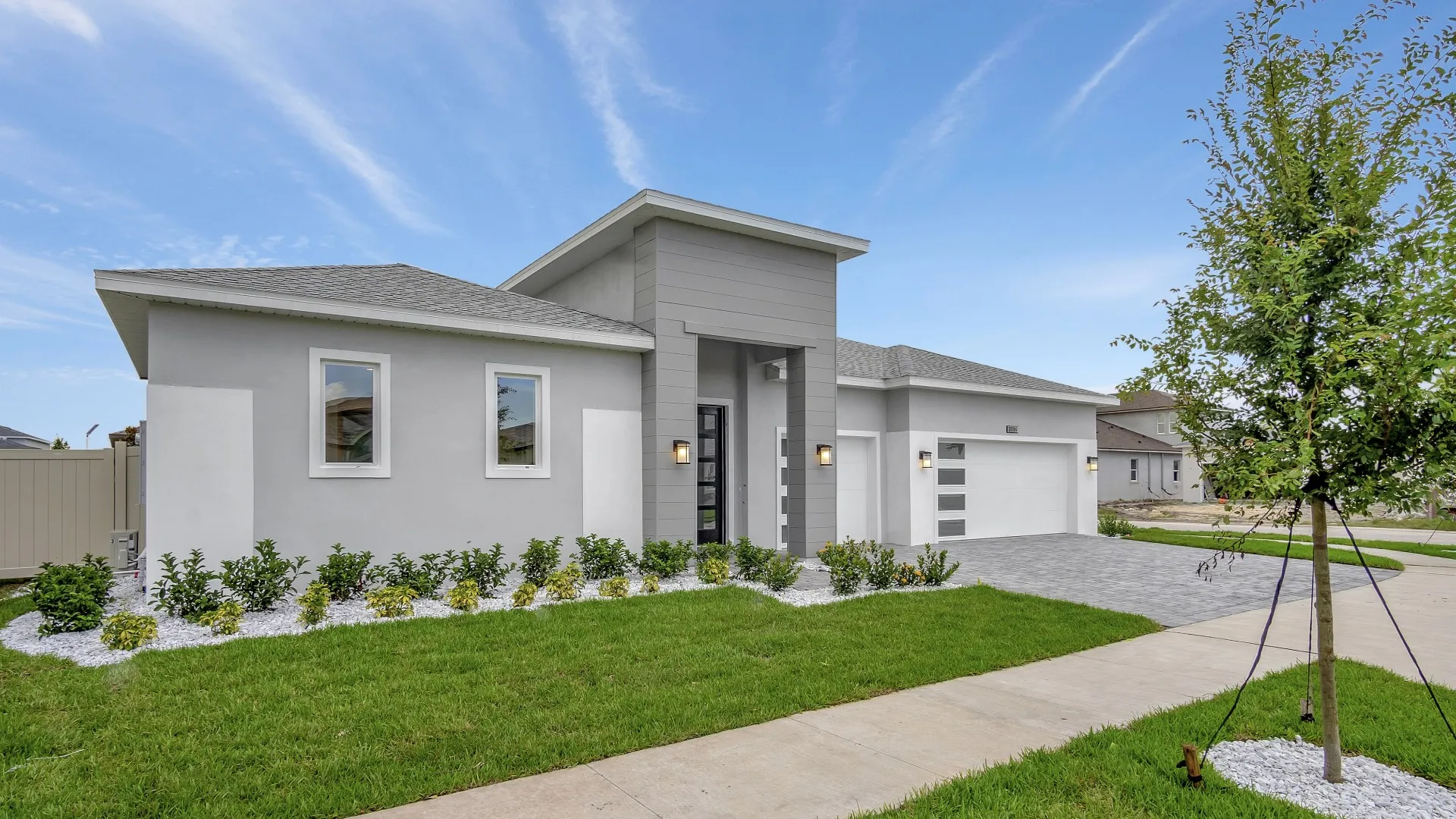
Single Family Homes in Parrish, FL
Starting from $619,990
3 - 7 Beds
2 - 5 Full Baths
2,148 - 5,524 Sq. Ft.
3 Car Garage
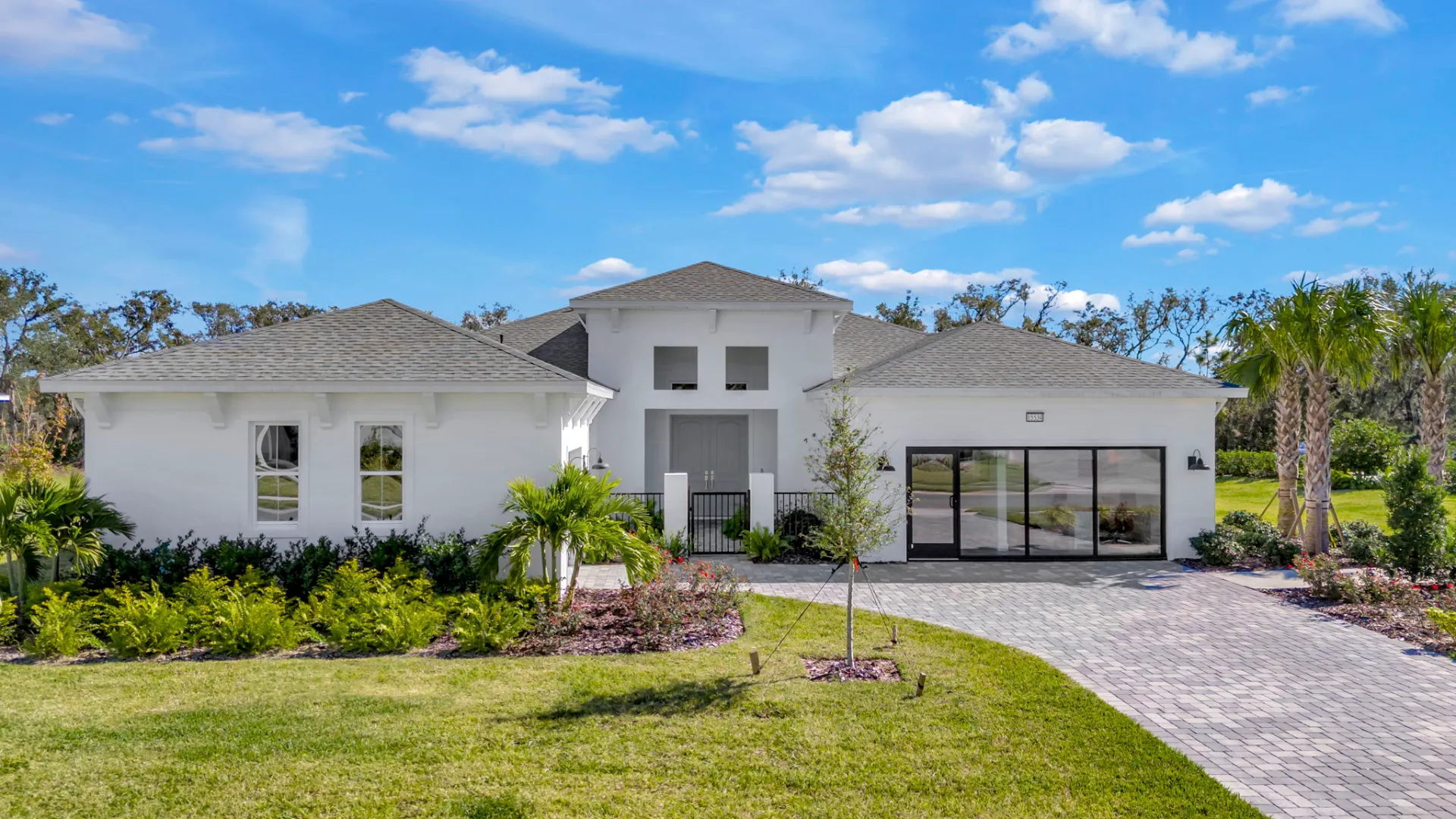
Single Family Homes in Spring Hill, FL
Starting from $619,990
3 - 7 Beds
2 - 5 Full Baths
2,148 - 5,524 Sq. Ft.
3 Car Garage
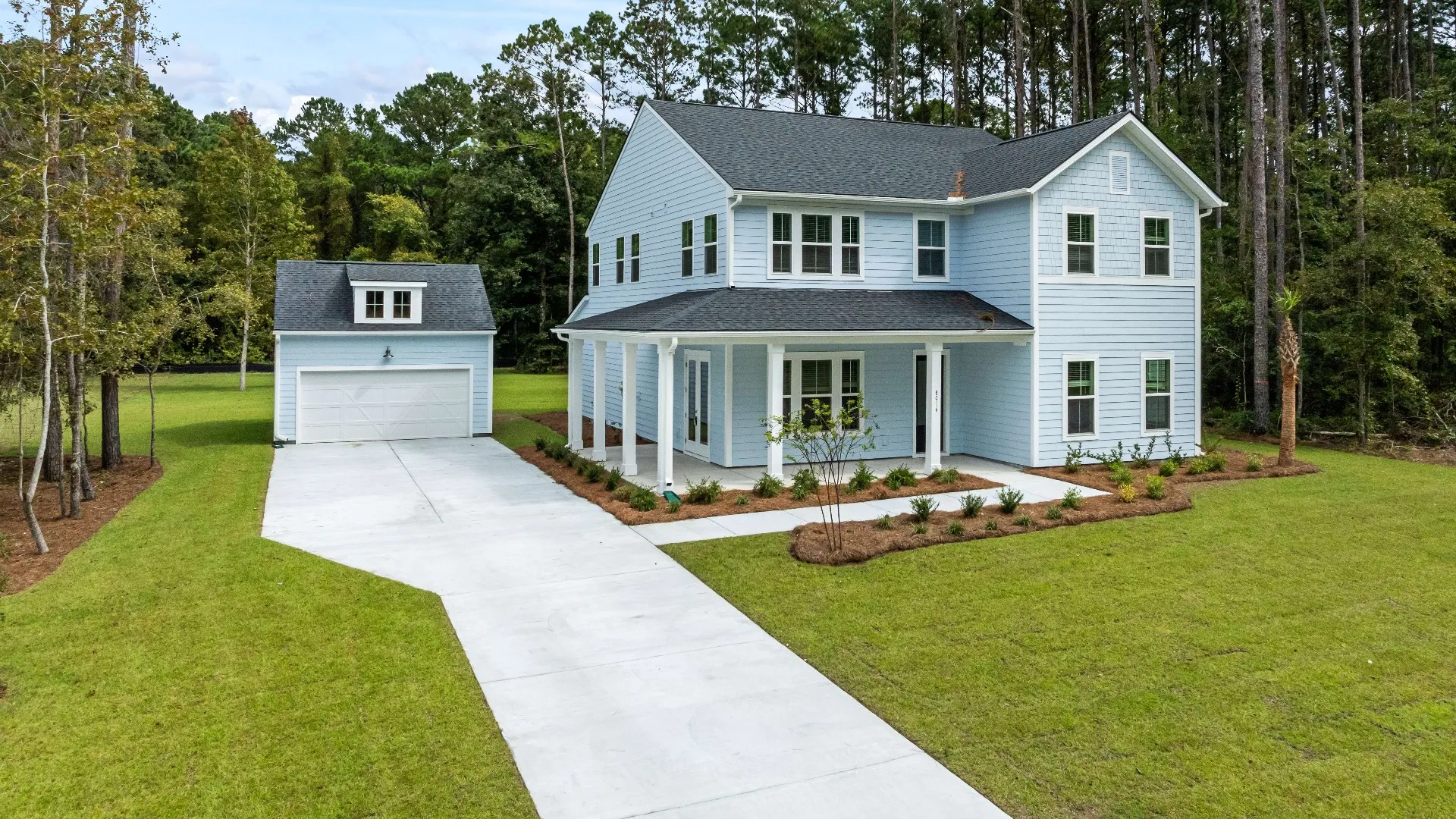
Single Family Homes in Awendaw, SC
Starting from $634,990
3 - 5 Beds
2 - 4 Full Baths
1 Half Bath
1,821 - 3,950 Sq. Ft.
2 - 5 Car Garage
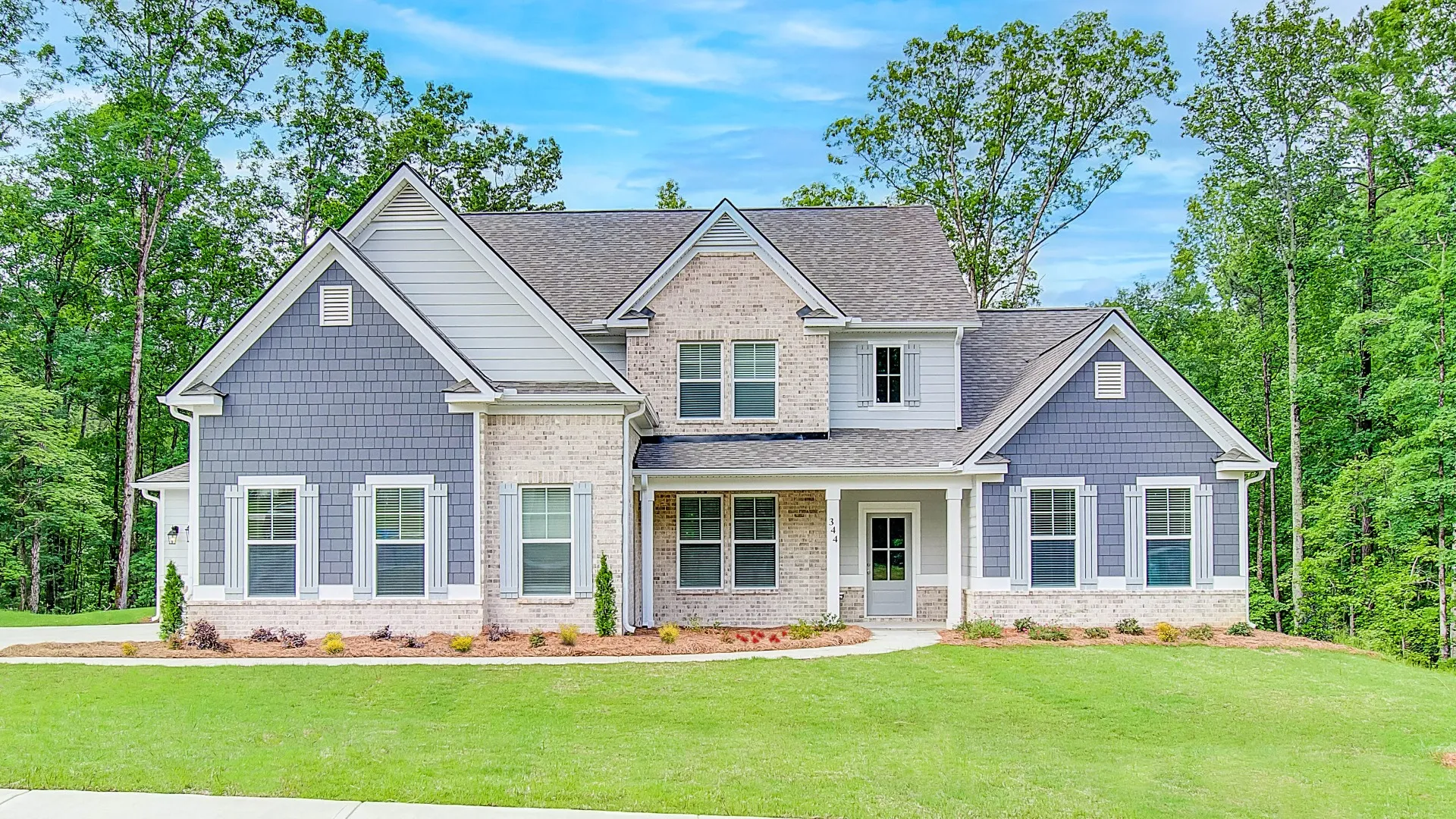
Single Family Homes in Fayetteville, GA
Starting from $667,000
4 - 5 Beds
3 - 4 Full Baths
3,669 - 4,037 Sq. Ft.
2 - 3 Car Garage
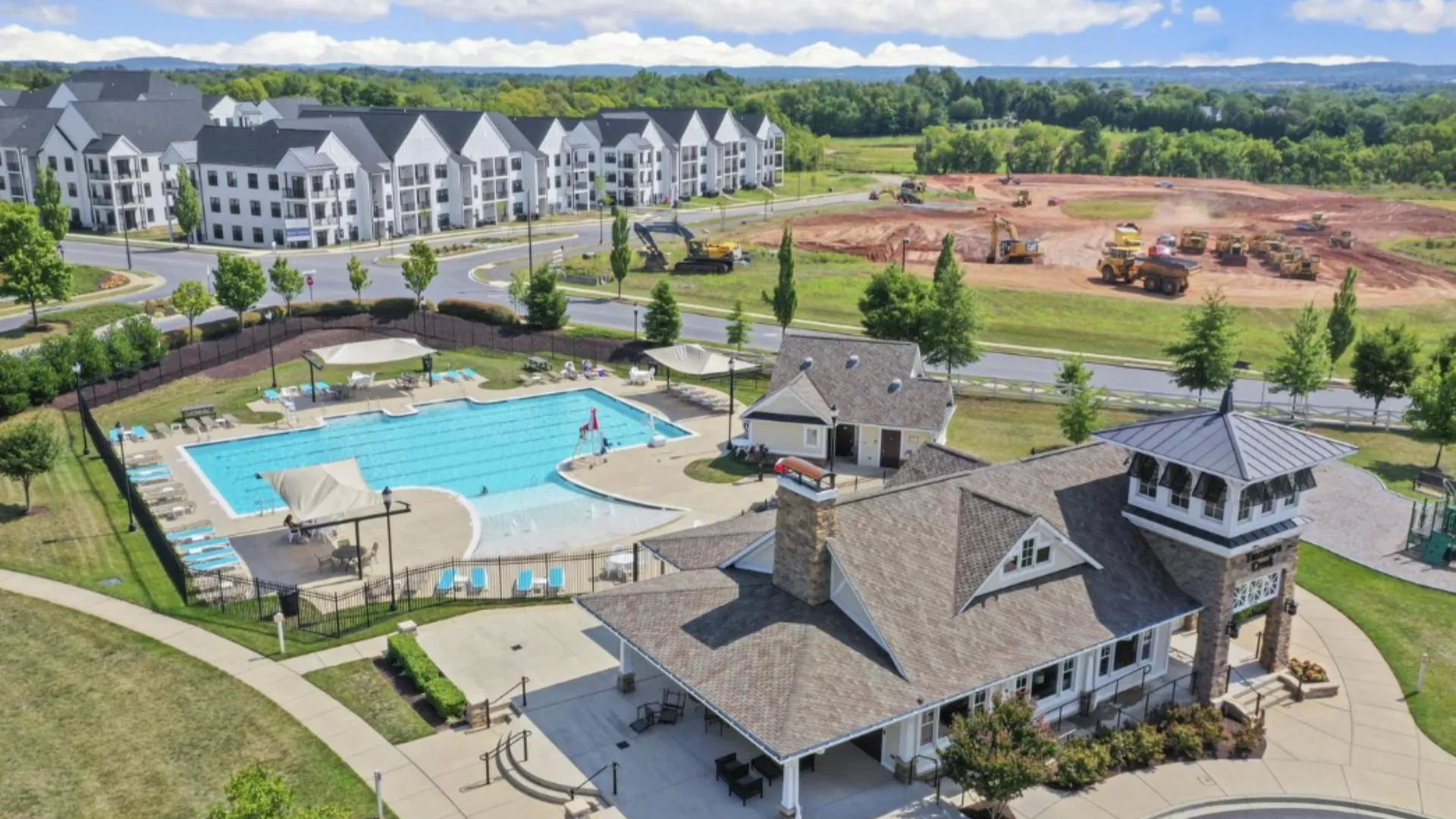
Single Family Homes in Frederick, MD
Starting from $679,990
3 - 7 Beds
2 - 5 Full Baths
1 Half Bath
3,442 - 5,415 Sq. Ft.
2 Car Garage
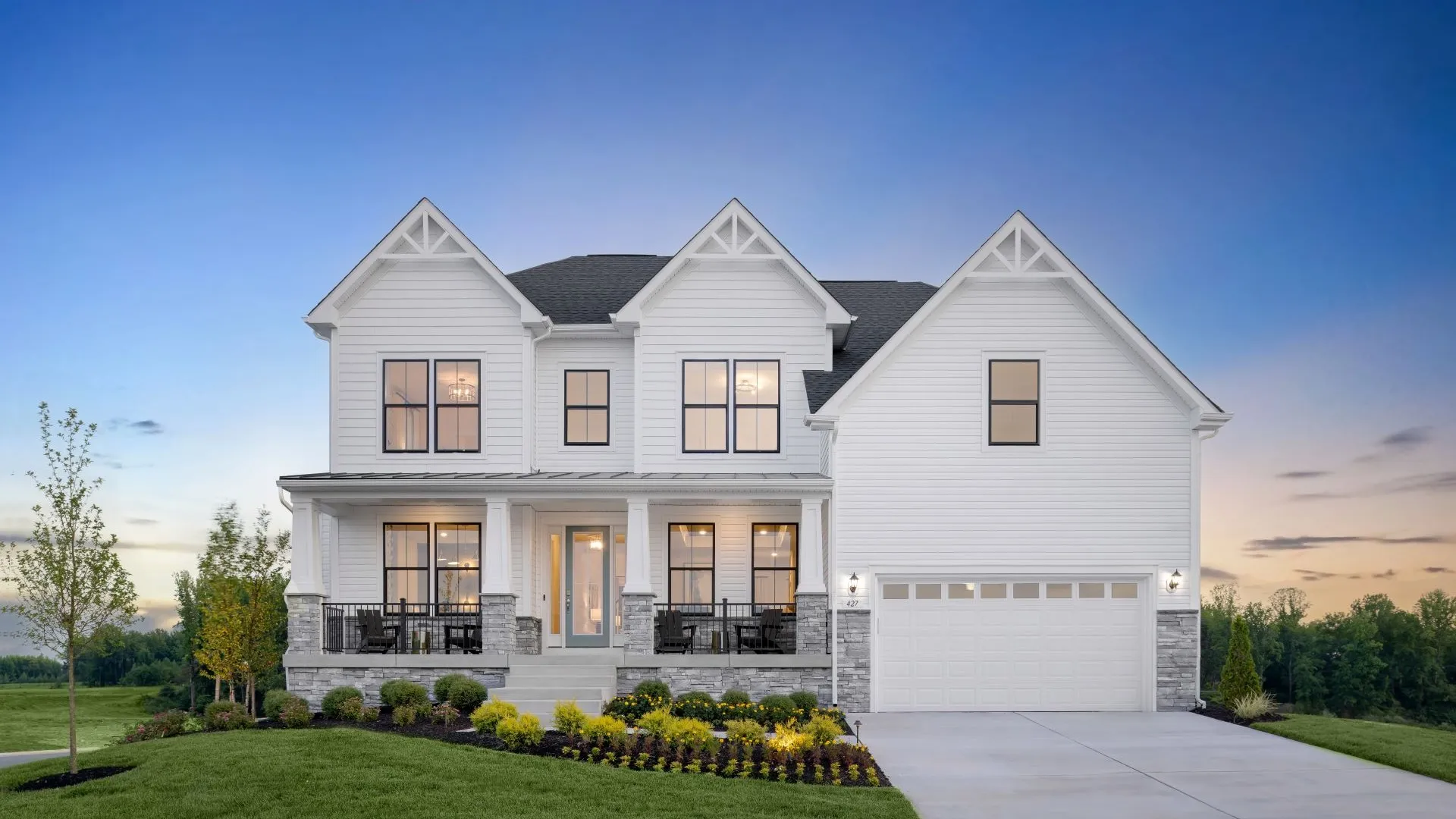
Single Family Homes in Bowie, MD
Starting from $734,990
4 - 7 Beds
2 - 6 Full Baths
1 Half Bath
2,956 - 6,600 Sq. Ft.
2 Car Garage
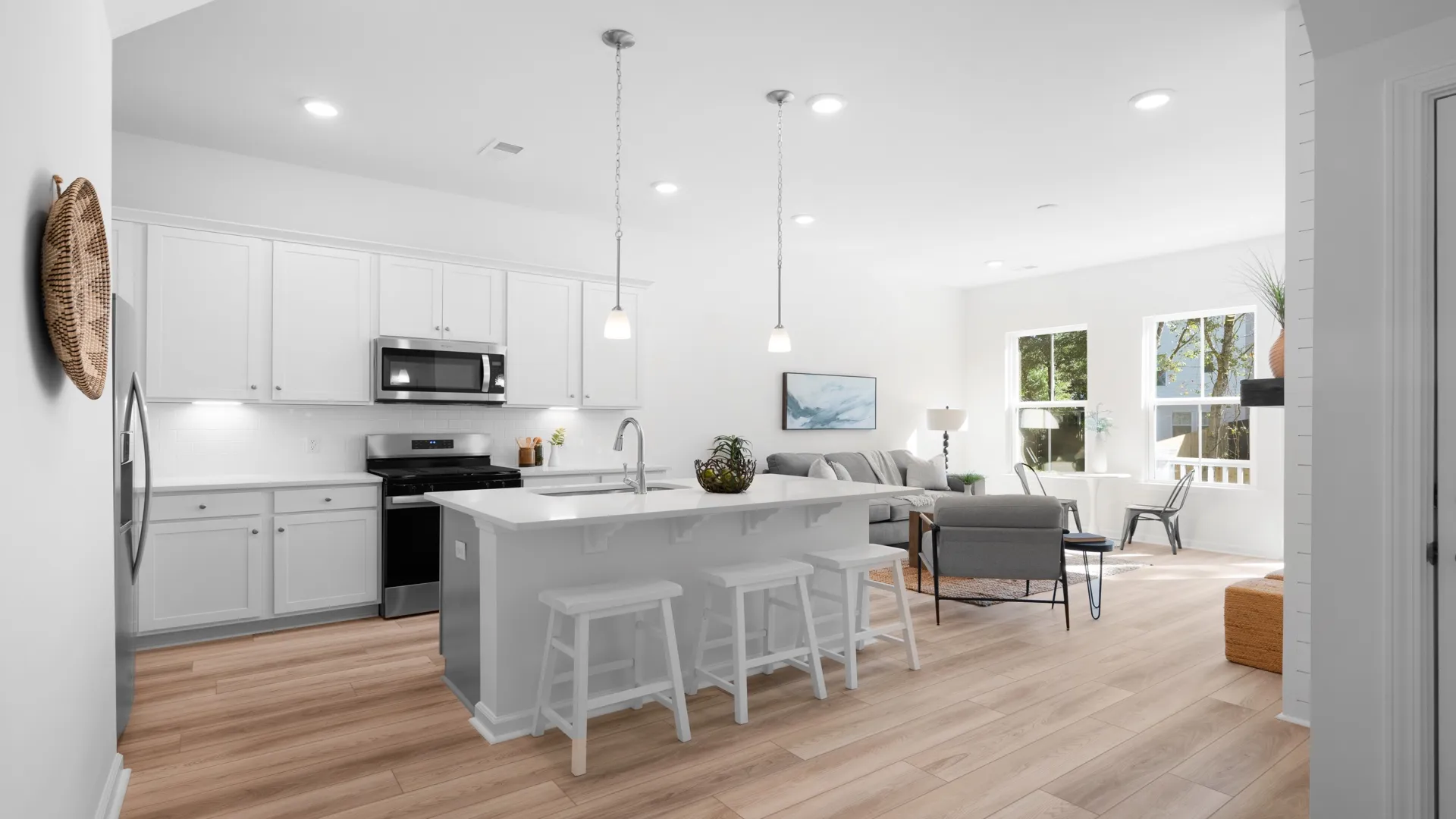
Single Family Homes in North Charleston, SC
Starting from $767,990
3 - 6 Beds
2 - 3 Full Baths
1,490 - 2,192 Sq. Ft.
2 Car Garage

Townhomes in Fairfax, VA
Starting from $949,990
4 - 5 Beds
3 - 4 Full Baths
1 - 2 Half Baths
2,605 - 3,246 Sq. Ft.
2 Car Garage
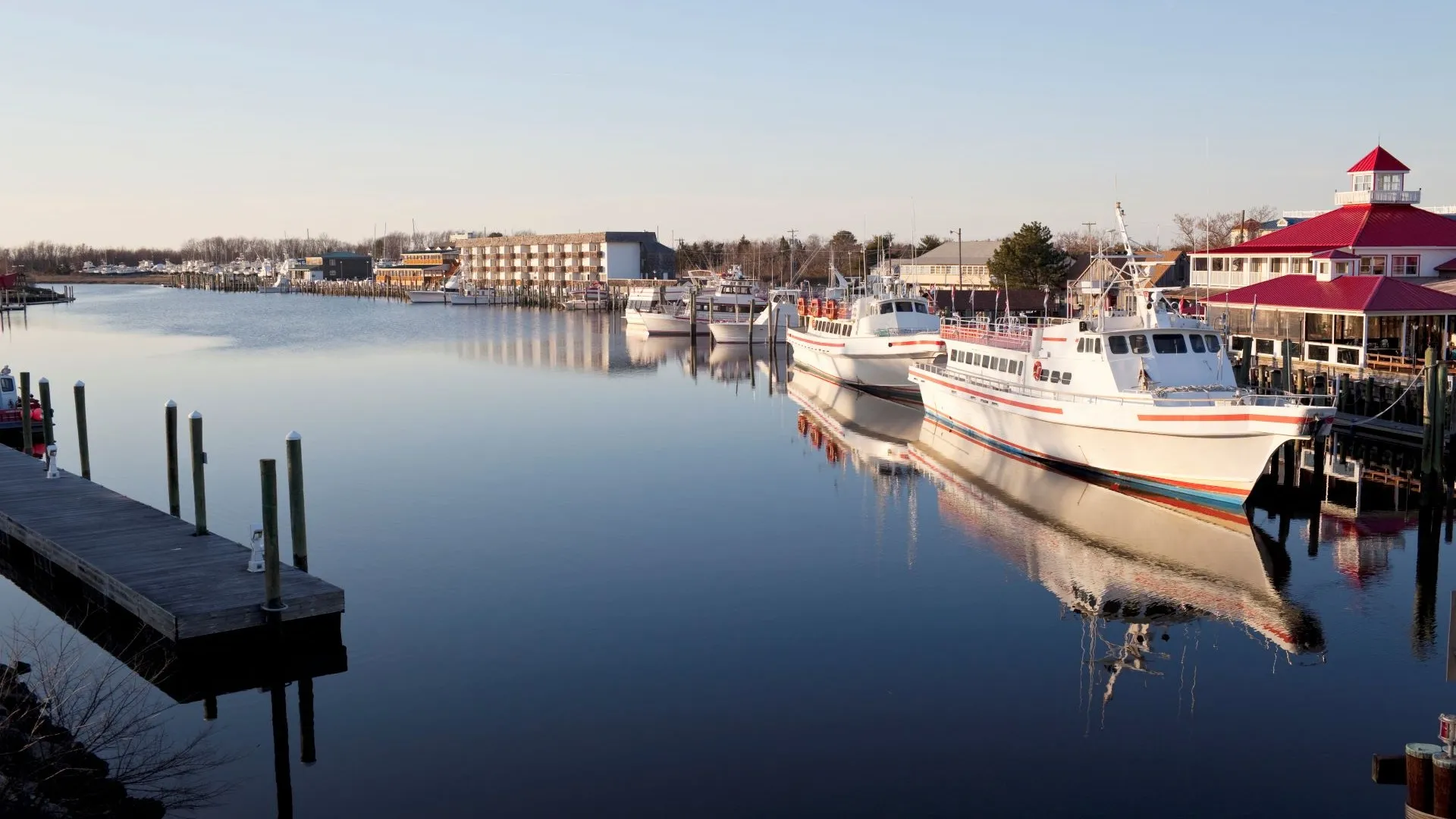
Single Family Homes in Lewes, DE
Starting from $999,990
4 - 5 Beds
3 - 4 Full Baths
1 Half Bath
2,826 - 4,748 Sq. Ft.
2 - 3 Car Garage
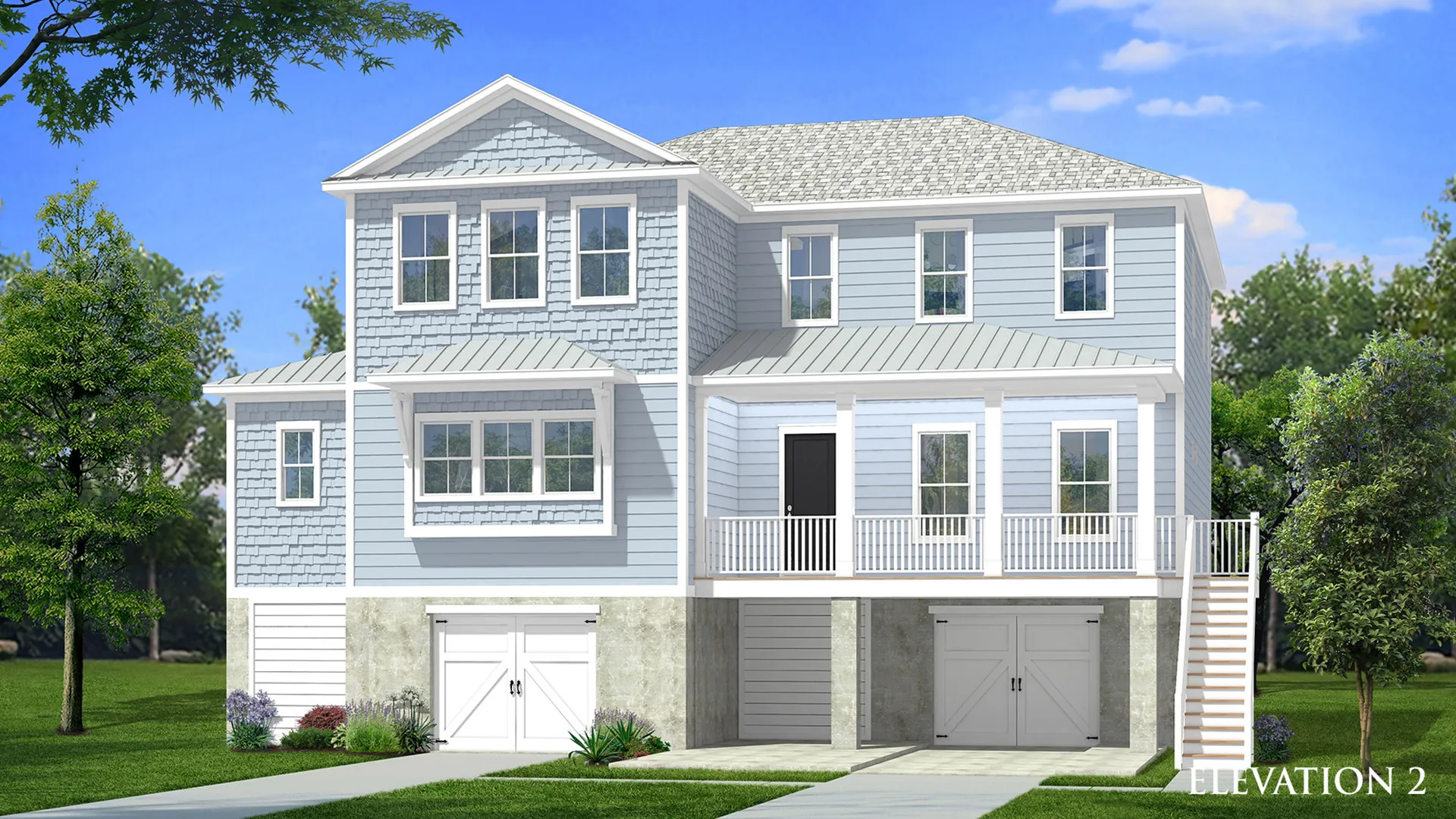
Single Family Homes in Mount Pleasant, SC
Starting from $1,209,990
3 - 5 Beds
2 - 4 Full Baths
1 Half Bath
3,046 - 3,523 Sq. Ft.
2 Car Garage